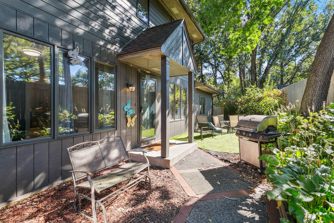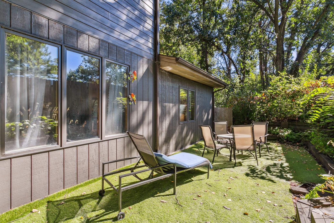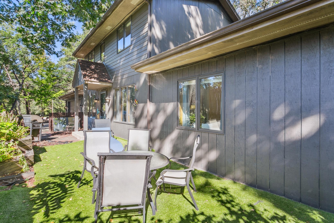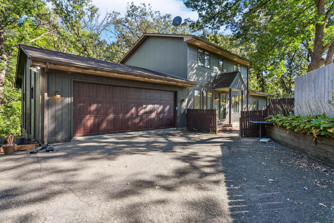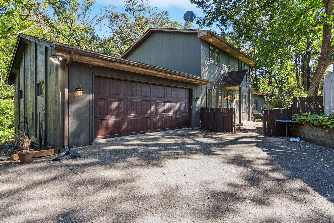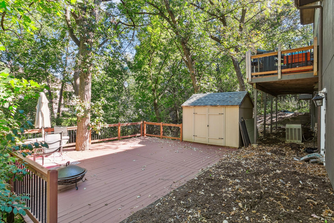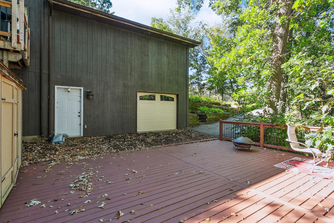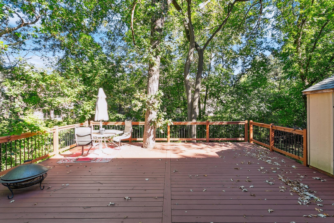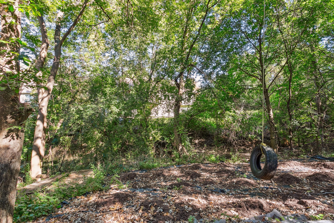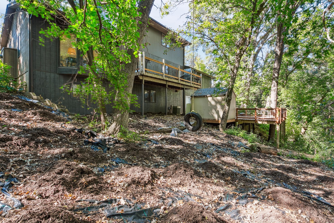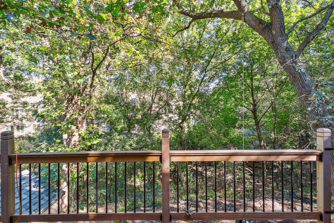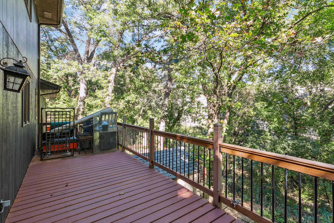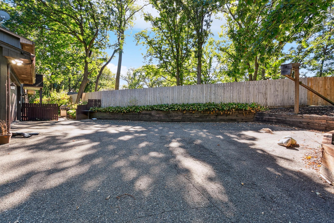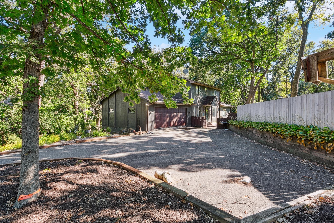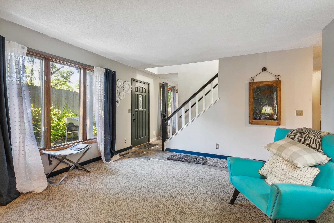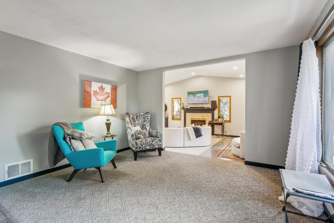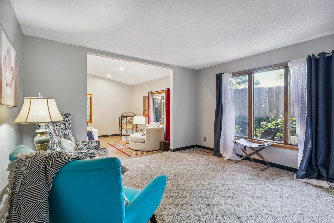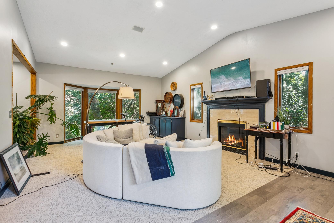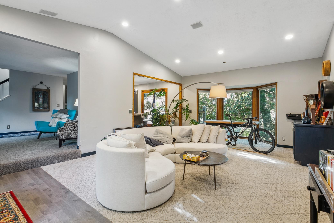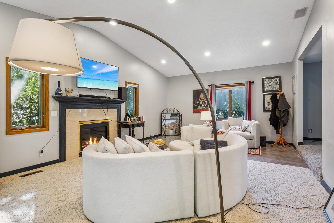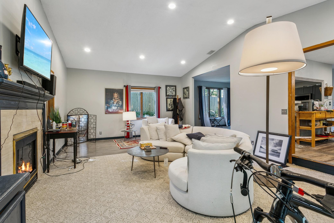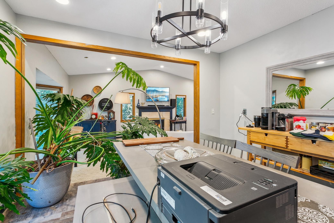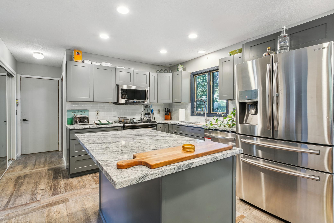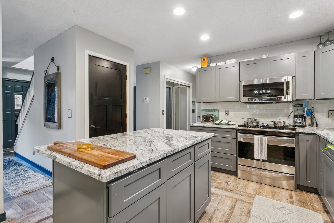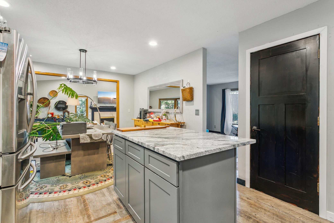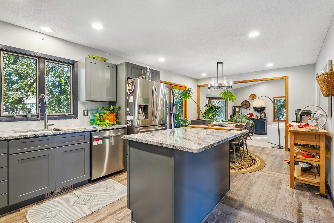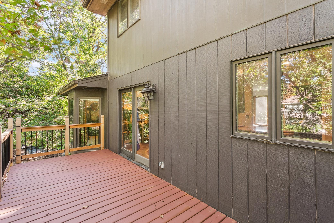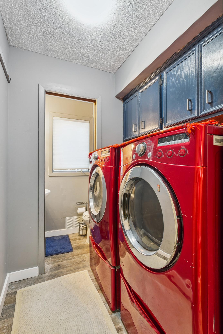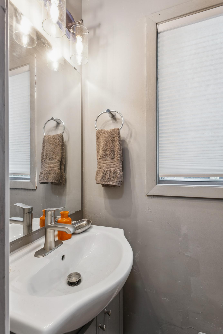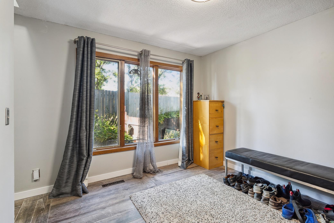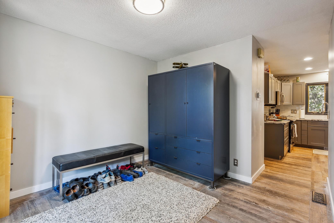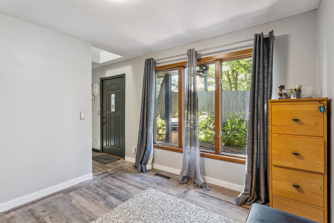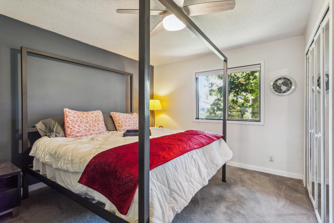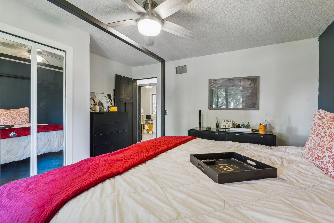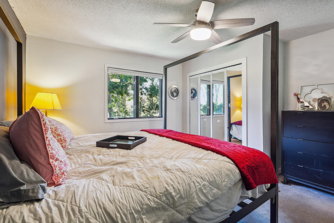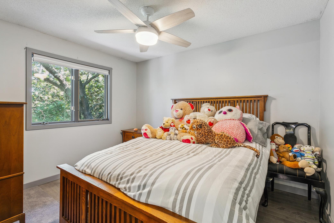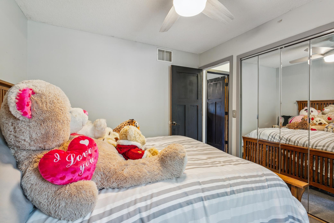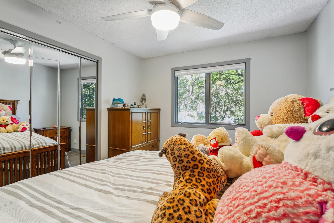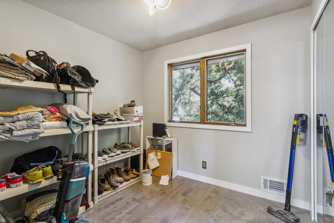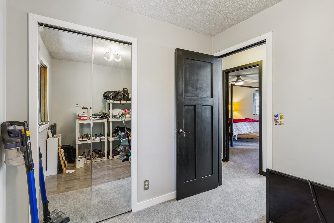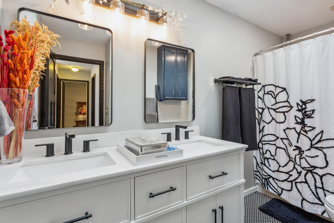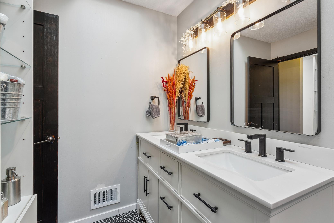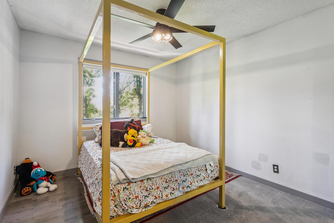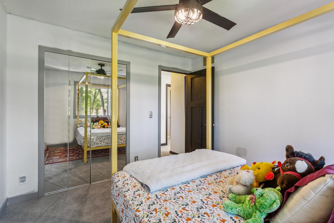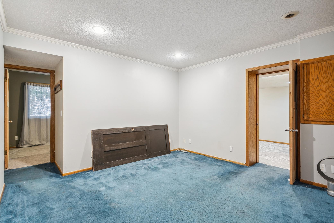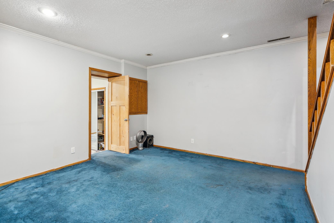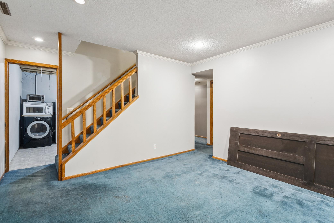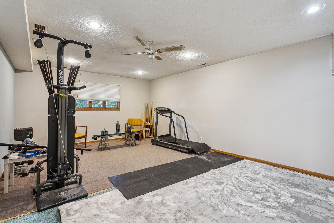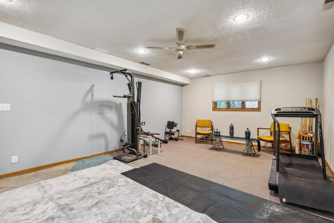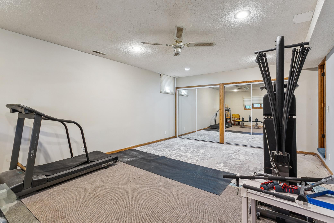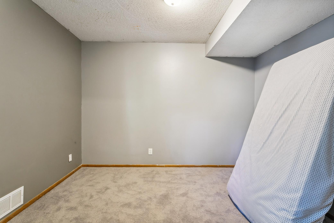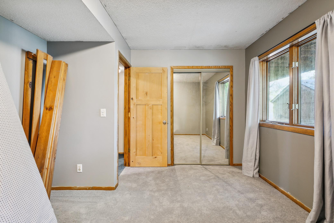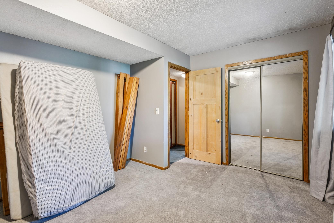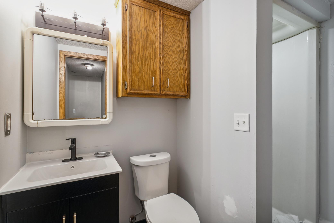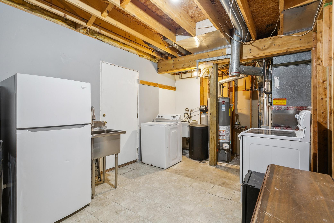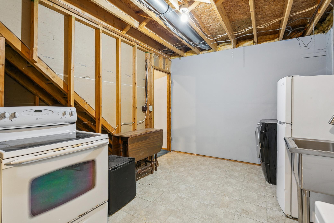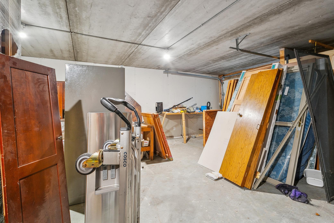5433 VERNON AVENUE
5433 Vernon Avenue, Minneapolis (Edina), 55436, MN
-
Price: $715,000
-
Status type: For Sale
-
City: Minneapolis (Edina)
-
Neighborhood: Jones Park Add
Bedrooms: 5
Property Size :2658
-
Listing Agent: NST25792,NST84859
-
Property type : Single Family Residence
-
Zip code: 55436
-
Street: 5433 Vernon Avenue
-
Street: 5433 Vernon Avenue
Bathrooms: 3
Year: 1987
Listing Brokerage: Exp Realty, LLC.
FEATURES
- Range
- Refrigerator
- Washer
- Dryer
- Microwave
- Dishwasher
- Cooktop
- Water Softener Rented
- Gas Water Heater
DETAILS
Nestled on a serene 0.8-acre lot in the highly desirable Jones Park neighborhood, this spacious three-level home offers a perfect blend of comfort and potential. With five generously-sized bedrooms, an oversized living room, a versatile lower-level recreation area, and a dedicated office space, this home is designed to accommodate all your needs. The recently updated kitchen adds a modern touch, while newer flooring installed just two years ago complements the home's timeless design. A brand-new furnace, installed within the past year, ensures reliable warmth through the colder months. Outdoor living is a dream with two expansive deck areas that offer views of the lush, wooded surroundings, creating a private retreat where you can relax while enjoying the sight of local wildlife, including birds, squirrels, and deer, right in your backyard. Located just minutes from grocery stores, shopping malls, restaurants, medical facilities, and parks, this home is also in the coveted Edina School District, known for its award-winning schools. Its prime location provides easy access to major highways, including Interstates 100, 62, and Hwy 63, ensuring a smooth commute and connectivity to the broader metropolitan area. Come check out this lovely home today!
INTERIOR
Bedrooms: 5
Fin ft² / Living Area: 2658 ft²
Below Ground Living: 753ft²
Bathrooms: 3
Above Ground Living: 1905ft²
-
Basement Details: Full, Concrete, Slab, Walkout,
Appliances Included:
-
- Range
- Refrigerator
- Washer
- Dryer
- Microwave
- Dishwasher
- Cooktop
- Water Softener Rented
- Gas Water Heater
EXTERIOR
Air Conditioning: Central Air
Garage Spaces: 3
Construction Materials: N/A
Foundation Size: 1784ft²
Unit Amenities:
-
- Patio
- Kitchen Window
- Deck
- Hardwood Floors
- Ceiling Fan(s)
- Vaulted Ceiling(s)
- Washer/Dryer Hookup
- Paneled Doors
- Skylight
- Kitchen Center Island
- Satelite Dish
- Tile Floors
Heating System:
-
- Forced Air
ROOMS
| Main | Size | ft² |
|---|---|---|
| Living Room | 15x25 | 225 ft² |
| Dining Room | 10x12 | 100 ft² |
| Family Room | 13x14 | 169 ft² |
| Kitchen | 12x12 | 144 ft² |
| Office | 10x13 | 100 ft² |
| Upper | Size | ft² |
|---|---|---|
| Bedroom 1 | 9x8 | 81 ft² |
| Bedroom 2 | 10x11 | 100 ft² |
| Bedroom 3 | 10x10 | 100 ft² |
| Storage | 11x13 | 121 ft² |
| Basement | Size | ft² |
|---|---|---|
| Bedroom 4 | 12x11 | 144 ft² |
| Lower | Size | ft² |
|---|---|---|
| Amusement Room | 14x21 | 196 ft² |
| Flex Room | 16x12 | 256 ft² |
LOT
Acres: N/A
Lot Size Dim.: 206x346x110x221
Longitude: 44.9047
Latitude: -93.3598
Zoning: Residential-Single Family
FINANCIAL & TAXES
Tax year: 2024
Tax annual amount: $7,380
MISCELLANEOUS
Fuel System: N/A
Sewer System: City Sewer/Connected
Water System: City Water/Connected
ADITIONAL INFORMATION
MLS#: NST7644601
Listing Brokerage: Exp Realty, LLC.

ID: 3442458
Published: September 27, 2024
Last Update: September 27, 2024
Views: 30


