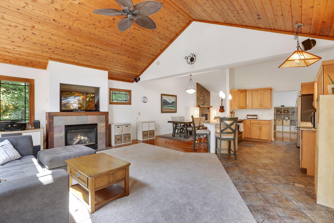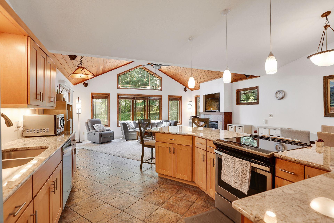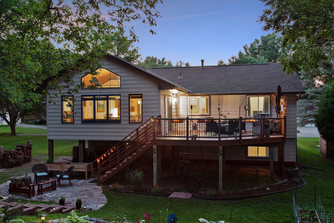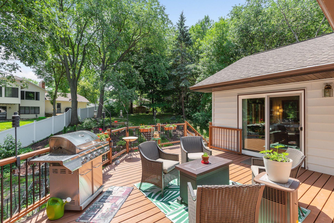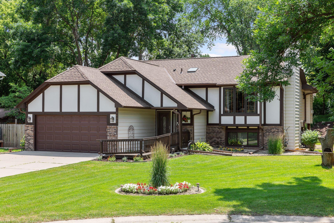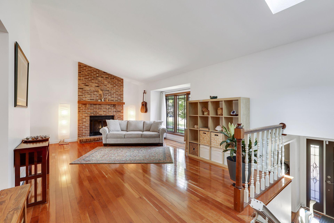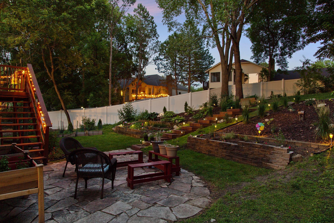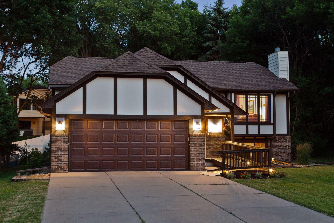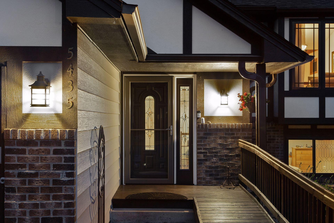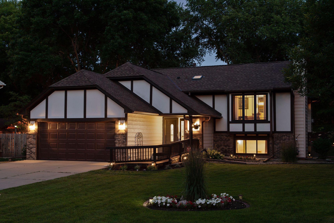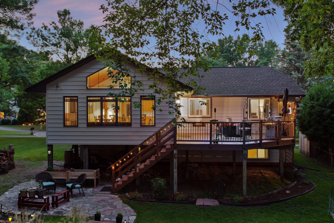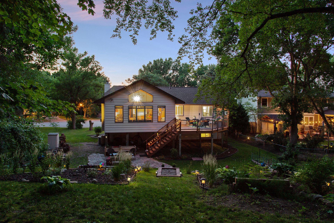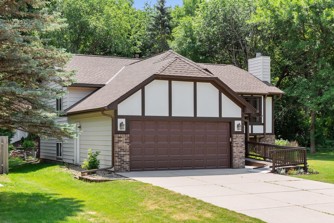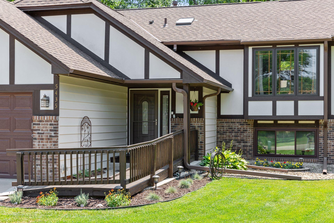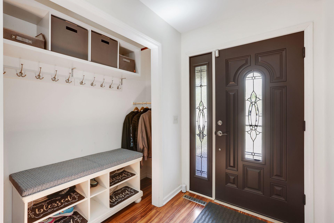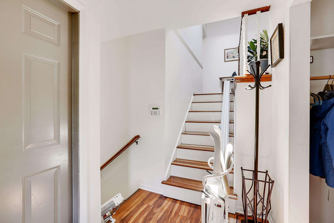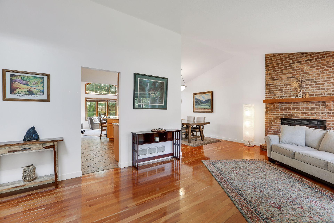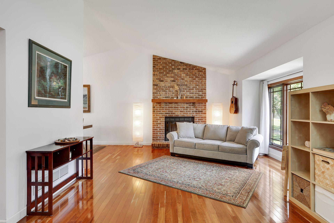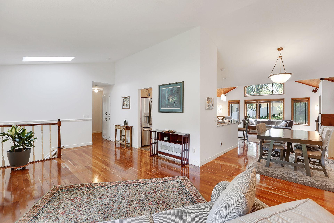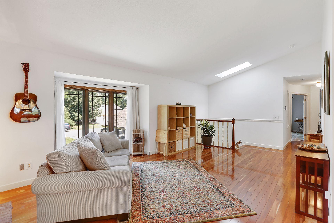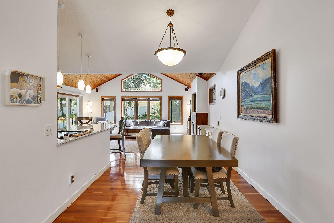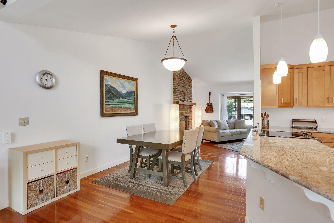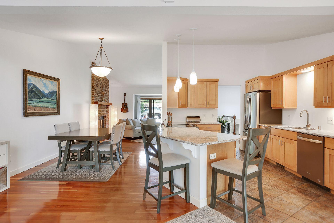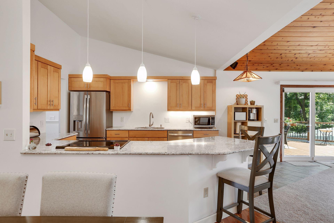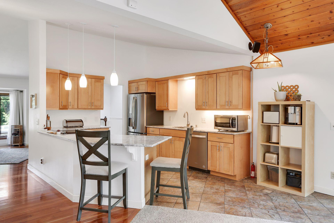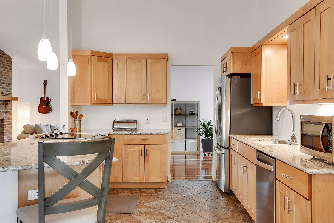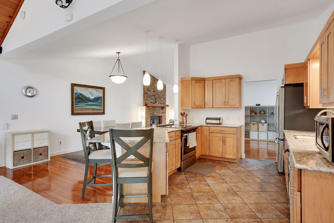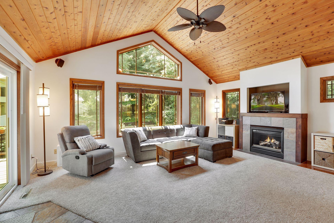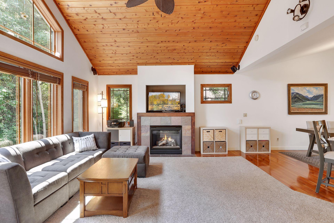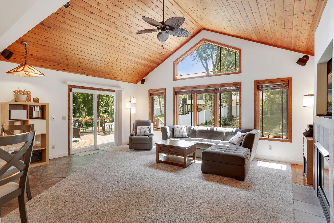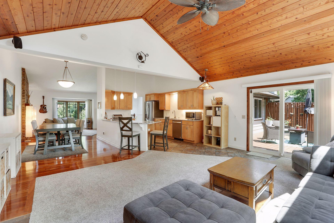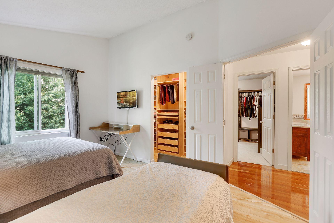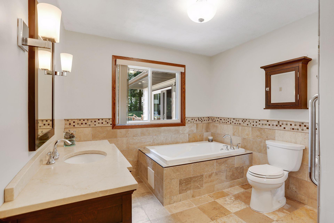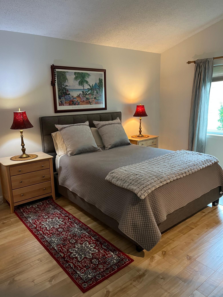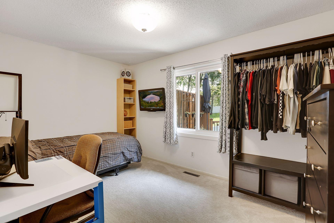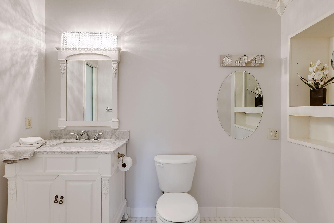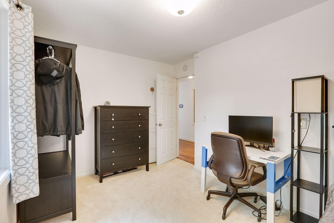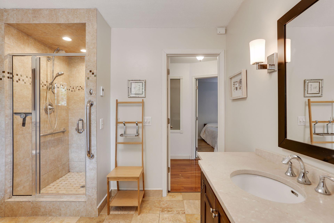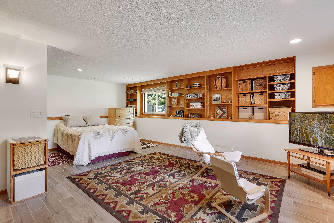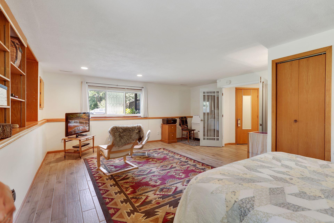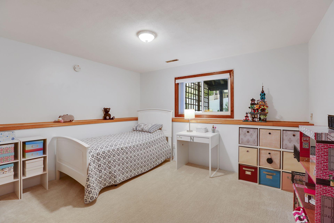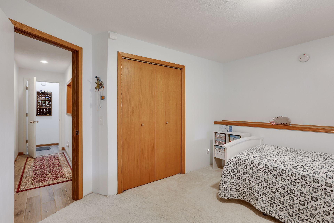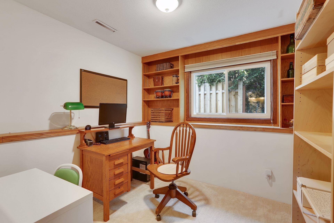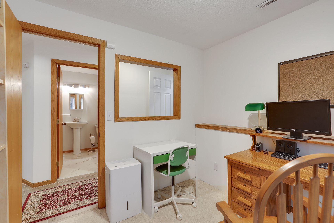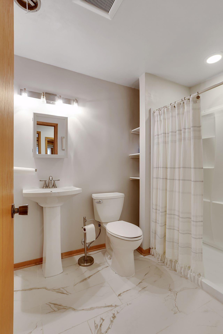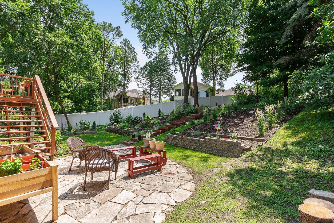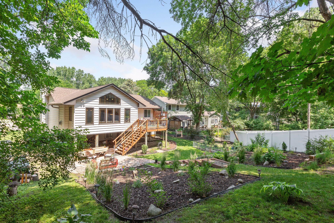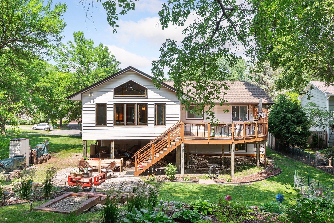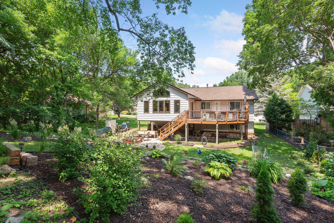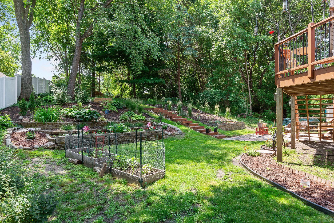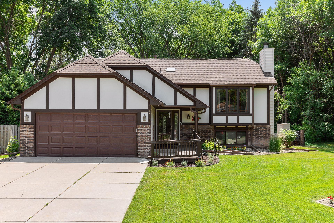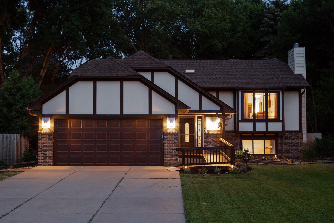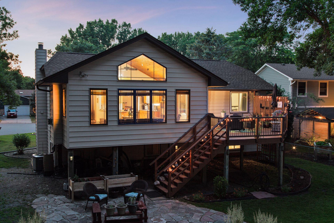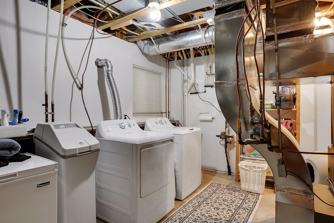5435 NORWOOD LANE
5435 Norwood Lane, Plymouth, 55442, MN
-
Property type : Single Family Residence
-
Zip code: 55442
-
Street: 5435 Norwood Lane
-
Street: 5435 Norwood Lane
Bathrooms: 3
Year: 1984
Listing Brokerage: Coldwell Banker Burnet
DETAILS
Super light & bright remodeled 5 spacious bedrooms and 3 Updated bathrooms . Open and airy floor plan w/ gleaming hardwood floors and Vaulted ceilings! Updated kitchen w/ new custom Kraft cabinets and granite surround countertops! Formal lvg/ Dng rooms w/ beauty wood burning brick fireplace . New windows and flooring throughout .Main floor family room ,off kitchen ,features 2nd Fireplace ( gas ) and cedar vaulted ceiling ! New patio door leads to BBQ Deck and Step down stairs to Better homes and gardens yard ! Spacious Main floor master bedroom w/ walk-in closet and luxury Bathroom w/custom tile & Jacuzzi .Exceptional lower level with family room/Mother in law full bedroom and built in bookshelves. New Appliances and light / bright utility room. See supplements and tour this beauty. Handicap accessories abound in this home.
INTERIOR
Bedrooms: 5
Fin ft² / Living Area: 2527 ft²
Below Ground Living: 977ft²
Bathrooms: 3
Above Ground Living: 1550ft²
-
Basement Details: Daylight/Lookout Windows, Finished, Full,
Appliances Included:
-
EXTERIOR
Air Conditioning: Central Air
Garage Spaces: 2
Construction Materials: N/A
Foundation Size: 1085ft²
Unit Amenities:
-
Heating System:
-
ROOMS
| Main | Size | ft² |
|---|---|---|
| Living Room | 15x23 | 225 ft² |
| Dining Room | 11x13 | 121 ft² |
| Family Room | 15x20 | 225 ft² |
| Kitchen | 12x15 | 144 ft² |
| Bedroom 1 | 15x11 | 225 ft² |
| Bedroom 2 | 13x10 | 169 ft² |
| Foyer | 5x8 | 25 ft² |
| Lower | Size | ft² |
|---|---|---|
| Bedroom 3 | 13x11 | 169 ft² |
| Bedroom 4 | 9x9 | 81 ft² |
| Bedroom 5 | 23x18 | 529 ft² |
LOT
Acres: N/A
Lot Size Dim.: irregular
Longitude: 45.0505
Latitude: -93.4399
Zoning: Residential-Single Family
FINANCIAL & TAXES
Tax year: 2023
Tax annual amount: $4,987
MISCELLANEOUS
Fuel System: N/A
Sewer System: City Sewer/Connected
Water System: City Water/Connected
ADITIONAL INFORMATION
MLS#: NST7265424
Listing Brokerage: Coldwell Banker Burnet

ID: 2214776
Published: December 31, 1969
Last Update: August 19, 2023
Views: 111


