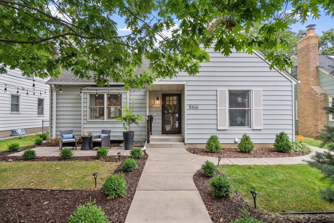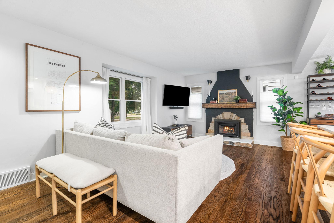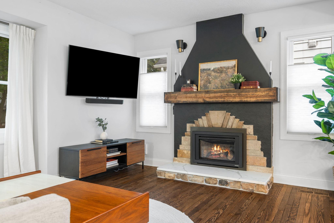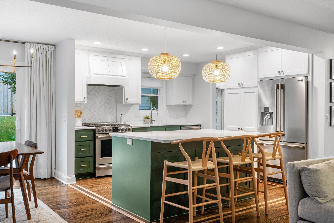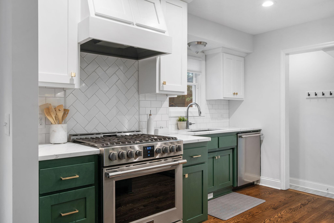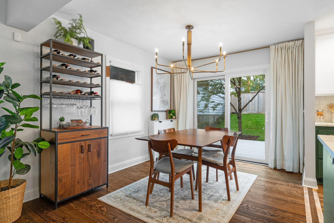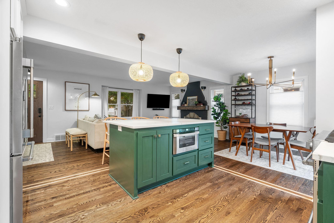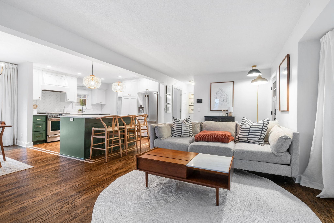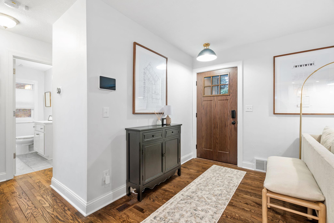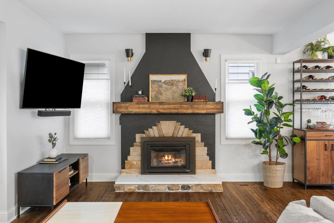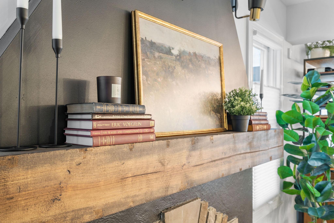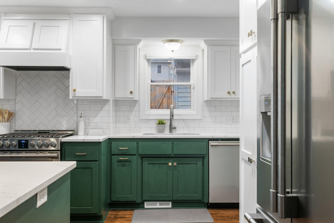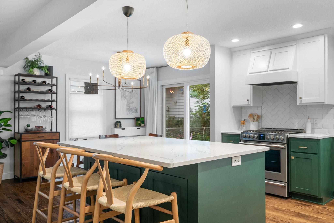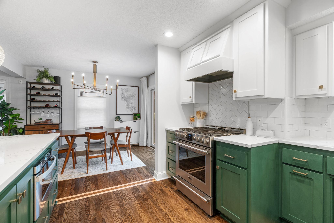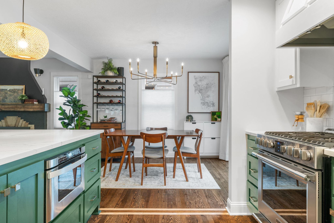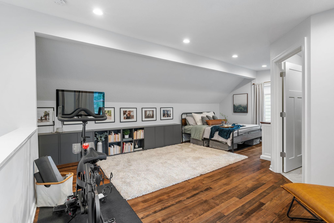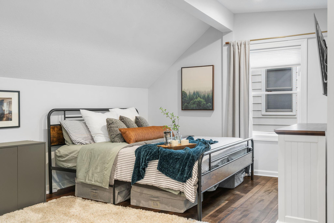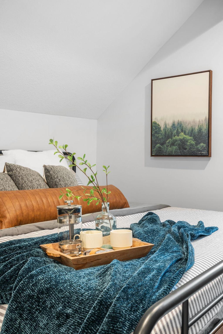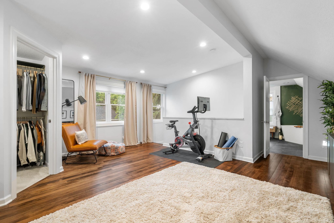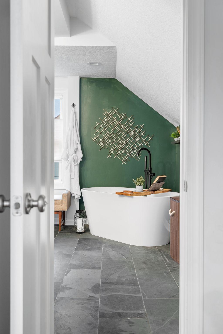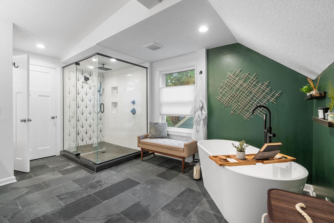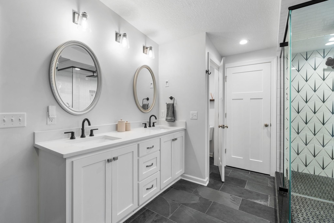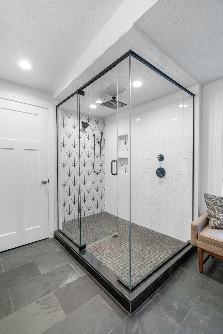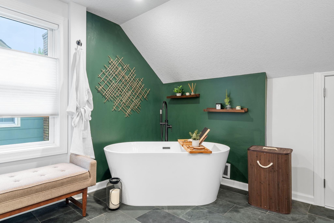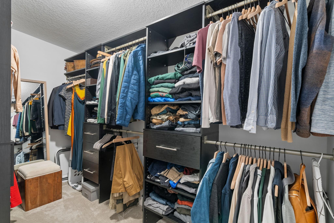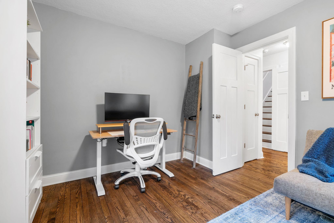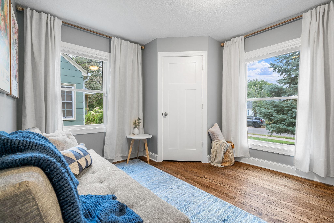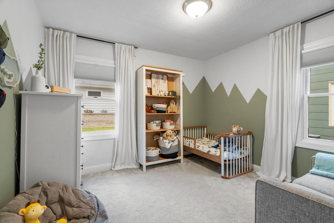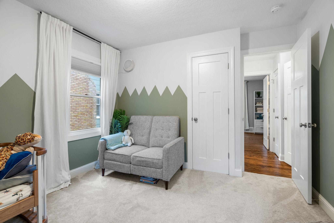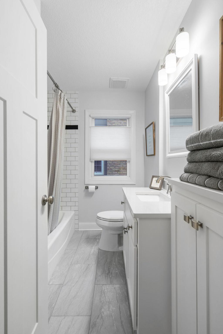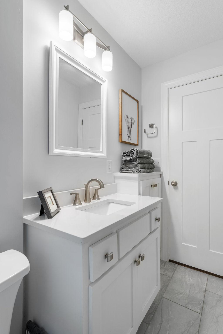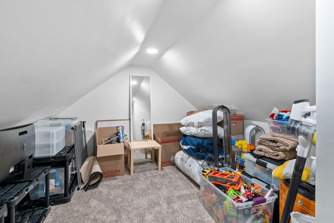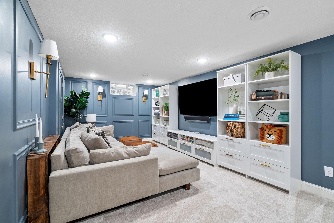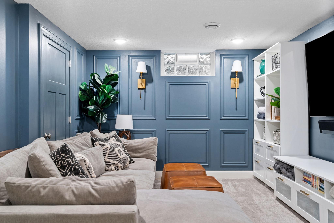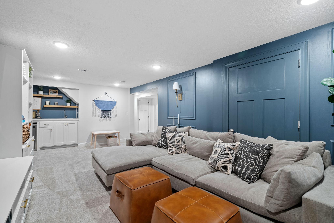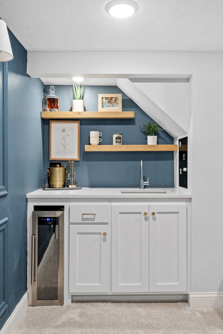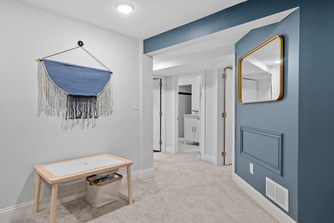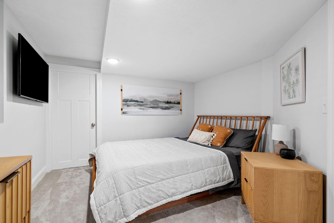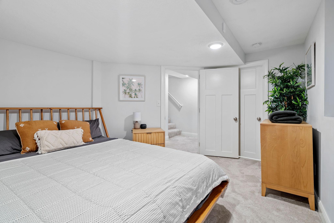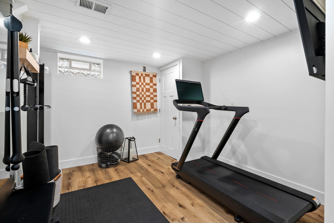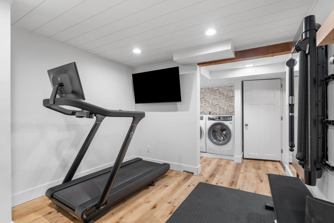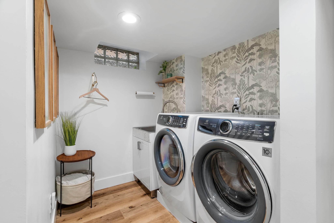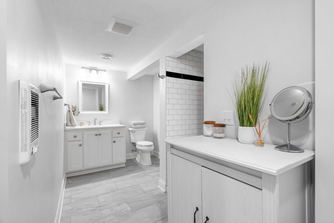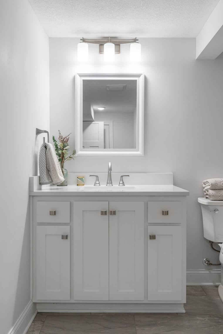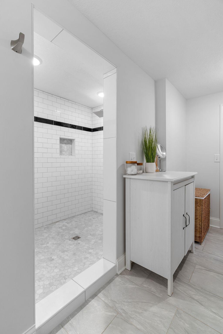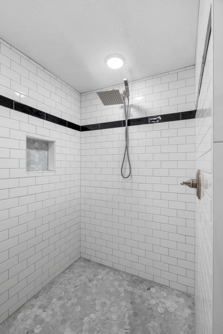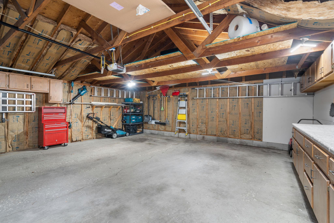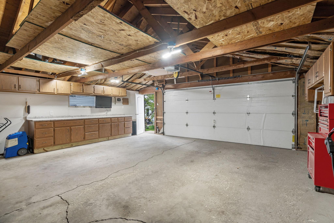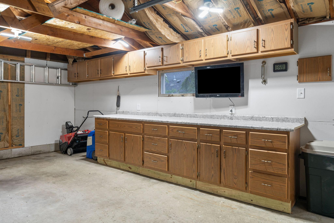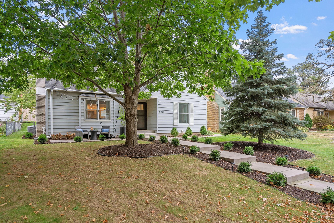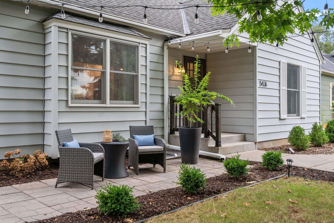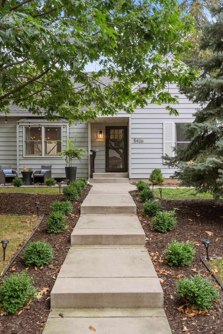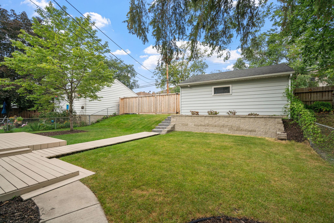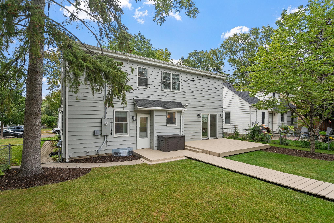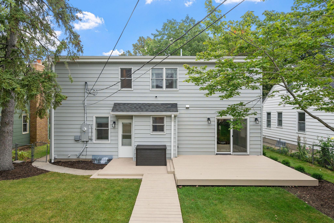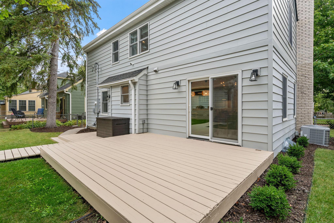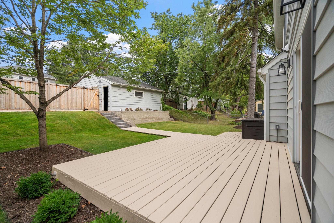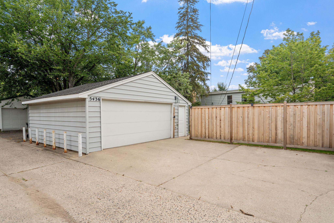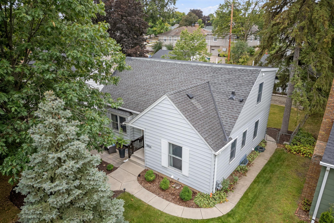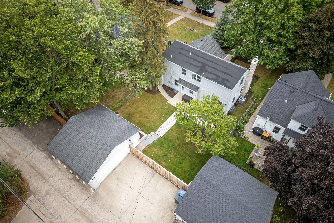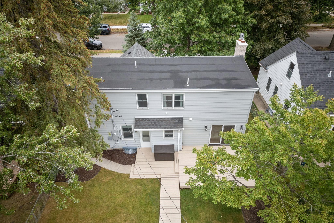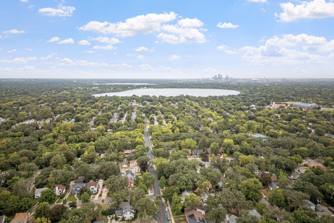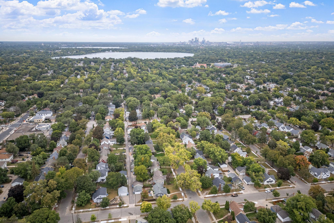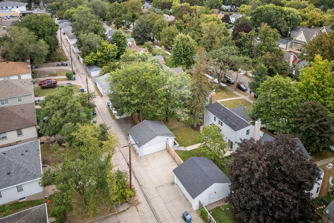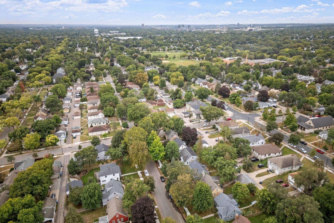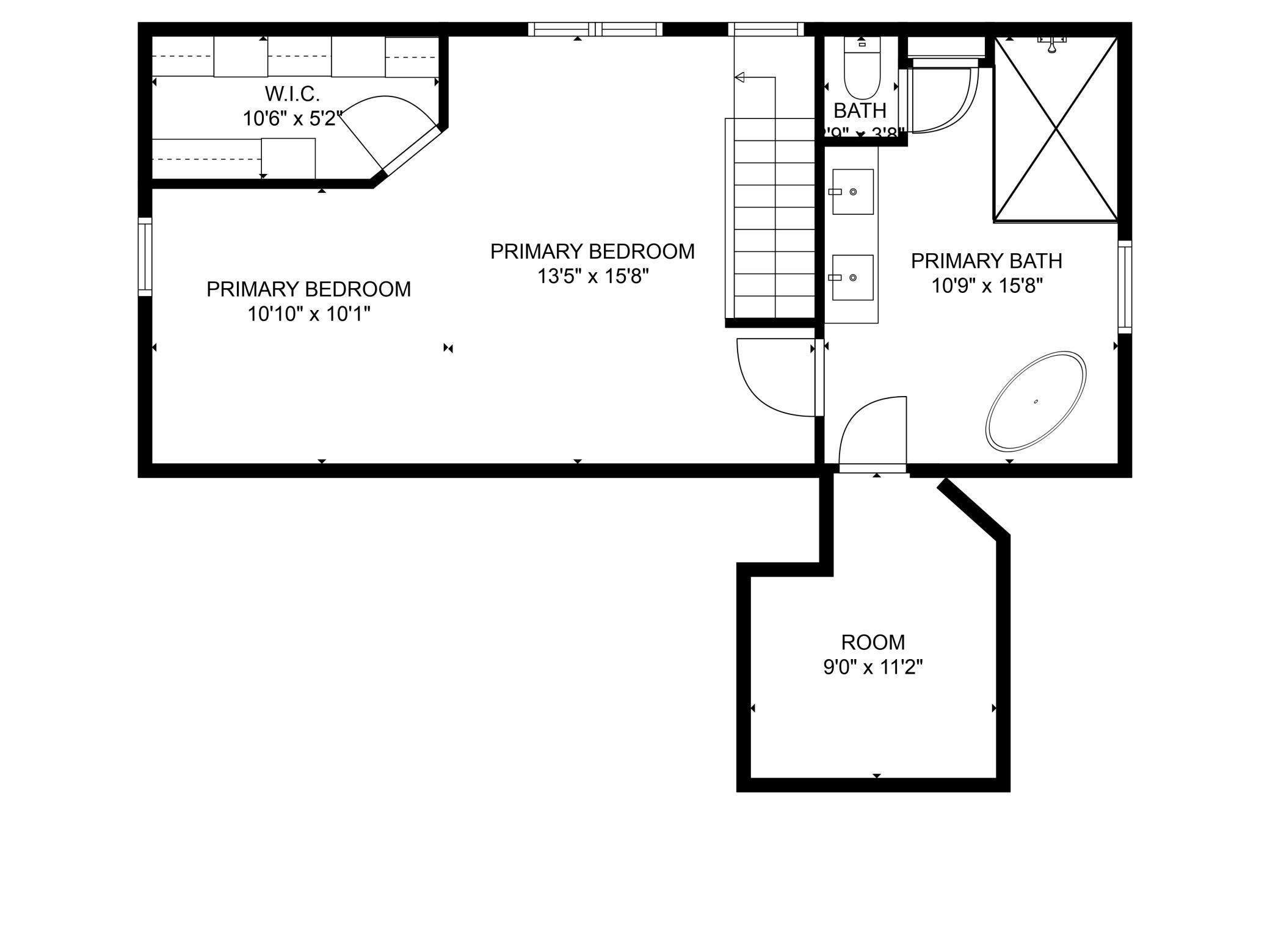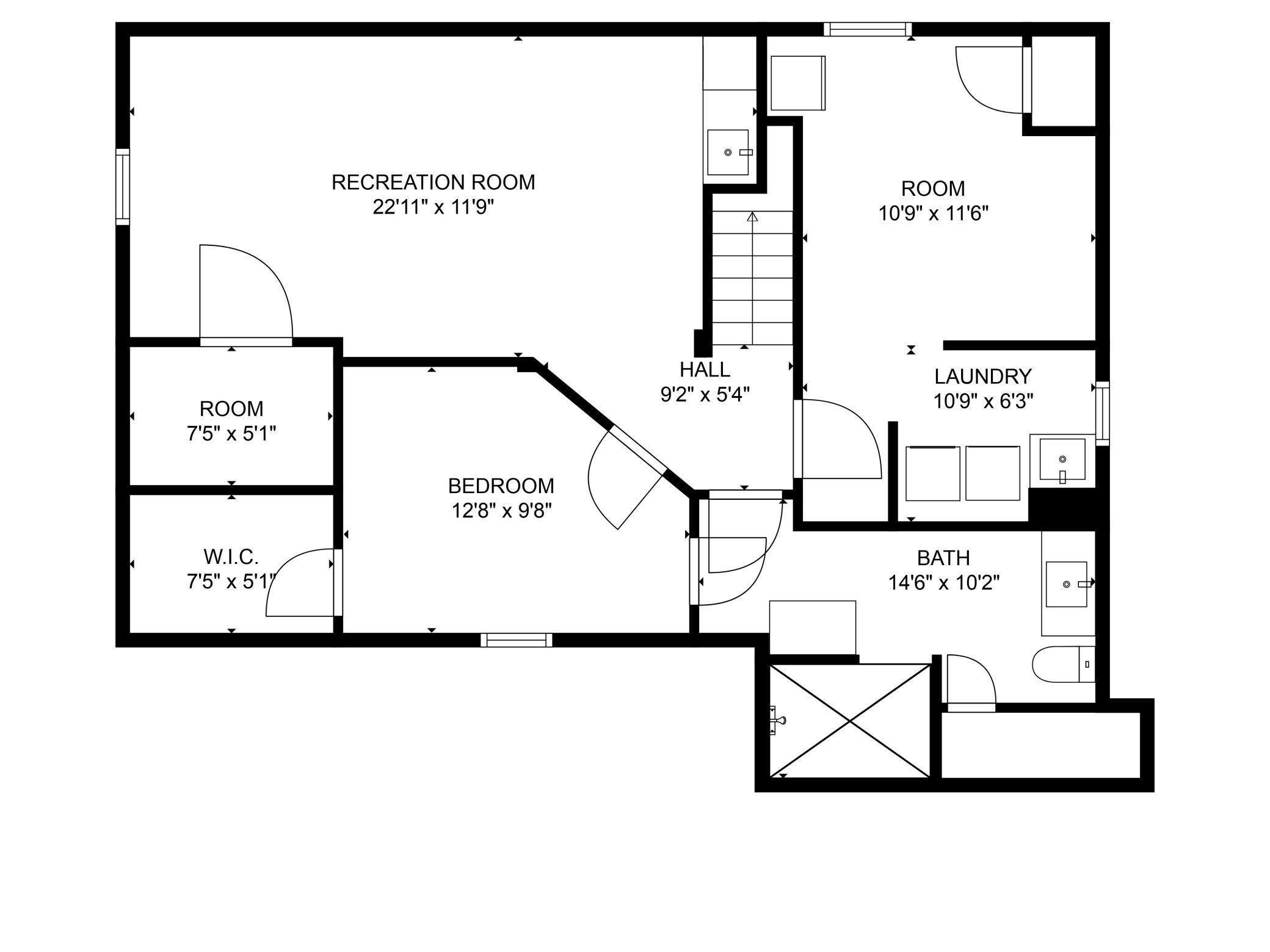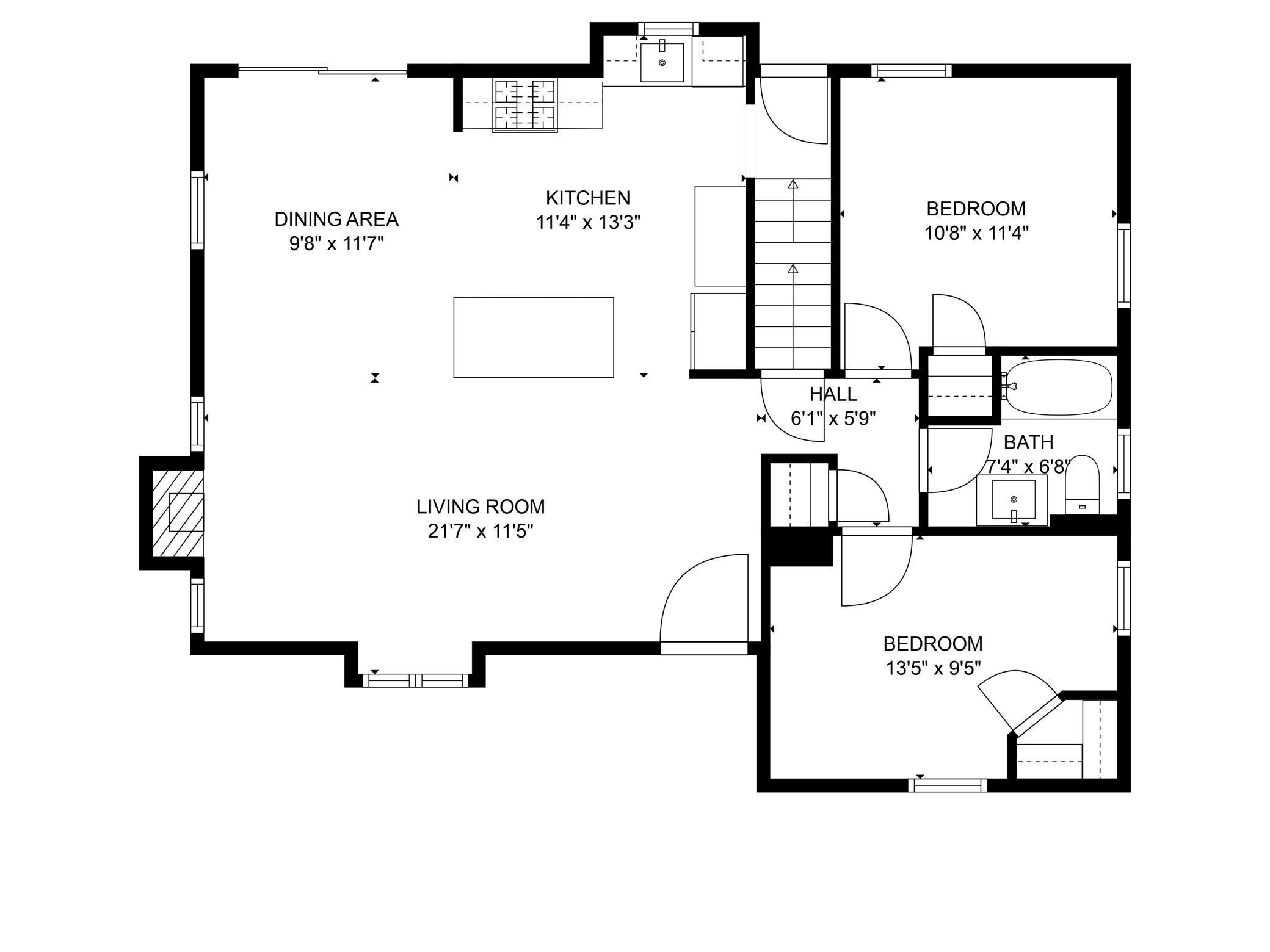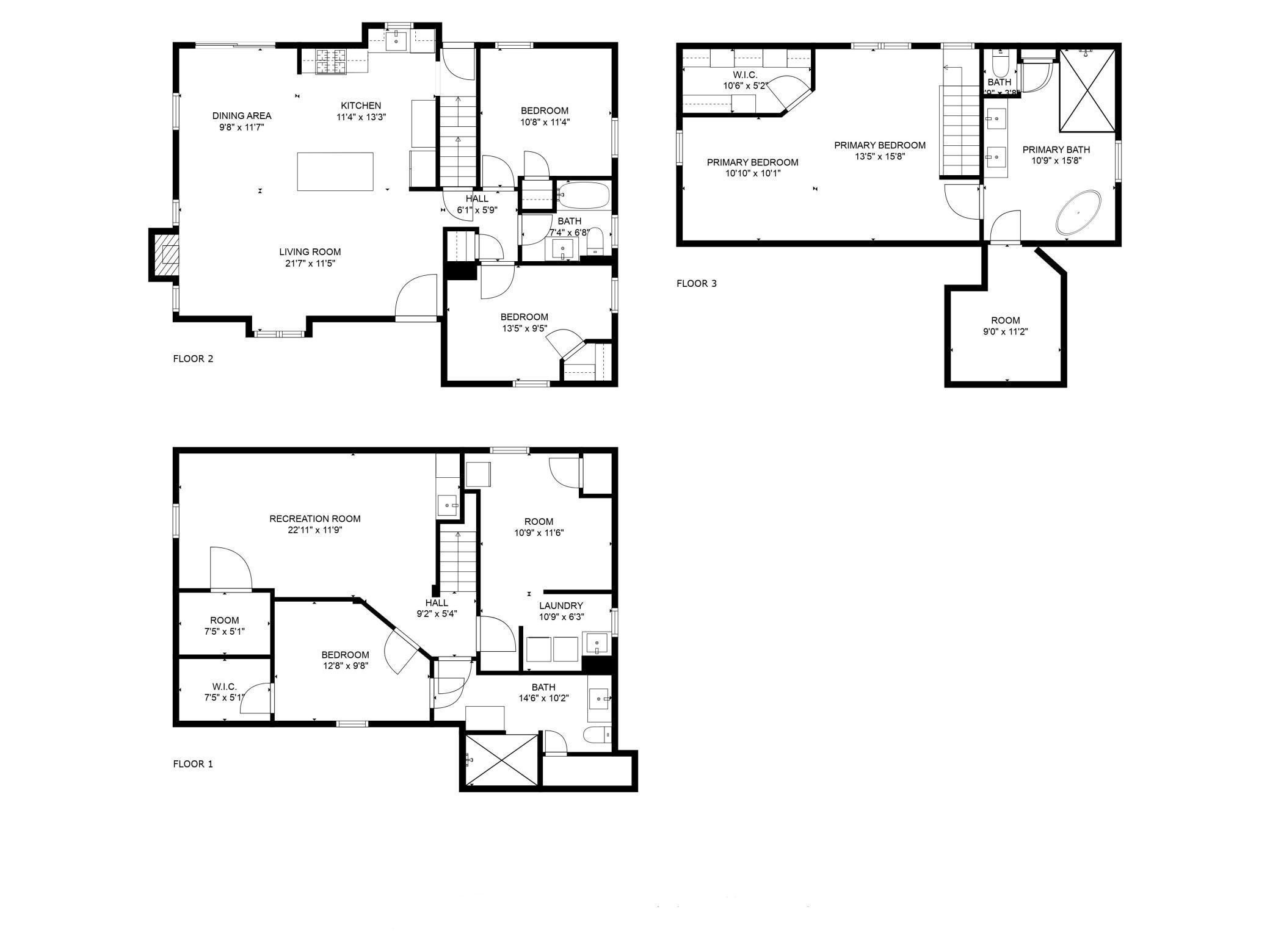5436 OLIVER AVENUE
5436 Oliver Avenue, Minneapolis, 55419, MN
-
Price: $850,000
-
Status type: For Sale
-
City: Minneapolis
-
Neighborhood: Armatage
Bedrooms: 4
Property Size :2673
-
Listing Agent: NST49138,NST226725
-
Property type : Single Family Residence
-
Zip code: 55419
-
Street: 5436 Oliver Avenue
-
Street: 5436 Oliver Avenue
Bathrooms: 3
Year: 1947
Listing Brokerage: Compass
FEATURES
- Range
- Refrigerator
- Washer
- Dryer
- Microwave
- Exhaust Fan
- Dishwasher
- Disposal
- Freezer
- Gas Water Heater
DETAILS
Welcome to 5436 Oliver Ave S, a stunning home in the heart of South Minneapolis. Step inside to discover a bright and airy living space featuring gorgeous contemporary finishes throughout, while preserving the beautiful original hardwood floors and charming Tudor-style fireplace. Entertaining is a breeze with the large kitchen island that flows effortlessly into the living and dining areas- it's open concept living at it's best! Upstairs you will find the expansive primary bedroom which features vaulted ceilings and a spacious walk-in closet. The en-suite bath is beyond luxurious and one that makes this primary bedroom stand out in the crowd. The lower level completes this home with a large, stylish media room, wet bar, newly finished exercise room and a guest room fit with a lovely en-suite bathroom. No corner was left untouched in this lower level! Outdoor living is a delight with a fenced-in back yard and a spacious deck, perfect for gatherings or quiet evenings. The home features an oversized 2 car garage with plenty of shelving for your DIY projects as well as ample closet space inside the home to fit all of your storage needs. Best of all, this home has a fantastic location! Around the corner you can dine at Colita, Red Wagon Pizza, Cafe Ceres and Book Club. A few blocks away is Minnehaha Creek for peaceful outdoor jaunts, and only 6 blocks away is Lake Harriet and everything it has to offer. Largely remodeled in 2022 and fit with an array custom touches, this home truly has it all!
INTERIOR
Bedrooms: 4
Fin ft² / Living Area: 2673 ft²
Below Ground Living: 994ft²
Bathrooms: 3
Above Ground Living: 1679ft²
-
Basement Details: Finished,
Appliances Included:
-
- Range
- Refrigerator
- Washer
- Dryer
- Microwave
- Exhaust Fan
- Dishwasher
- Disposal
- Freezer
- Gas Water Heater
EXTERIOR
Air Conditioning: Central Air
Garage Spaces: 2
Construction Materials: N/A
Foundation Size: 999ft²
Unit Amenities:
-
Heating System:
-
- Forced Air
ROOMS
| Main | Size | ft² |
|---|---|---|
| Living Room | n/a | 0 ft² |
| Kitchen | n/a | 0 ft² |
| Bedroom 2 | 11 x 11 | 121 ft² |
| Bedroom 3 | 11 x 14 | 121 ft² |
| Bathroom | n/a | 0 ft² |
| Informal Dining Room | n/a | 0 ft² |
| Deck | n/a | 0 ft² |
| Upper | Size | ft² |
|---|---|---|
| Bedroom 1 | 17 x 21 | 289 ft² |
| Primary Bathroom | 11 x 16 | 121 ft² |
| Walk In Closet | n/a | 0 ft² |
| Lower | Size | ft² |
|---|---|---|
| Exercise Room | n/a | 0 ft² |
| Bar/Wet Bar Room | n/a | 0 ft² |
| Family Room | n/a | 0 ft² |
| Laundry | n/a | 0 ft² |
| Bathroom | n/a | 0 ft² |
| Bedroom 4 | 10 x 12 | 100 ft² |
LOT
Acres: N/A
Lot Size Dim.: 50 x 126
Longitude: 44.9037
Latitude: -93.3077
Zoning: Residential-Single Family
FINANCIAL & TAXES
Tax year: 2024
Tax annual amount: $8,717
MISCELLANEOUS
Fuel System: N/A
Sewer System: City Sewer/Connected
Water System: City Water - In Street
ADITIONAL INFORMATION
MLS#: NST7654927
Listing Brokerage: Compass

ID: 3444679
Published: October 11, 2024
Last Update: October 11, 2024
Views: 27


