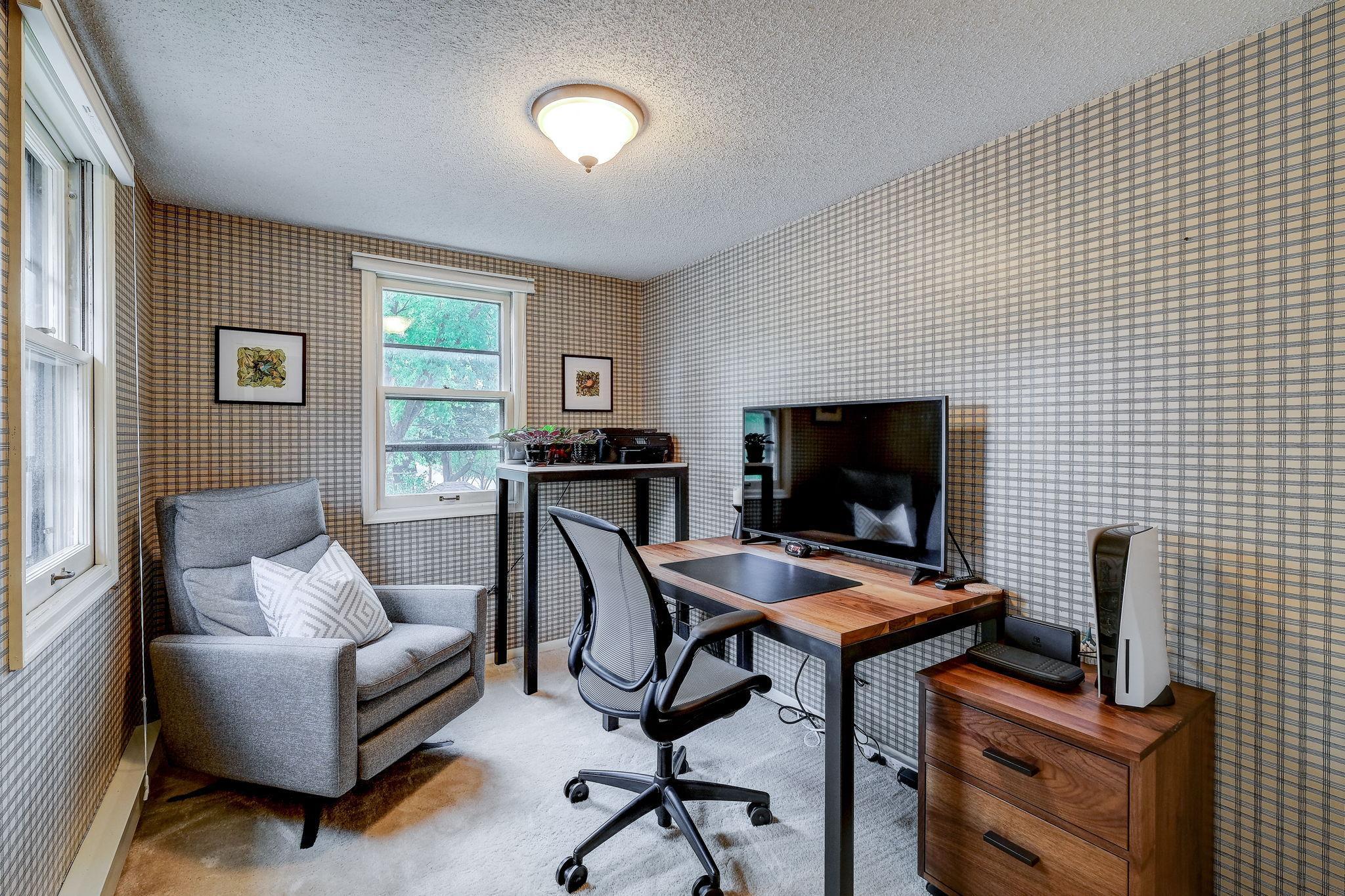5437 OAKLAWN AVENUE
5437 Oaklawn Avenue, Edina, 55424, MN
-
Price: $799,000
-
Status type: For Sale
-
City: Edina
-
Neighborhood: South Harriet Park
Bedrooms: 4
Property Size :2865
-
Listing Agent: NST16633,NST103337
-
Property type : Single Family Residence
-
Zip code: 55424
-
Street: 5437 Oaklawn Avenue
-
Street: 5437 Oaklawn Avenue
Bathrooms: 2
Year: 1941
Listing Brokerage: Coldwell Banker Burnet
FEATURES
- Range
- Refrigerator
- Washer
- Dryer
- Microwave
- Dishwasher
- Disposal
DETAILS
ONLY AVAILABLE DUE TO RELOCATION! Your opportunity awaits in this gorgeous, impeccably maintained classic home in highly desirable Minnehaha Woods in the heart of Edina. Well-appointed on a large corner lot on a picturesque street, this home has all the features you are looking for with traditional detailing, adorned with modern updates throughout. Main level boasts a generously-sized formal living room w/fireplace and dining room for all your entertaining, spacious kitchen with granite countertops, SS appliances and beautiful wood cabinetry w/storage galore. Resort to the cozy great room and warm up in front of the fireplace while enjoying the views out the bay window that looks out on the lovely private backyard. French doors lead to the bright and inviting sunroom. The upper level has three-plus tastefully decorated bedrooms, and a fourth room that could be another bedroom, den or office. LL amusement room w/wood burning fireplace.
INTERIOR
Bedrooms: 4
Fin ft² / Living Area: 2865 ft²
Below Ground Living: 336ft²
Bathrooms: 2
Above Ground Living: 2529ft²
-
Basement Details: Partially Finished,
Appliances Included:
-
- Range
- Refrigerator
- Washer
- Dryer
- Microwave
- Dishwasher
- Disposal
EXTERIOR
Air Conditioning: Central Air
Garage Spaces: 2
Construction Materials: N/A
Foundation Size: 1319ft²
Unit Amenities:
-
- Kitchen Window
- Natural Woodwork
- Hardwood Floors
- Sun Room
- Walk-In Closet
- Tile Floors
Heating System:
-
- Forced Air
ROOMS
| Lower | Size | ft² |
|---|---|---|
| Amusement Room | 22x12 | 484 ft² |
| Main | Size | ft² |
|---|---|---|
| Dining Room | 13x11 | 169 ft² |
| Family Room | 18x15 | 324 ft² |
| Kitchen | 12x11 | 144 ft² |
| Living Room | 23x13 | 529 ft² |
| Sun Room | 11x11 | 121 ft² |
| Upper | Size | ft² |
|---|---|---|
| Bedroom 1 | 19x13 | 361 ft² |
| Bedroom 4 | 10x7 | 100 ft² |
| Bedroom 2 | 16x10 | 256 ft² |
| Sitting Room | 11x8 | 121 ft² |
| Bedroom 3 | 13x11 | 169 ft² |
LOT
Acres: N/A
Lot Size Dim.: 60x135x60x135
Longitude: 44.9037
Latitude: -93.3363
Zoning: Residential-Single Family
FINANCIAL & TAXES
Tax year: 2022
Tax annual amount: $10,430
MISCELLANEOUS
Fuel System: N/A
Sewer System: City Sewer/Connected
Water System: City Water/Connected
ADITIONAL INFORMATION
MLS#: NST7156271
Listing Brokerage: Coldwell Banker Burnet

ID: 1371042
Published: October 06, 2022
Last Update: October 06, 2022
Views: 126
































