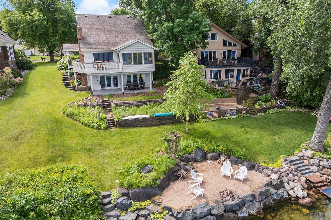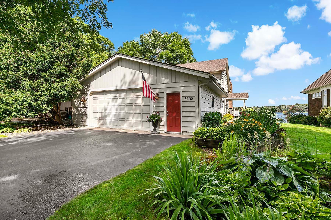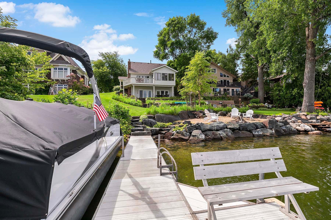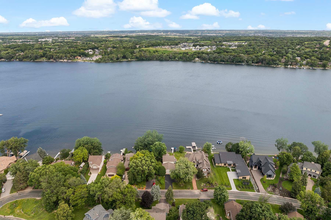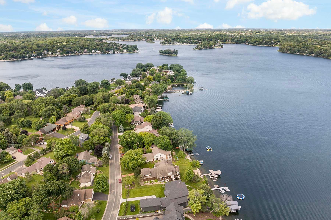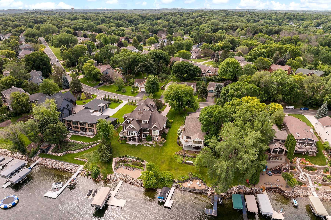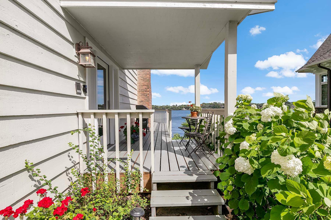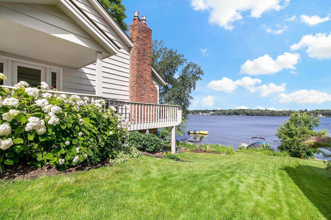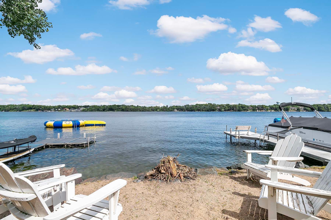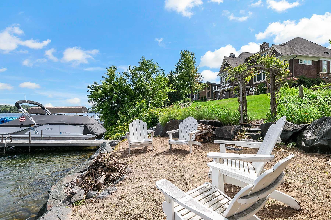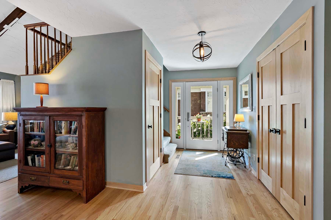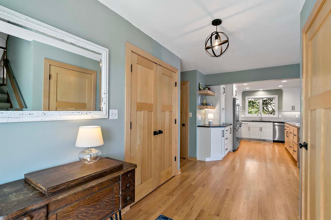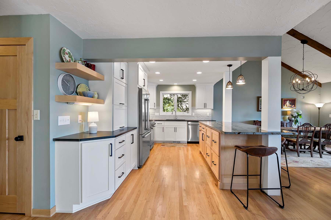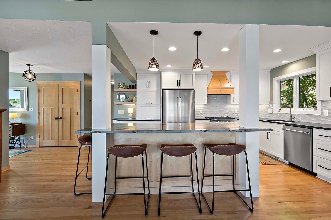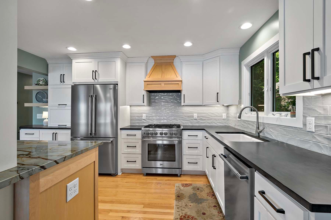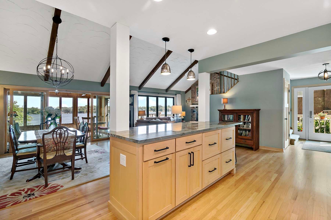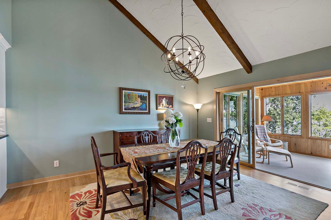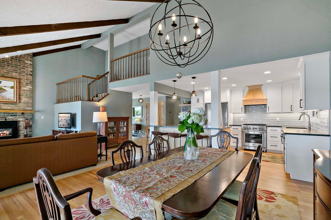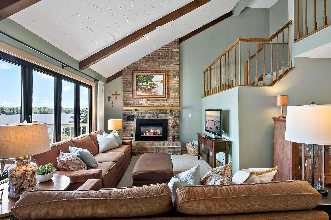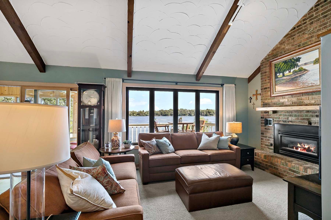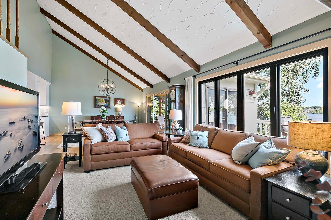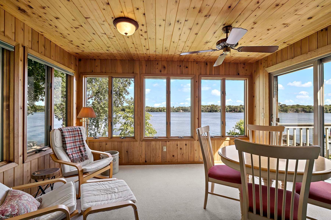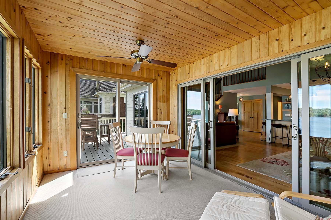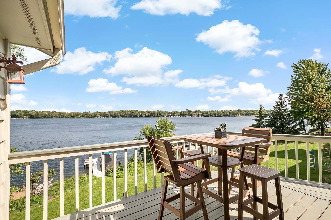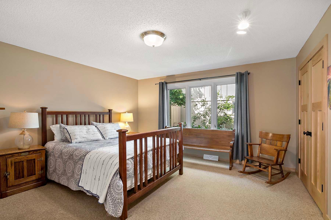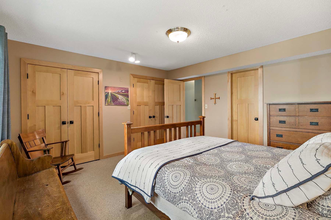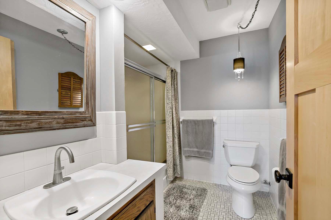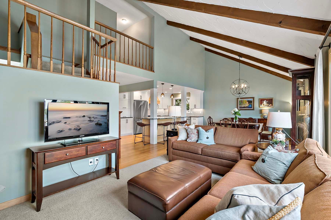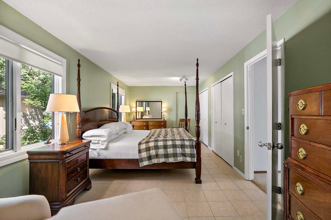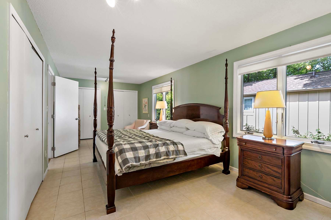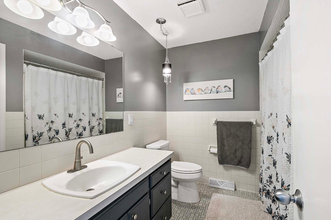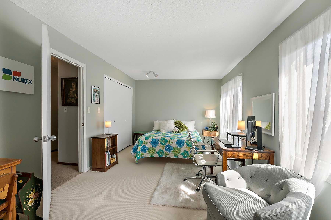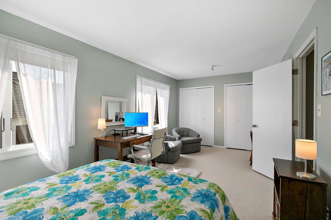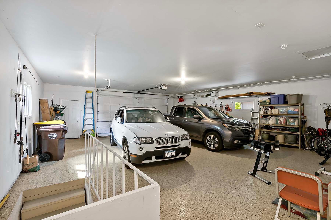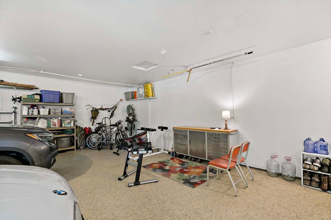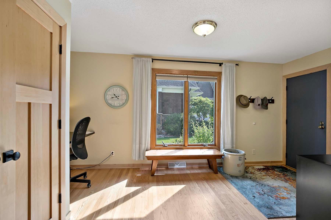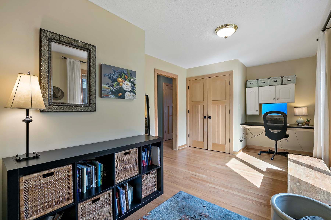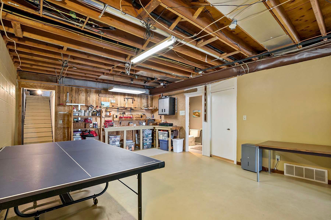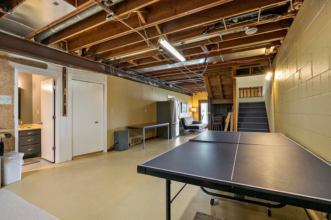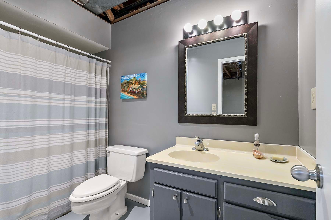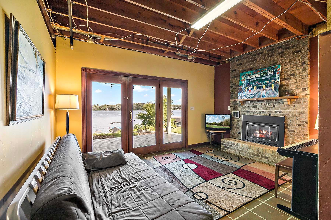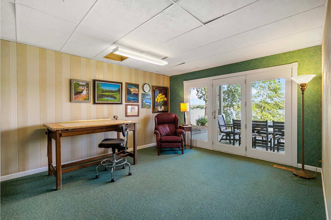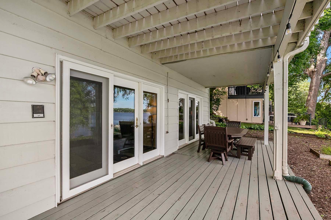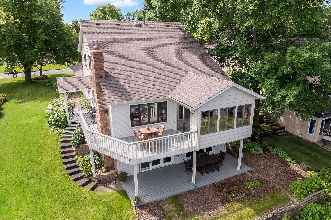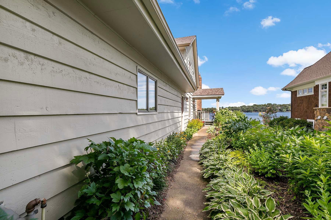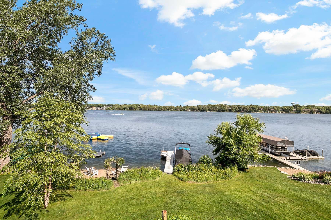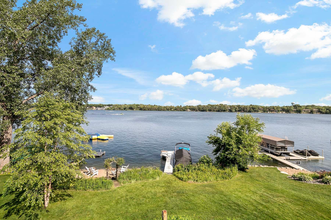5438 FAIRLAWN SHORES TRAIL
5438 Fairlawn Shores Trail, Prior Lake, 55372, MN
-
Price: $1,495,000
-
Status type: For Sale
-
City: Prior Lake
-
Neighborhood: Fair Lawn Shores
Bedrooms: 4
Property Size :2642
-
Listing Agent: NST16596,NST106175
-
Property type : Single Family Residence
-
Zip code: 55372
-
Street: 5438 Fairlawn Shores Trail
-
Street: 5438 Fairlawn Shores Trail
Bathrooms: 3
Year: 1977
Listing Brokerage: Edina Realty, Inc.
FEATURES
- Range
- Refrigerator
- Washer
- Dryer
- Exhaust Fan
- Dishwasher
- Water Softener Owned
- Disposal
- Gas Water Heater
DETAILS
Experience lovely sunsets, family beach time, bonfires, boating, fishing, skiing, family time on the water, catching someone’s first sunny (or big bass) off the dock, entertaining friends on the 4th of July, and watching the seasons change over one of the most spectacular open water views Prior Lake has to offer. The gentle slope of the lot invites you to visit the lake frequently. A generous lot depth and width (70 feet) invites future expansion or merely enjoying grassy spaciousness around the existing home. Once inside you'll experience the quality custom craftmanship of a recently renovated kitchen with thermal-enameled white cabinetry, under-mount lighting, Beko stainless steel appliances, granite and Brazilian quartzite countertops, maple hardwood island and range hood, and red oak hardwood floors. The kitchen opens to a vaulted great room with cedar beams, gas fireplace and a wall of windows exposing breathtaking lake views and sandy beach. A sun porch, showcasing panoramic lake views, main floor bedroom, full bath and office round out the ground floor. Though more dated, the upper floor features two spacious bedrooms, generous closets and a full bath. The lower-level walkout includes recreational space, a bedroom/office and a three-quarter bath. A jumbo insulated garage with epoxy floor easily accommodates a full-size truck and SUV, plus winter storage for up to a 20 foot boat/trailer or other lake toys. Experience Lakefront living at its finest on .30 of an acre in Prior Lake!
INTERIOR
Bedrooms: 4
Fin ft² / Living Area: 2642 ft²
Below Ground Living: 372ft²
Bathrooms: 3
Above Ground Living: 2270ft²
-
Basement Details: Block, Full, Partially Finished, Walkout,
Appliances Included:
-
- Range
- Refrigerator
- Washer
- Dryer
- Exhaust Fan
- Dishwasher
- Water Softener Owned
- Disposal
- Gas Water Heater
EXTERIOR
Air Conditioning: Central Air
Garage Spaces: 2
Construction Materials: N/A
Foundation Size: 1276ft²
Unit Amenities:
-
- Patio
- Kitchen Window
- Deck
- Porch
- Natural Woodwork
- Hardwood Floors
- Sun Room
- Ceiling Fan(s)
- Vaulted Ceiling(s)
- Dock
- Washer/Dryer Hookup
- In-Ground Sprinkler
- Paneled Doors
- Panoramic View
- Kitchen Center Island
- French Doors
- Tile Floors
- Main Floor Primary Bedroom
Heating System:
-
- Forced Air
ROOMS
| Main | Size | ft² |
|---|---|---|
| Living Room | 14x16 | 196 ft² |
| Kitchen | 10x16 | 100 ft² |
| Dining Room | 14x14 | 196 ft² |
| Office | 17x10 | 289 ft² |
| Foyer | 10x14 | 100 ft² |
| Bedroom 1 | 14x13 | 196 ft² |
| Sun Room | 10x14 | 100 ft² |
| Upper | Size | ft² |
|---|---|---|
| Bedroom 2 | 23x11 | 529 ft² |
| Bedroom 3 | 19x10 | 361 ft² |
| Lower | Size | ft² |
|---|---|---|
| Bedroom 4 | 21x12 | 441 ft² |
LOT
Acres: N/A
Lot Size Dim.: 73x181x69x180
Longitude: 44.7327
Latitude: -93.41
Zoning: Residential-Single Family
FINANCIAL & TAXES
Tax year: 2024
Tax annual amount: $13,175
MISCELLANEOUS
Fuel System: N/A
Sewer System: City Sewer/Connected
Water System: City Water/Connected
ADITIONAL INFORMATION
MLS#: NST7612151
Listing Brokerage: Edina Realty, Inc.

ID: 3122399
Published: July 03, 2024
Last Update: July 03, 2024
Views: 68


