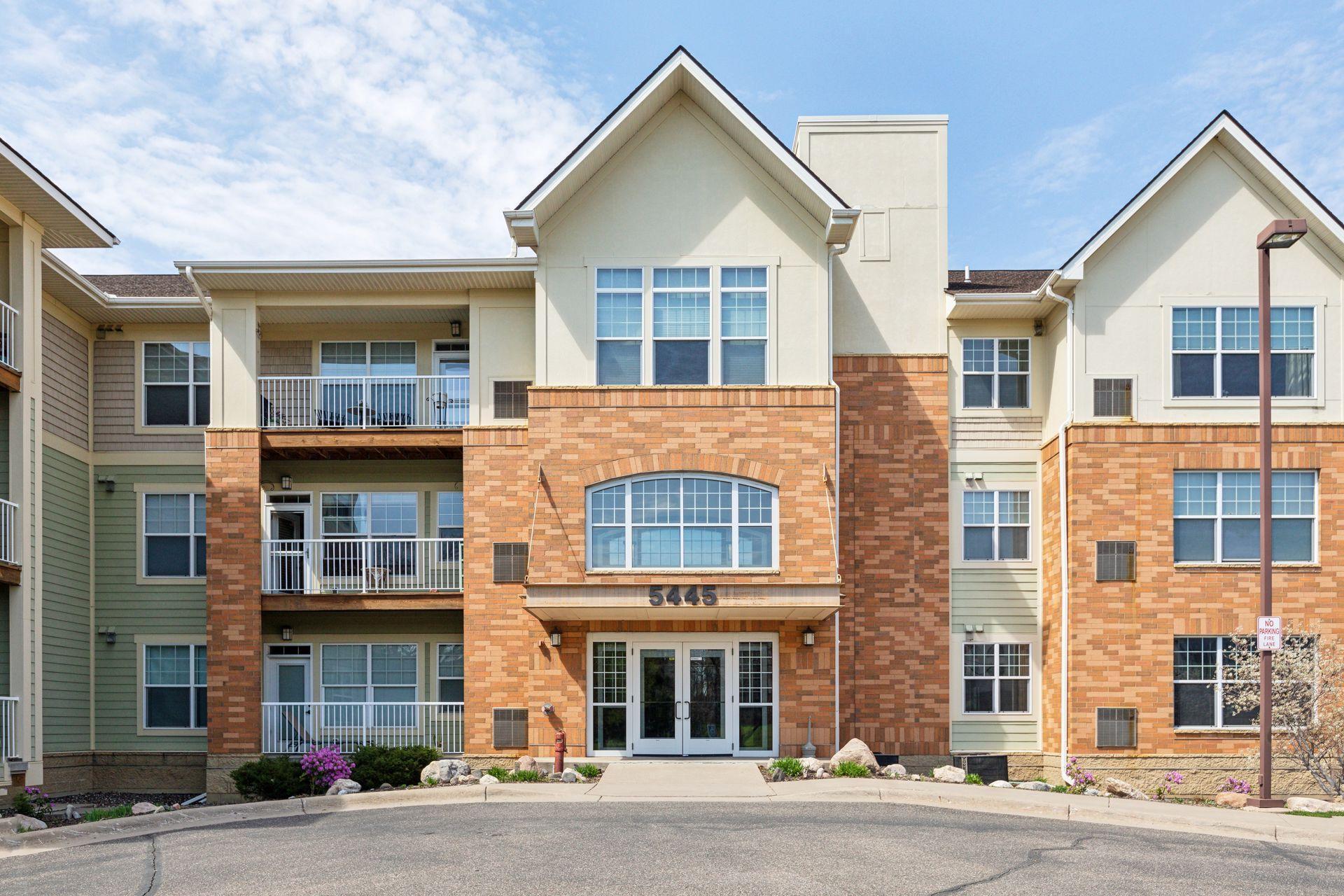5445 BOONE AVENUE
5445 Boone Avenue, New Hope, 55428, MN
-
Price: $223,000
-
Status type: For Sale
-
City: New Hope
-
Neighborhood: Cic 1597 Linden Park Condos
Bedrooms: 2
Property Size :1084
-
Listing Agent: NST16441,NST63366
-
Property type : Low Rise
-
Zip code: 55428
-
Street: 5445 Boone Avenue
-
Street: 5445 Boone Avenue
Bathrooms: 2
Year: 2007
Listing Brokerage: Edina Realty, Inc.
FEATURES
- Range
- Refrigerator
- Washer
- Dryer
- Microwave
- Dishwasher
- Disposal
DETAILS
Enjoy this beautiful one level living condo with 2 bedrooms and 2 bathrooms. Microwave, front loading washer and dryer in unit, Furnace and A/C replaced in 2020 and Smart refrigerator, range, and dishwasher the fall in 2021. Has a Smart thermostat, center island with breakfast bar, walk-in closet in the primary bedroom, new high quality laminate floors throughout. Located on the first floor just steps from the front entry. Unit has a private balcony and large storage unit #101 just down the hall. Parking garage is secure in the attached heated underground are with a car wash bay, units stall #26. This condo has the following amenities: spacious party room w/fireplace, fitness center, shared garden, pond, park, walking trails and plenty of guest parking. Pets allowed with a few restrictions. Conveniently located near shopping and entertainment plus easy quick access to highways. This floor plan is idea for roommates guest or working form home!
INTERIOR
Bedrooms: 2
Fin ft² / Living Area: 1084 ft²
Below Ground Living: N/A
Bathrooms: 2
Above Ground Living: 1084ft²
-
Basement Details: None,
Appliances Included:
-
- Range
- Refrigerator
- Washer
- Dryer
- Microwave
- Dishwasher
- Disposal
EXTERIOR
Air Conditioning: Central Air
Garage Spaces: 1
Construction Materials: N/A
Foundation Size: 1084ft²
Unit Amenities:
-
- Deck
- Natural Woodwork
- Ceiling Fan(s)
- Walk-In Closet
- Washer/Dryer Hookup
- Indoor Sprinklers
- Kitchen Center Island
- Tile Floors
- Main Floor Primary Bedroom
- Primary Bedroom Walk-In Closet
Heating System:
-
- Forced Air
ROOMS
| Main | Size | ft² |
|---|---|---|
| Living Room | 12x15 | 144 ft² |
| Dining Room | 12x8 | 144 ft² |
| Kitchen | 9x11 | 81 ft² |
| Bedroom 1 | 11x13 | 121 ft² |
| Bedroom 2 | 10x11 | 100 ft² |
| Deck | 5x11 | 25 ft² |
LOT
Acres: N/A
Lot Size Dim.: N/A
Longitude: 45.0527
Latitude: -93.3913
Zoning: Residential-Single Family
FINANCIAL & TAXES
Tax year: 2024
Tax annual amount: $2,658
MISCELLANEOUS
Fuel System: N/A
Sewer System: City Sewer/Connected
Water System: City Water/Connected
ADITIONAL INFORMATION
MLS#: NST7583362
Listing Brokerage: Edina Realty, Inc.

ID: 2884904
Published: April 26, 2024
Last Update: April 26, 2024
Views: 12






