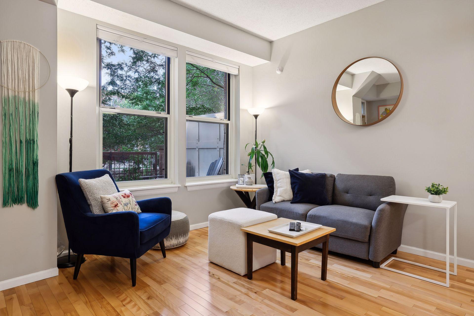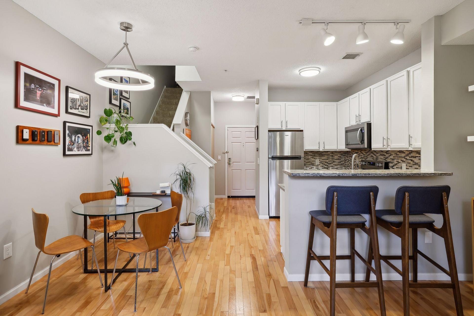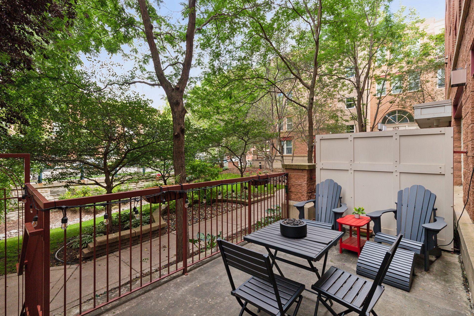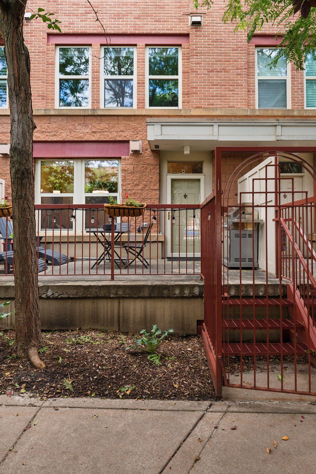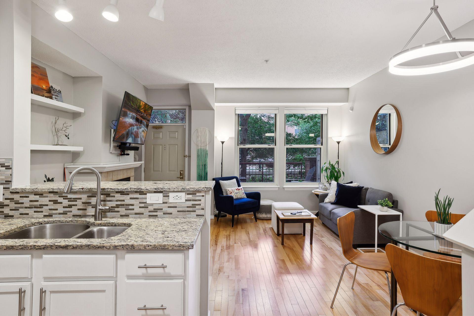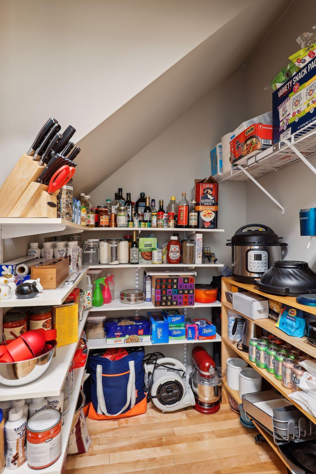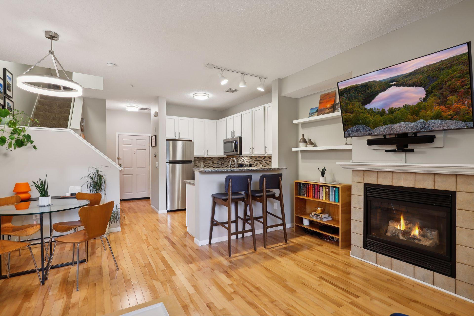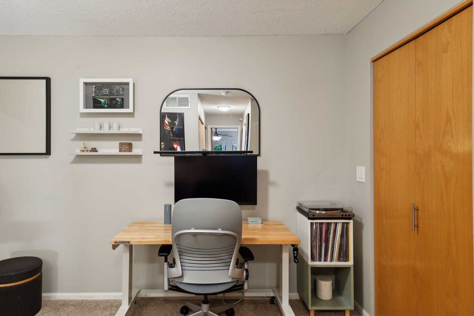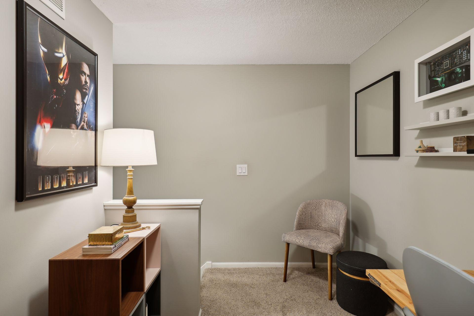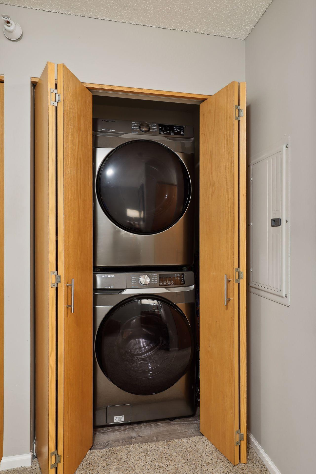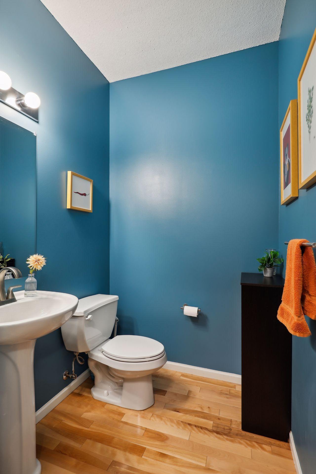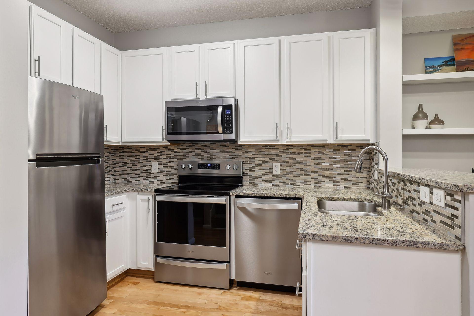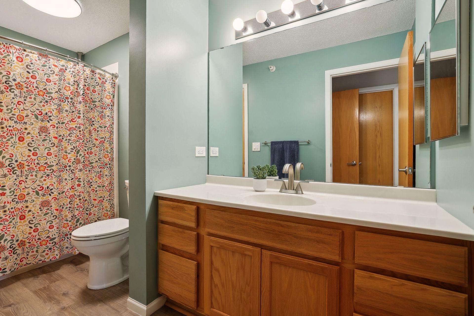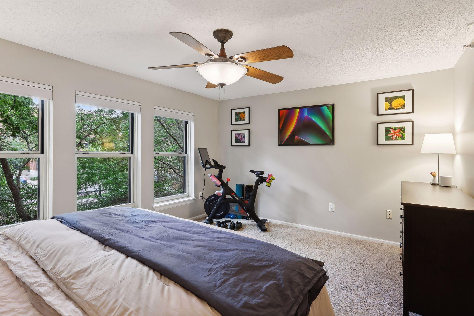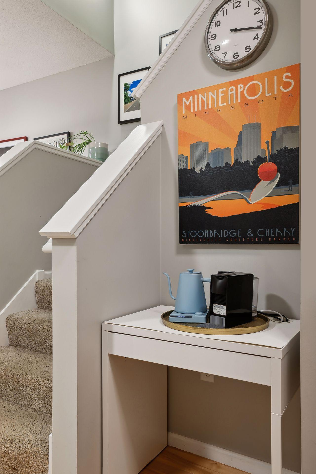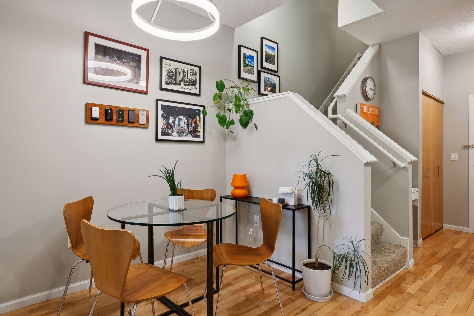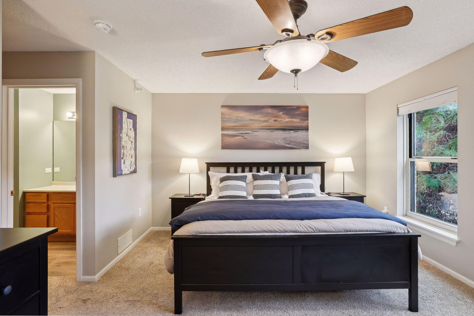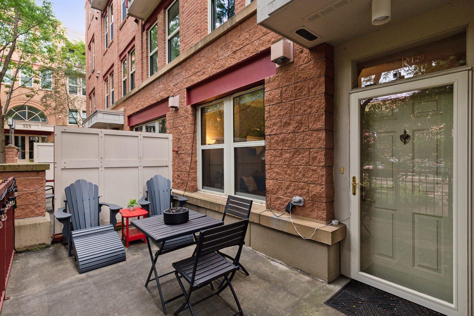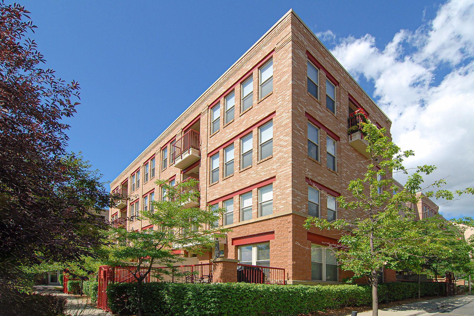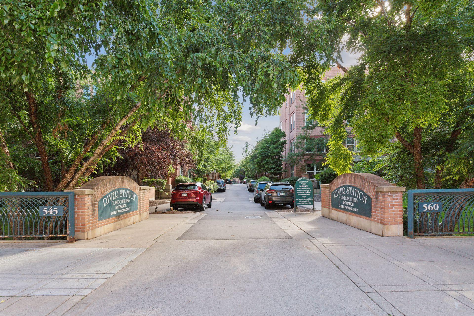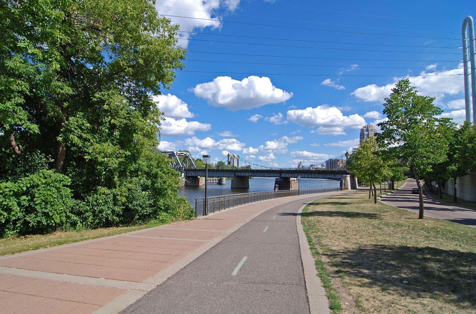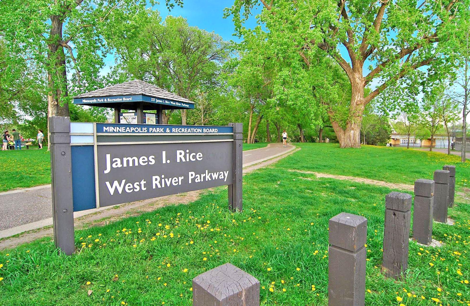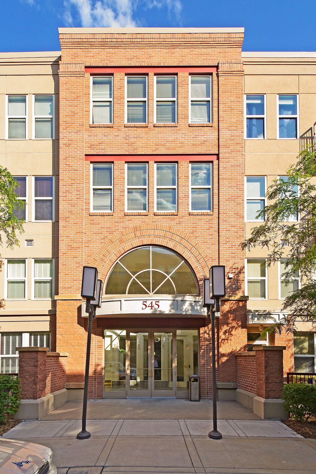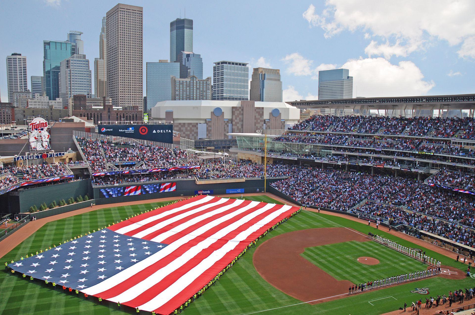545 1ST STREET
545 1st Street, Minneapolis, 55401, MN
-
Price: $349,000
-
Status type: For Sale
-
City: Minneapolis
-
Neighborhood: North Loop
Bedrooms: 1
Property Size :1015
-
Listing Agent: NST17725,NST95174
-
Property type : High Rise
-
Zip code: 55401
-
Street: 545 1st Street
-
Street: 545 1st Street
Bathrooms: 2
Year: 2002
Listing Brokerage: National Realty Guild
FEATURES
- Refrigerator
- Washer
- Dryer
- Microwave
- Dishwasher
- Disposal
- Cooktop
- Gas Water Heater
- Stainless Steel Appliances
DETAILS
Live the urban life in the heart of the North Loop! Unique to Riverstation, the first floor units are multi-level and provide Row house living as you enter and exit through your private/gated patio. Main floor boasts wood floors, an open floor plan, and gas fireplace. Updated kitchen with white cabinets, stone counters, coffee bar AND walk-in pantry! Upper level- den/office would be a great space for a Murphy Bed for a second sleeping area. Upper level also boasts laundry and an oversized primary bedroom with walk-in closet PLUS two additional closets adjacent. Building offers 24/7 security. Dogs allowed in 1st floor units. Enjoy all the North Loop has to offer and 3 blocks to River Parkway. Only available due to out-of-state work relocation. 2nd parking stall available to rent.
INTERIOR
Bedrooms: 1
Fin ft² / Living Area: 1015 ft²
Below Ground Living: N/A
Bathrooms: 2
Above Ground Living: 1015ft²
-
Basement Details: None,
Appliances Included:
-
- Refrigerator
- Washer
- Dryer
- Microwave
- Dishwasher
- Disposal
- Cooktop
- Gas Water Heater
- Stainless Steel Appliances
EXTERIOR
Air Conditioning: Central Air
Garage Spaces: 1
Construction Materials: N/A
Foundation Size: 510ft²
Unit Amenities:
-
Heating System:
-
- Forced Air
ROOMS
| Main | Size | ft² |
|---|---|---|
| Living Room | 15x12 | 225 ft² |
| Dining Room | 9x8 | 81 ft² |
| Kitchen | 11x7 | 121 ft² |
| Patio | 15x9 | 225 ft² |
| Upper | Size | ft² |
|---|---|---|
| Bedroom 1 | 15x12 | 225 ft² |
| Den | 12x8 | 144 ft² |
LOT
Acres: N/A
Lot Size Dim.: 000
Longitude: 44.9876
Latitude: -93.2733
Zoning: Residential-Single Family
FINANCIAL & TAXES
Tax year: 2024
Tax annual amount: $3,951
MISCELLANEOUS
Fuel System: N/A
Sewer System: City Sewer/Connected
Water System: City Water/Connected
ADITIONAL INFORMATION
MLS#: NST7639080
Listing Brokerage: National Realty Guild

ID: 3317367
Published: August 22, 2024
Last Update: August 22, 2024
Views: 43


