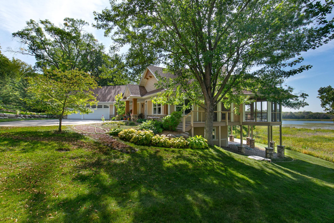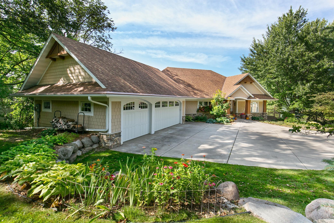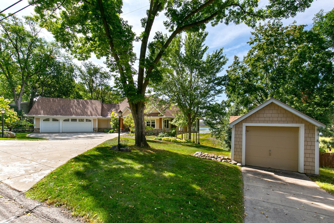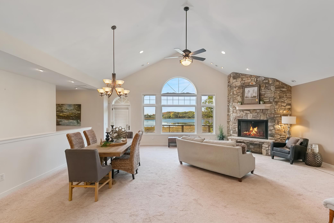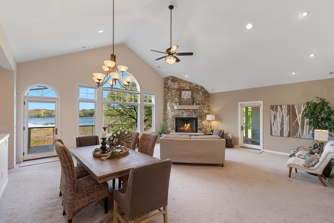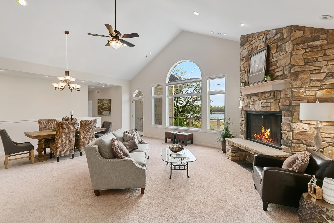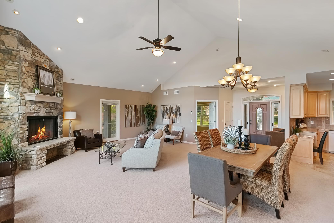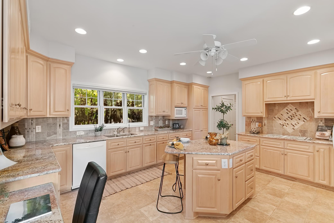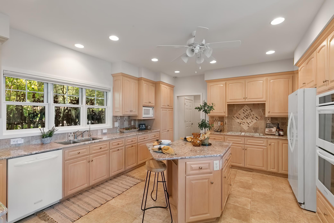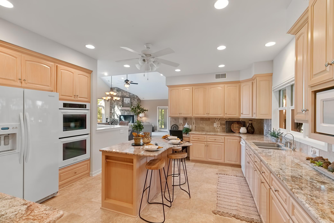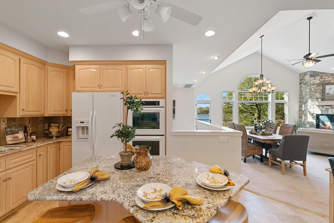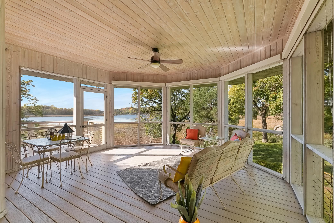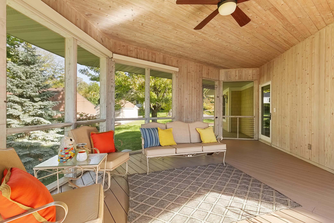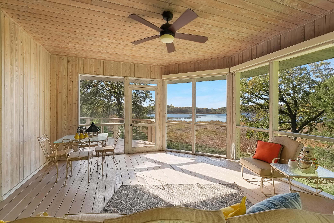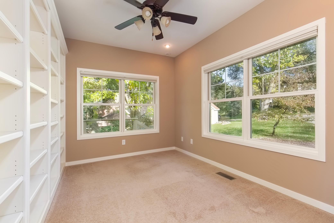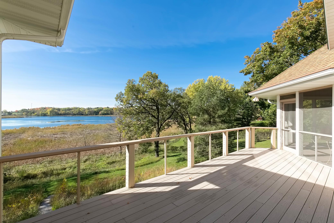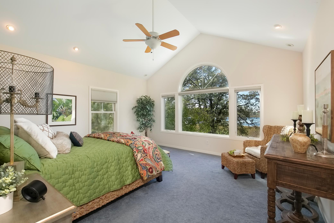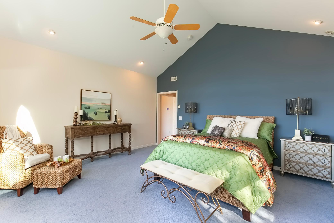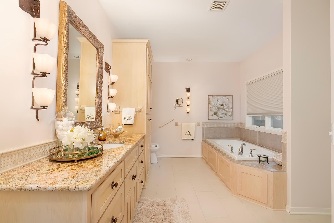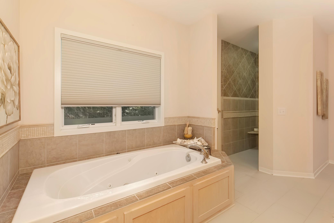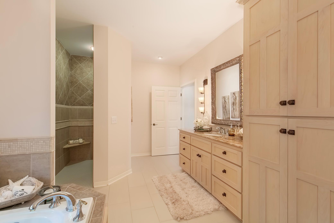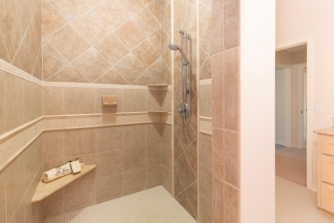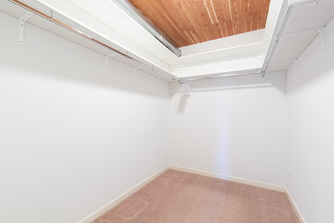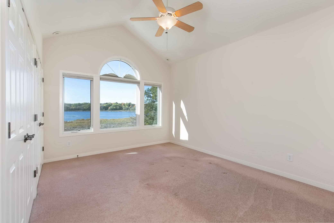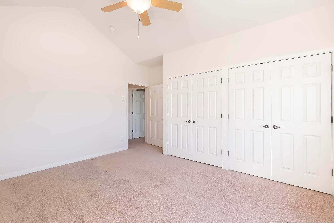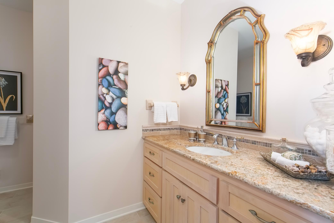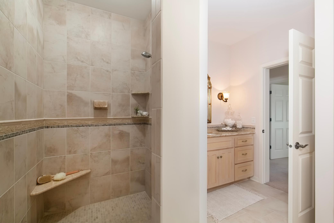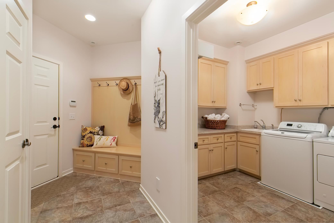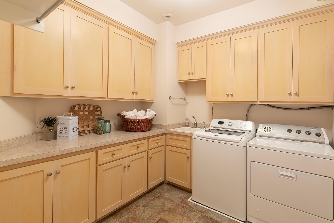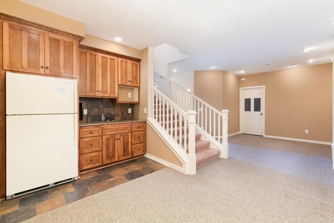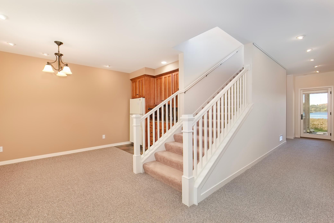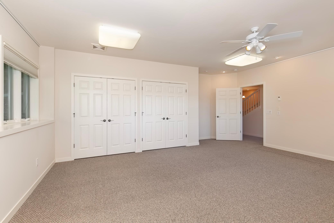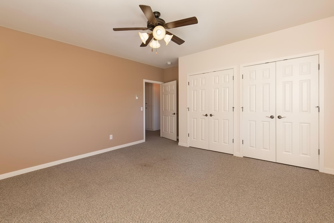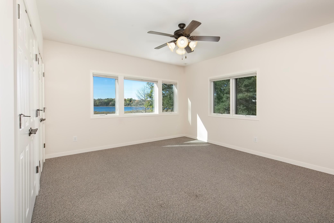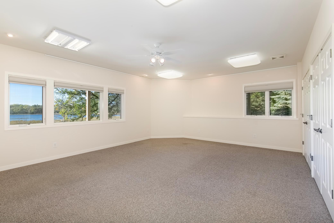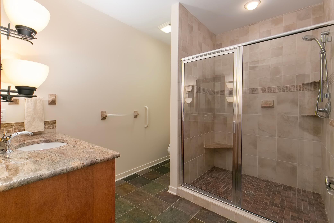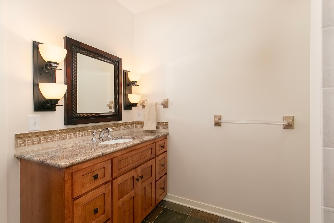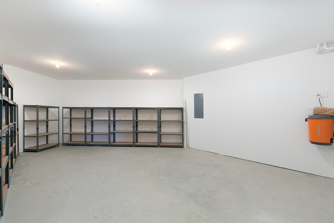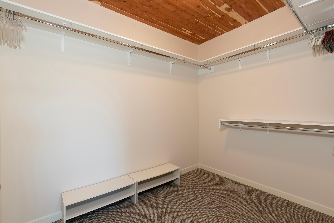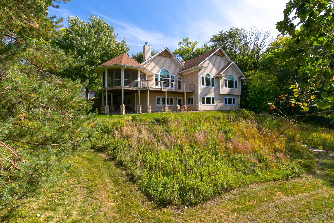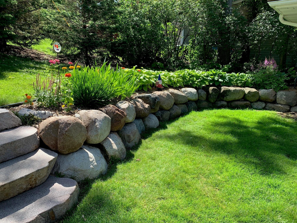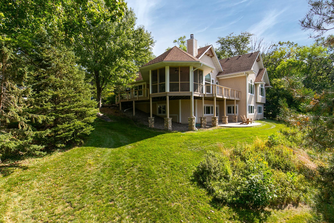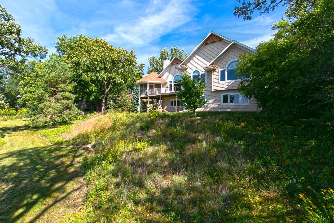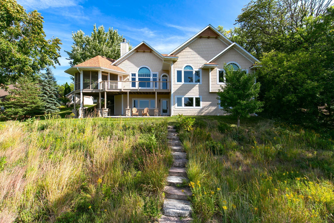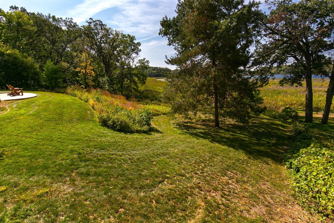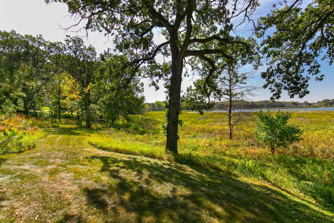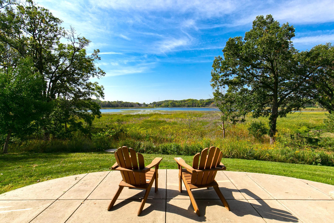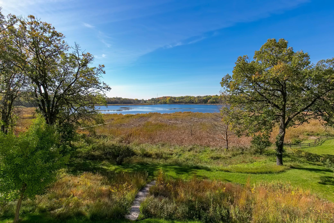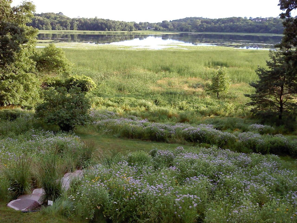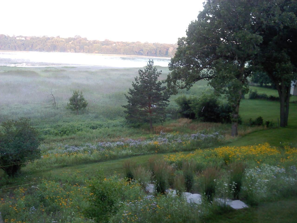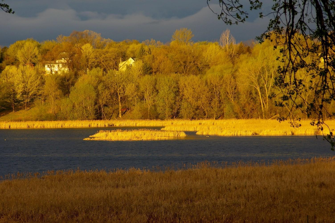5454 MAYVIEW ROAD
5454 Mayview Road, Minnetonka, 55345, MN
-
Price: $925,000
-
Status type: For Sale
-
City: Minnetonka
-
Neighborhood: Beautiful Avondale
Bedrooms: 5
Property Size :3888
-
Listing Agent: NST16633,NST38749
-
Property type : Single Family Residence
-
Zip code: 55345
-
Street: 5454 Mayview Road
-
Street: 5454 Mayview Road
Bathrooms: 3
Year: 2008
Listing Brokerage: Coldwell Banker Burnet
FEATURES
- Range
- Refrigerator
- Washer
- Dryer
- Dishwasher
- Water Softener Owned
- Cooktop
- Humidifier
- Central Vacuum
- Water Osmosis System
- Electric Water Heater
- Double Oven
DETAILS
Just west of 494 in the city of Minnetonka is a clear, deep, perfectly beautiful body of water surrounded by majestic wetlands, wildlife and parks known as Glen Lake. This home at 5454 Mayview Road looks southwest through floor to ceiling windows above sloping prairie grass rolling down to 150ft of some of the most spectacular shoreline in the western suburbs. The main floor vaulted ceilings accentuate the panoramic views along with 2 bedrooms, huge closets with cedar ceilings and 2 baths with heated floors including the primary looking out to the endless changing colors and sounds. Stroll out to the screened porch and 2 adjacent decks with cable railings for non interrupted views. The lower level has 3 more bedrooms or use one as a studio, exercise room or office. This level also has a walkout cement patio steps leading to the Minnesota Native Landscapes designed dry and wetland prairie grasses. Complete with its own "she shed" please come see one of Minnetonka's finest!
INTERIOR
Bedrooms: 5
Fin ft² / Living Area: 3888 ft²
Below Ground Living: 1632ft²
Bathrooms: 3
Above Ground Living: 2256ft²
-
Basement Details: Daylight/Lookout Windows, Finished, Storage Space,
Appliances Included:
-
- Range
- Refrigerator
- Washer
- Dryer
- Dishwasher
- Water Softener Owned
- Cooktop
- Humidifier
- Central Vacuum
- Water Osmosis System
- Electric Water Heater
- Double Oven
EXTERIOR
Air Conditioning: Central Air
Garage Spaces: 3
Construction Materials: N/A
Foundation Size: 2320ft²
Unit Amenities:
-
- Patio
- Deck
- Porch
- Natural Woodwork
- Walk-In Closet
- Vaulted Ceiling(s)
- Washer/Dryer Hookup
- Security System
- In-Ground Sprinkler
- Panoramic View
- Kitchen Center Island
- Wet Bar
- Main Floor Primary Bedroom
- Primary Bedroom Walk-In Closet
Heating System:
-
- Forced Air
ROOMS
| Main | Size | ft² |
|---|---|---|
| Dining Room | 14 X 23 | 196 ft² |
| Living Room | 16 X 24 | 256 ft² |
| Kitchen | 18 X 15 | 324 ft² |
| Office | 15 X 10 | 225 ft² |
| Bedroom 1 | 18 X 15 | 324 ft² |
| Bedroom 2 | 13 X 15 | 169 ft² |
| Screened Porch | 19 X 22 | 361 ft² |
| Deck | 29 X 10 | 841 ft² |
| Lower | Size | ft² |
|---|---|---|
| Bedroom 3 | 22 X 20 | 484 ft² |
| Bedroom 4 | 16 X 16 | 256 ft² |
| Bedroom 5 | 14 X 16 | 196 ft² |
| Recreation Room | 25 X 25 | 625 ft² |
| Storage | 18 X 26 | 324 ft² |
| Utility Room | 17 X 12 | 289 ft² |
LOT
Acres: N/A
Lot Size Dim.: 150 X 240
Longitude: 44.9043
Latitude: -93.4537
Zoning: Residential-Single Family
FINANCIAL & TAXES
Tax year: 2023
Tax annual amount: $10,808
MISCELLANEOUS
Fuel System: N/A
Sewer System: City Sewer/Connected
Water System: City Water/Connected
ADITIONAL INFORMATION
MLS#: NST7275649
Listing Brokerage: Coldwell Banker Burnet

ID: 2420362
Published: October 19, 2023
Last Update: October 19, 2023
Views: 147


