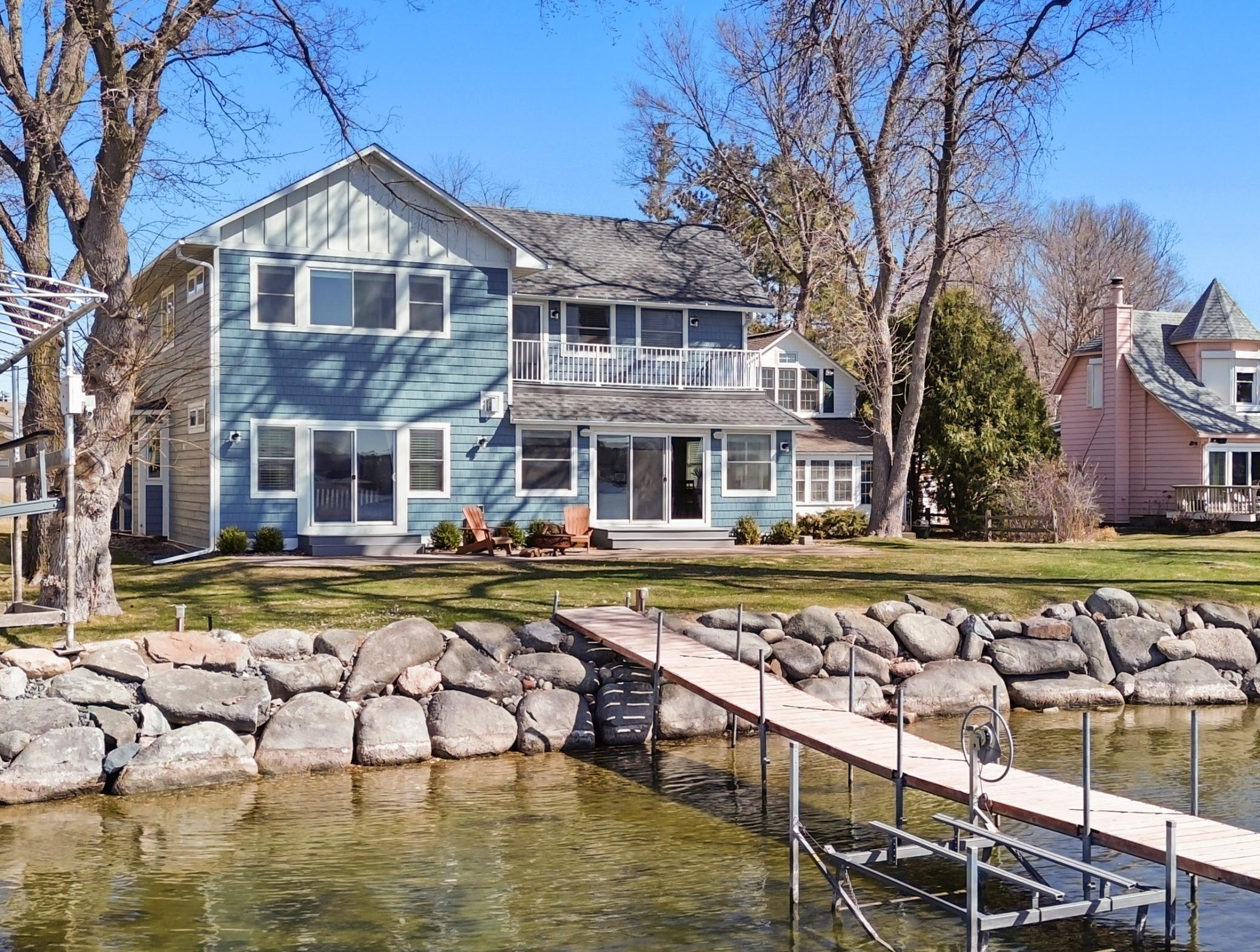5459 BARTLETT BOULEVARD
5459 Bartlett Boulevard, Mound, 55364, MN
-
Price: $1,950,000
-
Status type: For Sale
-
City: Mound
-
Neighborhood: The Bartlett Place
Bedrooms: 4
Property Size :3095
-
Listing Agent: NST49293,NST103952
-
Property type : Single Family Residence
-
Zip code: 55364
-
Street: 5459 Bartlett Boulevard
-
Street: 5459 Bartlett Boulevard
Bathrooms: 3
Year: 1900
Listing Brokerage: Compass
FEATURES
- Range
- Washer
- Dryer
- Microwave
- Dishwasher
- Stainless Steel Appliances
DETAILS
Embrace the lakeside living just in time, with 65 feet of pristine shoreline on Cooks Bay. This remarkable home, gutted and renovated in 2018, spans over 3,000 square feet of exquisite living space designed for endless enjoyment. The timeless oak wood floors and classic architectural design perfectly frame the breathtaking south-facing panoramas of Lake Minnetonka. Main floor's owner’s suite with serene lake views, a cozy fireplace, a spacious walk-in closet, and a beautifully appointed bathroom with a soaking tub await. Practicality meets elegance with a conveniently located laundry room and mudroom just steps away. Second floor to discover a spacious loft with captivating Cooks Bay views, a large secondary deck, and the unique opportunity for a second primary suite complete with a generous walk-in closet. 3 total bedrooms with a full bathroom, and a sizable storage room, which can easily transform into a second laundry area to suit your needs. The amenities extend beyond the main residence, featuring a heated attached garage for ultimate convenience. The property also includes a charming secondary cabin, presenting endless possibilities for guests or fun man cave. For your parking and hosting needs, a secondary two-stall garage coupled with a long paved driveway ensures ample space for lake visitors. Enjoy the best of local living with easy access to beloved spots like Surf Side, Caribou, Back Channel, and more, all within a half mile, alongside the scenic Dakota Trail. Celebrate every July with front-row seats to the iconic Mound Spirit of the Lake fireworks, viewed right from your dock and expansive, flat yard. This lakeshore sanctuary is not just a home—it's your lifelong lakeside playground.
INTERIOR
Bedrooms: 4
Fin ft² / Living Area: 3095 ft²
Below Ground Living: N/A
Bathrooms: 3
Above Ground Living: 3095ft²
-
Basement Details: Storage Space, Sump Pump, Unfinished,
Appliances Included:
-
- Range
- Washer
- Dryer
- Microwave
- Dishwasher
- Stainless Steel Appliances
EXTERIOR
Air Conditioning: Central Air
Garage Spaces: 4
Construction Materials: N/A
Foundation Size: 1092ft²
Unit Amenities:
-
- Patio
- Hardwood Floors
- Balcony
- Ceiling Fan(s)
- Walk-In Closet
- Dock
- Washer/Dryer Hookup
- In-Ground Sprinkler
- Kitchen Center Island
- Main Floor Primary Bedroom
- Primary Bedroom Walk-In Closet
Heating System:
-
- Forced Air
ROOMS
| Main | Size | ft² |
|---|---|---|
| Living Room | 24x10 | 576 ft² |
| Kitchen | 14x13 | 196 ft² |
| Foyer | 10x13 | 100 ft² |
| Dining Room | 7x12 | 49 ft² |
| Bedroom 1 | 16x20 | 256 ft² |
| Primary Bathroom | 17x6 | 289 ft² |
| Walk In Closet | 11x7 | 121 ft² |
| Laundry | 13x6 | 169 ft² |
| Mud Room | 10x6 | 100 ft² |
| Upper | Size | ft² |
|---|---|---|
| Family Room | 23x15 | 529 ft² |
| Bedroom 2 | 19x13 | 361 ft² |
| Bedroom 3 | 13x12 | 169 ft² |
| Deck | 20x8 | 400 ft² |
| Second | Size | ft² |
|---|---|---|
| Bedroom 4 | 17x13 | 289 ft² |
| Flex Room | 8x7 | 64 ft² |
| Walk In Closet | 5x8 | 25 ft² |
| Basement | Size | ft² |
|---|---|---|
| Storage | 29x21 | 841 ft² |
LOT
Acres: N/A
Lot Size Dim.: 65x210
Longitude: 44.9308
Latitude: -93.6632
Zoning: Residential-Single Family
FINANCIAL & TAXES
Tax year: 2025
Tax annual amount: $21,884
MISCELLANEOUS
Fuel System: N/A
Sewer System: City Sewer/Connected
Water System: City Water/Connected
ADITIONAL INFORMATION
MLS#: NST7713996
Listing Brokerage: Compass

ID: 3538677
Published: March 18, 2025
Last Update: March 18, 2025
Views: 3






