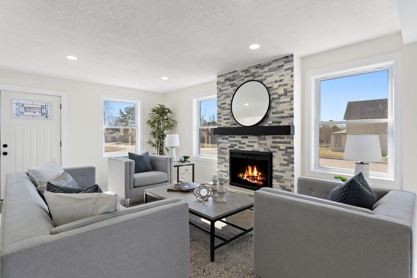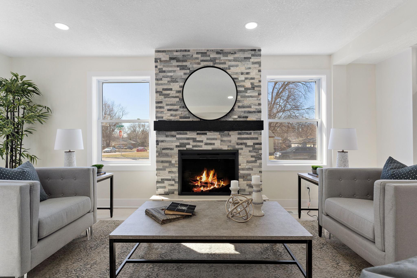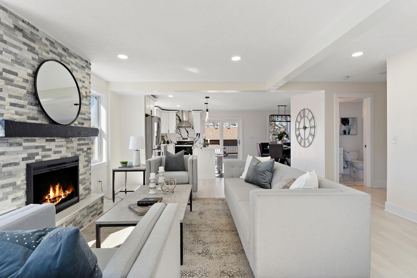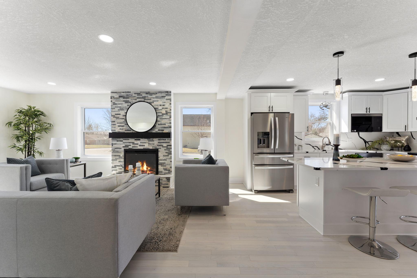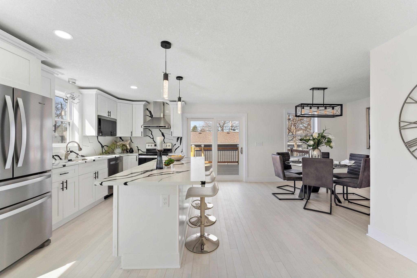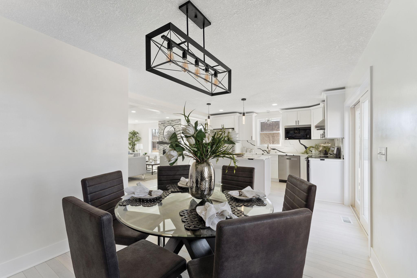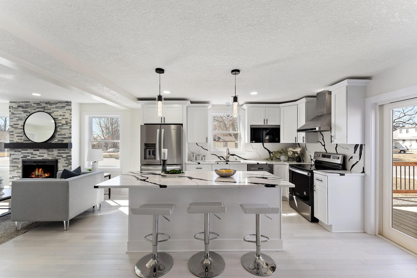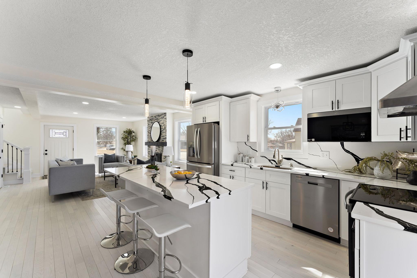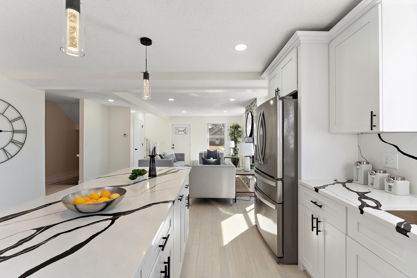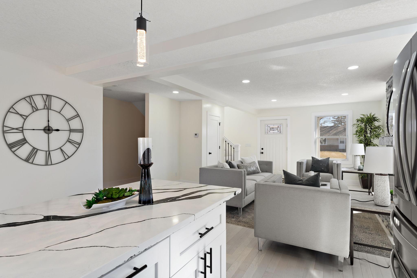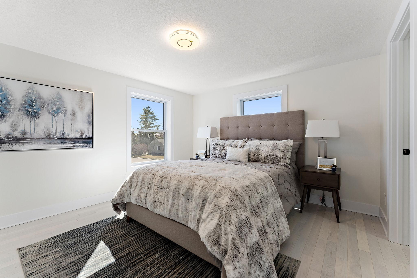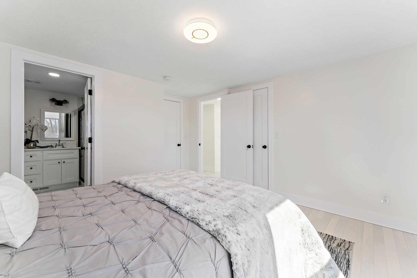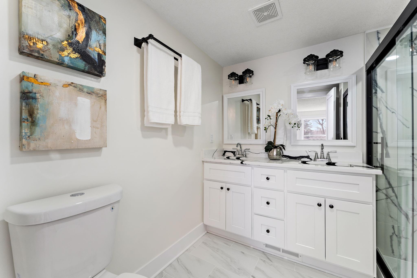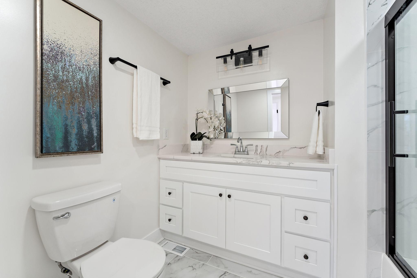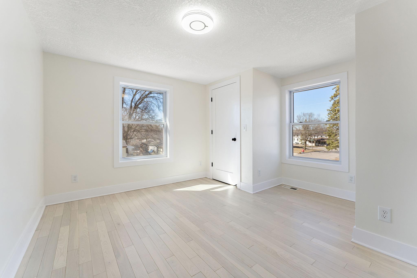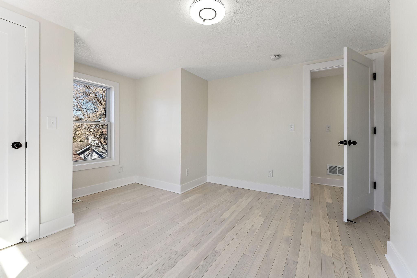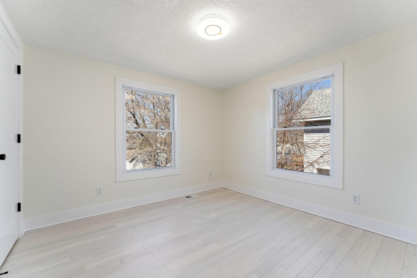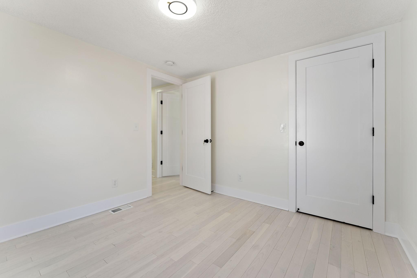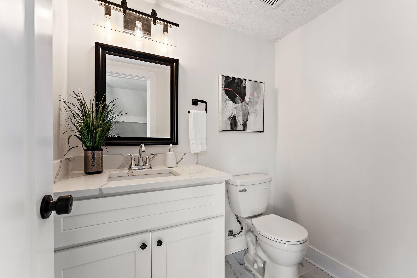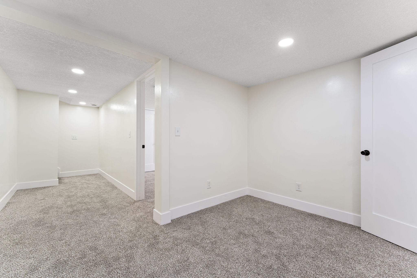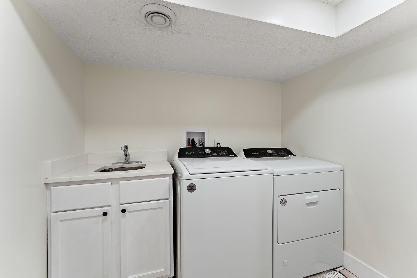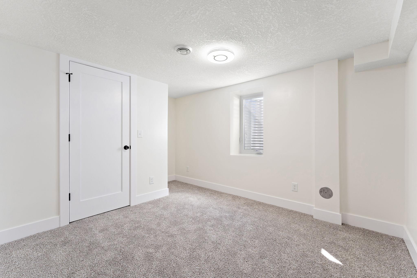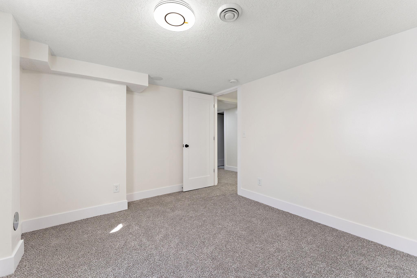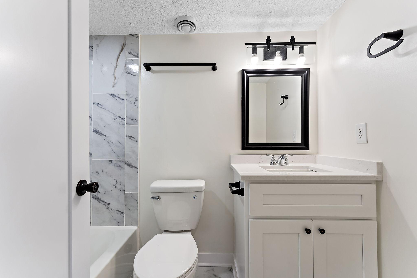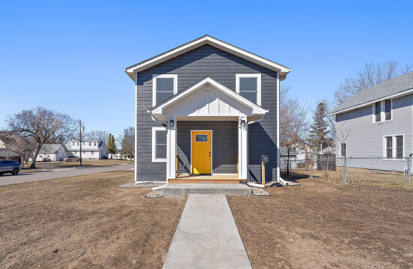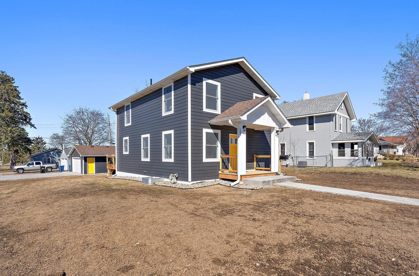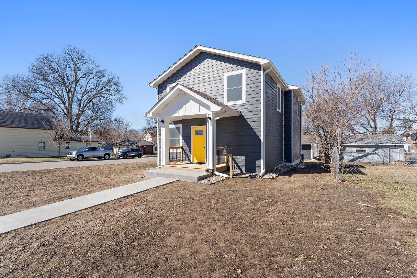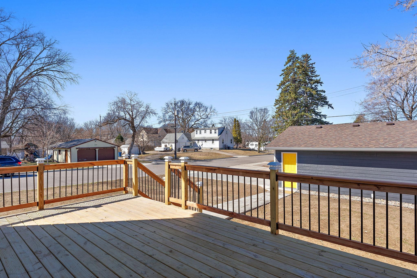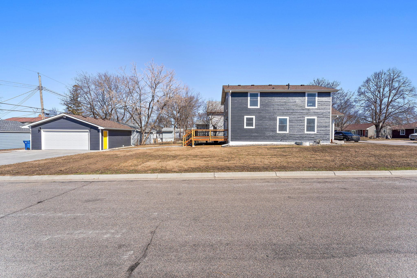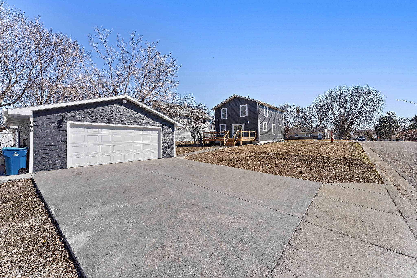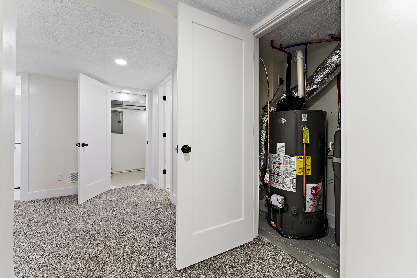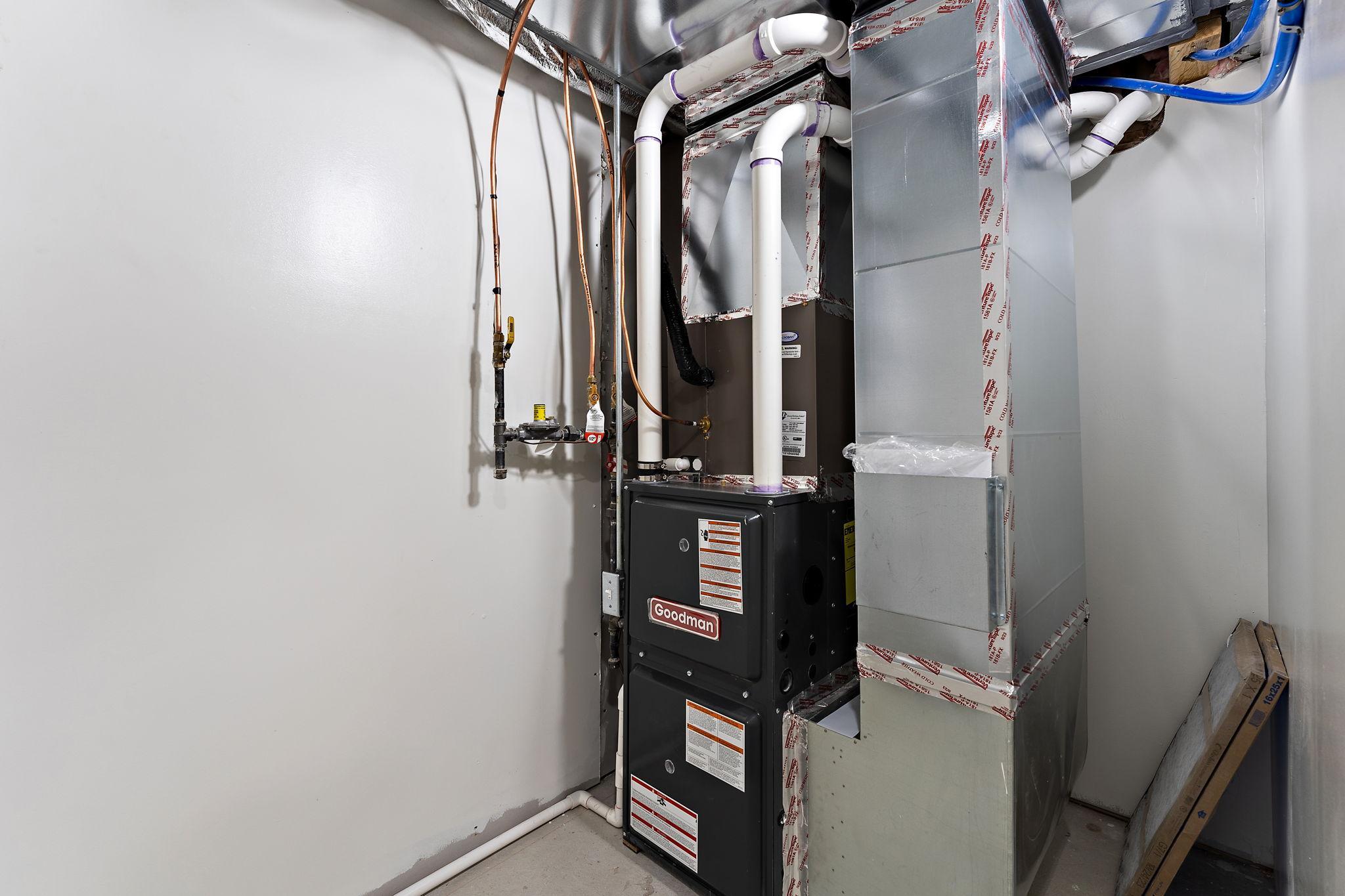546 6TH AVENUE
546 6th Avenue, Hopkins, 55343, MN
-
Price: $599,995
-
Status type: For Sale
-
City: Hopkins
-
Neighborhood: West Minneapolis
Bedrooms: 4
Property Size :2378
-
Listing Agent: NST19569,NST96827
-
Property type : Single Family Residence
-
Zip code: 55343
-
Street: 546 6th Avenue
-
Street: 546 6th Avenue
Bathrooms: 4
Year: 1947
Listing Brokerage: Greenway Homes Realty
FEATURES
- Range
- Refrigerator
- Washer
- Dryer
- Dishwasher
- Water Softener Owned
- Stainless Steel Appliances
DETAILS
Amazing! completely remodeled home. Upper level has primary suite with tiled shower, double vanities, two walk-in closets, and it has 2 more bedrooms with a 2nd full bathroom. Finished lower level with a 4th bedroom, full bathroom and family room. Beautiful kitchen with quartz countertops, stainless steel appliances, large center island, hardwood floors, fireplace and brand new deck ready for you to move in and make it your home. Garage is insulated and finished. Close to downtown Hopkins, parks, restaurants and Shady oak lake.
INTERIOR
Bedrooms: 4
Fin ft² / Living Area: 2378 ft²
Below Ground Living: 814ft²
Bathrooms: 4
Above Ground Living: 1564ft²
-
Basement Details: Egress Window(s), Finished, Full,
Appliances Included:
-
- Range
- Refrigerator
- Washer
- Dryer
- Dishwasher
- Water Softener Owned
- Stainless Steel Appliances
EXTERIOR
Air Conditioning: Central Air
Garage Spaces: 2
Construction Materials: N/A
Foundation Size: 814ft²
Unit Amenities:
-
- Kitchen Window
- Deck
- Hardwood Floors
- Walk-In Closet
- Washer/Dryer Hookup
- Kitchen Center Island
- Primary Bedroom Walk-In Closet
Heating System:
-
- Forced Air
ROOMS
| Main | Size | ft² |
|---|---|---|
| Living Room | 19x17 | 361 ft² |
| Dining Room | 10x10 | 100 ft² |
| Kitchen | 13x14 | 169 ft² |
| Upper | Size | ft² |
|---|---|---|
| Bedroom 1 | 13x13 | 169 ft² |
| Bedroom 2 | 12x10 | 144 ft² |
| Bedroom 3 | 10x10 | 100 ft² |
| Lower | Size | ft² |
|---|---|---|
| Bedroom 4 | 10x11 | 100 ft² |
| Flex Room | 11x9 | 121 ft² |
LOT
Acres: N/A
Lot Size Dim.: .15
Longitude: 44.9154
Latitude: -93.4081
Zoning: Residential-Single Family
FINANCIAL & TAXES
Tax year: 2024
Tax annual amount: $3,620
MISCELLANEOUS
Fuel System: N/A
Sewer System: City Sewer/Connected
Water System: City Water/Connected
ADITIONAL INFORMATION
MLS#: NST7583352
Listing Brokerage: Greenway Homes Realty

ID: 2886248
Published: April 26, 2024
Last Update: April 26, 2024
Views: 11


