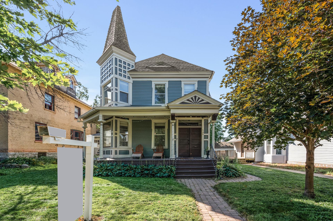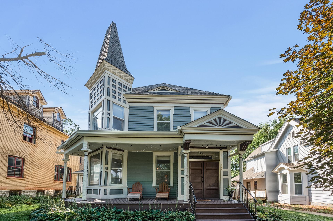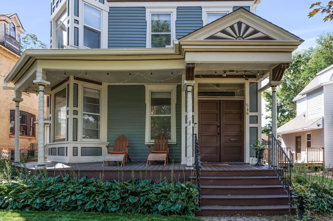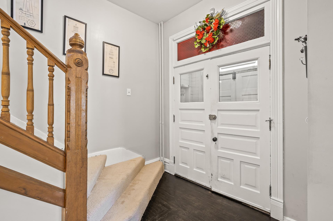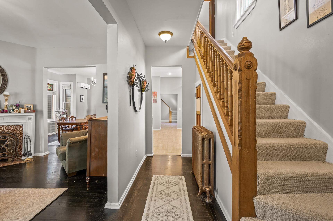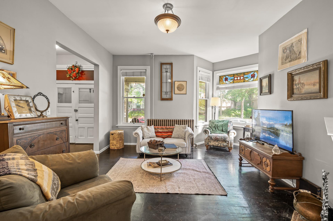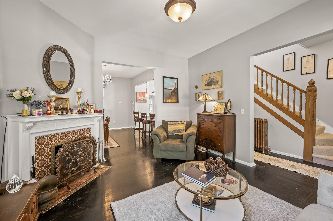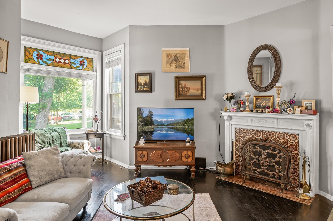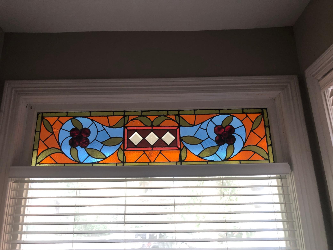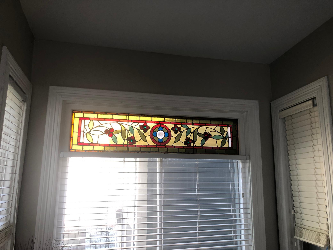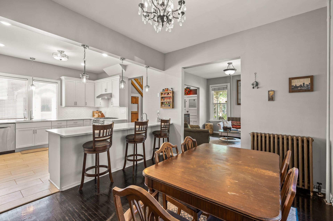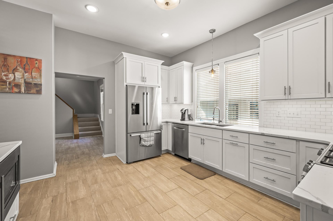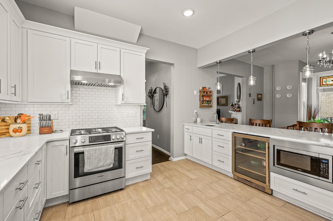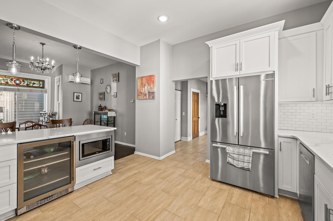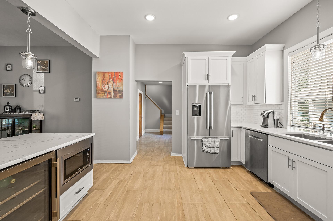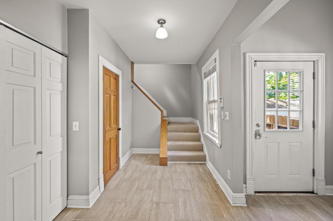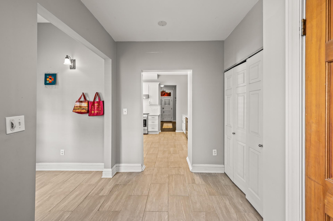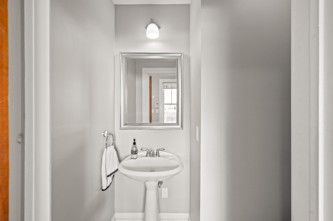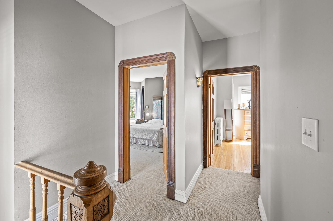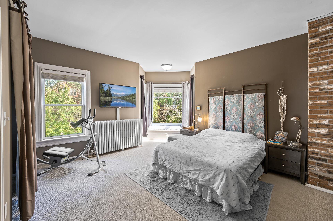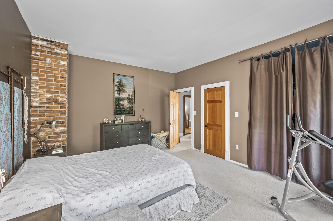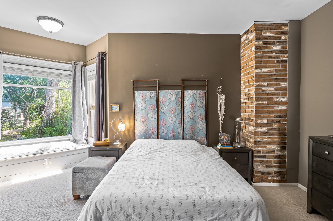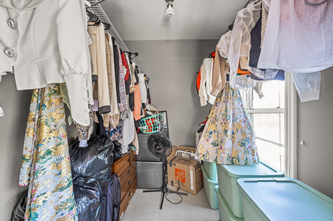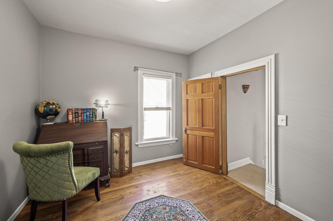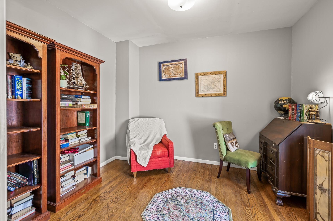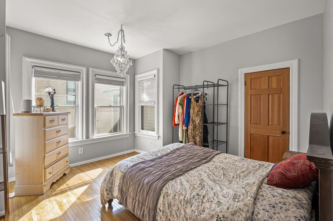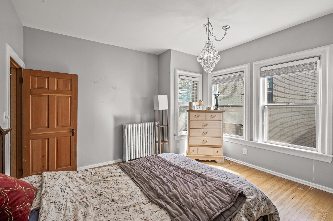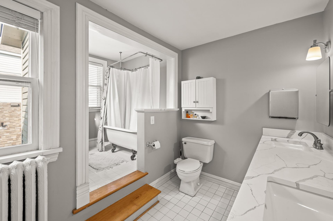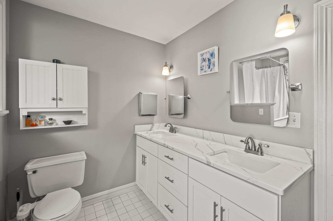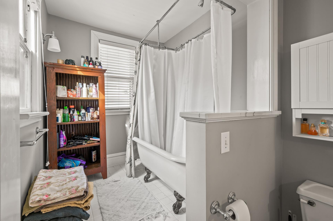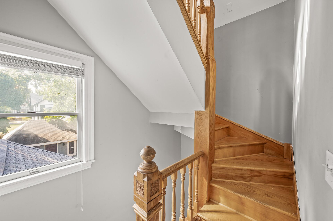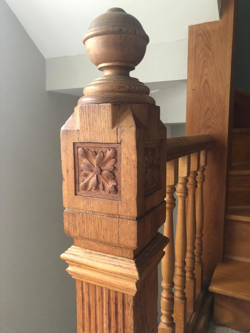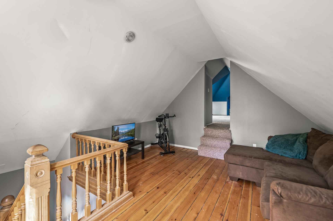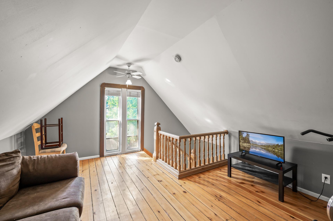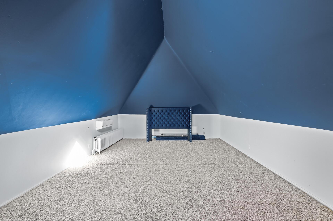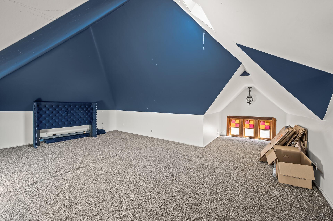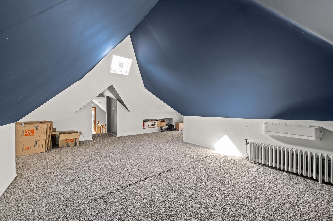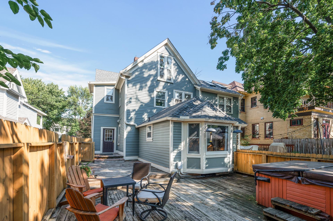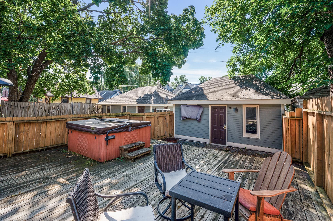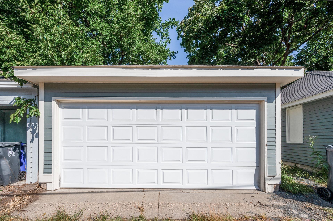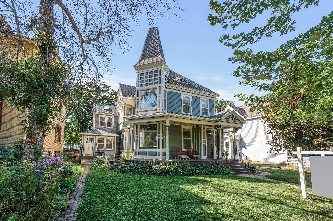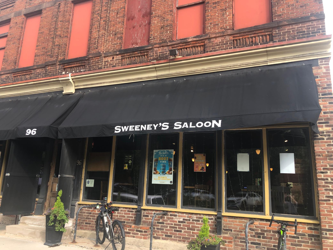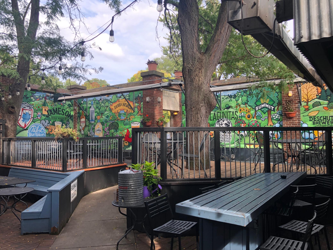546 ASHLAND AVENUE
546 Ashland Avenue, Saint Paul, 55102, MN
-
Price: $519,900
-
Status type: For Sale
-
City: Saint Paul
-
Neighborhood: Summit-University
Bedrooms: 3
Property Size :3191
-
Listing Agent: NST16622,NST110400
-
Property type : Converted Mansion
-
Zip code: 55102
-
Street: 546 Ashland Avenue
-
Street: 546 Ashland Avenue
Bathrooms: 2
Year: 1885
Listing Brokerage: TheMLSonline.com, Inc.
FEATURES
- Range
- Refrigerator
- Washer
- Dryer
- Microwave
- Exhaust Fan
- Dishwasher
- Gas Water Heater
- Wine Cooler
- Stainless Steel Appliances
DETAILS
The numbers don't lie! If this was a single-family home it would be upwards of $700-$800k! This beautiful Victorian condo shows like a standalone home in a conveniently located neighborhood with a mix of inspirational homes. Right away you will notice the ornate corner tower with bay windows and a pointed top that soars above the third floor. A charming front porch and double wood doors take you through a vestibule and to rich, dark wood floors that flow through the living and dining rooms. Notice the intricate tile design around the wood-burning fireplace, 10-foot ceilings and stained glass transom windows. This old-world charm mixes with modern with a large, remodeled kitchen featuring a tile floor, stainless steel appliances (microwave included), quartz counters, tile backsplash, tall cabinets and a vented range hood. The large peninsula with bar stool overhang has modern lights, a bar sink and beverage fridge. The generous sized mud/laundry room offers outdoor access to the huge deck area with hot tub and private 2-car garage. The second floor is accessible via front and rear wood staircases and features three sizeable bedrooms, including a primary with a corner tower bump out and two closets. The upstairs bath has a tiled floor, double sinks and a real claw-foot tub showcased on a raised floor. The almost 3200 finished SF doesn't end here as a wooden wrap around staircase with carved post insets takes you to an amazing finished attack with a family and flex room featuring an 11-foot ceiling -- perhaps a golf simulator, home gym, office or theater room! The back yard is fully fenced and has deck space for a family reunion! Seller will consider offering buy-side concessions with an acceptable offer. Come see why this is a fantastic buy!
INTERIOR
Bedrooms: 3
Fin ft² / Living Area: 3191 ft²
Below Ground Living: N/A
Bathrooms: 2
Above Ground Living: 3191ft²
-
Basement Details: Full, Shared Access, Storage Space, Unfinished,
Appliances Included:
-
- Range
- Refrigerator
- Washer
- Dryer
- Microwave
- Exhaust Fan
- Dishwasher
- Gas Water Heater
- Wine Cooler
- Stainless Steel Appliances
EXTERIOR
Air Conditioning: Ductless Mini-Split
Garage Spaces: 2
Construction Materials: N/A
Foundation Size: 1503ft²
Unit Amenities:
-
- Kitchen Window
- Deck
- Porch
- Natural Woodwork
- Hardwood Floors
- Ceiling Fan(s)
- Walk-In Closet
- Vaulted Ceiling(s)
- Hot Tub
- Paneled Doors
- Kitchen Center Island
- Walk-Up Attic
- Tile Floors
Heating System:
-
- Radiant
- Boiler
ROOMS
| Main | Size | ft² |
|---|---|---|
| Living Room | 15x13 | 225 ft² |
| Dining Room | 15x14 | 225 ft² |
| Kitchen | 14x13 | 196 ft² |
| Mud Room | 12x11 | 144 ft² |
| Upper | Size | ft² |
|---|---|---|
| Bedroom 1 | 15x13 | 225 ft² |
| Bedroom 2 | 14x13 | 196 ft² |
| Bedroom 3 | 11x10 | 121 ft² |
| Third | Size | ft² |
|---|---|---|
| Family Room | 15x14 | 225 ft² |
| Flex Room | 22x15 | 484 ft² |
LOT
Acres: N/A
Lot Size Dim.: 0x0
Longitude: 44.9441
Latitude: -93.1231
Zoning: Residential-Single Family
FINANCIAL & TAXES
Tax year: 2024
Tax annual amount: $6,913
MISCELLANEOUS
Fuel System: N/A
Sewer System: City Sewer/Connected
Water System: City Water/Connected
ADITIONAL INFORMATION
MLS#: NST7644648
Listing Brokerage: TheMLSonline.com, Inc.

ID: 3418706
Published: September 19, 2024
Last Update: September 19, 2024
Views: 32


