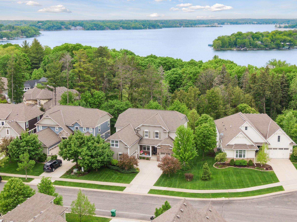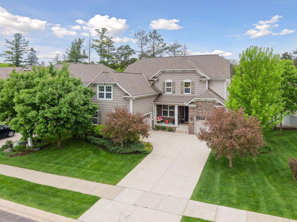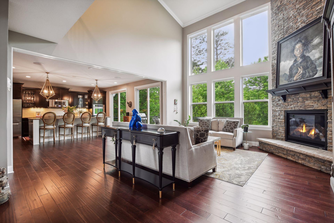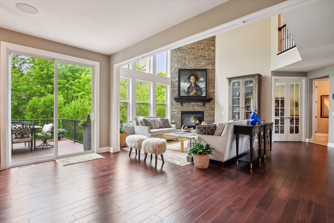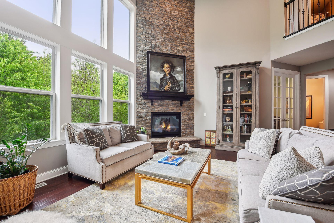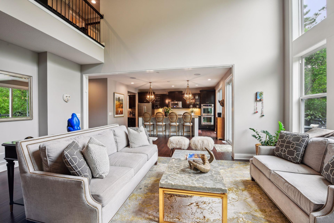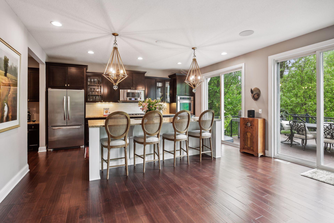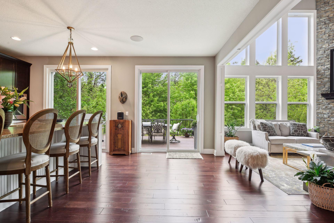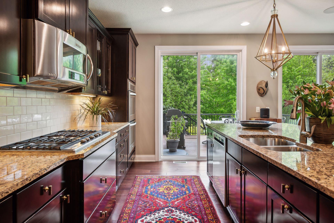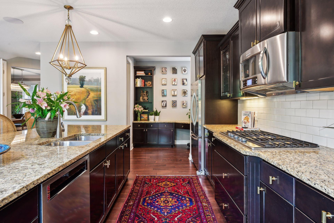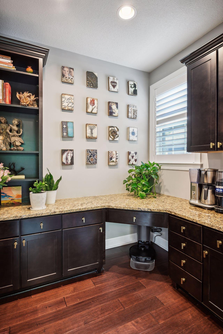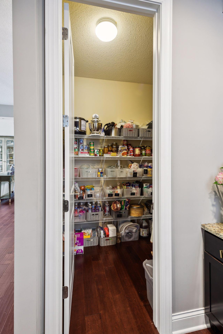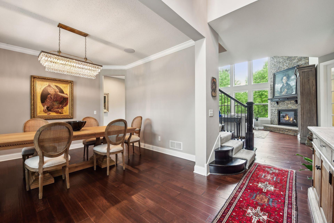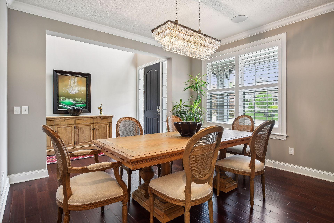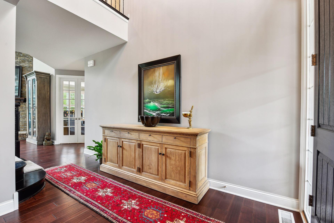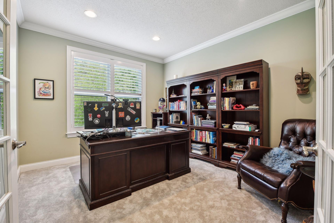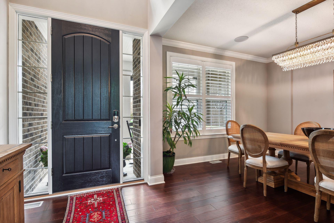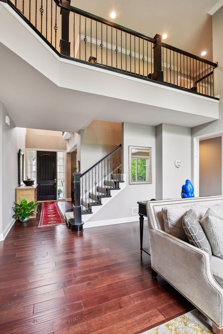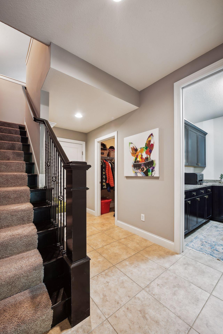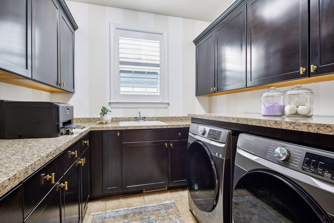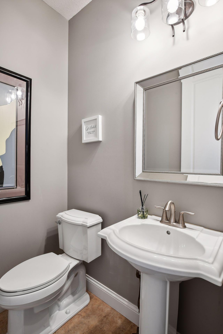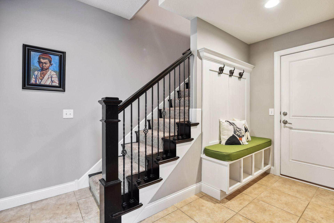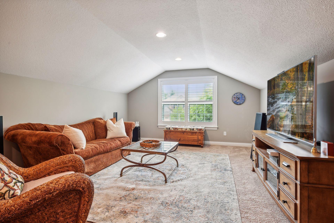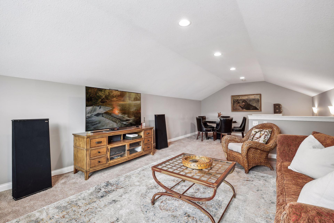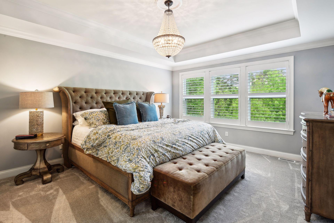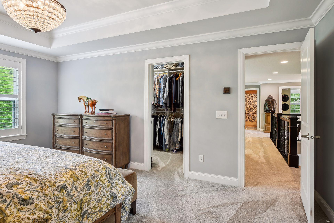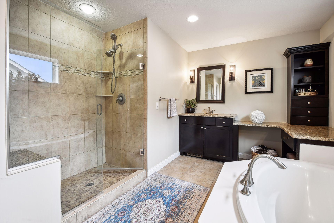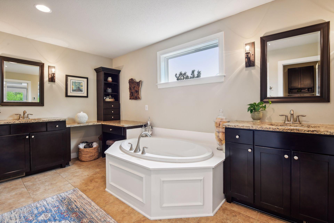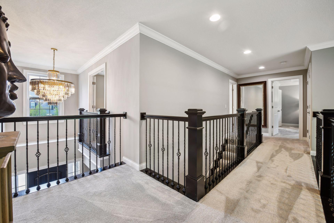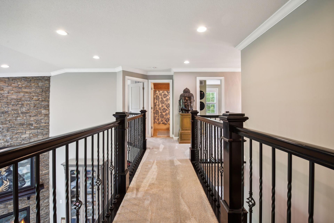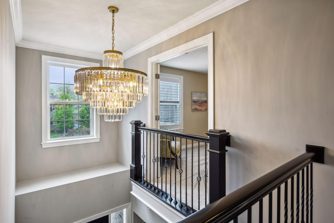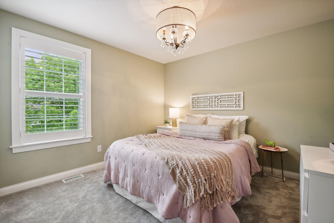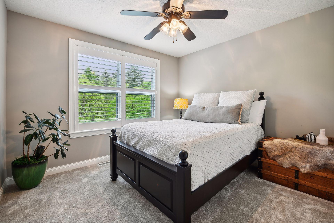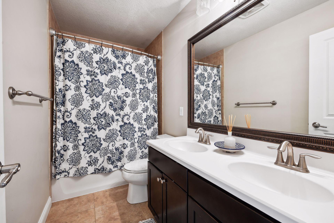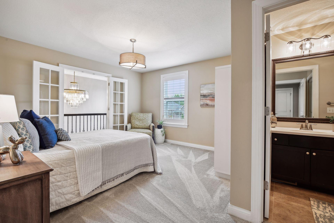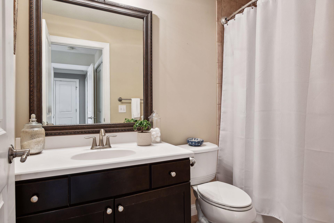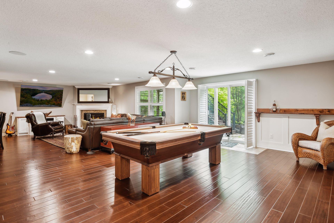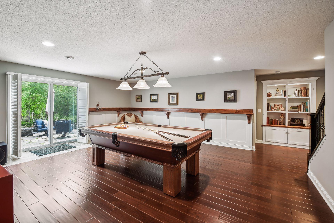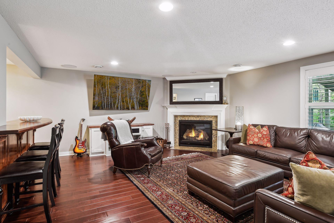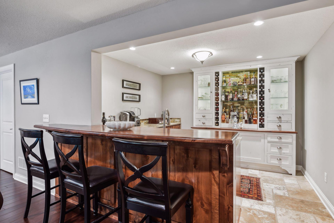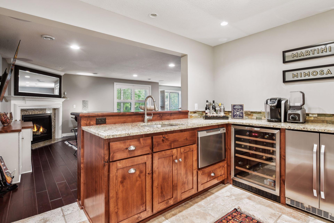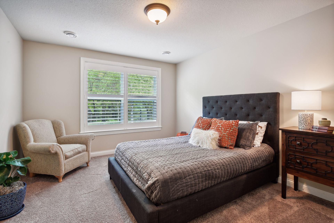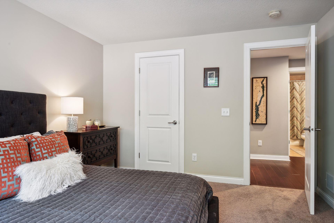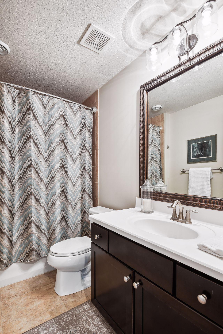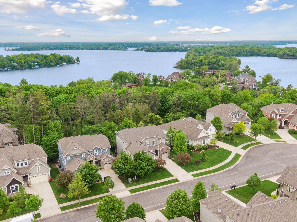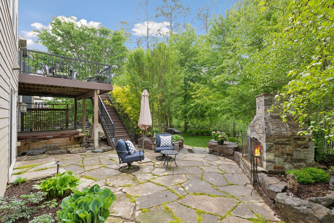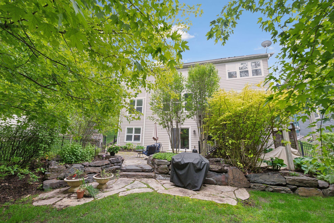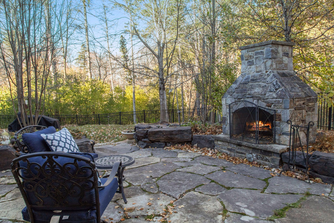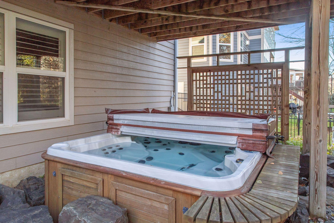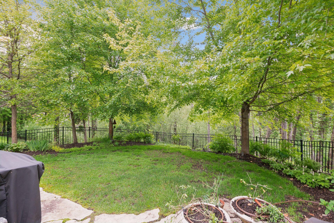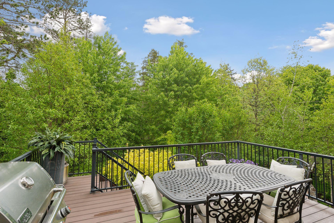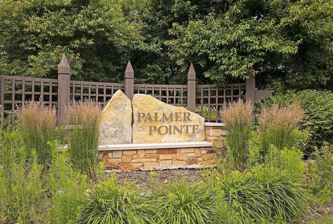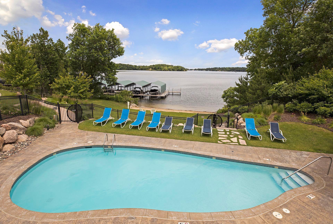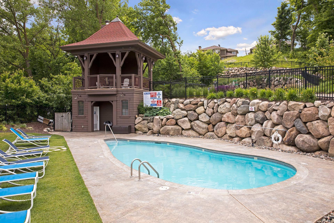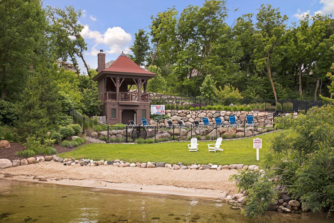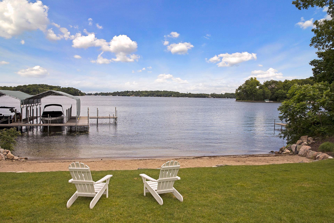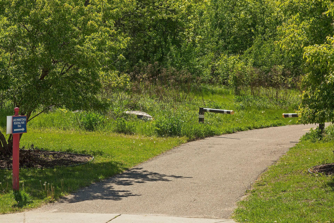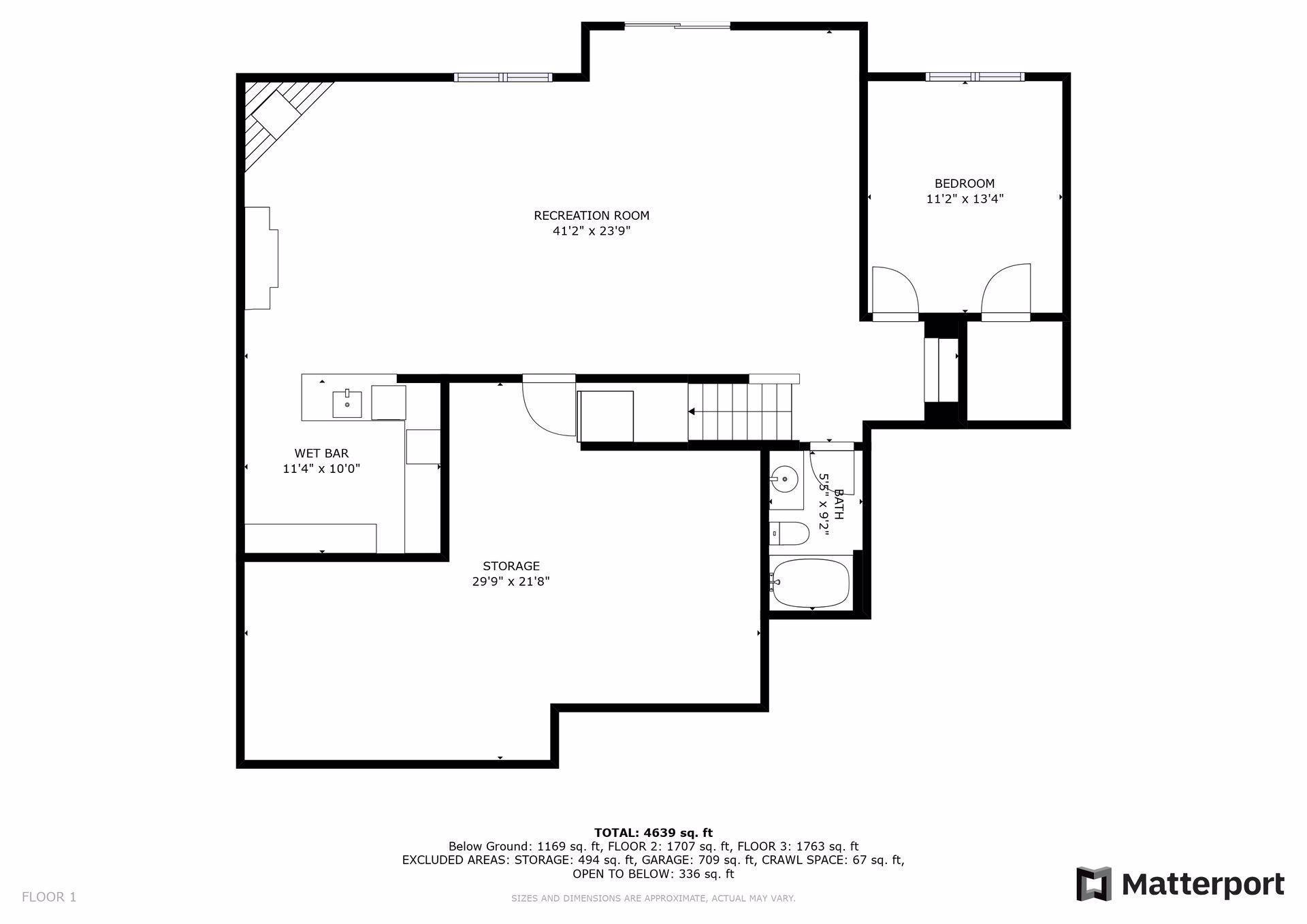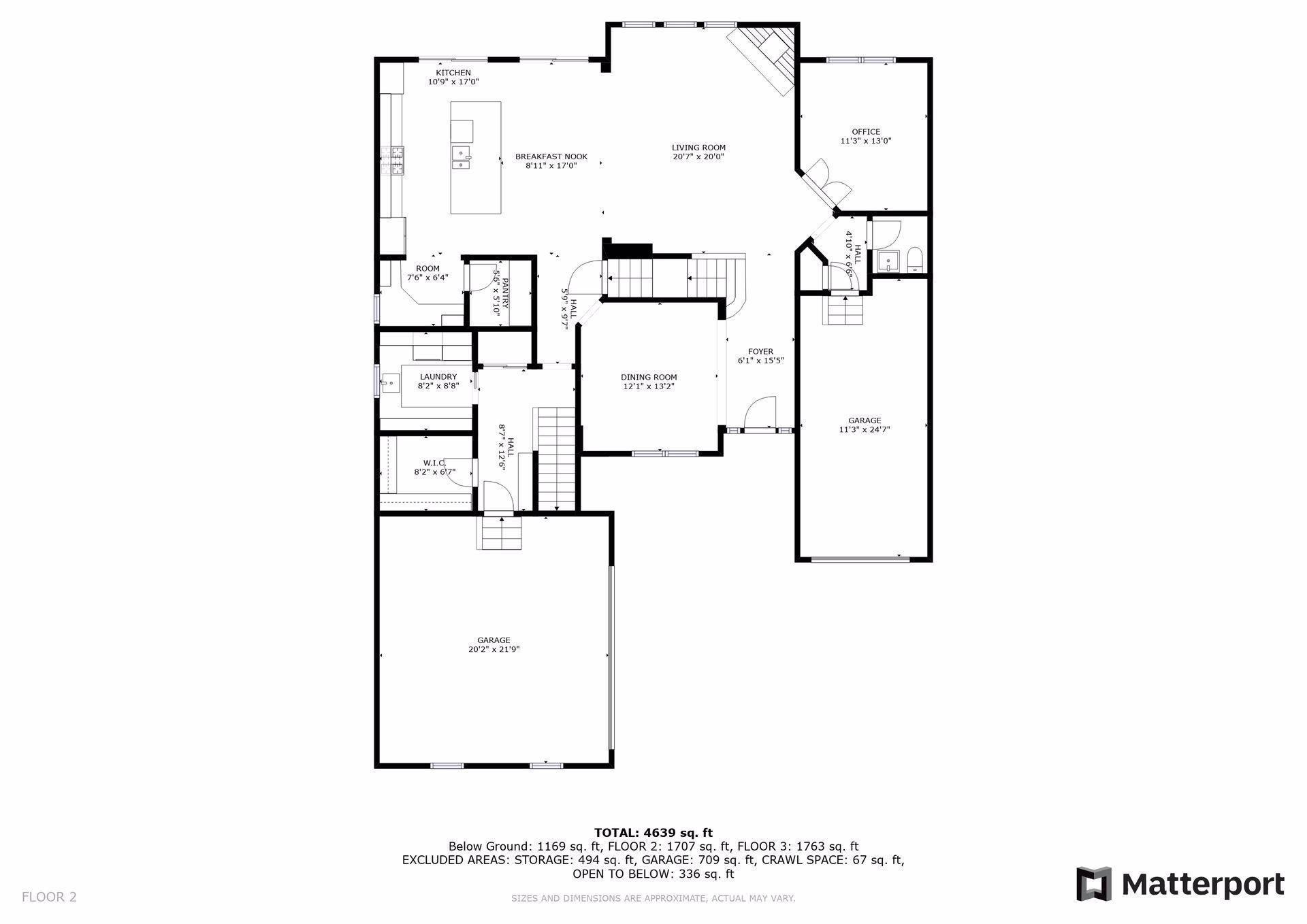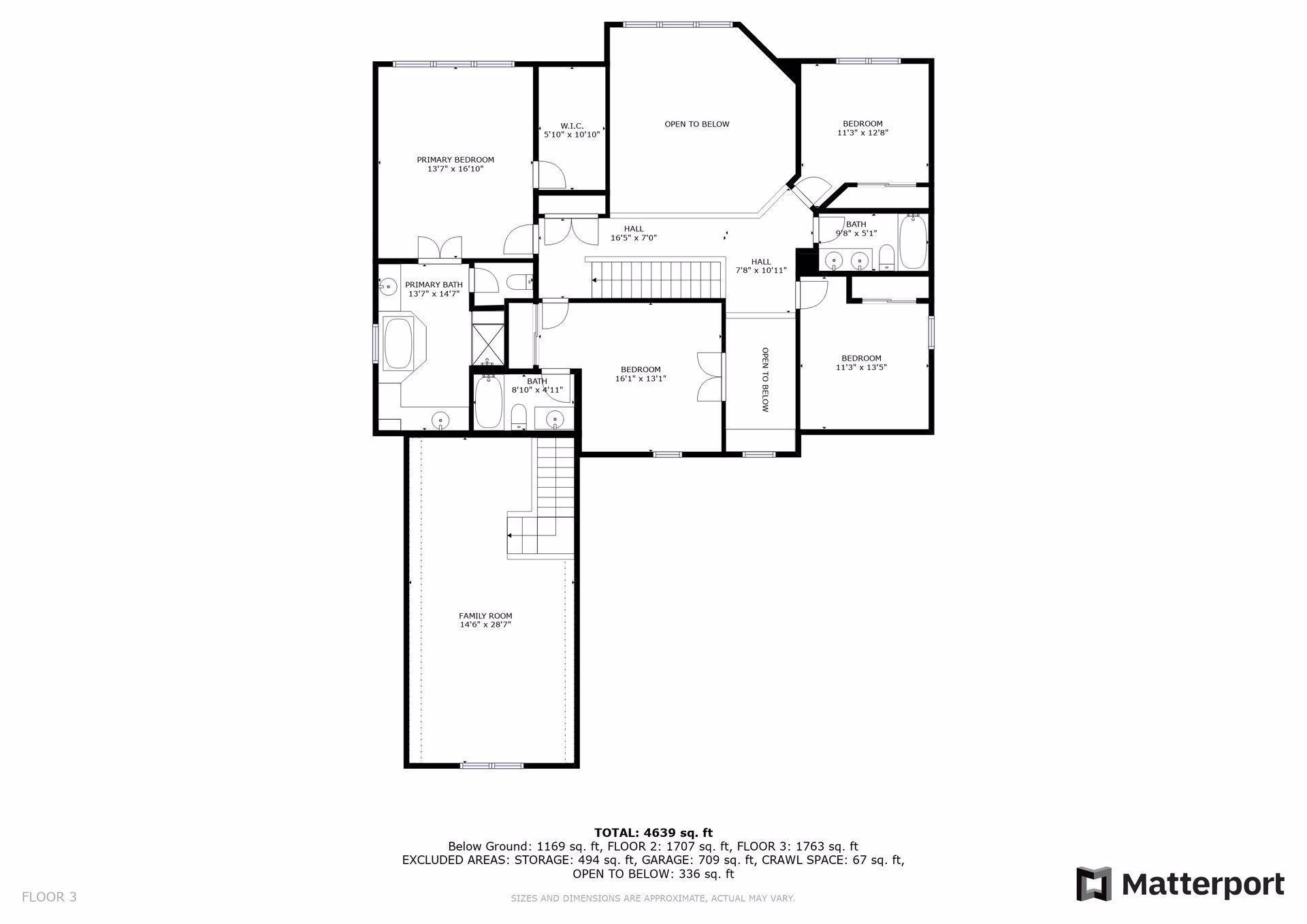5460 YELLOWSTONE TRAIL
5460 Yellowstone Trail, Excelsior (Minnetrista), 55331, MN
-
Price: $925,000
-
Status type: For Sale
-
City: Excelsior (Minnetrista)
-
Neighborhood: Palmer Pointe
Bedrooms: 5
Property Size :4639
-
Listing Agent: NST16633,NST96791
-
Property type : Single Family Residence
-
Zip code: 55331
-
Street: 5460 Yellowstone Trail
-
Street: 5460 Yellowstone Trail
Bathrooms: 5
Year: 2012
Listing Brokerage: Coldwell Banker Burnet
FEATURES
- Refrigerator
- Washer
- Dryer
- Microwave
- Exhaust Fan
- Dishwasher
- Water Softener Owned
- Disposal
- Cooktop
- Wall Oven
- Air-To-Air Exchanger
- Gas Water Heater
- Double Oven
- Stainless Steel Appliances
DETAILS
Incredible 2 story walkout with wooded views in sought-after Palmer Pointe, featuring private beach on Lake Minnetonka, clubhouse & heated community pool! Step into this gorgeous home brimming with modern elegance throughout! You'll love the 2 story great room with soaring windows & abundant natural light, 20 foot stone fireplace, & open floor plan leading to gourmet kitchen! 4 bedrooms & 3 baths upstairs include Owner's Suite with walk in closet & private bath! Bonus room over the garage is perfect for guests, office or teen hangouts! Incredible lower level highlights include guest suite, spacious family room with dream wet bar, huge storage room & walkout doors letting you retreat to fantastic outdoor spaces featuring stunning landscaping, fireplace & hot tub! Recent updates include new carpeting & paint, freshened bathrooms, custom closets & so much more! Options for Westonka or Minnetonka schools, with convenient bus stop for both! Trails & Lake Minnetonka Regional Park nearby!
INTERIOR
Bedrooms: 5
Fin ft² / Living Area: 4639 ft²
Below Ground Living: 1169ft²
Bathrooms: 5
Above Ground Living: 3470ft²
-
Basement Details: Drainage System, Egress Window(s), Finished, Full, Concrete, Sump Pump, Walkout,
Appliances Included:
-
- Refrigerator
- Washer
- Dryer
- Microwave
- Exhaust Fan
- Dishwasher
- Water Softener Owned
- Disposal
- Cooktop
- Wall Oven
- Air-To-Air Exchanger
- Gas Water Heater
- Double Oven
- Stainless Steel Appliances
EXTERIOR
Air Conditioning: Central Air,Zoned
Garage Spaces: 3
Construction Materials: N/A
Foundation Size: 1733ft²
Unit Amenities:
-
- Patio
- Kitchen Window
- Deck
- Natural Woodwork
- Hardwood Floors
- Ceiling Fan(s)
- Vaulted Ceiling(s)
- Washer/Dryer Hookup
- In-Ground Sprinkler
- Hot Tub
- Paneled Doors
- Kitchen Center Island
- French Doors
- Wet Bar
- Walk-Up Attic
- Tile Floors
- Primary Bedroom Walk-In Closet
Heating System:
-
- Forced Air
ROOMS
| Main | Size | ft² |
|---|---|---|
| Living Room | 20x20 | 400 ft² |
| Kitchen | 17x11 | 289 ft² |
| Dining Room | 13x12 | 169 ft² |
| Office | 13x11 | 169 ft² |
| Laundry | 9x8 | 81 ft² |
| Upper | Size | ft² |
|---|---|---|
| Bedroom 1 | 17x14 | 289 ft² |
| Bedroom 2 | 13x13 | 169 ft² |
| Bedroom 3 | 12x11 | 144 ft² |
| Bedroom 4 | 11x11 | 121 ft² |
| Bonus Room | 22x15 | 484 ft² |
| Lower | Size | ft² |
|---|---|---|
| Bedroom 5 | 13x11 | 169 ft² |
| Family Room | 20x17 | 400 ft² |
| Billiard | 20x16 | 400 ft² |
LOT
Acres: N/A
Lot Size Dim.: 83x184x48x196
Longitude: 44.8927
Latitude: -93.6629
Zoning: Residential-Single Family
FINANCIAL & TAXES
Tax year: 2024
Tax annual amount: $9,125
MISCELLANEOUS
Fuel System: N/A
Sewer System: City Sewer/Connected
Water System: City Water/Connected
ADITIONAL INFORMATION
MLS#: NST7597883
Listing Brokerage: Coldwell Banker Burnet

ID: 2993640
Published: December 31, 1969
Last Update: June 01, 2024
Views: 70


