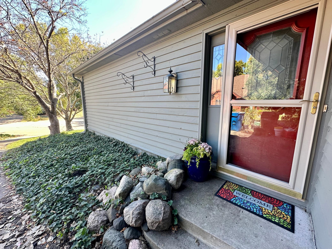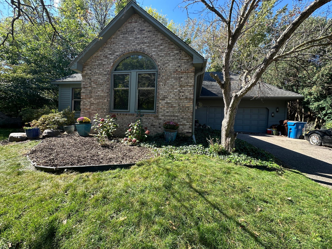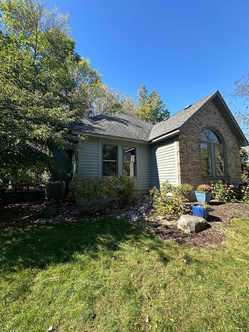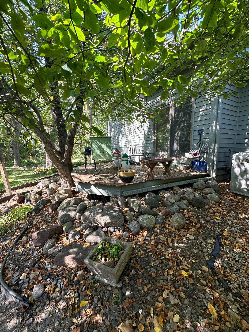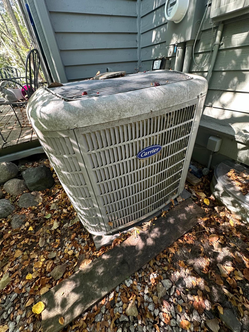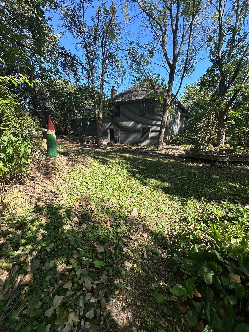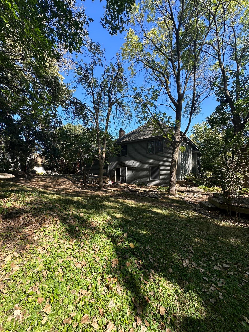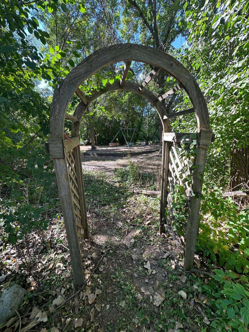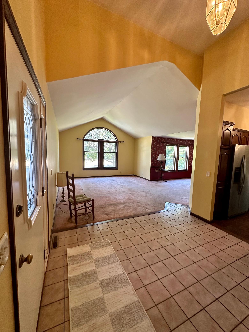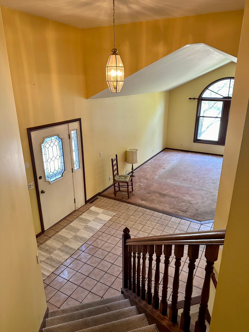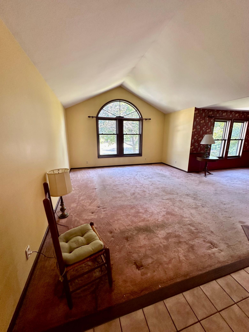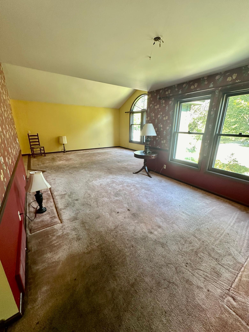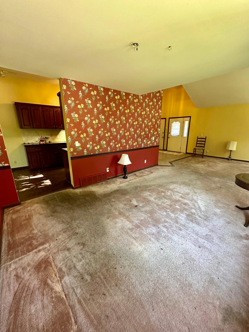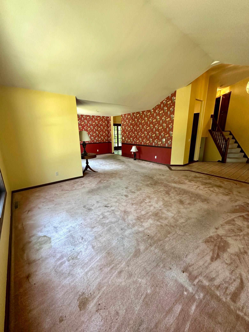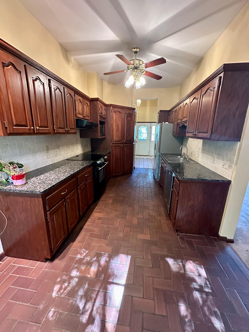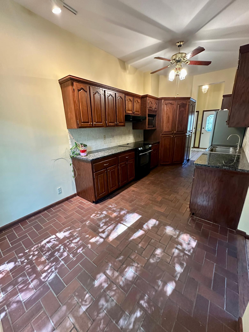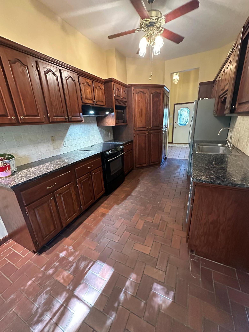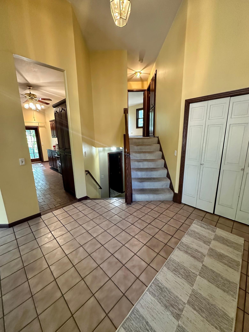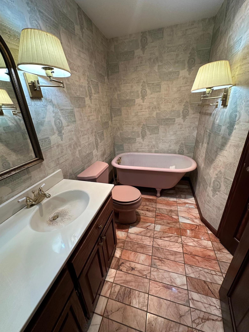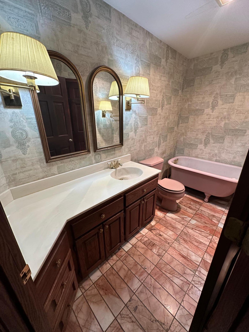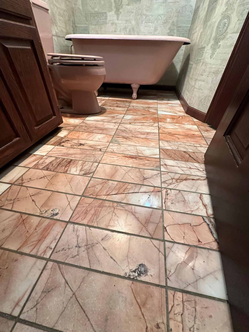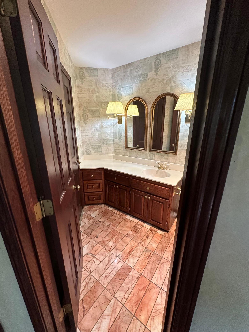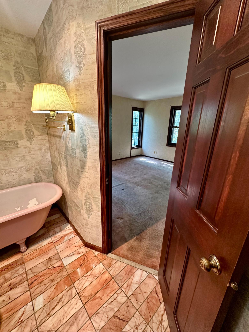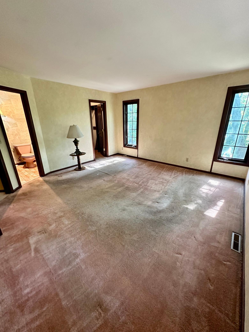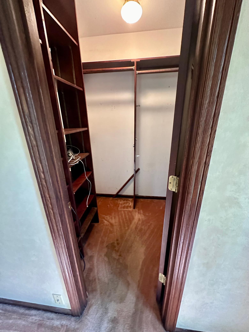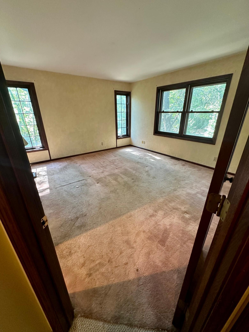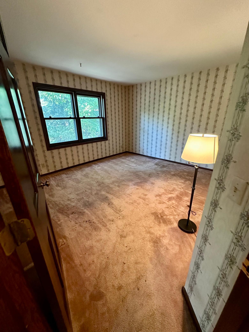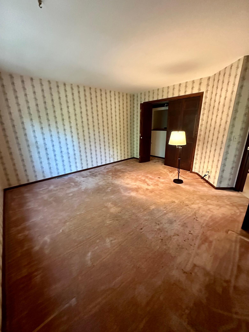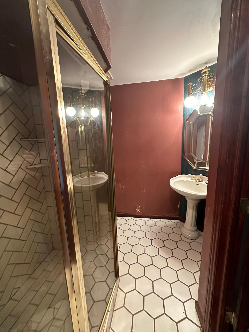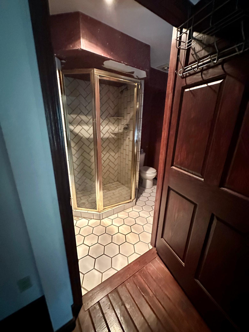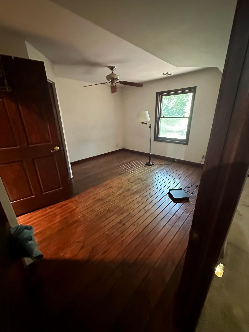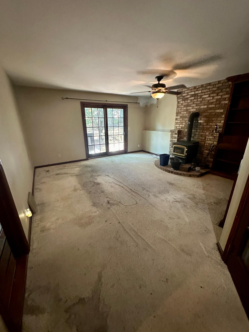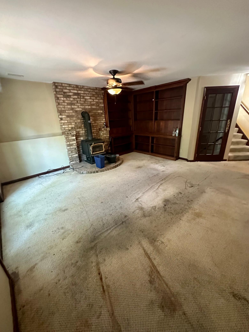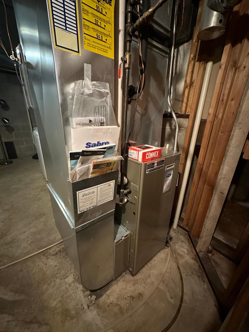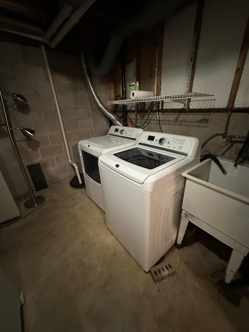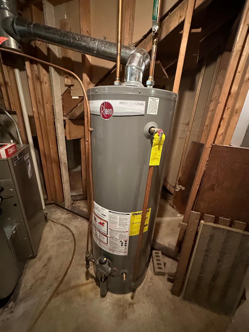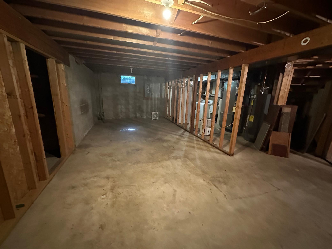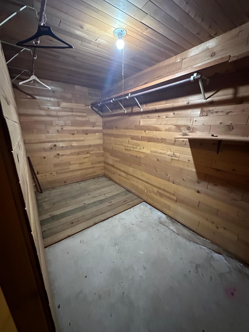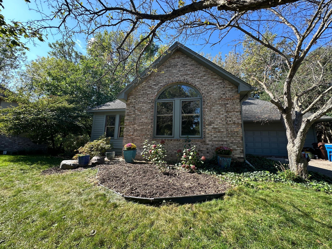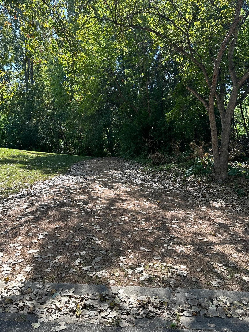5475 YORKTOWN LANE
5475 Yorktown Lane, Minneapolis (Plymouth), 55442, MN
-
Price: $375,000
-
Status type: For Sale
-
City: Minneapolis (Plymouth)
-
Neighborhood: Harrison Hills 2nd Add
Bedrooms: 3
Property Size :2180
-
Listing Agent: NST16279,NST100660
-
Property type : Single Family Residence
-
Zip code: 55442
-
Street: 5475 Yorktown Lane
-
Street: 5475 Yorktown Lane
Bathrooms: 2
Year: 1984
Listing Brokerage: RE/MAX Results
FEATURES
- Range
- Refrigerator
- Washer
- Dryer
DETAILS
Investor special on a cul de sac that backs up to a park, connecting to walking paths & trails in the Harrison Hills neighborhood! Solid home with vaulted ceilings, large windows, open concept living room into dining room. Kitchen has nice wood cabinetry, granite countertops, a tile backsplash & stainless steel appliances. There is space for a breakfast nook or eat in kitchen table, it opens out to a deck on the side of the house with mature trees and some privacy. Walk through 3/4 primary bathroom with marble floors as well as a walk through 3/4 bathroom in the walk level, too. Family room has wood built in shelves and walks out to a patio. A glass French door bring you down to the large unfinished space on lowest level, add an egress window for 4th bedroom (there is a cedar closet) or make it a recreation space or theater room. Additionally, there is laundry room & newer mechanicals. Also storage space. So much potential in this established neighborhood of Plymouth. Come take advantage of this equity builder!
INTERIOR
Bedrooms: 3
Fin ft² / Living Area: 2180 ft²
Below Ground Living: 840ft²
Bathrooms: 2
Above Ground Living: 1340ft²
-
Basement Details: Walkout,
Appliances Included:
-
- Range
- Refrigerator
- Washer
- Dryer
EXTERIOR
Air Conditioning: Central Air
Garage Spaces: 2
Construction Materials: N/A
Foundation Size: 1680ft²
Unit Amenities:
-
- Patio
- Deck
- Natural Woodwork
- Walk-In Closet
Heating System:
-
- Forced Air
ROOMS
| Main | Size | ft² |
|---|---|---|
| Living Room | 17 x 15 | 289 ft² |
| Dining Room | 12 x 11 | 144 ft² |
| Kitchen | 12 x 9 | 144 ft² |
| Lower | Size | ft² |
|---|---|---|
| Family Room | 15 x 15 | 225 ft² |
| Bedroom 3 | 14 x 12 | 196 ft² |
| Upper | Size | ft² |
|---|---|---|
| Bedroom 1 | 15 x 14 | 225 ft² |
| Bedroom 2 | 15 x 14 | 225 ft² |
LOT
Acres: N/A
Lot Size Dim.: 74X120X100X137
Longitude: 45.0528
Latitude: -93.4185
Zoning: Residential-Single Family
FINANCIAL & TAXES
Tax year: 2024
Tax annual amount: $925
MISCELLANEOUS
Fuel System: N/A
Sewer System: City Sewer/Connected
Water System: City Water/Connected
ADITIONAL INFORMATION
MLS#: NST7652477
Listing Brokerage: RE/MAX Results

ID: 3439989
Published: October 04, 2024
Last Update: October 04, 2024
Views: 35


