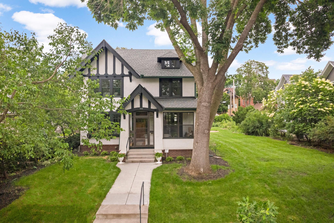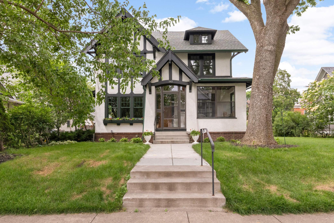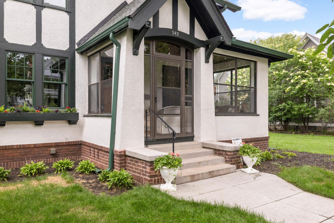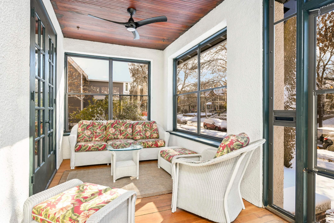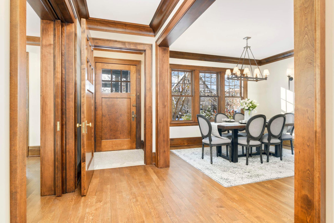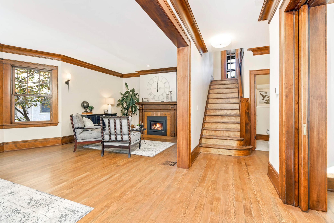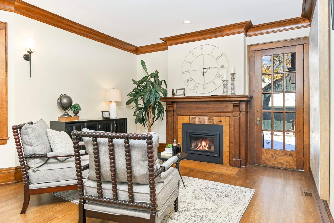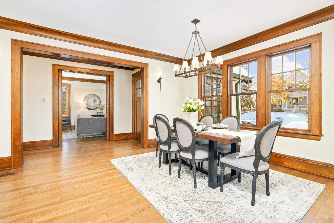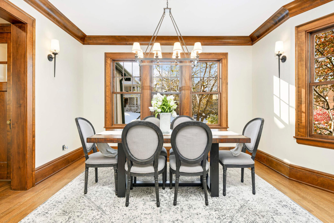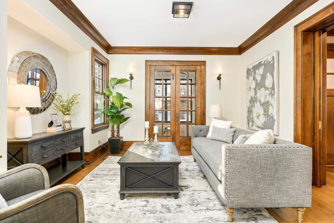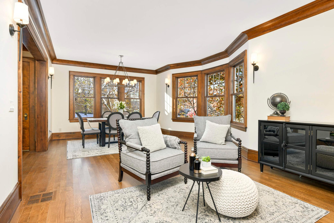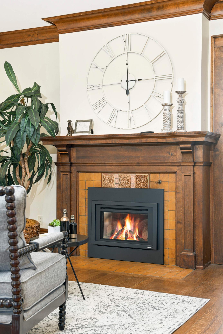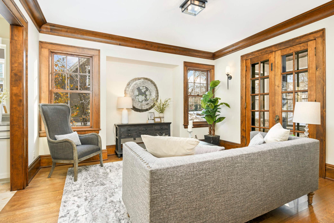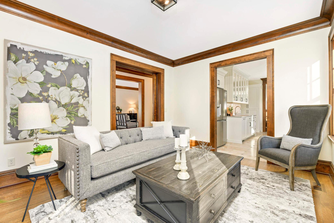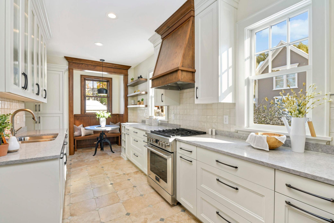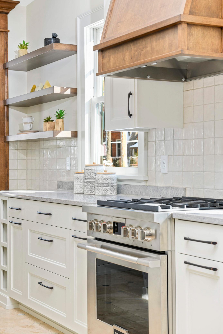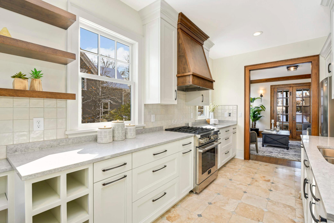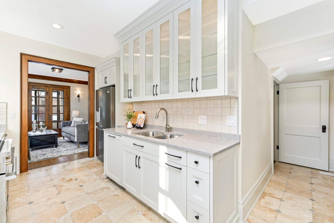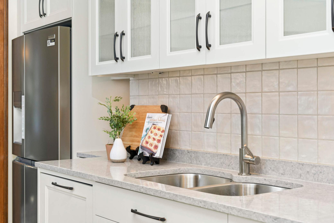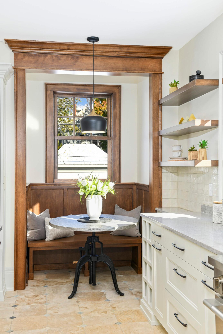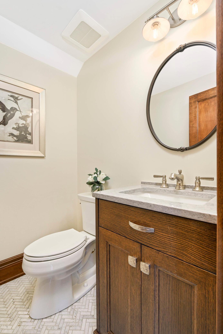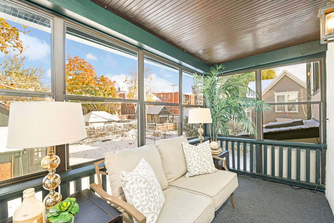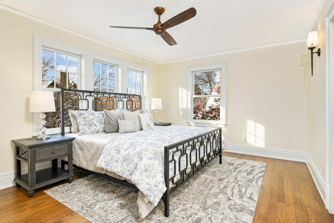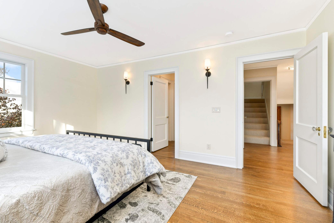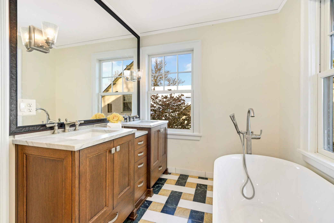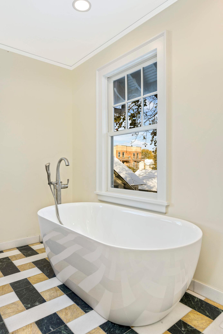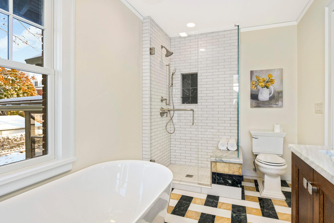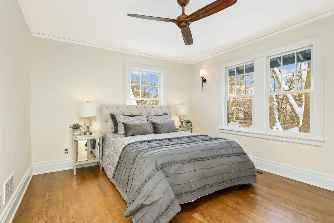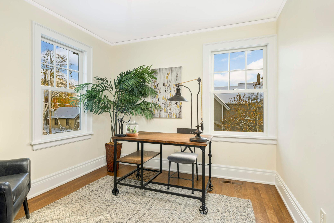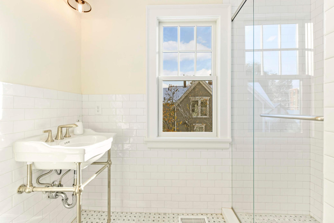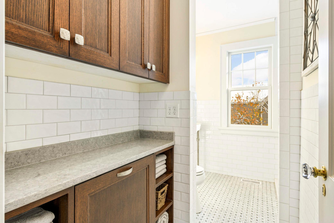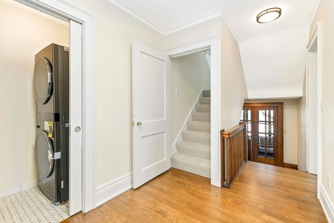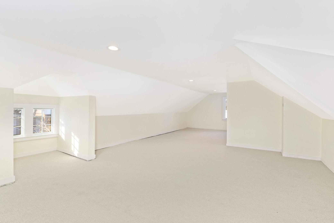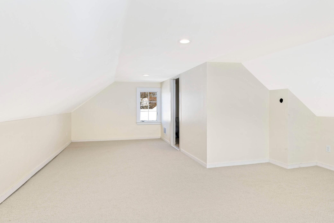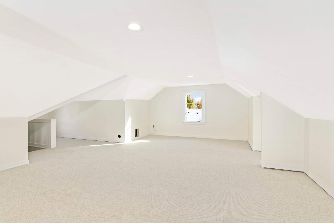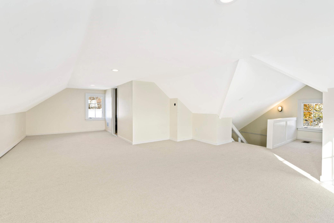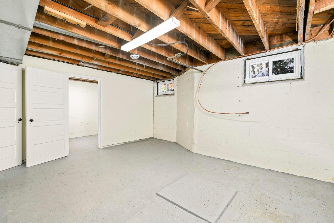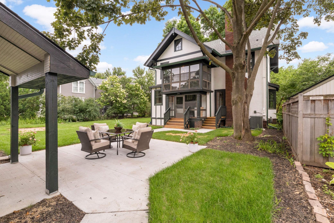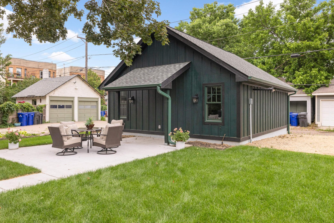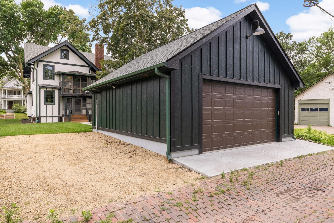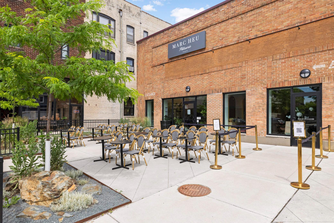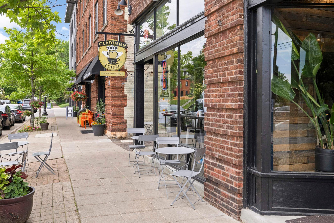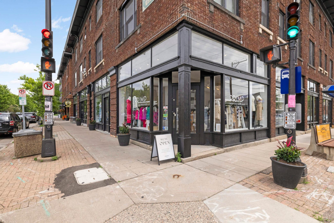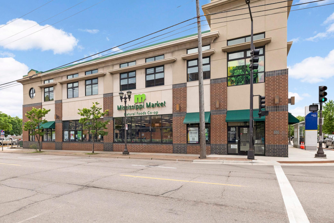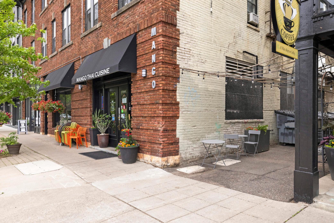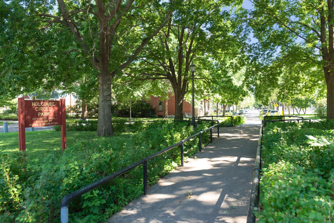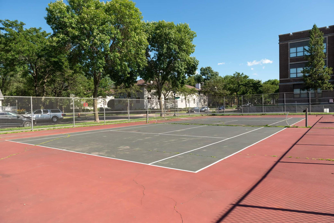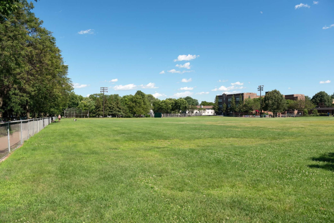549 HOLLY AVENUE
549 Holly Avenue , Saint Paul, 55102, MN
-
Price: $5,500
-
Status type: For Lease
-
City: Saint Paul
-
Neighborhood: Summit-University
Bedrooms: 3
Property Size :2666
-
Listing Agent: NST16731,NST75038
-
Property type : Single Family Residence
-
Zip code: 55102
-
Street: 549 Holly Avenue
-
Street: 549 Holly Avenue
Bathrooms: 3
Year: 1916
Listing Brokerage: Coldwell Banker Burnet
FEATURES
- Range
- Refrigerator
- Washer
- Dryer
- Microwave
- Exhaust Fan
- Dishwasher
- Disposal
- Gas Water Heater
- Stainless Steel Appliances
DETAILS
Fully restored! Do you dream of a home that is basically brand new yet has original details from the early 1900's New electric, plumbing, insulation, furnace, central air, appliances, windows & roof ensuring a more care free lifestyle. The new 3/4 inch oak flooring installed on the main & 2nd floor gleams, matching the original crown & floor moldings and pocket doors of the original home. A light-filled, gourmet kitchen awaits your morning coffee. You can enjoy the MN seasons on one of two porches. The 3-season porch boasts ample space to look out at the beautiful mature trees. The back Juliet porch boasts a screened environment looking out on the patio; a sheltered grill space and brand new two-plus car heated garage. The 2nd floor offers 3 beds, a 3/4 bath and owner's suite which includes a spa like soaking tub & exquisite tile which is both modern and period to a 1920's original build. The 3rd floor offers a carpeted bonus space!
INTERIOR
Bedrooms: 3
Fin ft² / Living Area: 2666 ft²
Below Ground Living: N/A
Bathrooms: 3
Above Ground Living: 2666ft²
-
Basement Details: Block, Full, Storage Space,
Appliances Included:
-
- Range
- Refrigerator
- Washer
- Dryer
- Microwave
- Exhaust Fan
- Dishwasher
- Disposal
- Gas Water Heater
- Stainless Steel Appliances
EXTERIOR
Air Conditioning: Central Air
Garage Spaces: 2
Construction Materials: N/A
Foundation Size: 1023ft²
Unit Amenities:
-
- Patio
- Kitchen Window
- Porch
- Natural Woodwork
- Hardwood Floors
- Balcony
- Ceiling Fan(s)
- Walk-In Closet
- Washer/Dryer Hookup
- Paneled Doors
- Skylight
- French Doors
- Walk-Up Attic
- Tile Floors
- Security Lights
- Primary Bedroom Walk-In Closet
Heating System:
-
- Forced Air
- Fireplace(s)
ROOMS
| Upper | Size | ft² |
|---|---|---|
| Bedroom 1 | n/a | 0 ft² |
| Bedroom 2 | n/a | 0 ft² |
| Bedroom 3 | n/a | 0 ft² |
| Porch | n/a | 0 ft² |
| Bonus Room | n/a | 0 ft² |
| Main | Size | ft² |
|---|---|---|
| Dining Room | n/a | 0 ft² |
| Kitchen | n/a | 0 ft² |
| Living Room | n/a | 0 ft² |
| Patio | n/a | 0 ft² |
| Porch | n/a | 0 ft² |
| Sitting Room | n/a | 0 ft² |
LOT
Acres: N/A
Lot Size Dim.: 40x143
Longitude: 44.9437
Latitude: -93.1231
Zoning: Residential-Single Family
FINANCIAL & TAXES
Tax year: N/A
Tax annual amount: N/A
MISCELLANEOUS
Fuel System: N/A
Sewer System: City Sewer/Connected
Water System: City Water - In Street
ADITIONAL INFORMATION
MLS#: NST7628825
Listing Brokerage: Coldwell Banker Burnet

ID: 3230085
Published: August 01, 2024
Last Update: August 01, 2024
Views: 29


