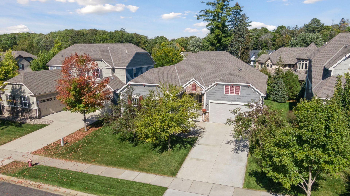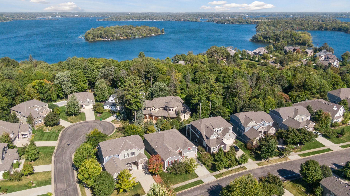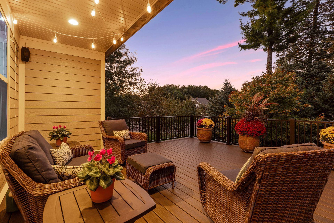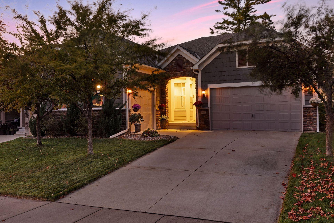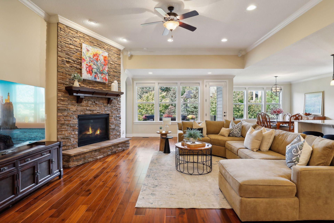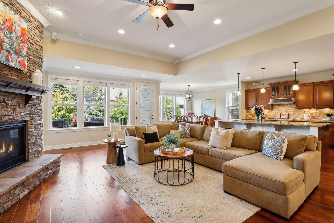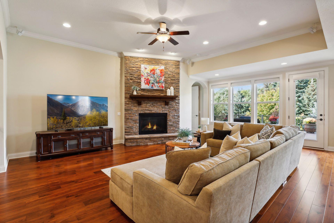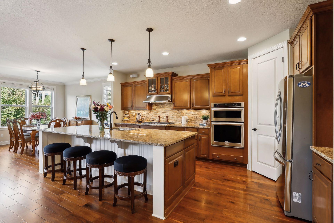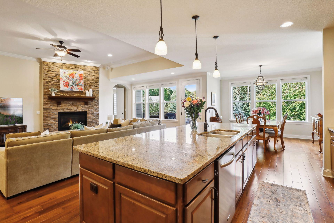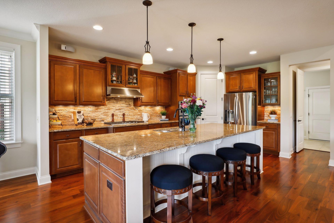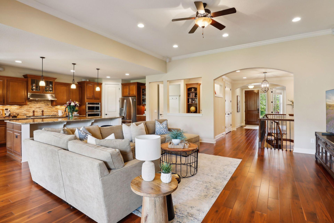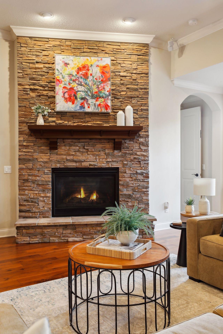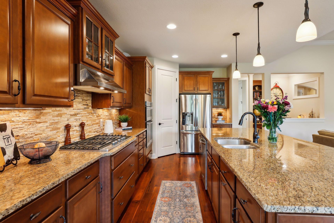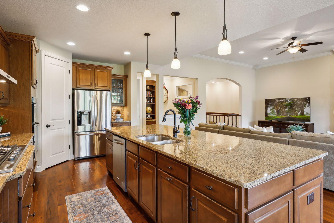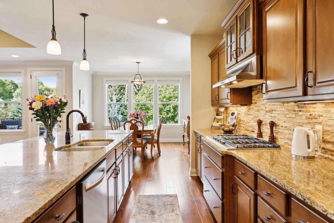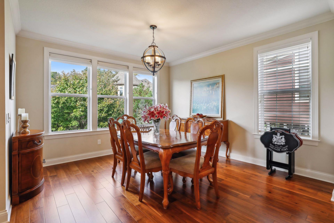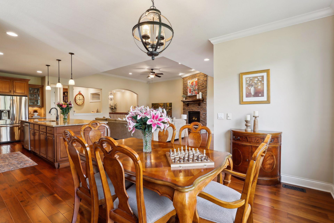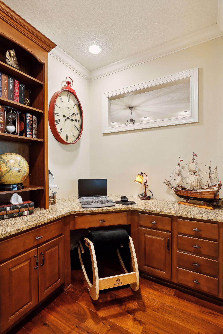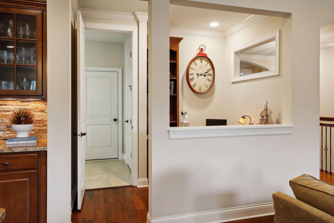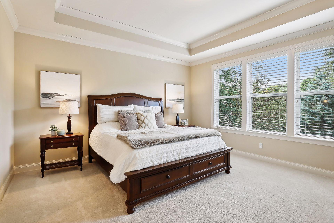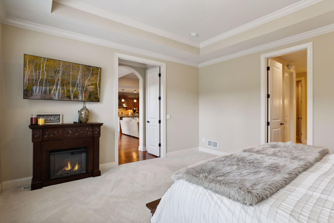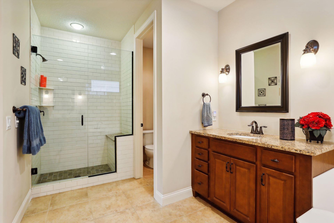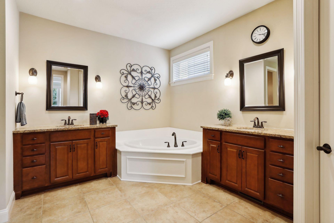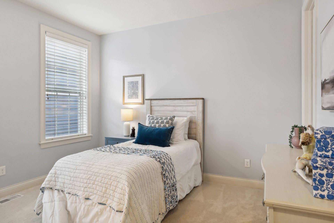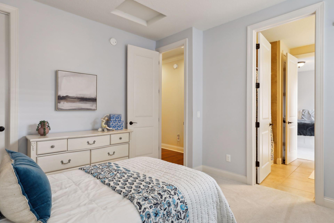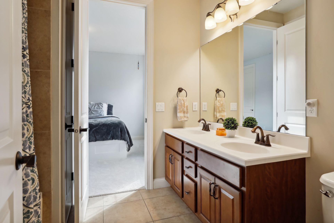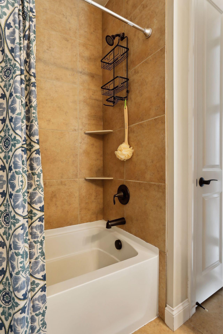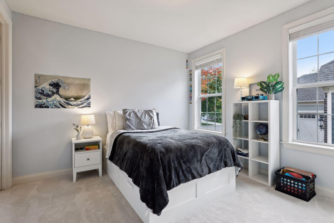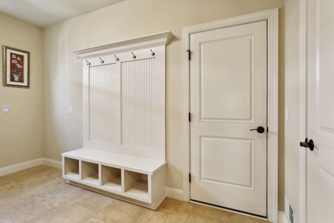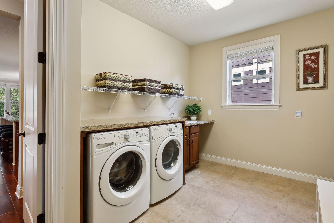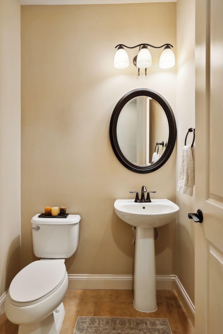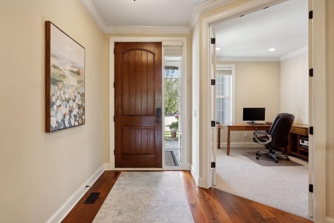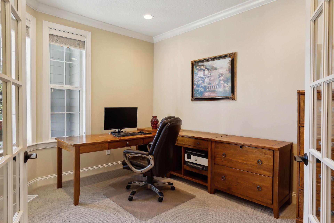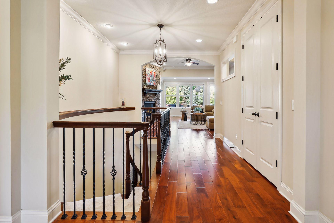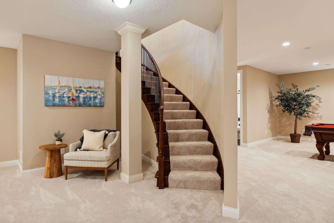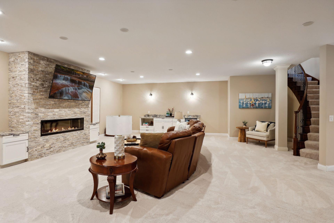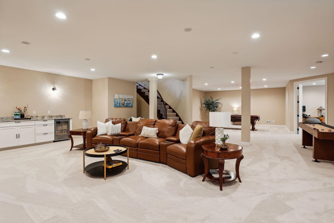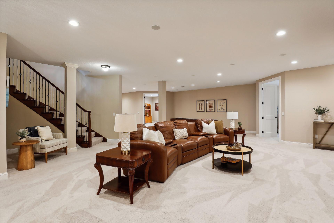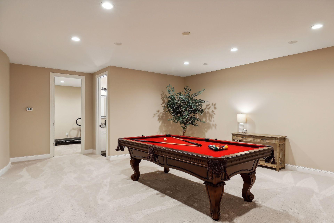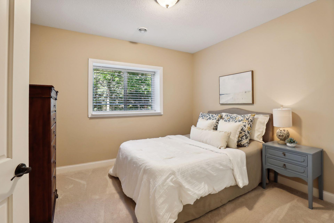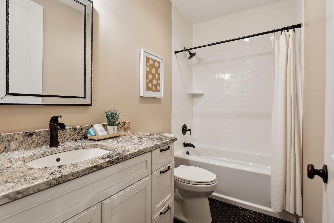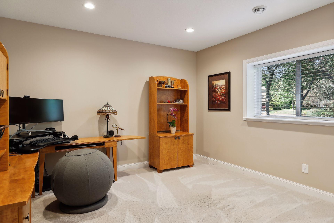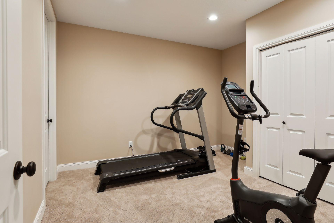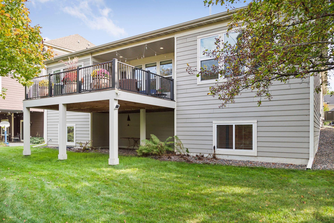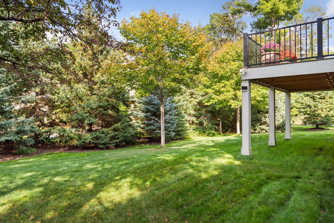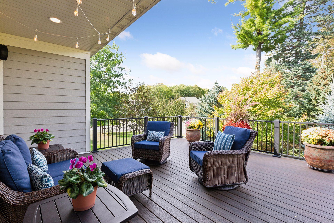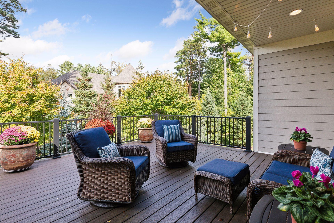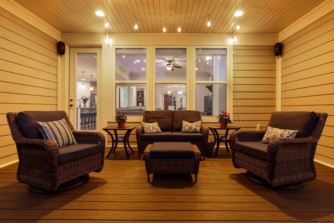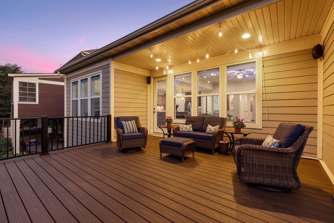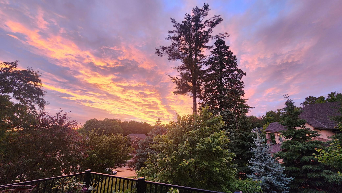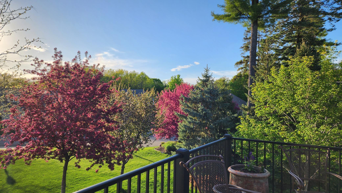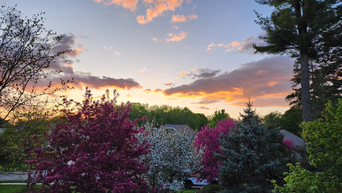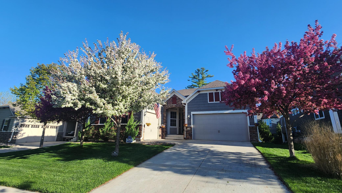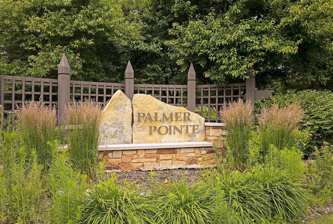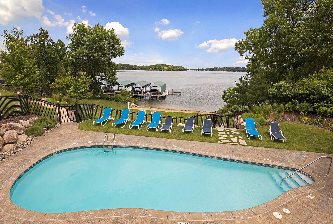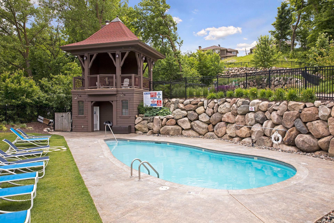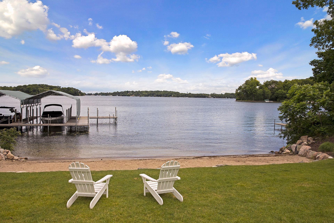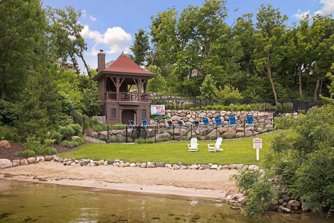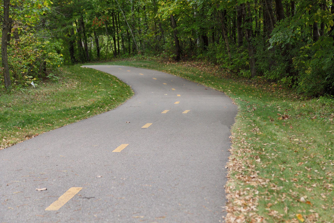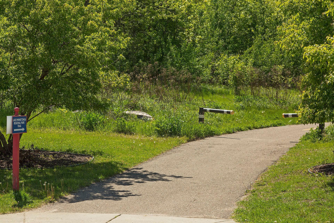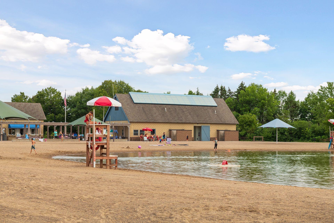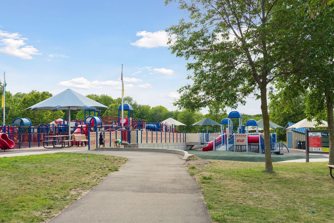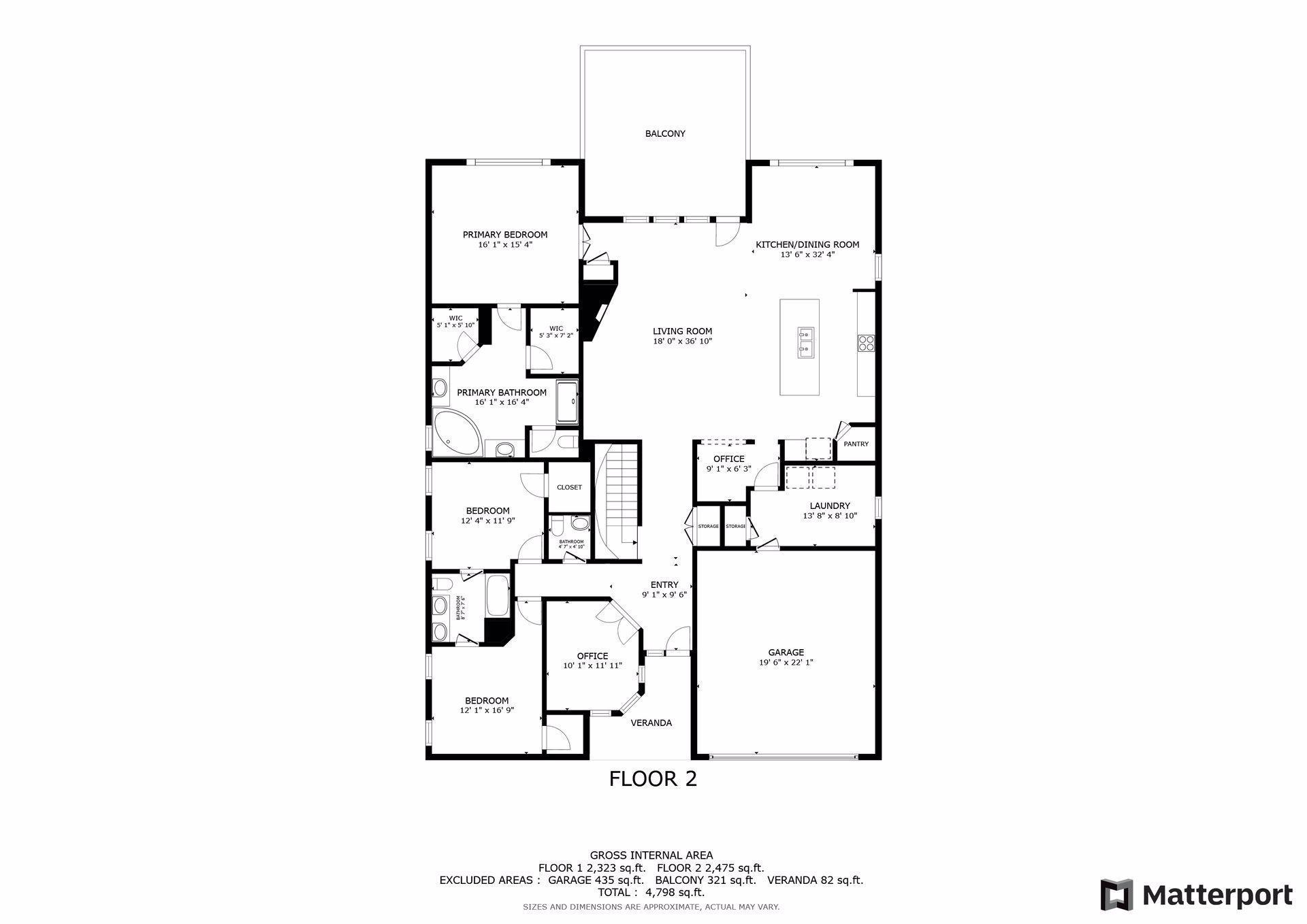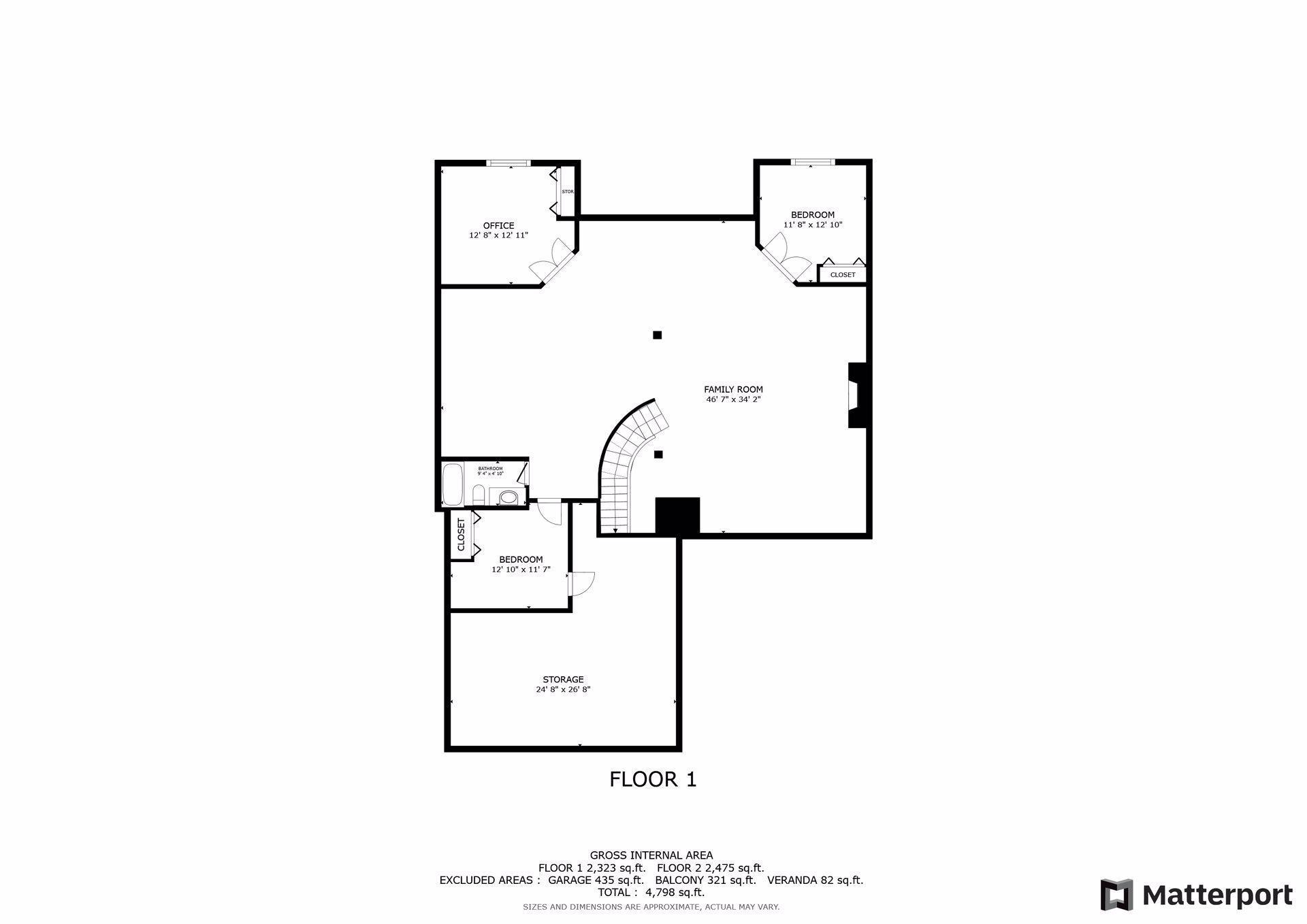5490 YELLOWSTONE TRAIL
5490 Yellowstone Trail, Excelsior (Minnetrista), 55331, MN
-
Price: $975,000
-
Status type: For Sale
-
City: Excelsior (Minnetrista)
-
Neighborhood: Palmer Pointe
Bedrooms: 5
Property Size :4465
-
Listing Agent: NST16633,NST96791
-
Property type : Single Family Residence
-
Zip code: 55331
-
Street: 5490 Yellowstone Trail
-
Street: 5490 Yellowstone Trail
Bathrooms: 4
Year: 2013
Listing Brokerage: Coldwell Banker Burnet
FEATURES
- Refrigerator
- Washer
- Microwave
- Exhaust Fan
- Dishwasher
- Water Softener Owned
- Disposal
- Cooktop
- Wall Oven
- Air-To-Air Exchanger
- Gas Water Heater
- Double Oven
- Stainless Steel Appliances
DETAILS
Enjoy main level living at it's finest with this rare opportunity in desired Palmer Pointe development, featuring private beach on Lake Minnetonka, clubhouse & heated community pool! Step inside to beautiful wood floors, soaring ceilings, 8 foot doors throughout & open views to the tree-filled lot! Convenience & beauty combine with 3 bedrooms including J&J Bath, 2 Offices & Laundry Room on the 1st floor! Escape to the spacious Primary Suite with lovely views, 2 walk-in closets & private bath with soaking tub & separate shower! Gourmet Kitchen overlooks your Living Room showcased by the gorgeous stone gas fireplace, & enjoy stunning western sunsets from the Dining Room or relax on the oversized maintenance-free deck! Journey into the newly finished basement (2022) & be wowed with expansive entertaining spaces, gas fireplace, bar area, 2 Bedrooms plus workout room! Enormous unfinished area provides almost endless storage possibilities! Options for Westonka or Minnetonka schools, with convenient bus stop for both! Trails & Lake Minnetonka Regional Park nearby!
INTERIOR
Bedrooms: 5
Fin ft² / Living Area: 4465 ft²
Below Ground Living: 1990ft²
Bathrooms: 4
Above Ground Living: 2475ft²
-
Basement Details: Daylight/Lookout Windows, Drain Tiled, 8 ft+ Pour, Finished, Concrete, Storage Space, Sump Pump,
Appliances Included:
-
- Refrigerator
- Washer
- Microwave
- Exhaust Fan
- Dishwasher
- Water Softener Owned
- Disposal
- Cooktop
- Wall Oven
- Air-To-Air Exchanger
- Gas Water Heater
- Double Oven
- Stainless Steel Appliances
EXTERIOR
Air Conditioning: Central Air,Zoned
Garage Spaces: 3
Construction Materials: N/A
Foundation Size: 2475ft²
Unit Amenities:
-
- Deck
- Natural Woodwork
- Hardwood Floors
- Ceiling Fan(s)
- Walk-In Closet
- Vaulted Ceiling(s)
- Washer/Dryer Hookup
- In-Ground Sprinkler
- Exercise Room
- Paneled Doors
- Cable
- Kitchen Center Island
- French Doors
- Wet Bar
- Ethernet Wired
- Tile Floors
- Security Lights
- Main Floor Primary Bedroom
Heating System:
-
- Forced Air
- Fireplace(s)
- Zoned
- Humidifier
ROOMS
| Main | Size | ft² |
|---|---|---|
| Living Room | 37x18 | 1369 ft² |
| Dining Room | 15x14 | 225 ft² |
| Kitchen | 17x14 | 289 ft² |
| Bedroom 1 | 16x15 | 256 ft² |
| Bedroom 2 | 17x12 | 289 ft² |
| Bedroom 3 | 12x12 | 144 ft² |
| Office | 12X10 | 144 ft² |
| Laundry | 14X9 | 196 ft² |
| Office | 9x6 | 81 ft² |
| Lower | Size | ft² |
|---|---|---|
| Family Room | 47x34 | 2209 ft² |
| Bedroom 4 | 13x13 | 169 ft² |
| Bedroom 5 | 13x12 | 169 ft² |
| Exercise Room | 13x12 | 169 ft² |
| Storage | 27x25 | 729 ft² |
LOT
Acres: N/A
Lot Size Dim.: 65x140
Longitude: 44.8926
Latitude: -93.6637
Zoning: Residential-Single Family
FINANCIAL & TAXES
Tax year: 2024
Tax annual amount: $8,607
MISCELLANEOUS
Fuel System: N/A
Sewer System: City Sewer/Connected
Water System: City Water/Connected
ADITIONAL INFORMATION
MLS#: NST7655406
Listing Brokerage: Coldwell Banker Burnet

ID: 3443352
Published: October 04, 2024
Last Update: October 04, 2024
Views: 62


