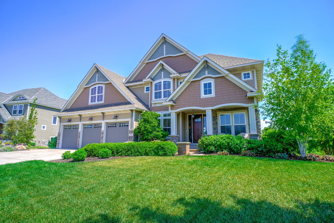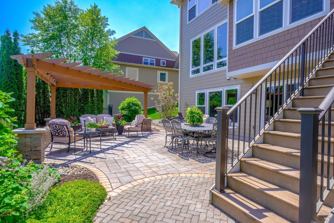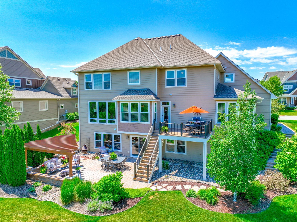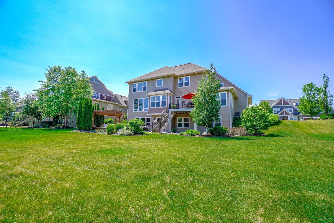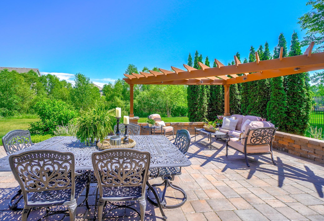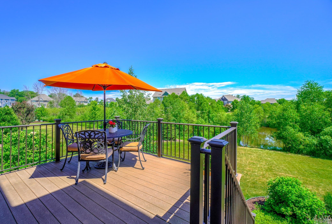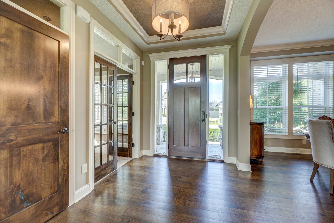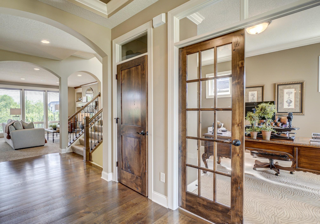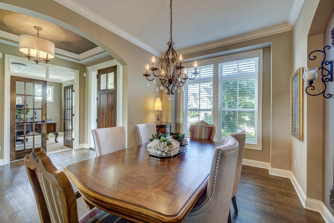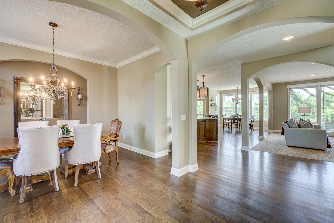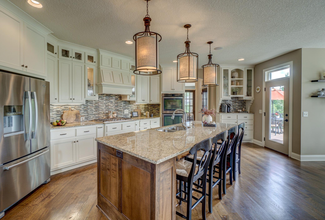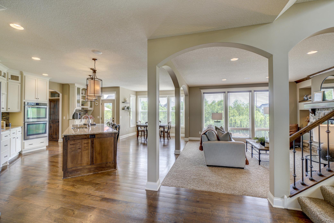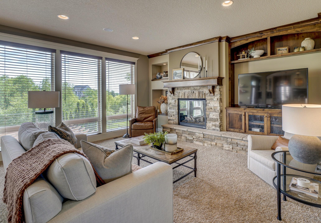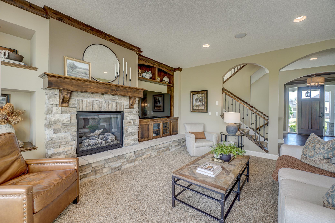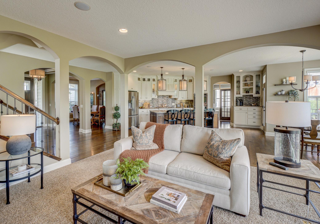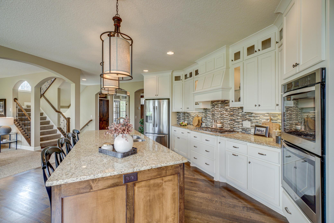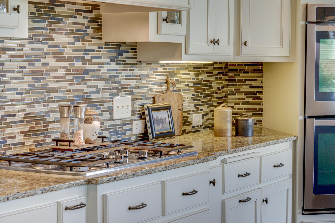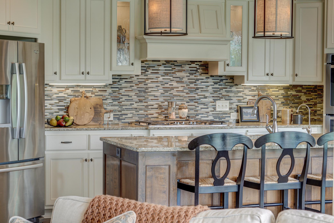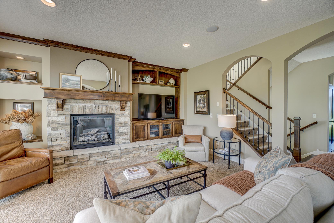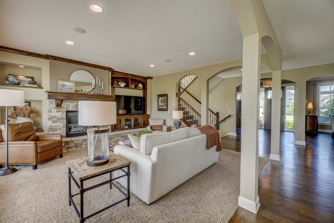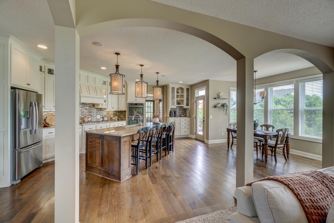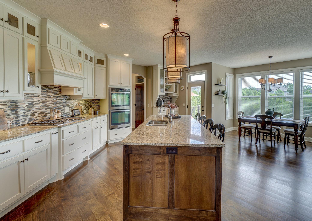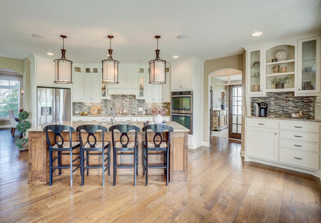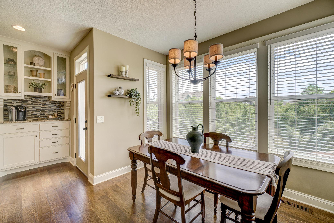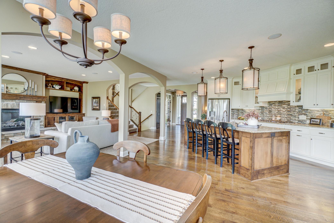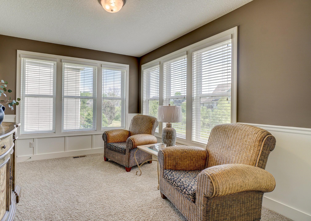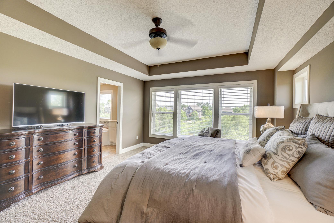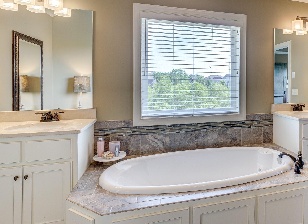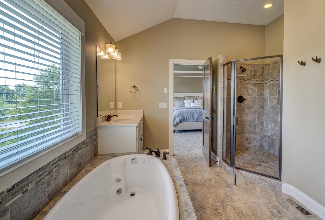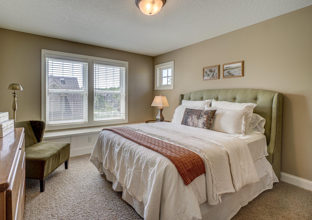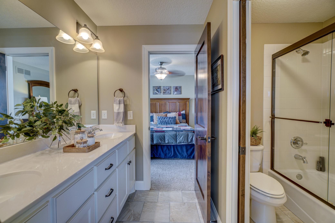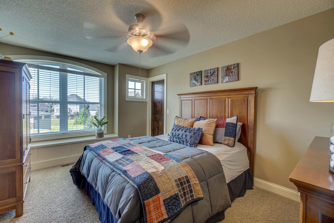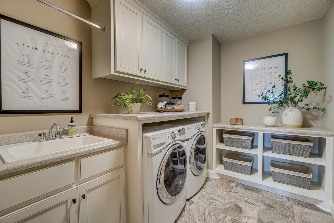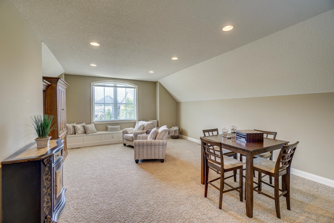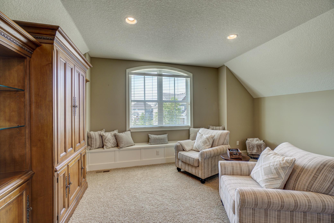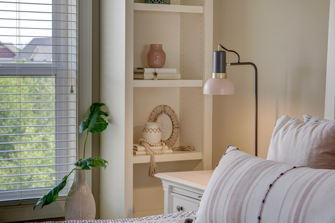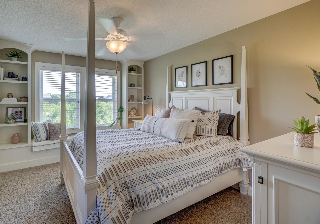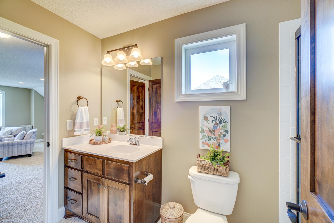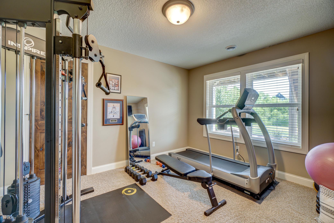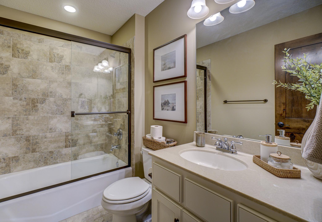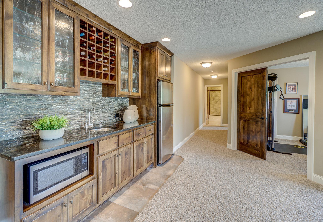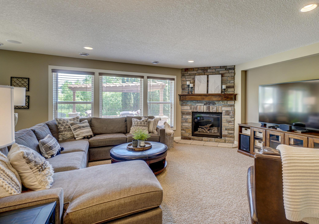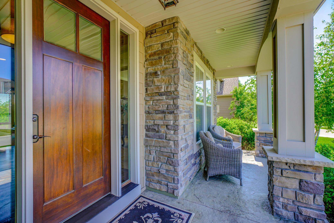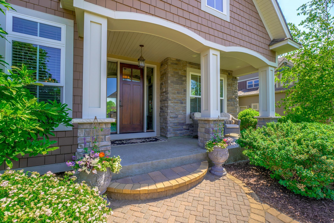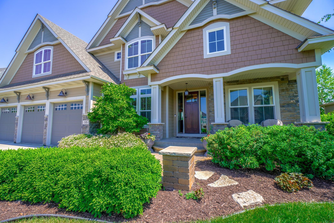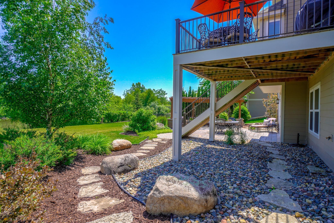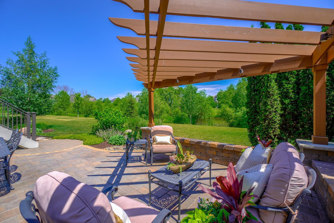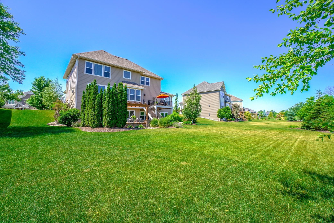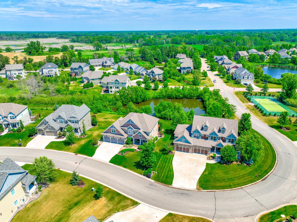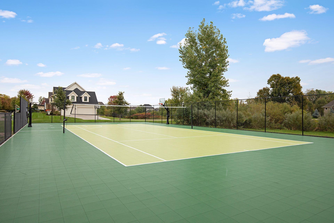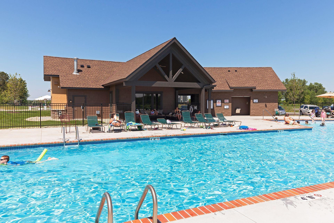55 MONARCH WAY
55 Monarch Way, North Oaks, 55127, MN
-
Price: $1,295,000
-
Status type: For Sale
-
City: North Oaks
-
Neighborhood: N/A
Bedrooms: 7
Property Size :5135
-
Listing Agent: NST16731,NST68568
-
Property type : Single Family Residence
-
Zip code: 55127
-
Street: 55 Monarch Way
-
Street: 55 Monarch Way
Bathrooms: 5
Year: 2013
Listing Brokerage: Coldwell Banker Burnet
FEATURES
- Refrigerator
- Washer
- Dryer
- Microwave
- Exhaust Fan
- Dishwasher
- Water Softener Owned
- Disposal
- Cooktop
- Wall Oven
- Humidifier
- Air-To-Air Exchanger
DETAILS
Welcome home to Rapp Farm in North Oaks! This custom, 2 story walk-out home in the MV School District features generous spaces & upgraded finishes, & open floor plan with a main floor bedroom & main floor 3/4 bath. Spacious kitchen includes center island with granite countertops, pantry, and informal dining area. Deck off the back of the home is perfect for summertime entertaining. Head upstairs to find 4 bedrooms plus a bonus room, including a private owners' suite with walk-in closet and private bath, and 2nd floor laundry for everyday convenience. Finished LL walk-out has plenty of space to play and includes a family room, game space, wet bar area, 2 guest bedrooms and full bath. This home has all of the spaces that you have been looking--professional landscaping, paver patio and a private backyard with pond & water views. 3 car garage. Amenities include neighborhood swimming pool, club house & tennis court, miles of trails and more. Ready to move right in and enjoy this summer!
INTERIOR
Bedrooms: 7
Fin ft² / Living Area: 5135 ft²
Below Ground Living: 1429ft²
Bathrooms: 5
Above Ground Living: 3706ft²
-
Basement Details: Drain Tiled, Finished, Full, Concrete, Sump Pump, Walkout, Egress Window(s), Daylight/Lookout Windows,
Appliances Included:
-
- Refrigerator
- Washer
- Dryer
- Microwave
- Exhaust Fan
- Dishwasher
- Water Softener Owned
- Disposal
- Cooktop
- Wall Oven
- Humidifier
- Air-To-Air Exchanger
EXTERIOR
Air Conditioning: Central Air
Garage Spaces: 3
Construction Materials: N/A
Foundation Size: 1664ft²
Unit Amenities:
-
- Patio
- Deck
- Natural Woodwork
- Hardwood Floors
- Sun Room
- Ceiling Fan(s)
- Walk-In Closet
- In-Ground Sprinkler
- Exercise Room
- Master Bedroom Walk-In Closet
- French Doors
- Wet Bar
- Tile Floors
Heating System:
-
- Forced Air
ROOMS
| Main | Size | ft² |
|---|---|---|
| Living Room | 17x18 | 289 ft² |
| Dining Room | 11x14 | 121 ft² |
| Kitchen | 16x18 | 256 ft² |
| Sun Room | 12x13 | 144 ft² |
| Lower | Size | ft² |
|---|---|---|
| Family Room | 17x18 | 289 ft² |
| Bedroom 5 | 12x13 | 144 ft² |
| Exercise Room | 12x13 | 144 ft² |
| Patio | 16x18 | 256 ft² |
| Upper | Size | ft² |
|---|---|---|
| Bedroom 1 | 14x17 | 196 ft² |
| Bedroom 2 | 11x15 | 121 ft² |
| Bedroom 3 | 12x14 | 144 ft² |
| Bedroom 4 | 11x16 | 121 ft² |
| Bonus Room | 16x22 | 256 ft² |
| Laundry | 7x10 | 49 ft² |
LOT
Acres: N/A
Lot Size Dim.: 100x180
Longitude: 45.1221
Latitude: -93.0788
Zoning: Residential-Single Family
FINANCIAL & TAXES
Tax year: 2022
Tax annual amount: $11,439
MISCELLANEOUS
Fuel System: N/A
Sewer System: City Sewer/Connected
Water System: City Water/Connected
ADITIONAL INFORMATION
MLS#: NST6200519
Listing Brokerage: Coldwell Banker Burnet

ID: 952097
Published: June 25, 2022
Last Update: June 25, 2022
Views: 82


