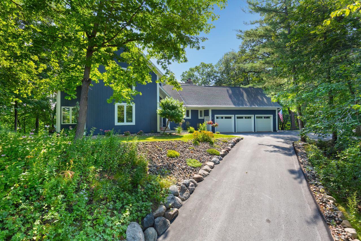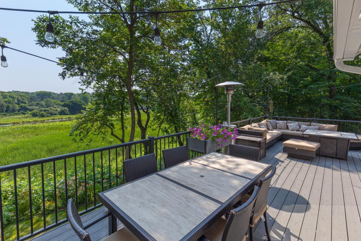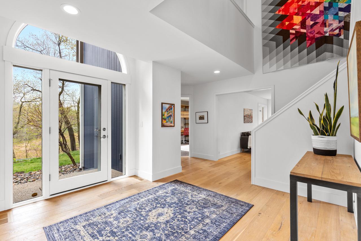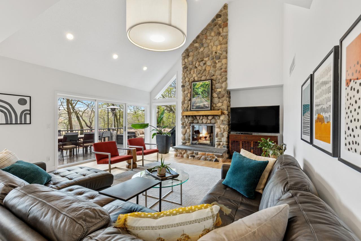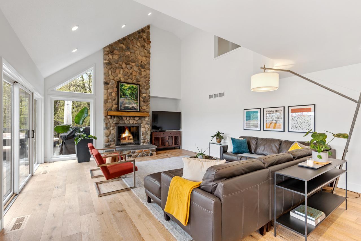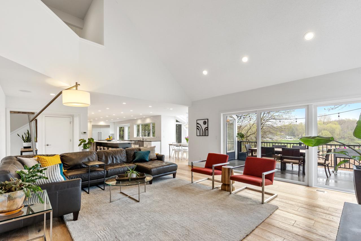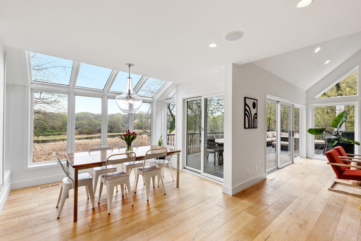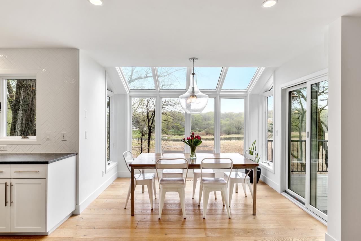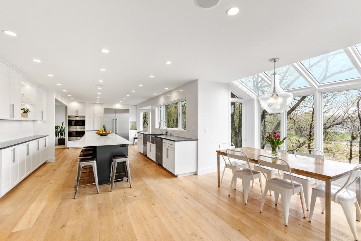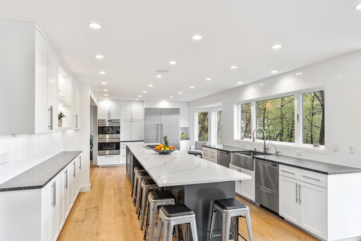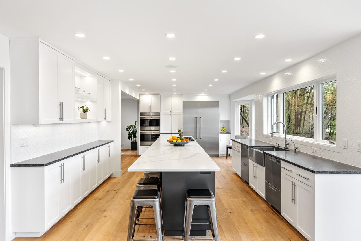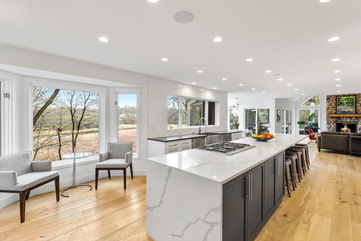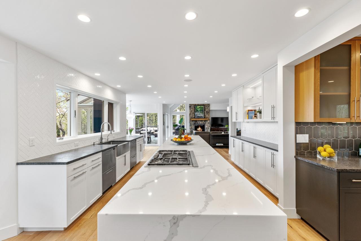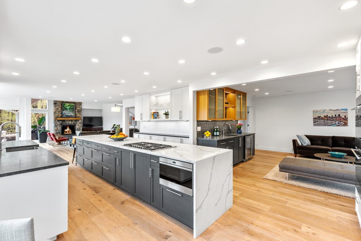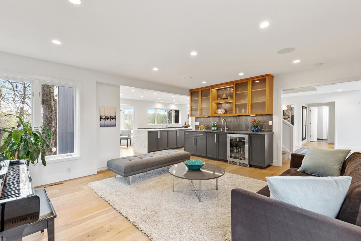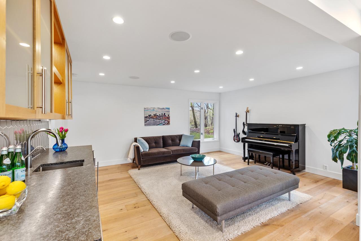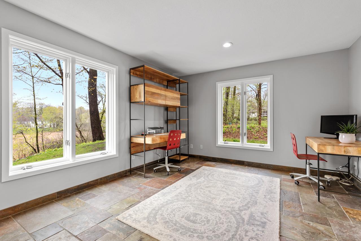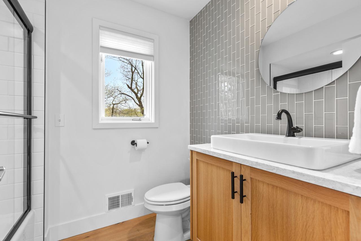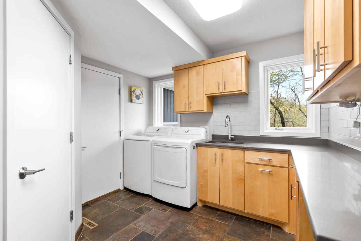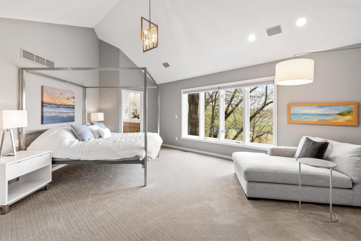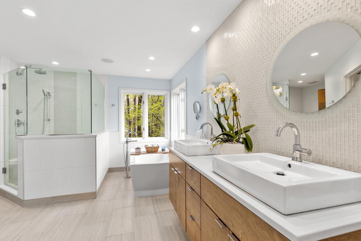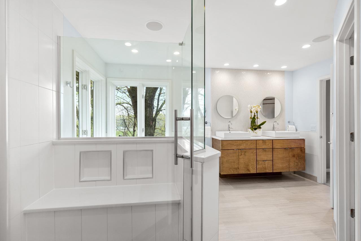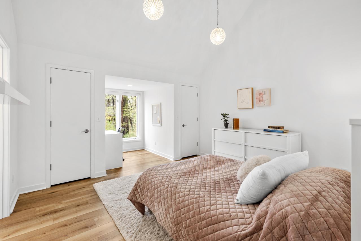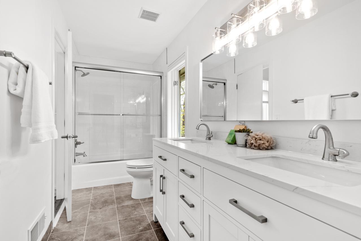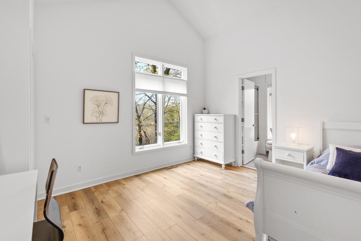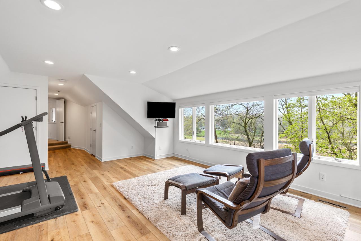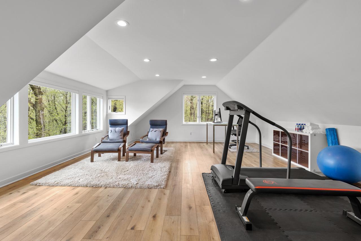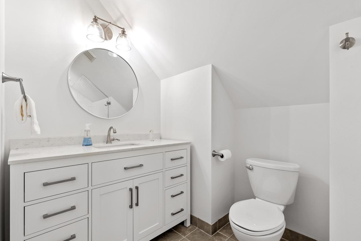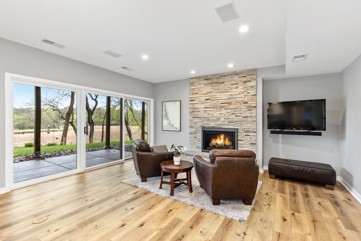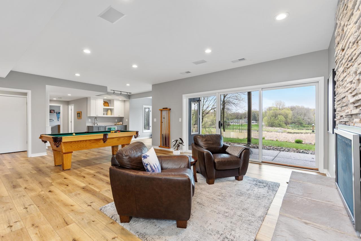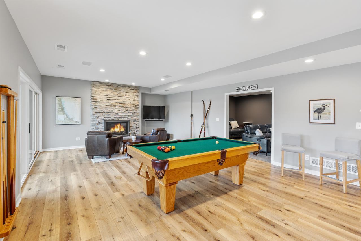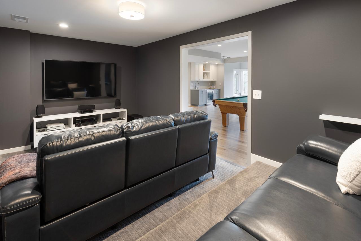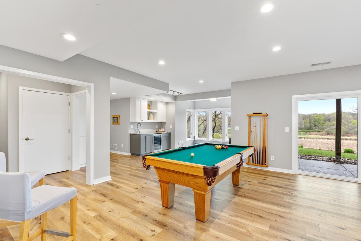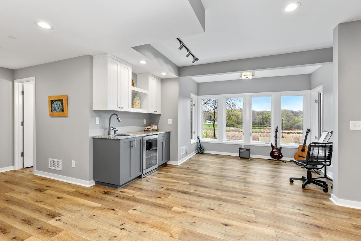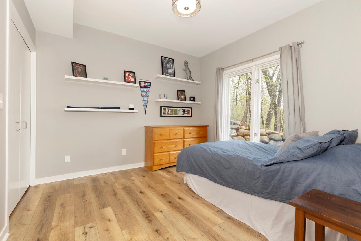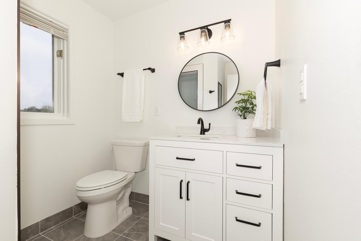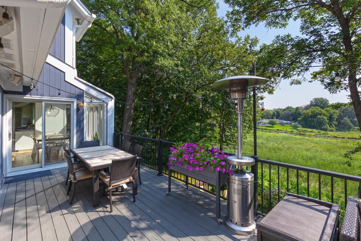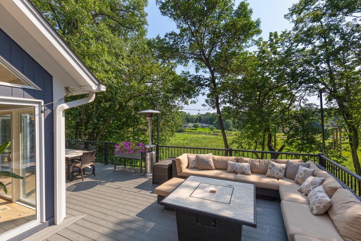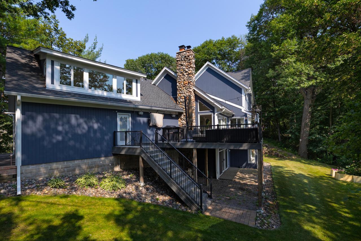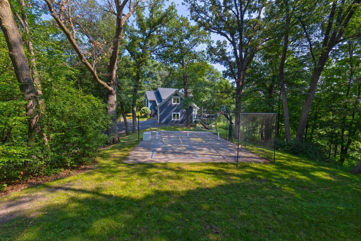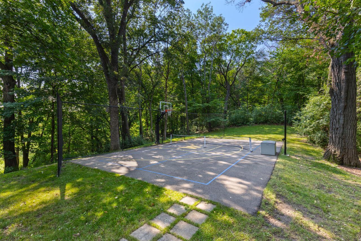550 HILLSIDE DRIVE
550 Hillside Drive, Wayzata, 55391, MN
-
Property type : Single Family Residence
-
Zip code: 55391
-
Street: 550 Hillside Drive
-
Street: 550 Hillside Drive
Bathrooms: 5
Year: 1988
Listing Brokerage: Coldwell Banker Burnet
FEATURES
- Refrigerator
- Washer
- Dryer
- Dishwasher
- Water Softener Owned
- Disposal
- Humidifier
- Water Filtration System
DETAILS
Gorgeous, updated home privately sited on 2.9 acres offering breathtaking nature views! Enjoy the open flowing floorplan featuring walls of windows and natural light-filled spaces! The main-level offers a great room with vaulted ceiling and stone-surround fireplace; large office and gourmet kitchen with dining room that opens to the expansive deck with TV, ideal for entertaining! Four bedrooms on the upper-level including the spacious primary suite with spa-like bath and views overlooking the wetlands! Walkout lower-level offering a family room with fireplace; theater room; billiards + game area with wet bar and additional guest bedroom. Significant storage space! Beautiful setting with outdoor sport court surrounded by mature trees. Sought-after Wayzata schools! Within 5 minutes of downtown Wayzata amenities and quick access to walking/biking trail!
INTERIOR
Bedrooms: 5
Fin ft² / Living Area: 5919 ft²
Below Ground Living: 1937ft²
Bathrooms: 5
Above Ground Living: 3982ft²
-
Basement Details: Drain Tiled, Finished, Full, Sump Pump, Walkout,
Appliances Included:
-
- Refrigerator
- Washer
- Dryer
- Dishwasher
- Water Softener Owned
- Disposal
- Humidifier
- Water Filtration System
EXTERIOR
Air Conditioning: Central Air
Garage Spaces: 3
Construction Materials: N/A
Foundation Size: 2421ft²
Unit Amenities:
-
- Kitchen Window
- Deck
- Natural Woodwork
- Hardwood Floors
- Walk-In Closet
- Vaulted Ceiling(s)
- Security System
- In-Ground Sprinkler
- Tile Floors
Heating System:
-
- Forced Air
ROOMS
| Main | Size | ft² |
|---|---|---|
| Living Room | 17 x 15 | 289 ft² |
| Great Room | 22 x 16 | 484 ft² |
| Kitchen | 20 x 14 | 400 ft² |
| Informal Dining Room | 12 x 11 | 144 ft² |
| Office | 13 x 12 | 169 ft² |
| Upper | Size | ft² |
|---|---|---|
| Bedroom 1 | 19 x 15 | 361 ft² |
| Bedroom 2 | 20 x 18 | 400 ft² |
| Bedroom 3 | 14 x 12 | 196 ft² |
| Bedroom 4 | 13 x 12 | 169 ft² |
| Lower | Size | ft² |
|---|---|---|
| Bedroom 5 | 11 x 11 | 121 ft² |
| Media Room | 11 x 9 | 121 ft² |
| Amusement Room | 18 x 10 | 324 ft² |
LOT
Acres: N/A
Lot Size Dim.: Irregular
Longitude: 44.9677
Latitude: -93.5386
Zoning: Residential-Single Family
FINANCIAL & TAXES
Tax year: 2024
Tax annual amount: $15,932
MISCELLANEOUS
Fuel System: N/A
Sewer System: Private Sewer
Water System: Well
ADITIONAL INFORMATION
MLS#: NST7634668
Listing Brokerage: Coldwell Banker Burnet

ID: 3281537
Published: August 13, 2024
Last Update: August 13, 2024
Views: 35


