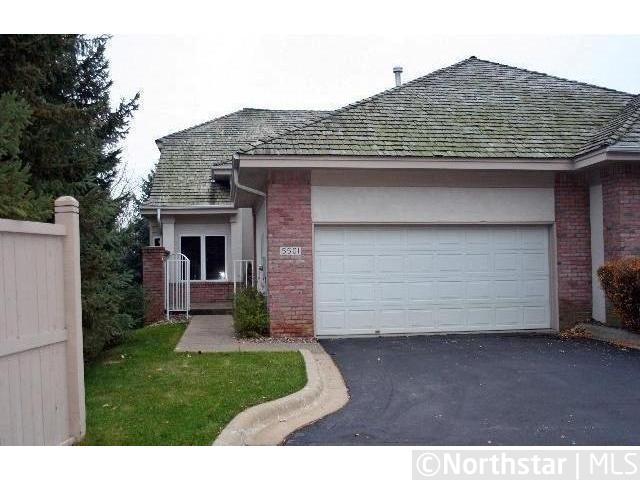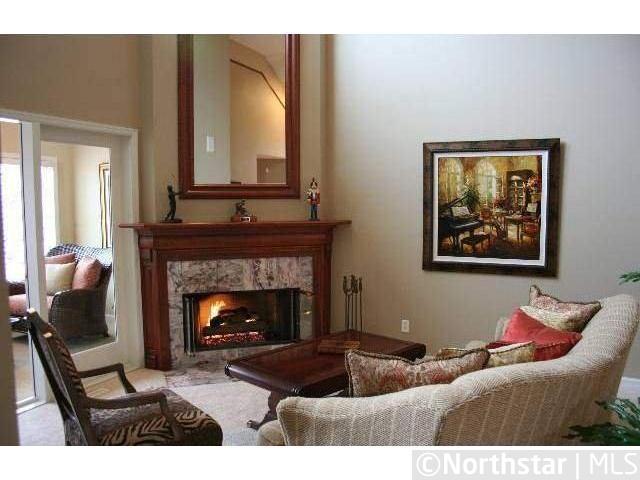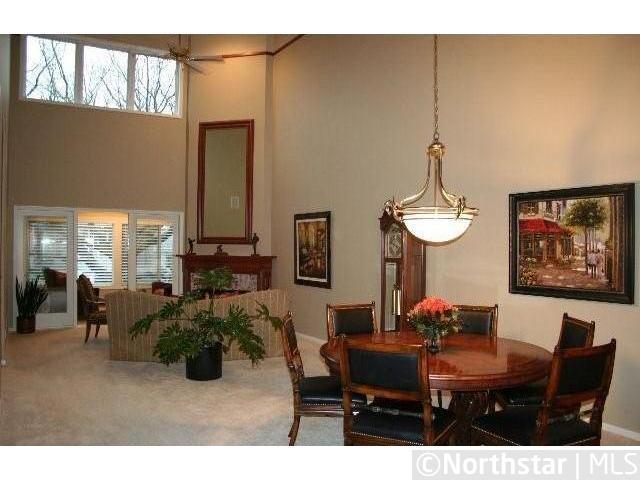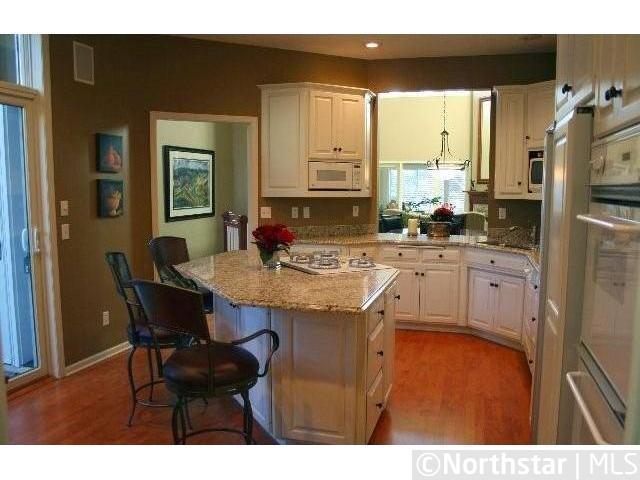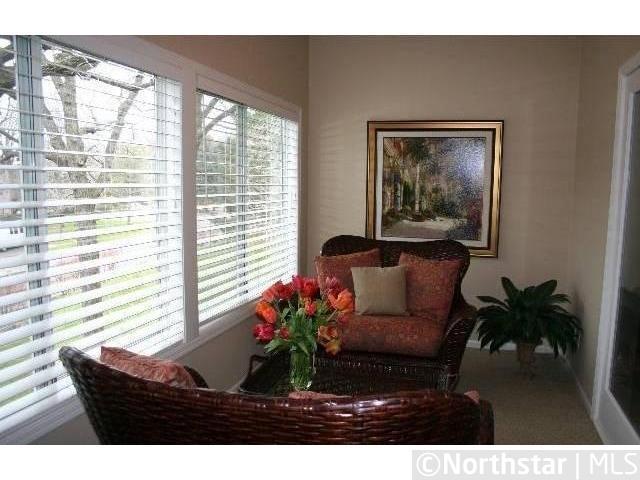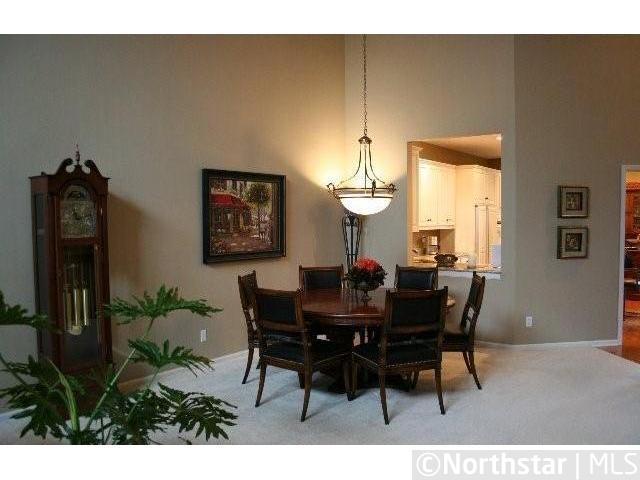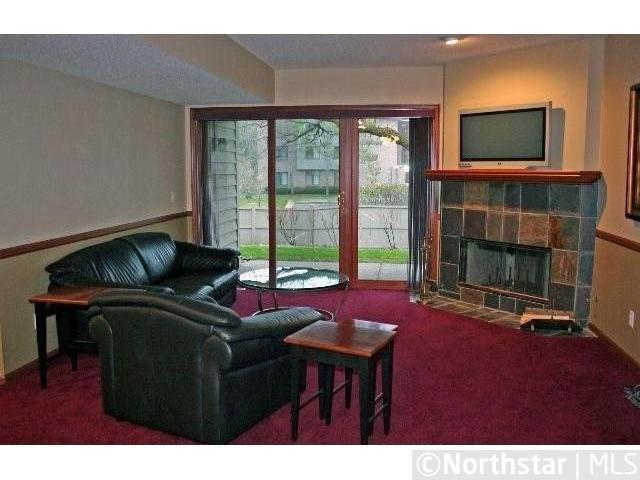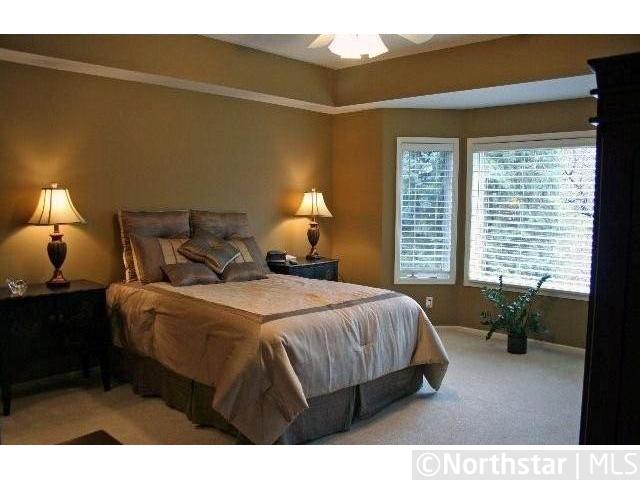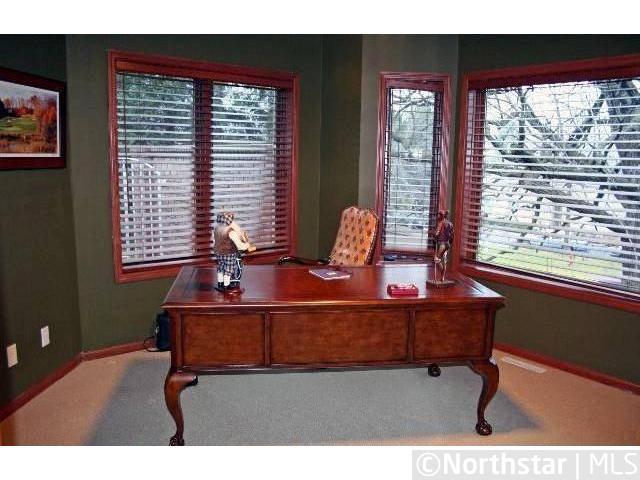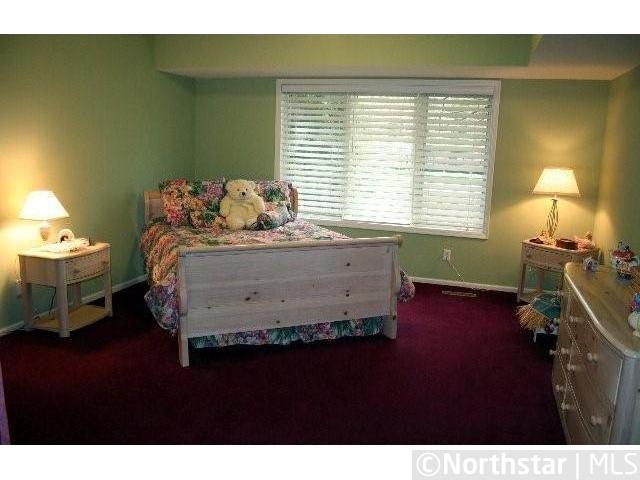5501 70TH STREET
5501 70th Street, Edina, 55439, MN
-
Price: $2,995
-
Status type: For Lease
-
City: Edina
-
Neighborhood: Highcroft East
Bedrooms: 3
Property Size :2850
-
Listing Agent: NST16633,NST46597
-
Property type : Townhouse Side x Side
-
Zip code: 55439
-
Street: 5501 70th Street
-
Street: 5501 70th Street
Bathrooms: 3
Year: 1990
Listing Brokerage: Coldwell Banker Burnet
FEATURES
- Refrigerator
- Washer
- Dryer
- Microwave
- Dishwasher
- Water Softener Owned
- Disposal
- Wall Oven
DETAILS
Beautifully updated end unit with spacious kitchen, new granite countertops & hardwood floor. New interior paint and carpeting, 2 story living room with gas fireplace. One level living at its best! Close to downtown, airport and Edina shopping.
INTERIOR
Bedrooms: 3
Fin ft² / Living Area: 2850 ft²
Below Ground Living: 1250ft²
Bathrooms: 3
Above Ground Living: 1600ft²
-
Basement Details: Full, Finished, Drain Tiled, Sump Pump,
Appliances Included:
-
- Refrigerator
- Washer
- Dryer
- Microwave
- Dishwasher
- Water Softener Owned
- Disposal
- Wall Oven
EXTERIOR
Air Conditioning: Central Air
Garage Spaces: 2
Construction Materials: N/A
Foundation Size: 1600ft²
Unit Amenities:
-
- Patio
- Porch
- Hardwood Floors
- Tiled Floors
- Vaulted Ceiling(s)
- In-Ground Sprinkler
Heating System:
-
- Forced Air
ROOMS
| Main | Size | ft² |
|---|---|---|
| Living Room | 16x15 | 256 ft² |
| Dining Room | 15x14 | 225 ft² |
| Kitchen | 17x14 | 289 ft² |
| Bedroom 1 | 17x15 | 289 ft² |
| Den | 13x12 | 169 ft² |
| Porch | 14x8 | 196 ft² |
| Lower | Size | ft² |
|---|---|---|
| Family Room | 30x14 | 900 ft² |
| Bedroom 2 | 20x14 | 400 ft² |
| Bedroom 3 | 15x14 | 225 ft² |
LOT
Acres: N/A
Lot Size Dim.: 35 X 110.83
Longitude: 44.876
Latitude: -93.3637
Zoning: Residential-Single Family
FINANCIAL & TAXES
Tax year: N/A
Tax annual amount: N/A
MISCELLANEOUS
Fuel System: N/A
Sewer System: City Sewer/Connected
Water System: City Water/Connected
ADITIONAL INFORMATION
MLS#: NST4040908
Listing Brokerage: Coldwell Banker Burnet

ID: 240208
Published: April 29, 2011
Last Update: April 29, 2011
Views: 58


