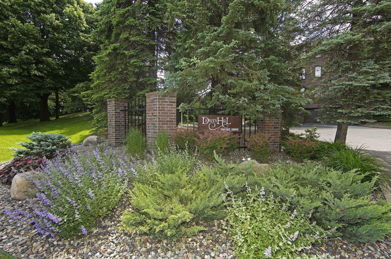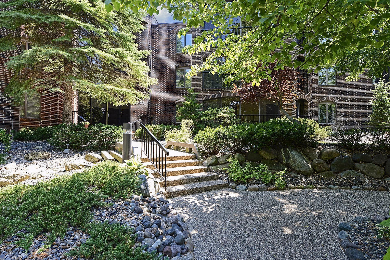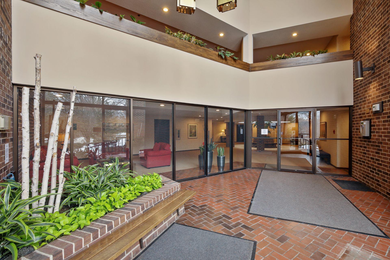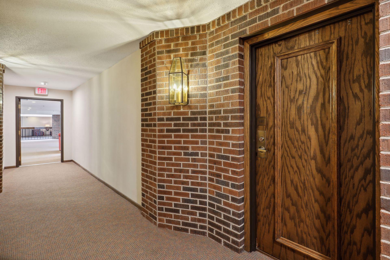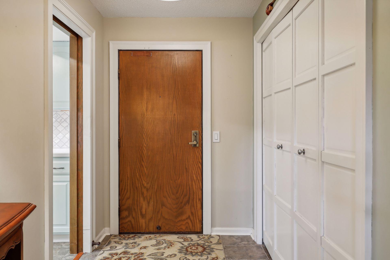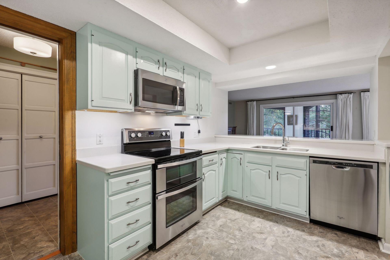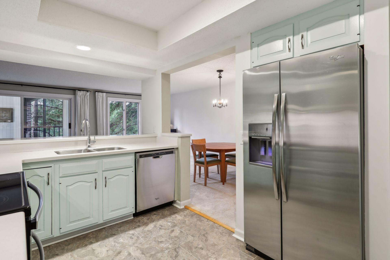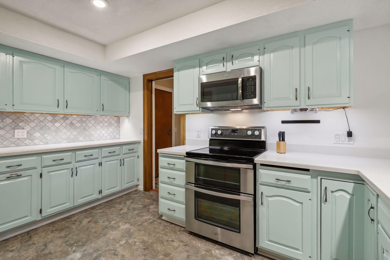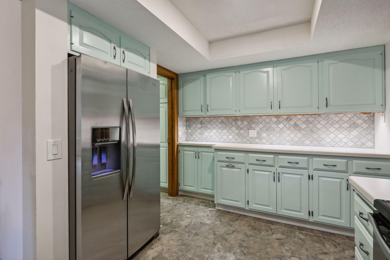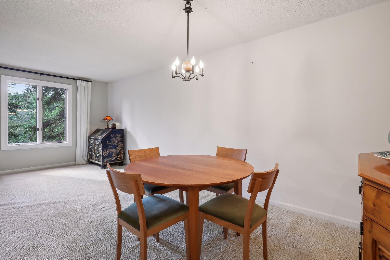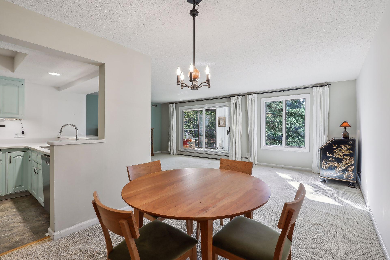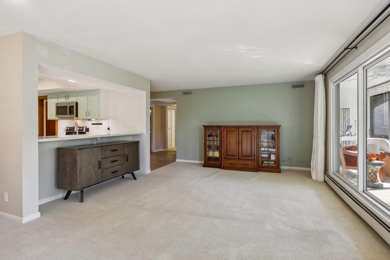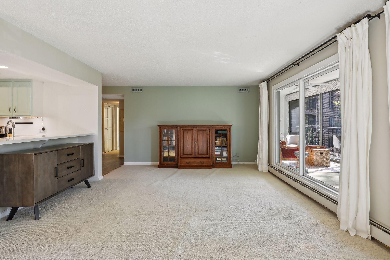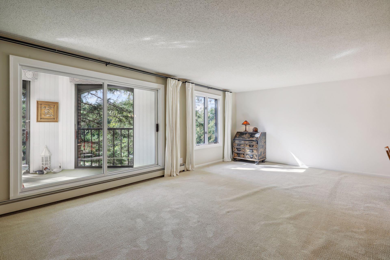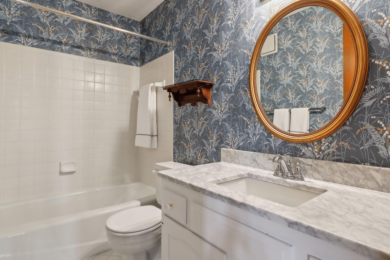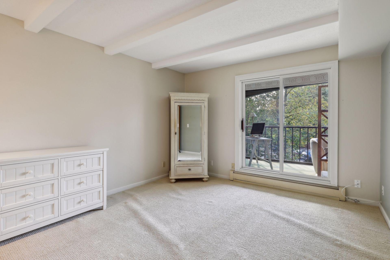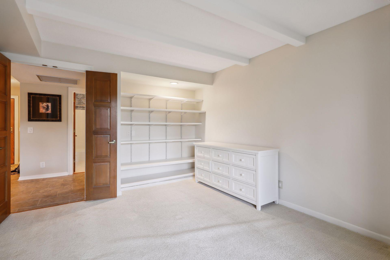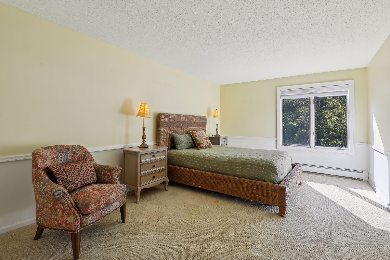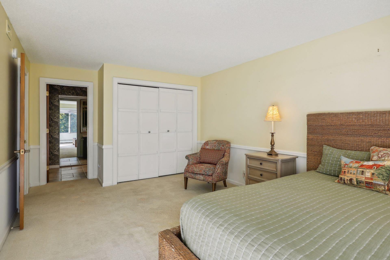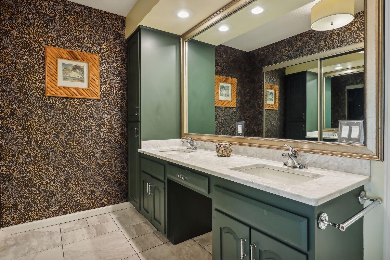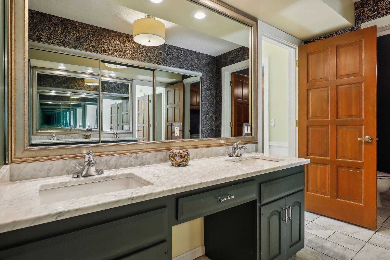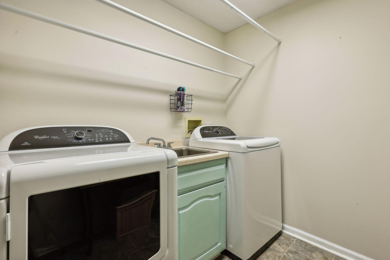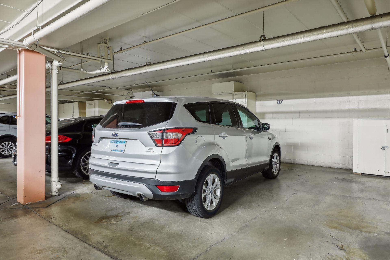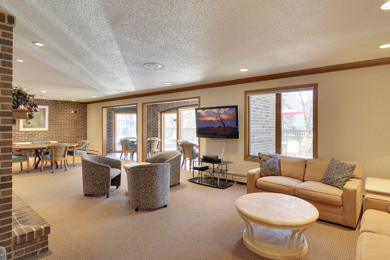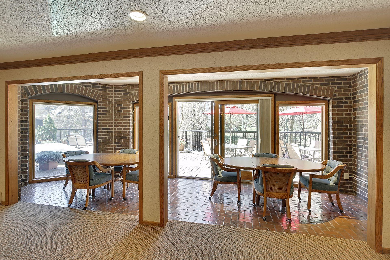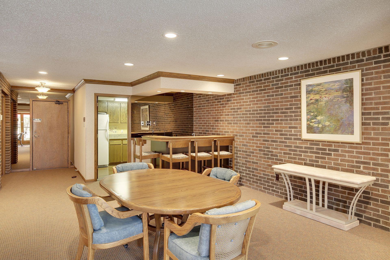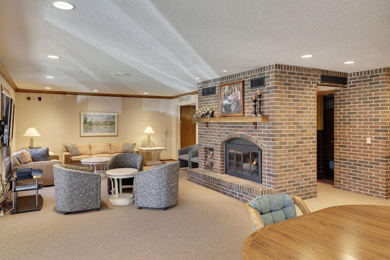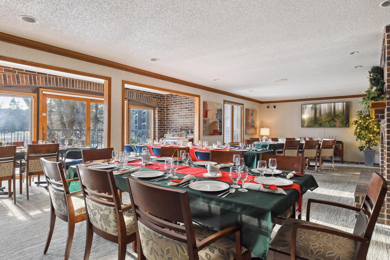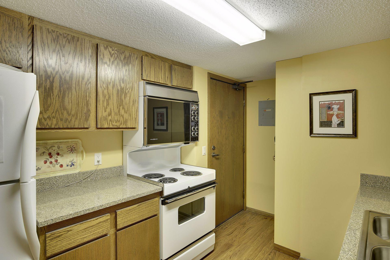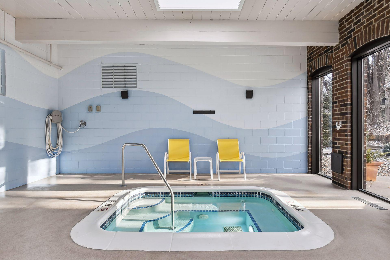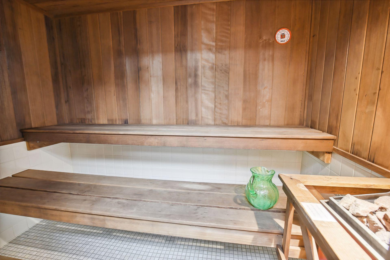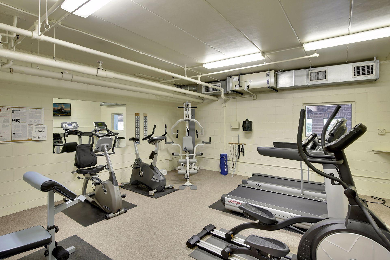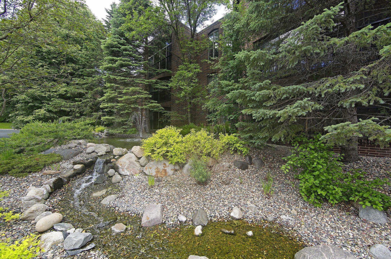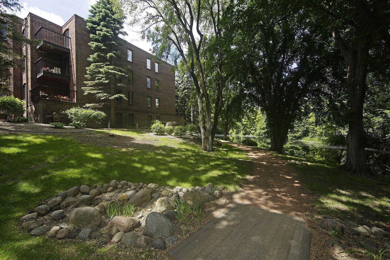5501 DEWEY HILL ROAD
5501 Dewey Hill Road, Minneapolis (Edina), 55439, MN
-
Price: $329,900
-
Status type: For Sale
-
City: Minneapolis (Edina)
-
Neighborhood: Condo 0324 Dewey Hill East, A Condo
Bedrooms: 2
Property Size :1435
-
Listing Agent: NST16633,NST39621
-
Property type : Low Rise
-
Zip code: 55439
-
Street: 5501 Dewey Hill Road
-
Street: 5501 Dewey Hill Road
Bathrooms: 2
Year: 1980
Listing Brokerage: Coldwell Banker Burnet
FEATURES
- Range
- Refrigerator
- Washer
- Dryer
- Microwave
- Dishwasher
- Stainless Steel Appliances
DETAILS
Lovely and spacious 2 bedroom condo in the desirable Dewey Hill community. Featuring an elegant and spacious living room, a tasteful dining room for everyday or formal entertaining, an open and cheery kitchen with breakfast bar seating, stainless appliances, an abundant amount of storage and ample counter space. The generous primary suite includes a private bathroom with large double vanity and walk-in shower, oversized closet with custom built-ins. The 2nd bedroom or private den features direct access to the porch. A tastefully updated full guest bath with marble vanity. The laundry room features folding & storage space. Enjoy morning coffee on the sprawling and sun-drenched 3 season porch which features both screened and glass for extended use. Heated garage parking and extra storage space just steps from the unit. Dewey Hill features spectacular amenities not to be missed including an indoor pool and hot tub, sauna, tennis court, walking paths, ponds, picnic area and so much more.
INTERIOR
Bedrooms: 2
Fin ft² / Living Area: 1435 ft²
Below Ground Living: N/A
Bathrooms: 2
Above Ground Living: 1435ft²
-
Basement Details: None,
Appliances Included:
-
- Range
- Refrigerator
- Washer
- Dryer
- Microwave
- Dishwasher
- Stainless Steel Appliances
EXTERIOR
Air Conditioning: Central Air
Garage Spaces: 1
Construction Materials: N/A
Foundation Size: 1435ft²
Unit Amenities:
-
- Balcony
- Ceiling Fan(s)
Heating System:
-
- Hot Water
ROOMS
| Main | Size | ft² |
|---|---|---|
| Living Room | 23x13 | 529 ft² |
| Dining Room | 9x9 | 81 ft² |
| Kitchen | 15x8 | 225 ft² |
| Bedroom 1 | 18x11 | 324 ft² |
| Bedroom 2 | 12x11 | 144 ft² |
| Porch | 24x7 | 576 ft² |
| Laundry | 8x7 | 64 ft² |
| Storage | 5x5 | 25 ft² |
LOT
Acres: N/A
Lot Size Dim.: Common
Longitude: 44.8686
Latitude: -93.3646
Zoning: Residential-Single Family
FINANCIAL & TAXES
Tax year: 2024
Tax annual amount: $3,620
MISCELLANEOUS
Fuel System: N/A
Sewer System: City Sewer/Connected
Water System: City Water/Connected
ADITIONAL INFORMATION
MLS#: NST7647714
Listing Brokerage: Coldwell Banker Burnet

ID: 3388628
Published: September 10, 2024
Last Update: September 10, 2024
Views: 68


