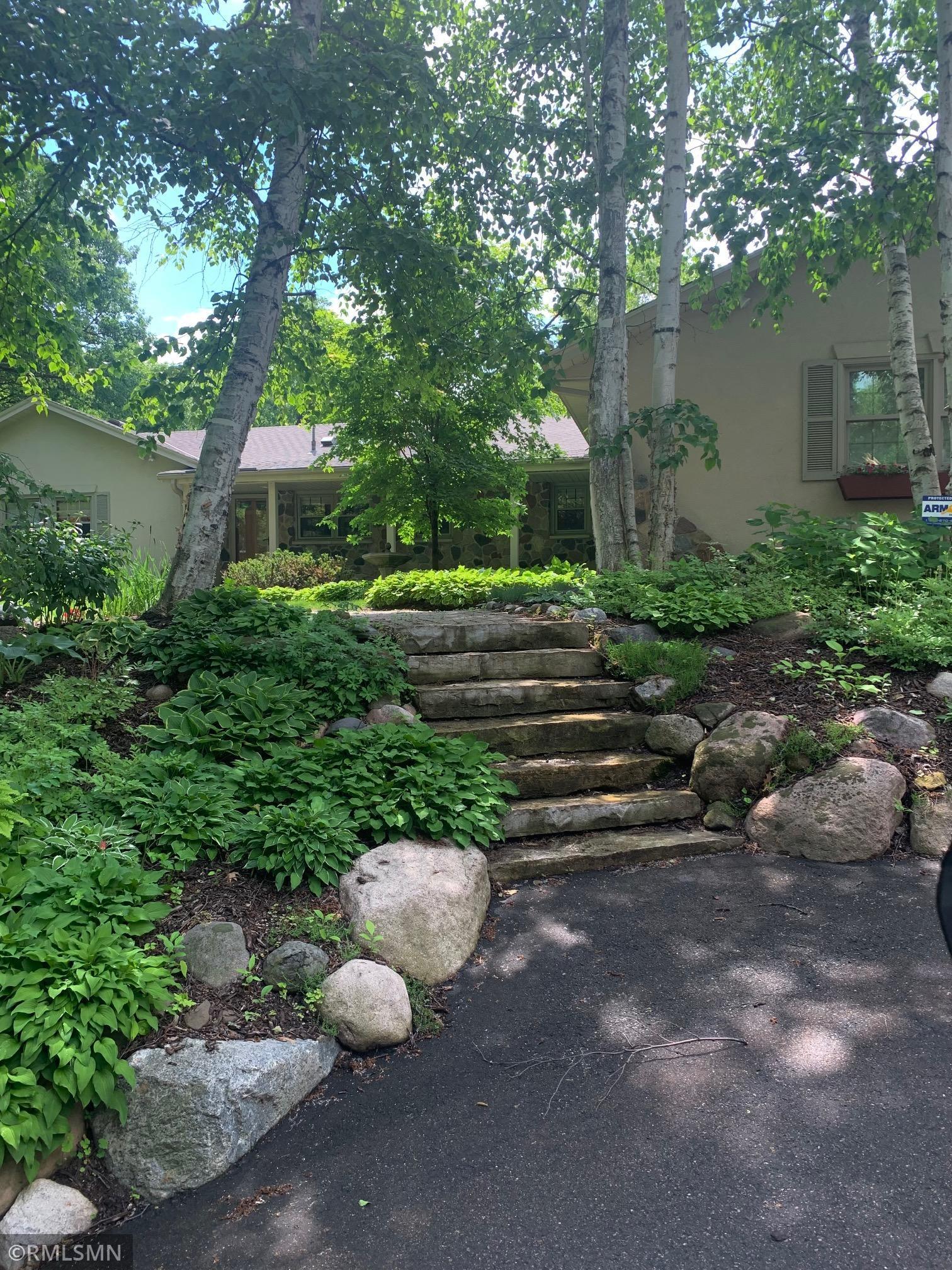5501 SOUTHWOOD DRIVE
5501 Southwood Drive, Bloomington, 55437, MN
-
Price: $950,000
-
Status type: For Sale
-
City: Bloomington
-
Neighborhood: Forest Haven
Bedrooms: 4
Property Size :3944
-
Listing Agent: NST15043,NST49675
-
Property type : Single Family Residence
-
Zip code: 55437
-
Street: 5501 Southwood Drive
-
Street: 5501 Southwood Drive
Bathrooms: 3
Year: 1958
Listing Brokerage: Alfred Mitchell REALTORS
FEATURES
- Range
- Refrigerator
- Washer
- Dryer
- Microwave
- Dishwasher
- Disposal
- Humidifier
- Air-To-Air Exchanger
- Gas Water Heater
DETAILS
Fabulous Ramber high on the hill. Wooded and Private with many up dates that were made by the owners after they purchased the home. **Agent/Buyer to verify all dimensions and info** This home has many updates, be sure to read the attachment. Inground swimming Pool, gorgeous landscaping, Top of the line appliances. Granite counter tops, Master Bath has heated flooring. Master Bedroom has a Fireplace for cozy nights in the winter. Make your appointment today, still enjoy your summer in your swimming pool. Bosch refrigerator, GE gas Range, GE Microwave, Beautiful Maple cabinetry through out the home, One of the best areas in Bloomington, Forest Haven is a great neighborhood.
INTERIOR
Bedrooms: 4
Fin ft² / Living Area: 3944 ft²
Below Ground Living: 1972ft²
Bathrooms: 3
Above Ground Living: 1972ft²
-
Basement Details: Walkout, Finished, Daylight/Lookout Windows, Egress Window(s), Storage Space,
Appliances Included:
-
- Range
- Refrigerator
- Washer
- Dryer
- Microwave
- Dishwasher
- Disposal
- Humidifier
- Air-To-Air Exchanger
- Gas Water Heater
EXTERIOR
Air Conditioning: Central Air
Garage Spaces: 4
Construction Materials: N/A
Foundation Size: 1972ft²
Unit Amenities:
-
- Patio
- Kitchen Window
- Deck
- Natural Woodwork
- Hardwood Floors
- Sun Room
- Ceiling Fan(s)
- Security System
- In-Ground Sprinkler
- Exercise Room
- Paneled Doors
- Main Floor Master Bedroom
- Panoramic View
- Cable
- Skylight
- Kitchen Center Island
- Master Bedroom Walk-In Closet
- French Doors
- Walk-Up Attic
- Tile Floors
Heating System:
-
- Forced Air
ROOMS
| Main | Size | ft² |
|---|---|---|
| Living Room | 14 x 13 | 196 ft² |
| Dining Room | 17 x 13 | 289 ft² |
| Kitchen | 16 x 14 | 256 ft² |
| Bedroom 1 | 17 x 14 | 289 ft² |
| Bedroom 2 | 12 x 12 | 144 ft² |
| Sun Room | 24 x 11 | 576 ft² |
| Lower | Size | ft² |
|---|---|---|
| Family Room | 30 x 14 | 900 ft² |
| Bedroom 3 | 14 x 11 | 196 ft² |
| Bedroom 4 | 20 x 14 | 400 ft² |
| Kitchen- 2nd | 12 x 10 | 144 ft² |
| Exercise Room | 12 x 11 | 144 ft² |
| Workshop | 12 x 08 | 144 ft² |
| Hobby Room | n/a | 0 ft² |
LOT
Acres: N/A
Lot Size Dim.: 185x322x205x345
Longitude: 44.841
Latitude: -93.3536
Zoning: Residential-Single Family
FINANCIAL & TAXES
Tax year: 2022
Tax annual amount: $8,445
MISCELLANEOUS
Fuel System: N/A
Sewer System: City Sewer/Connected
Water System: City Water/Connected
ADITIONAL INFORMATION
MLS#: NST6222575
Listing Brokerage: Alfred Mitchell REALTORS

ID: 954995
Published: July 08, 2022
Last Update: July 08, 2022
Views: 79






