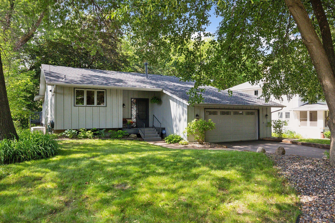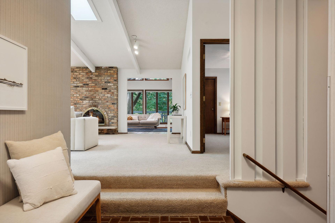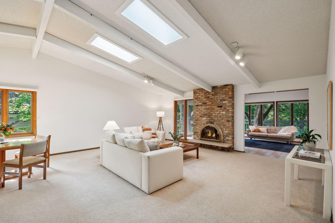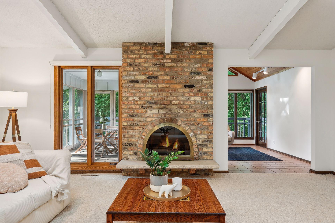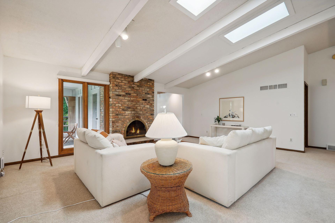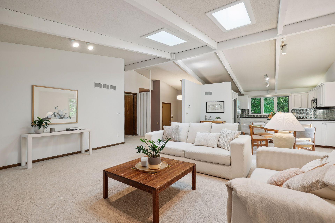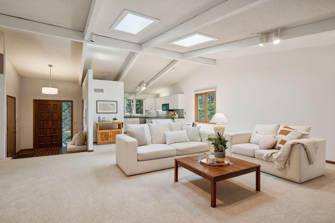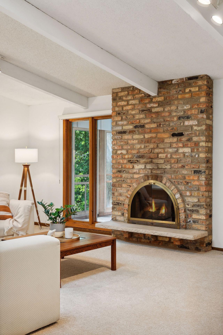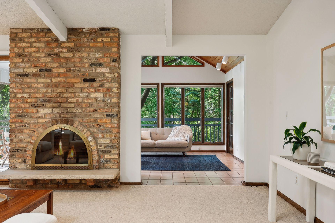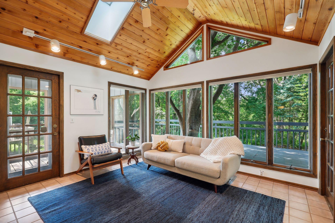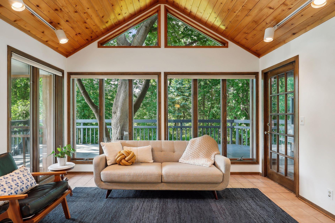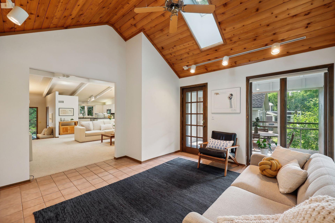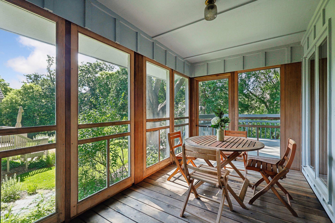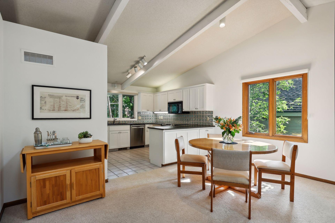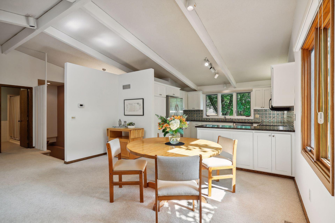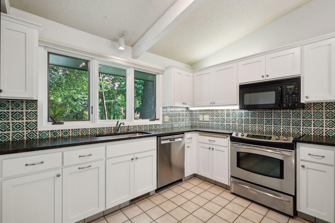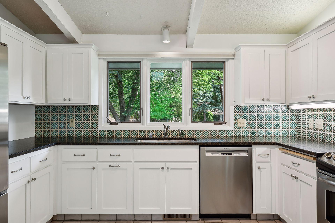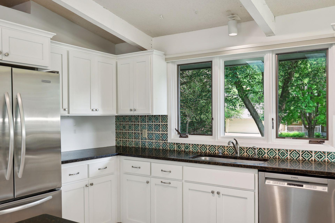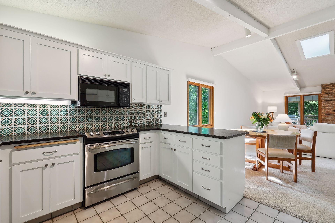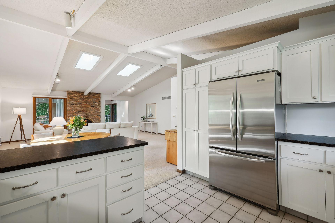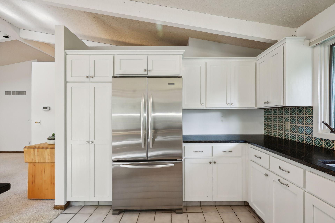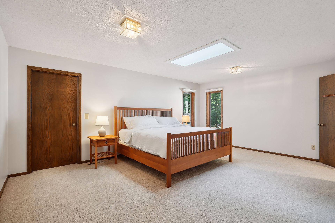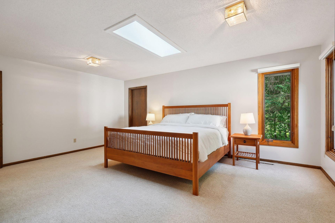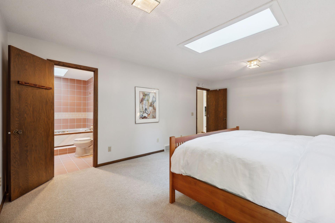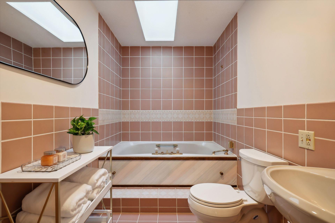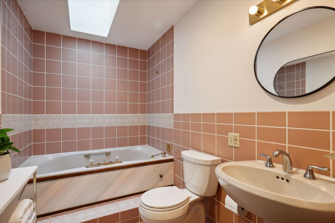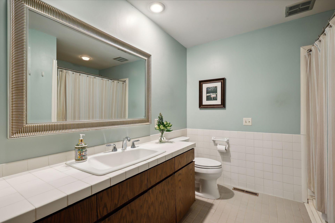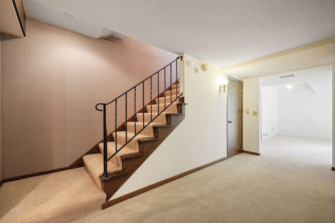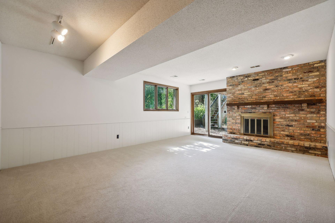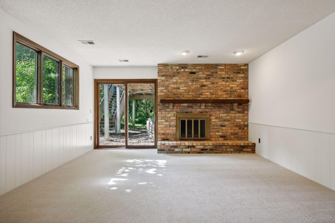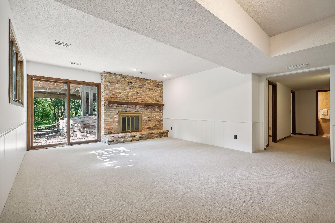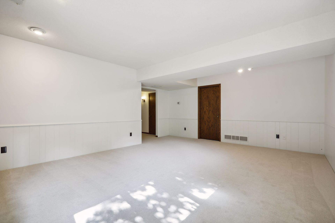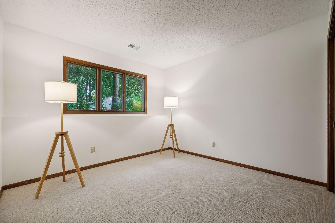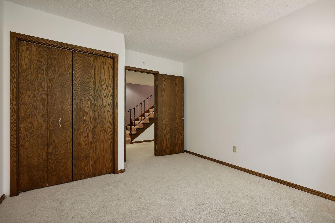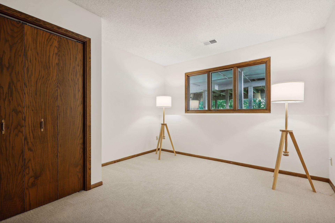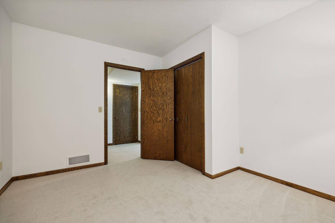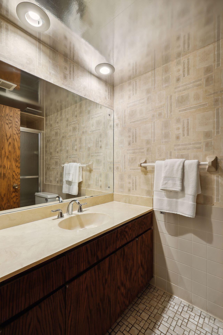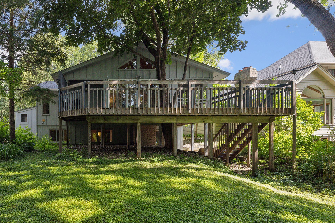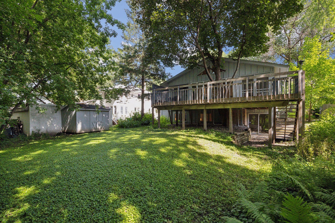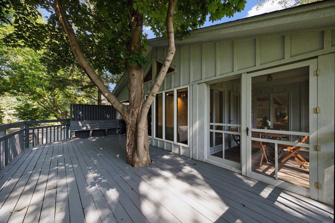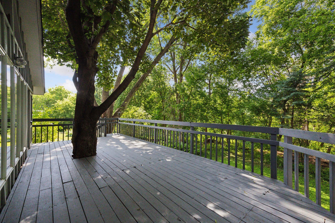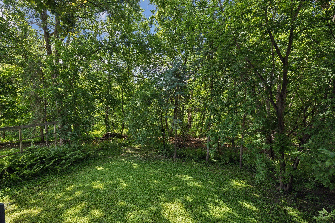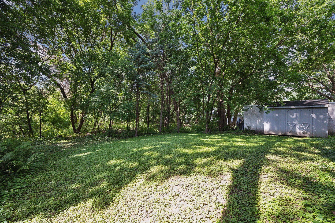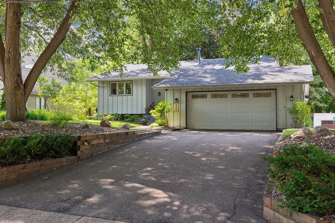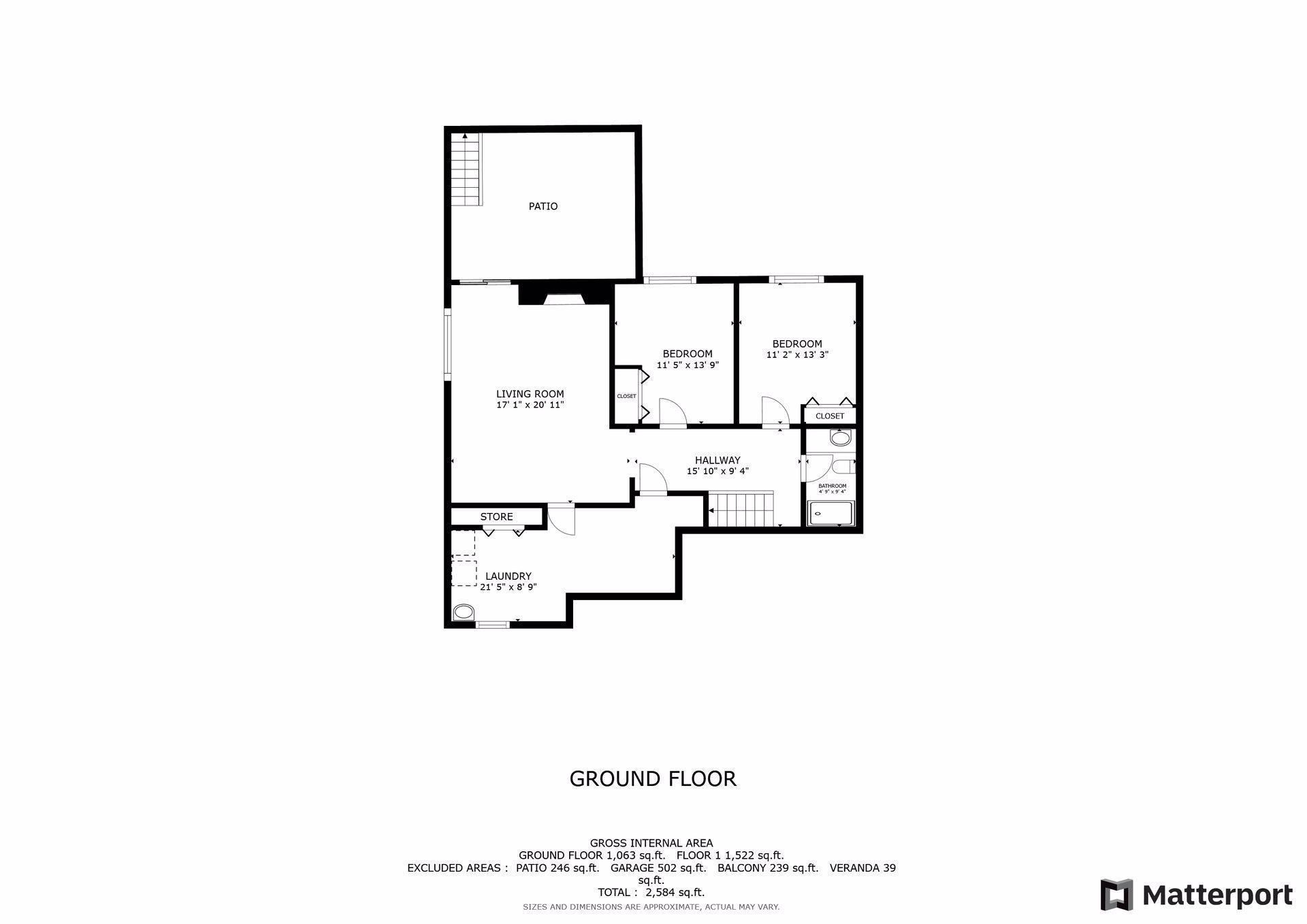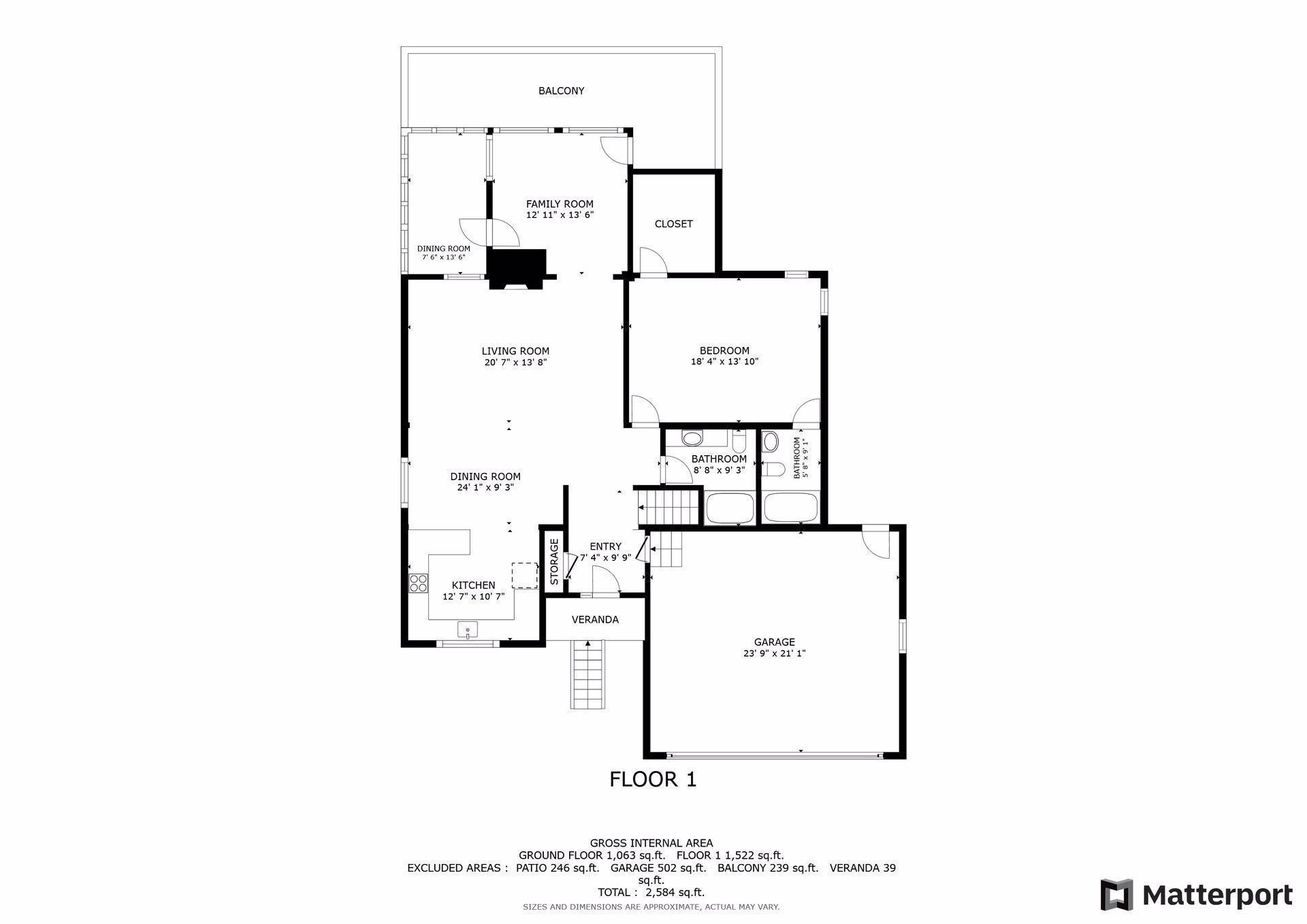5505 GROVE STREET
5505 Grove Street, Minneapolis (Edina), 55436, MN
-
Price: $539,900
-
Status type: For Sale
-
City: Minneapolis (Edina)
-
Neighborhood: Warden Acres Austin Rep
Bedrooms: 3
Property Size :2296
-
Listing Agent: NST16633,NST58351
-
Property type : Single Family Residence
-
Zip code: 55436
-
Street: 5505 Grove Street
-
Street: 5505 Grove Street
Bathrooms: 3
Year: 1976
Listing Brokerage: Coldwell Banker Burnet
FEATURES
- Range
- Refrigerator
- Washer
- Microwave
- Exhaust Fan
- Dishwasher
- Water Softener Owned
- Disposal
- Humidifier
- Electronic Air Filter
- Gas Water Heater
- Stainless Steel Appliances
DETAILS
Welcome to this original contemporary home located in Edina's desirable Countryside neighborhood. This 3-bedroom walk-out rambler offers an exceptional living experience with vaulted ceilings, skylights, and open floor plan. The main floor features a spacious primary bedroom with large walk-in closet and bathroom, living room, sun room, ¾ bath, kitchen, dining area, and a screened-in porch, providing ample space for relaxation and entertainment. Step outside onto the huge deck overlooking a private, park-like yard, perfect for outdoor gatherings. The finished lower level boasts two additional bedrooms, 3/4 bath, and a family room. Situated on a quiet, tree-lined street, this home is close to nationally ranked schools, parks, restaurants, shopping, and offers easy access to highways. Experience comfort and convenience in this beautifully designed home
INTERIOR
Bedrooms: 3
Fin ft² / Living Area: 2296 ft²
Below Ground Living: 875ft²
Bathrooms: 3
Above Ground Living: 1421ft²
-
Basement Details: Block, Daylight/Lookout Windows, Finished, Full, Walkout,
Appliances Included:
-
- Range
- Refrigerator
- Washer
- Microwave
- Exhaust Fan
- Dishwasher
- Water Softener Owned
- Disposal
- Humidifier
- Electronic Air Filter
- Gas Water Heater
- Stainless Steel Appliances
EXTERIOR
Air Conditioning: Central Air
Garage Spaces: 2
Construction Materials: N/A
Foundation Size: 1063ft²
Unit Amenities:
-
- Kitchen Window
- Porch
- Sun Room
- Walk-In Closet
- Vaulted Ceiling(s)
- Washer/Dryer Hookup
- Tile Floors
- Main Floor Primary Bedroom
Heating System:
-
- Forced Air
ROOMS
| Main | Size | ft² |
|---|---|---|
| Living Room | 20x14 | 400 ft² |
| Dining Room | 15x11 | 225 ft² |
| Kitchen | 12x11 | 144 ft² |
| Family Room | 13x13 | 169 ft² |
| Bedroom 1 | 18x14 | 324 ft² |
| Porch | 14x8 | 196 ft² |
| Lower | Size | ft² |
|---|---|---|
| Family Room | 21x17 | 441 ft² |
| Bedroom 2 | 14x11 | 196 ft² |
| Bedroom 3 | 13x11 | 169 ft² |
LOT
Acres: N/A
Lot Size Dim.: 75x136
Longitude: 44.8986
Latitude: -93.3639
Zoning: Residential-Single Family
FINANCIAL & TAXES
Tax year: 2024
Tax annual amount: $6,159
MISCELLANEOUS
Fuel System: N/A
Sewer System: City Sewer/Connected
Water System: City Water/Connected
ADITIONAL INFORMATION
MLS#: NST7613032
Listing Brokerage: Coldwell Banker Burnet

ID: 3122457
Published: December 31, 1969
Last Update: July 08, 2024
Views: 49


