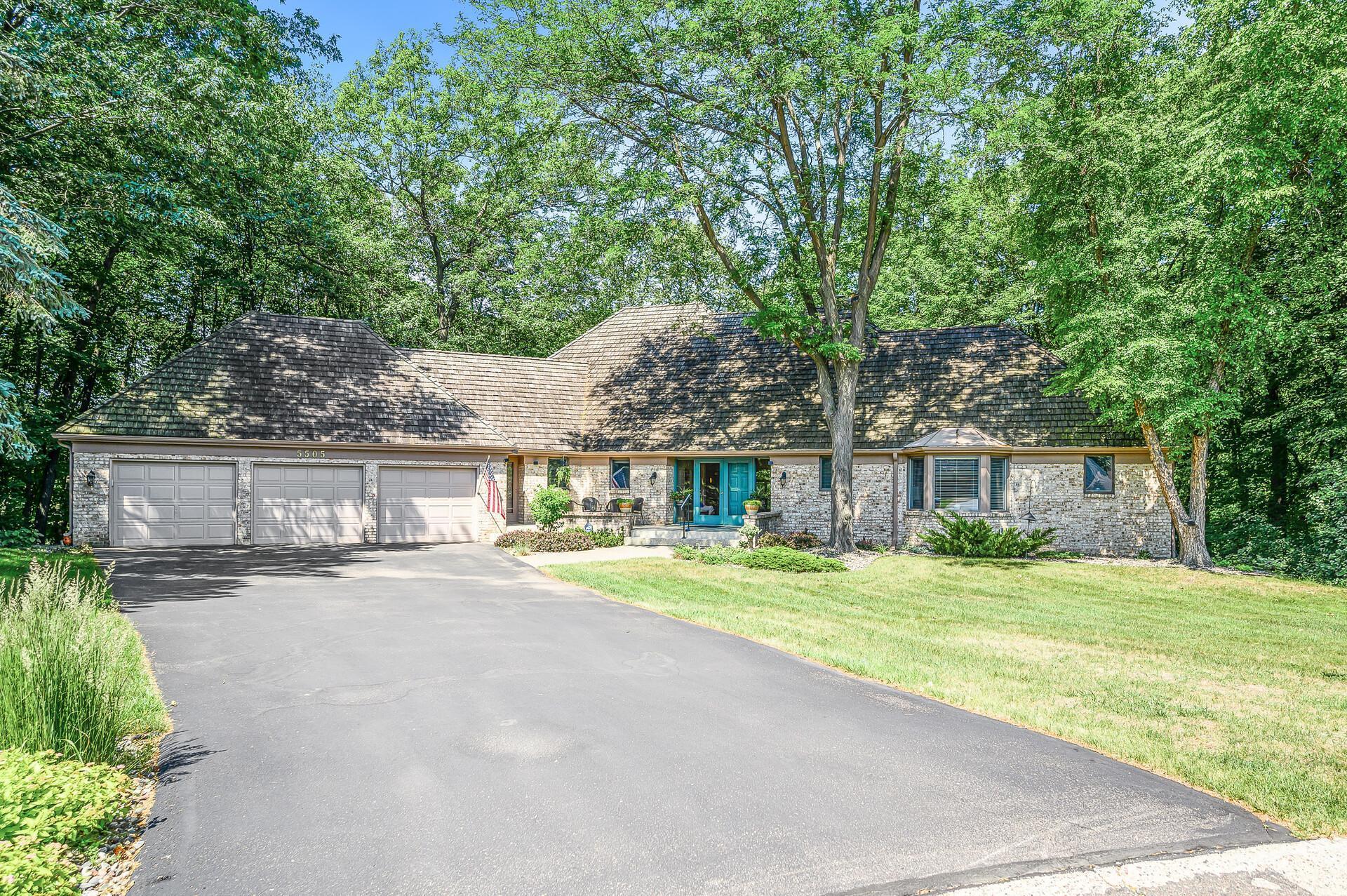5505 WATERFORD CIRCLE
5505 Waterford Circle, Minnetonka (Shorewood), 55331, MN
-
Price: $799,900
-
Status type: For Sale
-
City: Minnetonka (Shorewood)
-
Neighborhood: Waterford
Bedrooms: 5
Property Size :4207
-
Listing Agent: NST10511,NST92834
-
Property type : Single Family Residence
-
Zip code: 55331
-
Street: 5505 Waterford Circle
-
Street: 5505 Waterford Circle
Bathrooms: 4
Year: 1986
Listing Brokerage: Keller Williams Classic Rlty NW
FEATURES
- Refrigerator
- Washer
- Dryer
- Microwave
- Dishwasher
- Water Softener Owned
- Freezer
- Cooktop
- Wall Oven
- Humidifier
- Gas Water Heater
DETAILS
Cramer-built, one-owner, walkout rambler in coveted Waterford neighborhood in Mtka school dist & minutes to downtown Excelsior. This 4200 fin sq ft 5 bdrm/4 ba home is a gem! Great curb appeal -priv, nature-filled, wooded cul de sac, inviting brick exterior, shake roof & lg patio area adj to main door. Home feels open & space flows nicely. Large living room w/fp, built-ins and adj formal dining area. Gorgeous cherry Wood-Mode cabinets in kitchen with counter upgrades. Lg eating area, ctr island, dbl ovens & Jenn-Air cooktop. Main flr 3 season porch is a favorite w/cedar flrs, ceilings & unlimited views!. Master suite has two separate walk-in closets w/vanity area. 3 lg bdrms in LL(one being used as office) and 3/4 bath. Fam rm has wood burning brick fp, a counter area with sink, lg seating area, built-in cabinets and access to deck. Huge flex room used as 2nd stor area but could be fut bath/bedrm, exercise rm or great workshop space as has access to outdoors too.
INTERIOR
Bedrooms: 5
Fin ft² / Living Area: 4207 ft²
Below Ground Living: 1870ft²
Bathrooms: 4
Above Ground Living: 2337ft²
-
Basement Details: Walkout, Finished, Drain Tiled, Sump Pump, Egress Window(s), Block, Brick/Mortar, Slab, Wood, Storage Space,
Appliances Included:
-
- Refrigerator
- Washer
- Dryer
- Microwave
- Dishwasher
- Water Softener Owned
- Freezer
- Cooktop
- Wall Oven
- Humidifier
- Gas Water Heater
EXTERIOR
Air Conditioning: Central Air
Garage Spaces: 3
Construction Materials: N/A
Foundation Size: 2337ft²
Unit Amenities:
-
- Patio
- Kitchen Window
- Deck
- Hardwood Floors
- Ceiling Fan(s)
- Vaulted Ceiling(s)
- Washer/Dryer Hookup
- Security System
- In-Ground Sprinkler
- Main Floor Master Bedroom
- Cable
- Skylight
- Kitchen Center Island
- Master Bedroom Walk-In Closet
- Tile Floors
Heating System:
-
- Forced Air
- Fireplace(s)
ROOMS
| Main | Size | ft² |
|---|---|---|
| Living Room | 25x19 | 625 ft² |
| Dining Room | 14x12 | 196 ft² |
| Kitchen | n/a | 0 ft² |
| Bedroom 1 | 17x14 | 289 ft² |
| Bedroom 2 | 15x12 | 225 ft² |
| Three Season Porch | 16x13 | 256 ft² |
| Deck | 13x11 | 169 ft² |
| Patio | 25x10 | 625 ft² |
| Lower | Size | ft² |
|---|---|---|
| Family Room | 19x20 | 361 ft² |
| Bedroom 3 | 13x12 | 169 ft² |
| Bedroom 4 | 14x15 | 196 ft² |
| Bedroom 5 | 14x12 | 196 ft² |
| Deck | 20x8 | 400 ft² |
| Flex Room | 21x18 | 441 ft² |
LOT
Acres: N/A
Lot Size Dim.: 2X240X203X145X88
Longitude: 44.904
Latitude: -93.5273
Zoning: Residential-Single Family
FINANCIAL & TAXES
Tax year: 2022
Tax annual amount: $10,578
MISCELLANEOUS
Fuel System: N/A
Sewer System: City Sewer/Connected
Water System: City Water/Connected
ADITIONAL INFORMATION
MLS#: NST6215598
Listing Brokerage: Keller Williams Classic Rlty NW

ID: 834394
Published: June 10, 2022
Last Update: June 10, 2022
Views: 110
















































