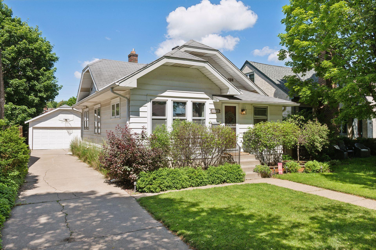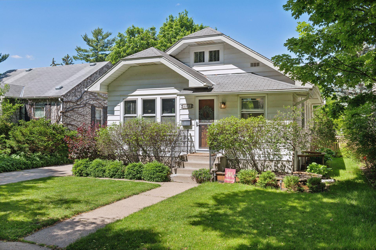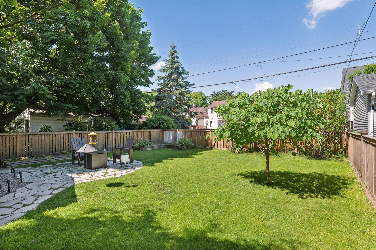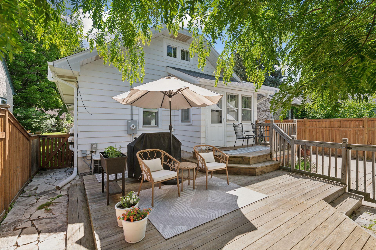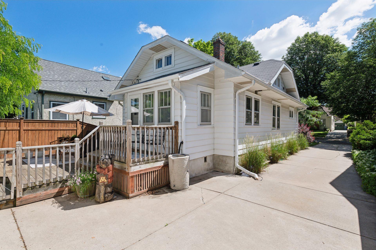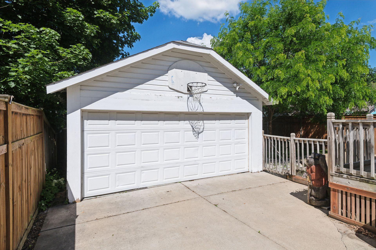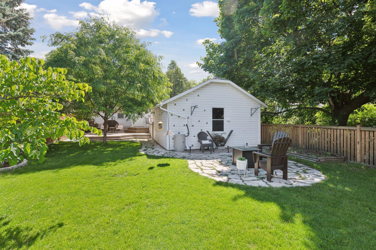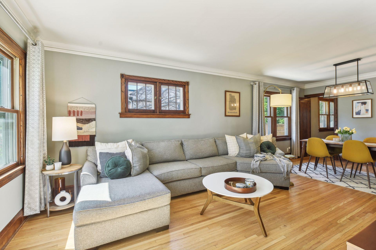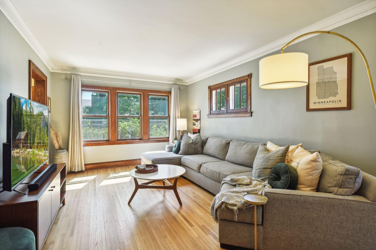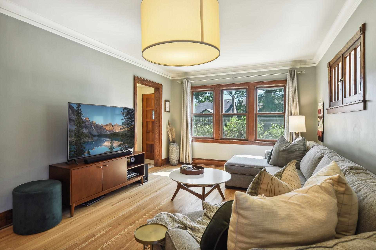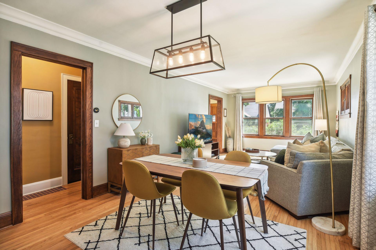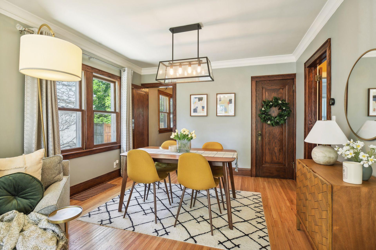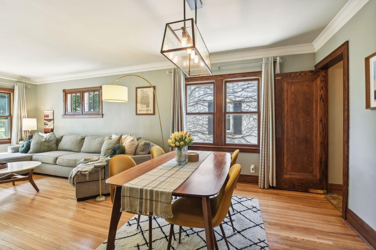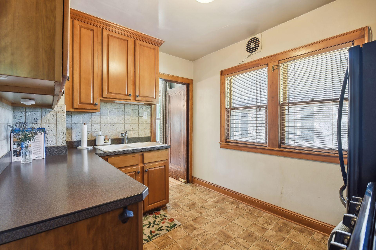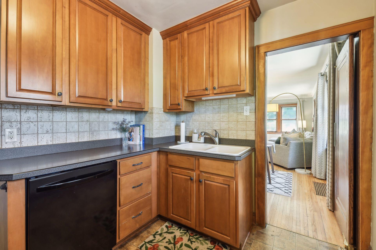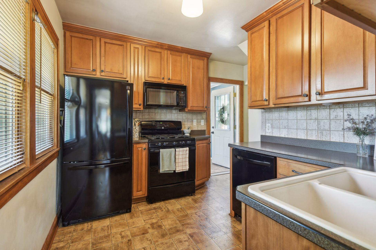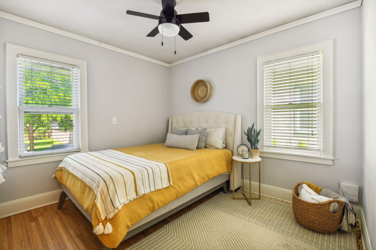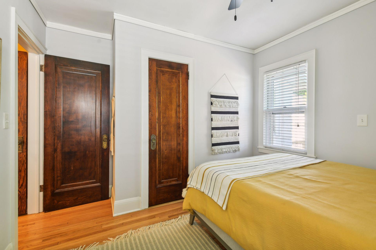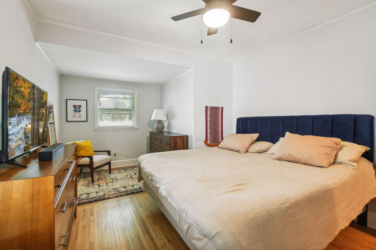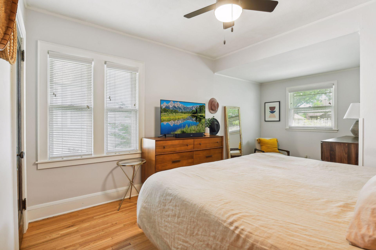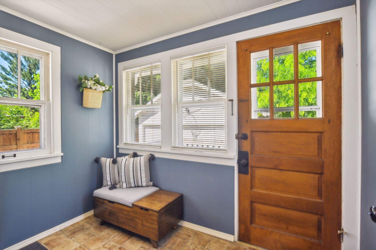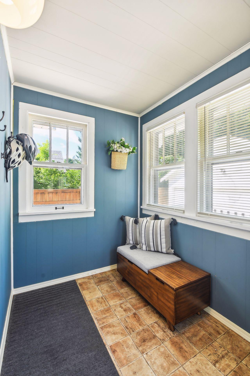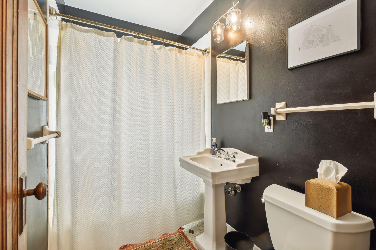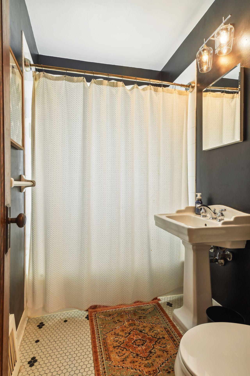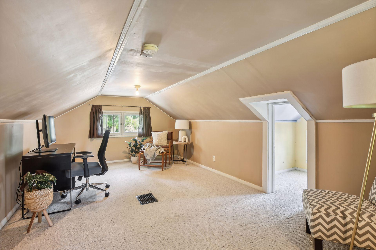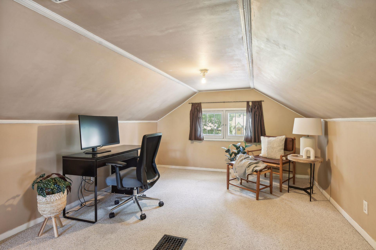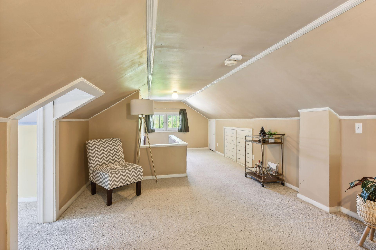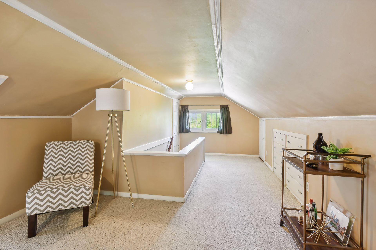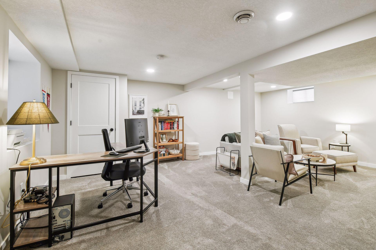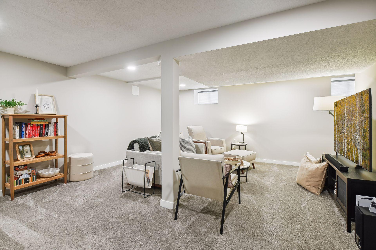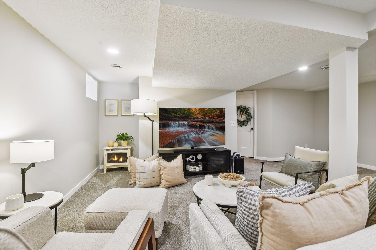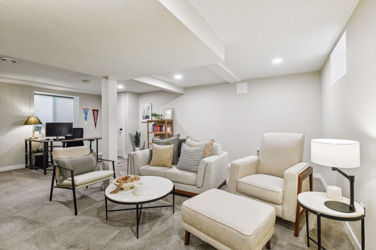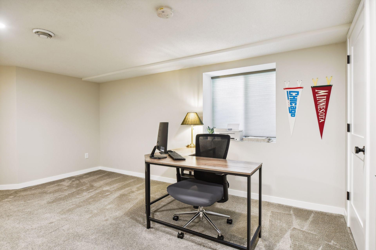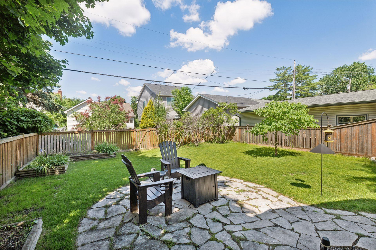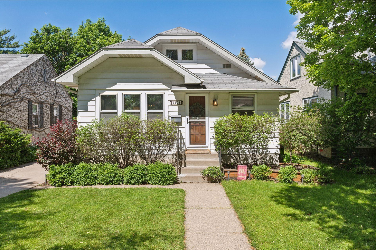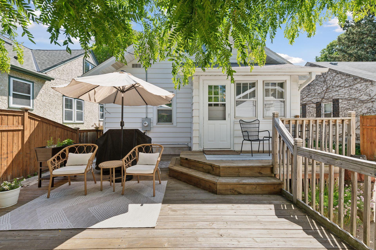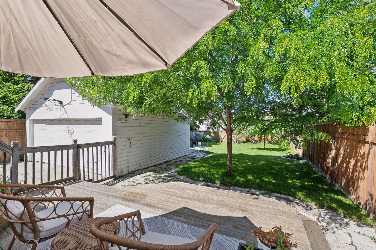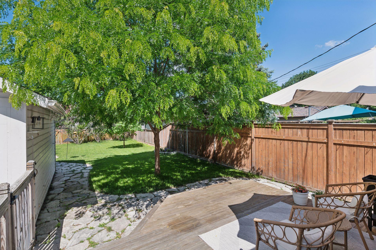5508 ALDRICH AVENUE
5508 Aldrich Avenue, Minneapolis, 55419, MN
-
Price: $399,900
-
Status type: For Sale
-
City: Minneapolis
-
Neighborhood: Kenny
Bedrooms: 3
Property Size :1569
-
Listing Agent: NST16024,NST104428
-
Property type : Single Family Residence
-
Zip code: 55419
-
Street: 5508 Aldrich Avenue
-
Street: 5508 Aldrich Avenue
Bathrooms: 1
Year: 1931
Listing Brokerage: RE/MAX Advantage Plus
FEATURES
- Range
- Refrigerator
- Washer
- Dryer
- Dishwasher
DETAILS
Absolutely charming home in the Kenny neighborhood of South Minneapolis. Standout, classic feel of a 1930’s bungalow w/ modern colors and stylish mix of natural woodwork and white trim / molding. Beautifully maintained w/ gleaming HWD floors, abundance of ML windows creates a light and bright floor plan. Upper level offers a option for bedroom suite OR great flex, office space. Cozy, kitchen w/ large window, updated cabinetry, tiled backsplash and modern, black applcs. Recently finished bsmt designed with neutral carpeting, modern colors, white trim, paneled doors and egress window offers potential to add a bedroom. Deep Lot w/ serene backyard, full privacy fence and BONUS: A 2-CAR GARAGE! SO CLOSE to many MPLS hot spots: Diamond Lake, Lake Harriet, Bde Maka Ska, Minnehaha Parkway walking / biking trails, 50th/France restaurants, bakeries and more. Highly accessible to Edina, MPLS, St Paul, airport, LRT, many local amenities and conveniences of city life. Turnkey! Ready for move-in!
INTERIOR
Bedrooms: 3
Fin ft² / Living Area: 1569 ft²
Below Ground Living: 369ft²
Bathrooms: 1
Above Ground Living: 1200ft²
-
Basement Details: Block, Egress Window(s), Finished,
Appliances Included:
-
- Range
- Refrigerator
- Washer
- Dryer
- Dishwasher
EXTERIOR
Air Conditioning: Central Air
Garage Spaces: 2
Construction Materials: N/A
Foundation Size: 876ft²
Unit Amenities:
-
- Patio
- Kitchen Window
- Deck
- Porch
- Natural Woodwork
- Hardwood Floors
- Ceiling Fan(s)
- Washer/Dryer Hookup
- Paneled Doors
- Tile Floors
- Main Floor Primary Bedroom
Heating System:
-
- Forced Air
ROOMS
| Main | Size | ft² |
|---|---|---|
| Living Room | 14 x 11 | 196 ft² |
| Dining Room | 11 x 10 | 121 ft² |
| Kitchen | 11 x 8 | 121 ft² |
| Bedroom 1 | 16 x 11 | 256 ft² |
| Bedroom 3 | 11 x 9 | 121 ft² |
| Porch | 9 x 6 | 81 ft² |
| Deck | 20 x 16 | 400 ft² |
| Upper | Size | ft² |
|---|---|---|
| Bedroom 2 | 20 x 11 | 400 ft² |
| Lower | Size | ft² |
|---|---|---|
| Family Room | 21 x 17 | 441 ft² |
| Laundry | 16 x 11 | 256 ft² |
LOT
Acres: N/A
Lot Size Dim.: 40 x 140
Longitude: 44.9029
Latitude: -93.2899
Zoning: Residential-Single Family
FINANCIAL & TAXES
Tax year: 2023
Tax annual amount: $4,716
MISCELLANEOUS
Fuel System: N/A
Sewer System: City Sewer/Connected
Water System: City Water/Connected
ADITIONAL INFORMATION
MLS#: NST7612940
Listing Brokerage: RE/MAX Advantage Plus

ID: 3101043
Published: June 28, 2024
Last Update: June 28, 2024
Views: 6


