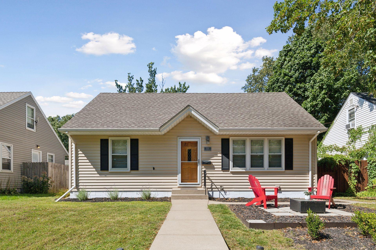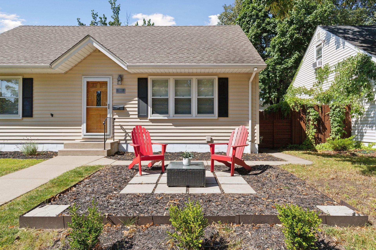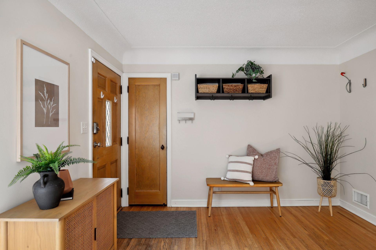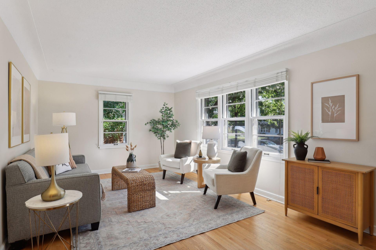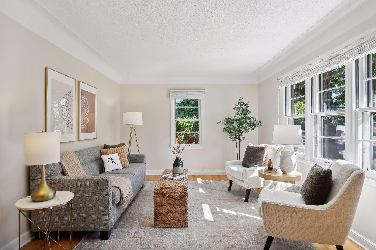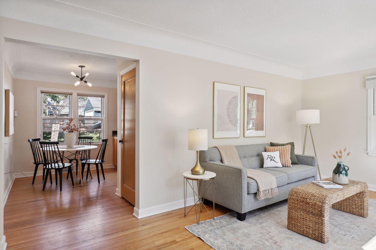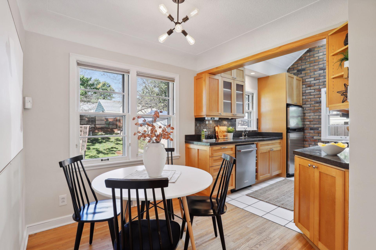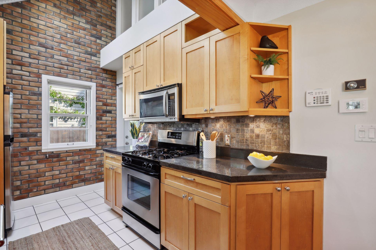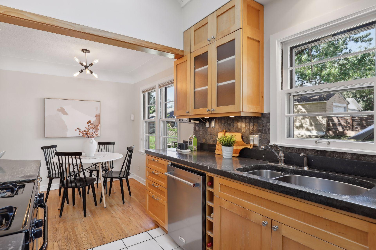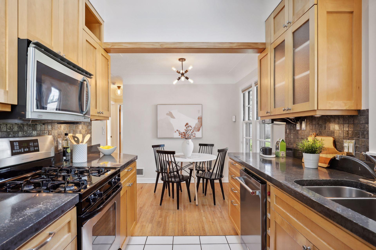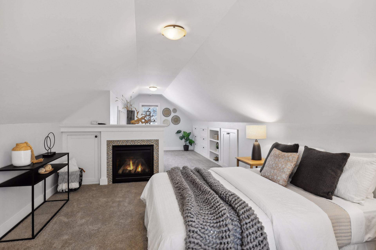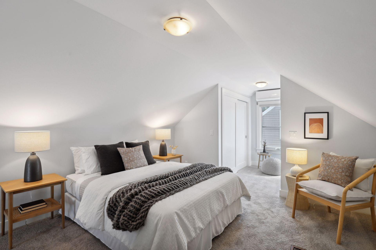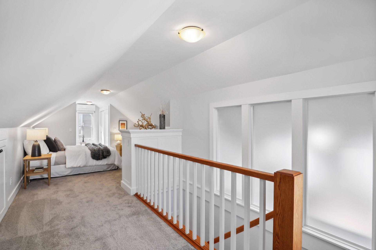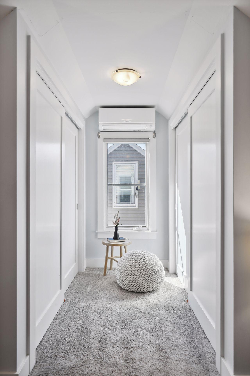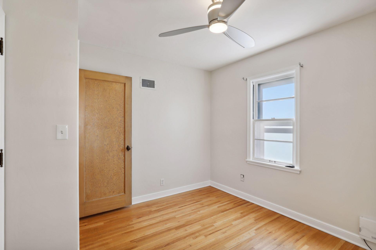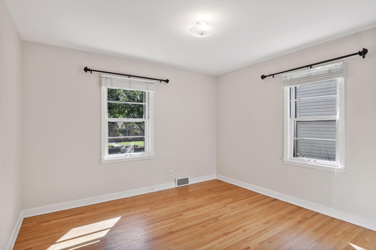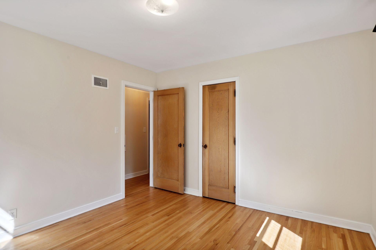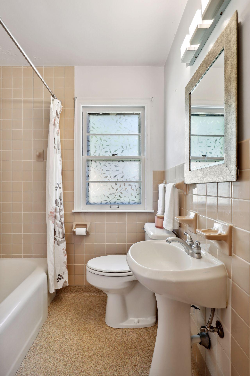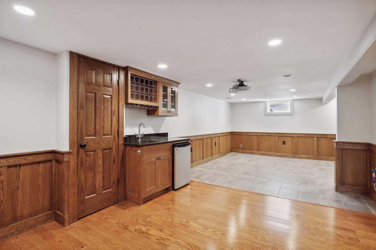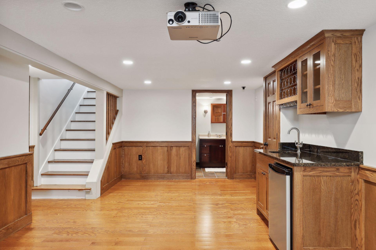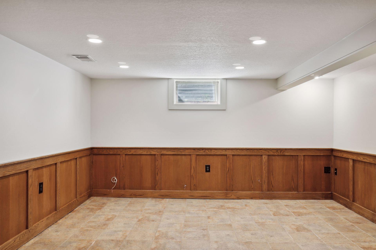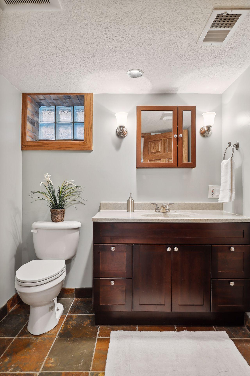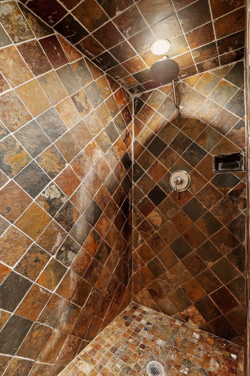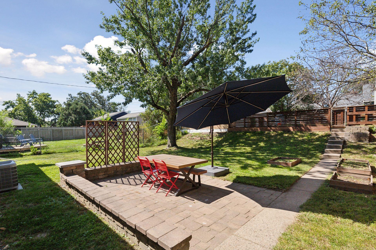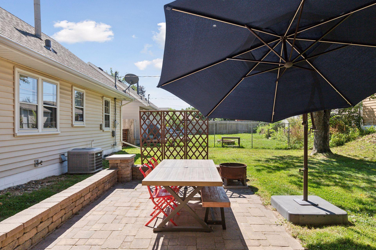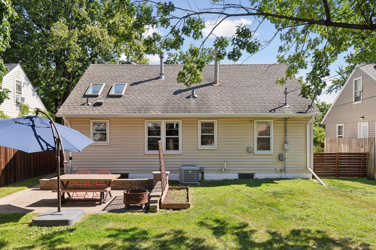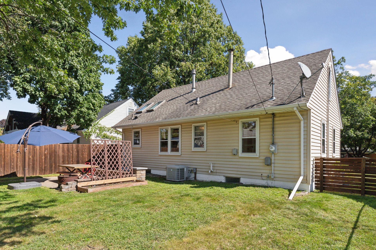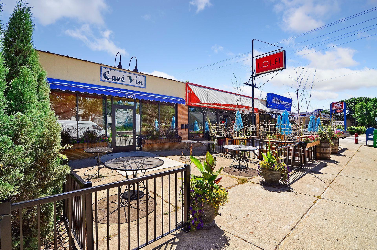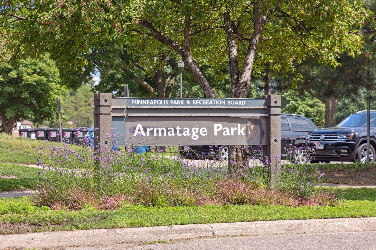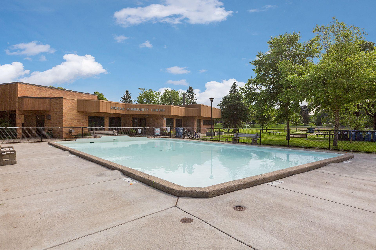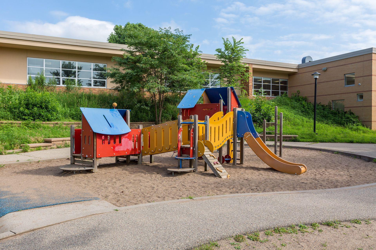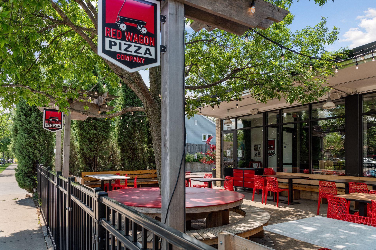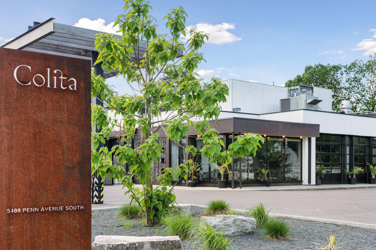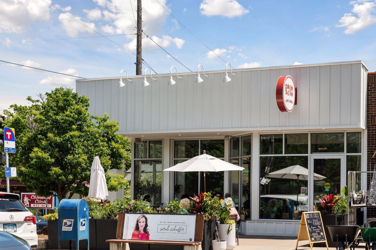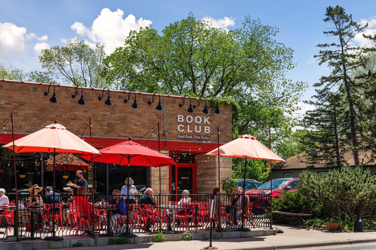5510 WASHBURN AVENUE
5510 Washburn Avenue, Minneapolis, 55410, MN
-
Price: $470,000
-
Status type: For Sale
-
City: Minneapolis
-
Neighborhood: Armatage
Bedrooms: 3
Property Size :1684
-
Listing Agent: NST16650,NST108245
-
Property type : Single Family Residence
-
Zip code: 55410
-
Street: 5510 Washburn Avenue
-
Street: 5510 Washburn Avenue
Bathrooms: 2
Year: 1950
Listing Brokerage: Edina Realty, Inc.
FEATURES
- Range
- Refrigerator
- Washer
- Dryer
- Microwave
- Exhaust Fan
- Dishwasher
- Disposal
- Gas Water Heater
- Stainless Steel Appliances
DETAILS
Welcome to this charming one-and-a-half-story home in the sought-after Armatage neighborhood! Set on a large lot, this residence offers 3 bedrooms, 2 bathrooms, and a one-car detached garage. The main level features a bright living area and kitchen with vaulted ceilings, skylights, two cozy bedrooms, and classic 1950’s charm. Upstairs, you'll find a spacious primary bedroom with a gas-burning fireplace, new carpet, and two large closets. The lower level is perfect for entertaining, boasting a media room with a home theater, a basement bar, and custom woodwork. Enjoy the comfort of in-floor heating and relax on the paver patio in your private backyard. Located one block from Minnehaha creek, and just steps from Armatage Park and a variety of restaurants, cafes, and all the best that SW Mpls has to offer. This home is a must-see!
INTERIOR
Bedrooms: 3
Fin ft² / Living Area: 1684 ft²
Below Ground Living: 475ft²
Bathrooms: 2
Above Ground Living: 1209ft²
-
Basement Details: Finished, Full,
Appliances Included:
-
- Range
- Refrigerator
- Washer
- Dryer
- Microwave
- Exhaust Fan
- Dishwasher
- Disposal
- Gas Water Heater
- Stainless Steel Appliances
EXTERIOR
Air Conditioning: Central Air
Garage Spaces: 1
Construction Materials: N/A
Foundation Size: 864ft²
Unit Amenities:
-
- Patio
- Kitchen Window
- Natural Woodwork
- Hardwood Floors
- Ceiling Fan(s)
- Vaulted Ceiling(s)
- Washer/Dryer Hookup
- Exercise Room
- Skylight
- Tile Floors
Heating System:
-
- Forced Air
- Radiant Floor
- Ductless Mini-Split
ROOMS
| Main | Size | ft² |
|---|---|---|
| Living Room | 20x12 | 400 ft² |
| Dining Room | 8x8 | 64 ft² |
| Kitchen | 12x8 | 144 ft² |
| Bedroom 2 | 12x11 | 144 ft² |
| Bedroom 3 | 12x10 | 144 ft² |
| Lower | Size | ft² |
|---|---|---|
| Family Room | 27x12 | 729 ft² |
| Exercise Room | 10x10 | 100 ft² |
| Upper | Size | ft² |
|---|---|---|
| Bedroom 1 | 32x12 | 1024 ft² |
LOT
Acres: N/A
Lot Size Dim.: 50x128
Longitude: 44.903
Latitude: -93.3179
Zoning: Residential-Single Family
FINANCIAL & TAXES
Tax year: 2024
Tax annual amount: $6,071
MISCELLANEOUS
Fuel System: N/A
Sewer System: City Sewer/Connected
Water System: City Water/Connected
ADITIONAL INFORMATION
MLS#: NST7638294
Listing Brokerage: Edina Realty, Inc.

ID: 3369252
Published: September 05, 2024
Last Update: September 05, 2024
Views: 27


