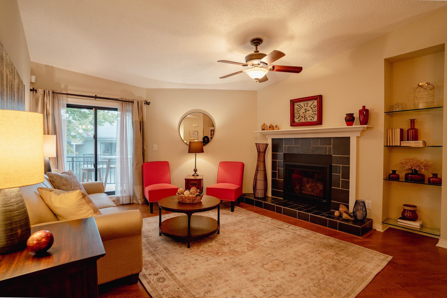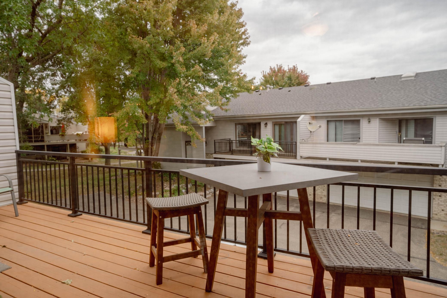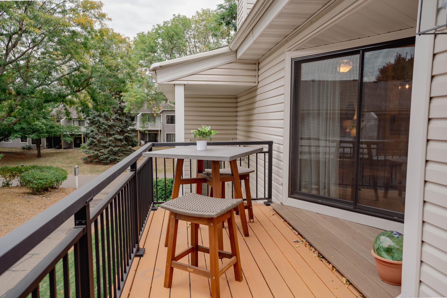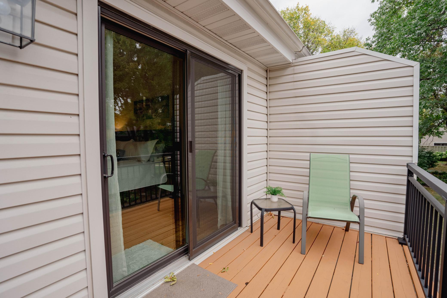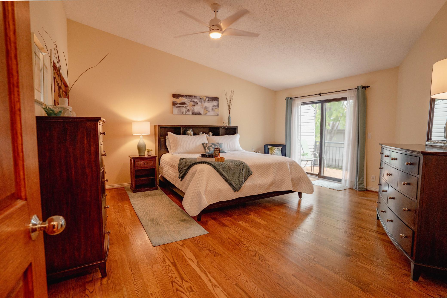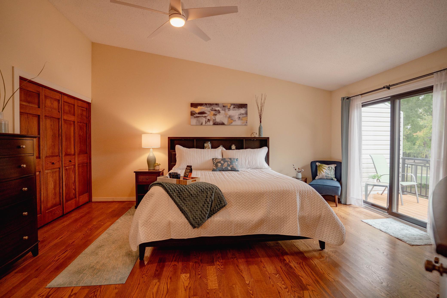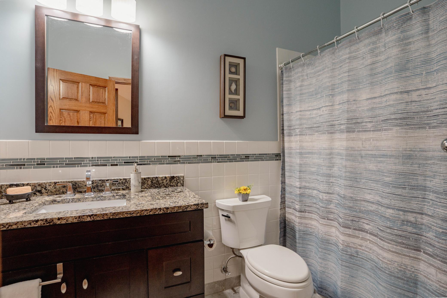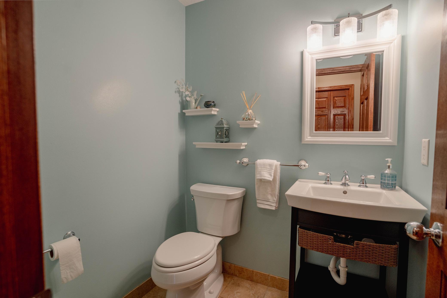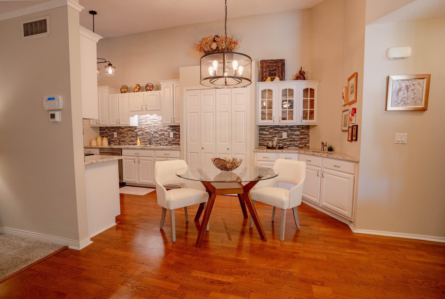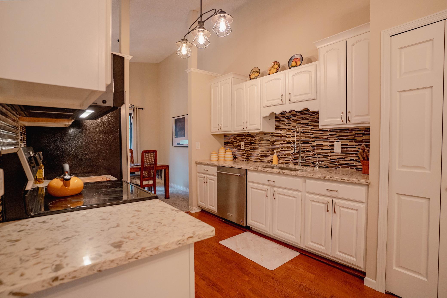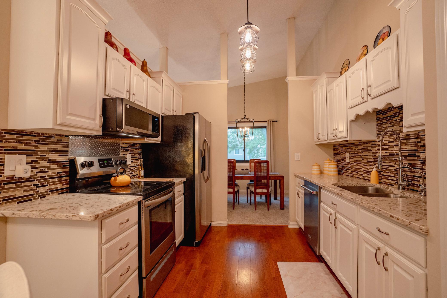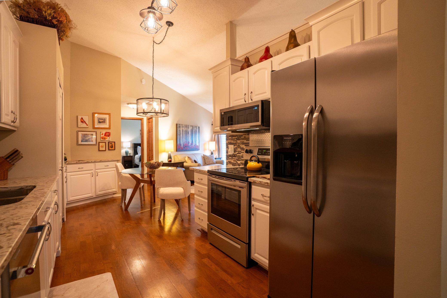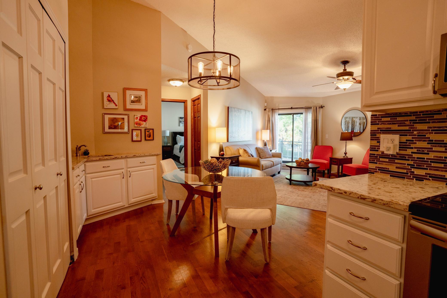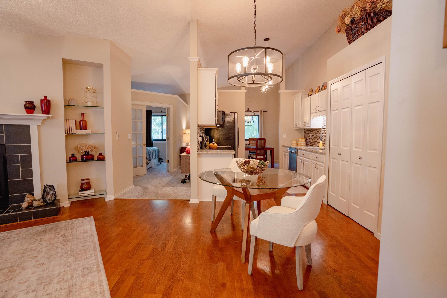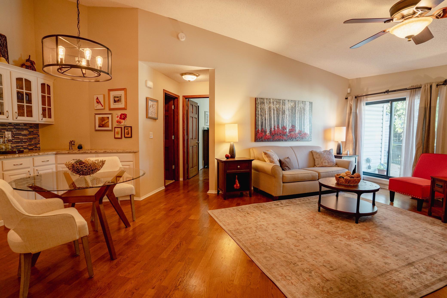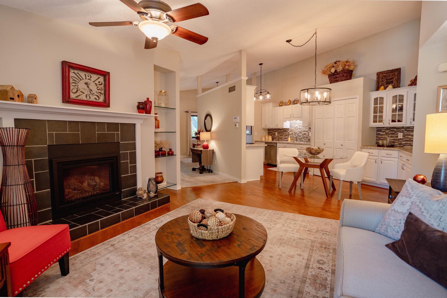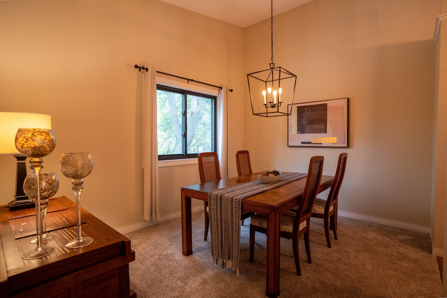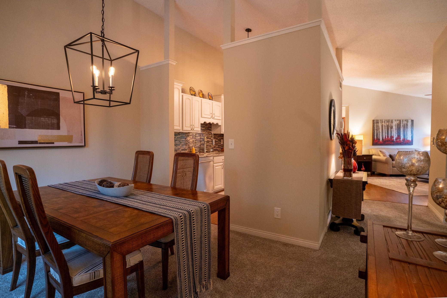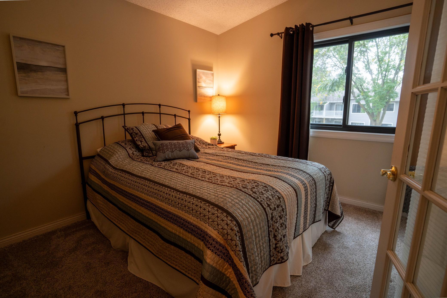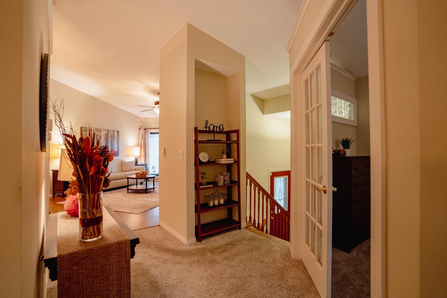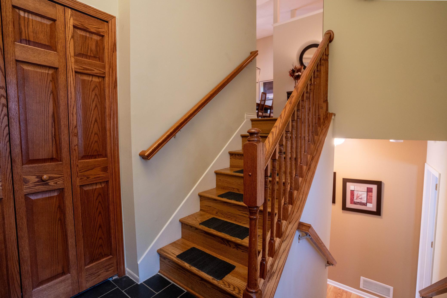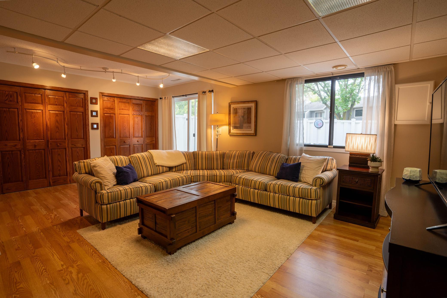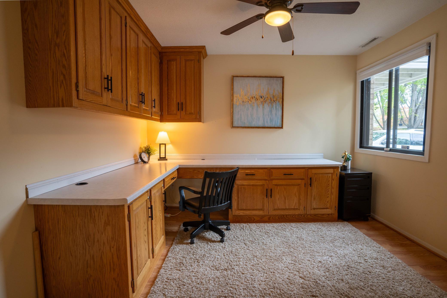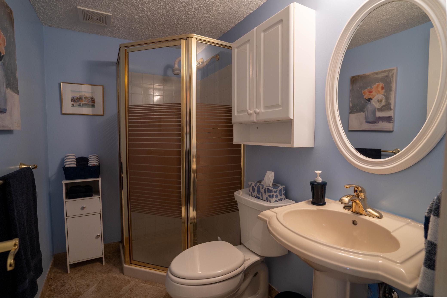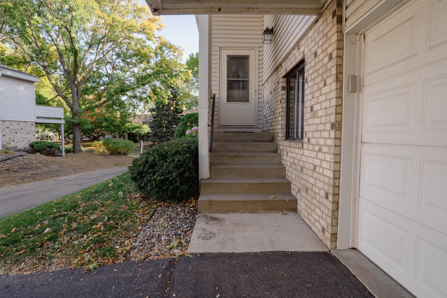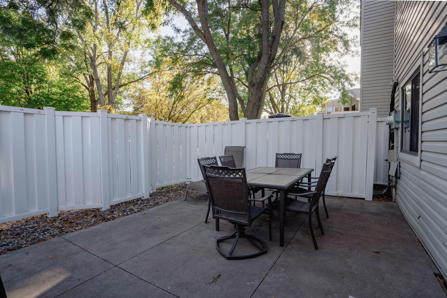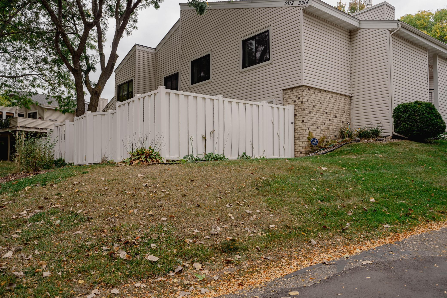5512 BIMINI DRIVE
5512 Bimini Drive, Minnetonka, 55343, MN
-
Price: $334,000
-
Status type: For Sale
-
City: Minnetonka
-
Neighborhood: Becgside Two 2nd Add
Bedrooms: 2
Property Size :1946
-
Listing Agent: NST19321,NST114846
-
Property type : Townhouse Quad/4 Corners
-
Zip code: 55343
-
Street: 5512 Bimini Drive
-
Street: 5512 Bimini Drive
Bathrooms: 3
Year: 1981
Listing Brokerage: Keller Williams Realty Integrity-Edina
FEATURES
- Range
- Refrigerator
- Washer
- Dryer
- Microwave
- Dishwasher
- Disposal
- Water Filtration System
- Stainless Steel Appliances
DETAILS
This turnkey townhome is ready for YOU in the highly desirable Beachside neighborhood! Step inside and ascend just seven steps to discover a versatile office/den, accessed through elegant French doors. The formal dining room features newer carpet and a stylish chandelier, creating a warm and inviting atmosphere. Next, explore the modern kitchen, equipped with stainless steel appliances, soft-close cabinets, a spacious pantry, and a convenient bar area with a sink—perfect for entertaining. Updated lighting sets the mood for your favorite meals. The inviting living room boasts a ceiling fan and a large window that offers a stunning view of the deck, complemented by a cozy gas fireplace. An updated guest bathroom rounds out this level before you enter the spacious primary suite, adorned with beautiful hardwood floors. Sliding glass doors provide easy access to the deck, making it ideal for relaxation. The suite also features a walk-in closet and a beautifully updated en-suite bathroom. The lower level includes a generous family room, a second bedroom with a built-in desk, a modern 3/4 bath, laundry facilities, and patio doors leading to a large outdoor patio—perfect for gatherings. With ample storage and nestled in a charming beachside community, this townhouse is a must-see. Don’t wait—schedule your showing today; this beauty won’t last long!
INTERIOR
Bedrooms: 2
Fin ft² / Living Area: 1946 ft²
Below Ground Living: 654ft²
Bathrooms: 3
Above Ground Living: 1292ft²
-
Basement Details: Finished, Walkout,
Appliances Included:
-
- Range
- Refrigerator
- Washer
- Dryer
- Microwave
- Dishwasher
- Disposal
- Water Filtration System
- Stainless Steel Appliances
EXTERIOR
Air Conditioning: Central Air
Garage Spaces: 2
Construction Materials: N/A
Foundation Size: 1150ft²
Unit Amenities:
-
- Patio
- Deck
- Hardwood Floors
- Balcony
- Ceiling Fan(s)
- Walk-In Closet
- Vaulted Ceiling(s)
- Washer/Dryer Hookup
- Security System
- Tile Floors
- Primary Bedroom Walk-In Closet
Heating System:
-
- Forced Air
- Fireplace(s)
ROOMS
| Upper | Size | ft² |
|---|---|---|
| Living Room | 15x14 | 225 ft² |
| Dining Room | 10x09 | 100 ft² |
| Family Room | 20x13 | 400 ft² |
| Kitchen | 19x10 | 361 ft² |
| Bedroom 1 | 16x17 | 256 ft² |
| Deck | 10x05 | 100 ft² |
| Bathroom | 05x05 | 25 ft² |
| Walk In Closet | 06x05 | 36 ft² |
| Office | 11x10 | 121 ft² |
| Lower | Size | ft² |
|---|---|---|
| Bedroom 2 | 11x11 | 121 ft² |
| Patio | 20x15 | 400 ft² |
| Bathroom | 08x05 | 64 ft² |
LOT
Acres: N/A
Lot Size Dim.: 100x50
Longitude: 44.9048
Latitude: -93.4237
Zoning: Residential-Single Family
FINANCIAL & TAXES
Tax year: 2024
Tax annual amount: $3,955
MISCELLANEOUS
Fuel System: N/A
Sewer System: City Sewer/Connected
Water System: City Water - In Street
ADITIONAL INFORMATION
MLS#: NST7648984
Listing Brokerage: Keller Williams Realty Integrity-Edina

ID: 3443676
Published: October 11, 2024
Last Update: October 11, 2024
Views: 63


