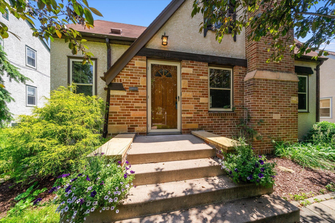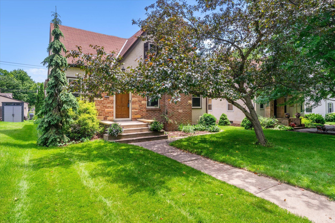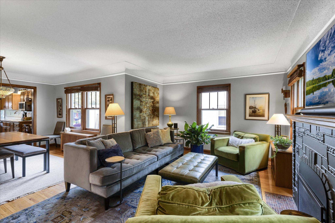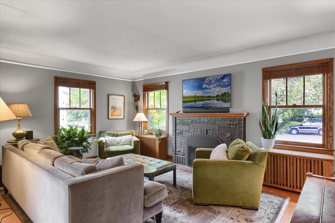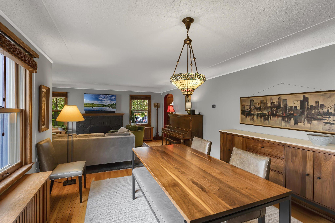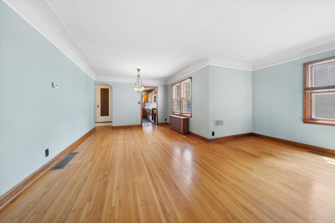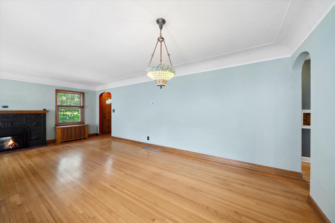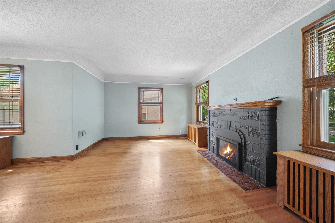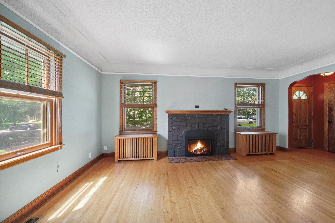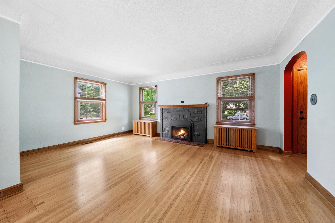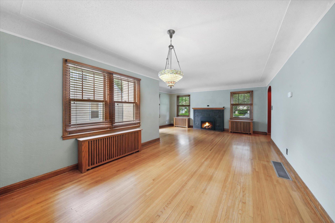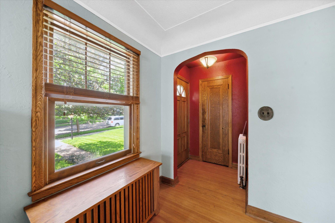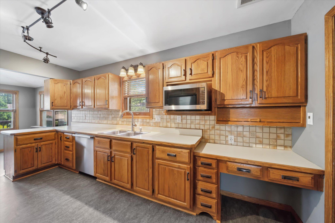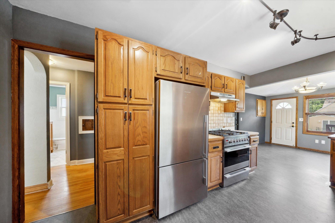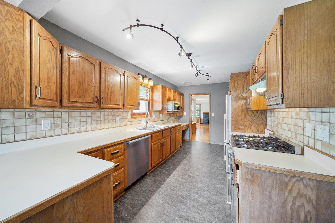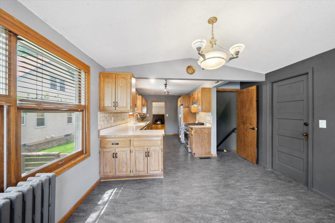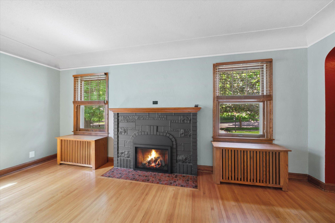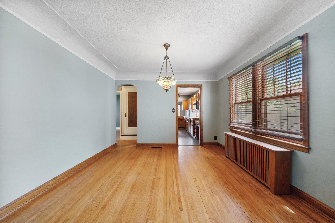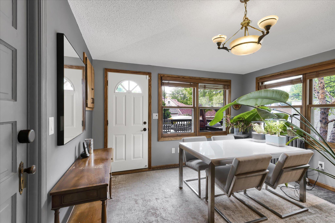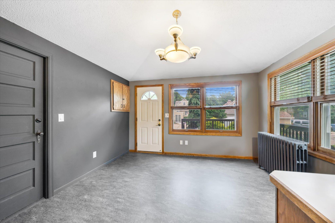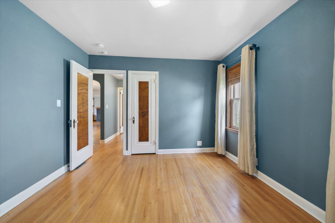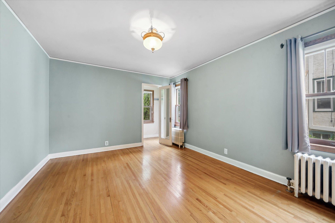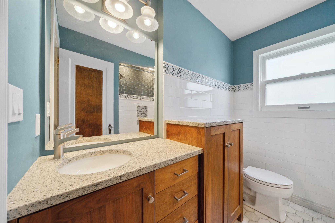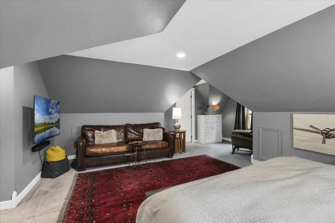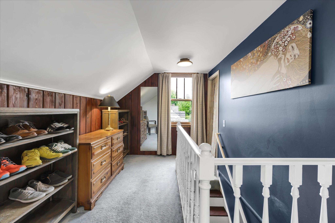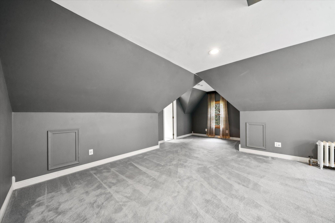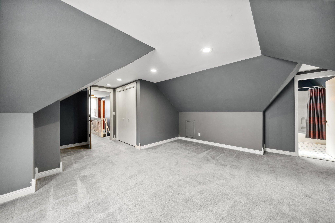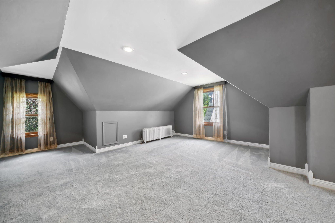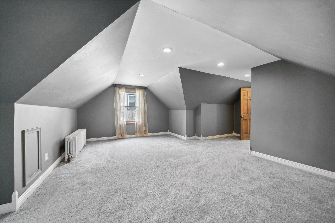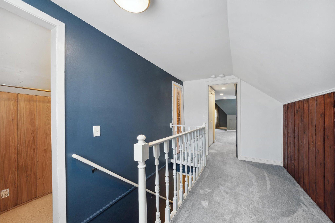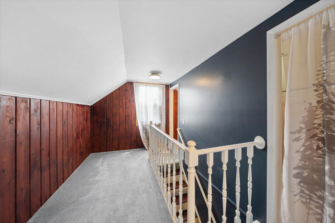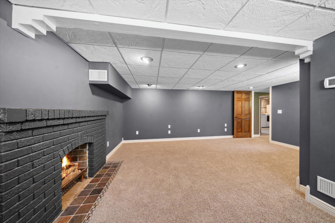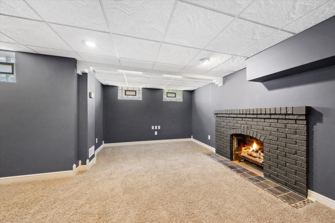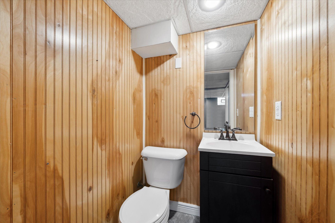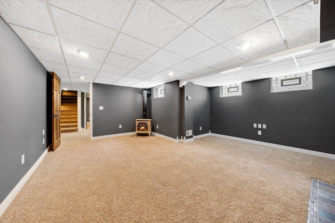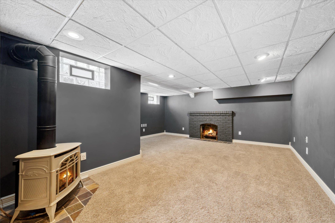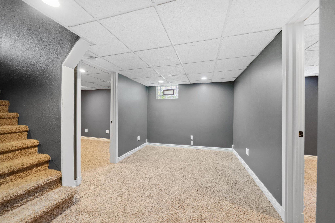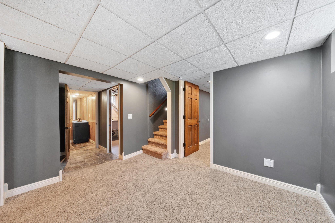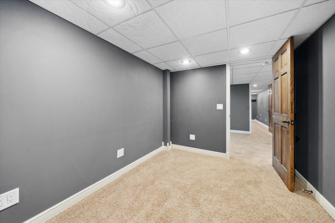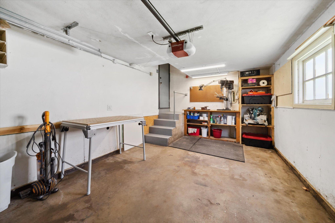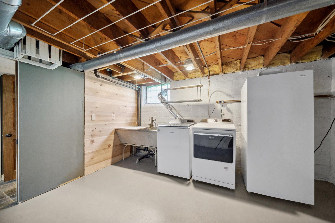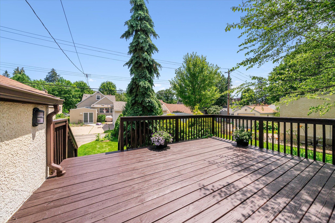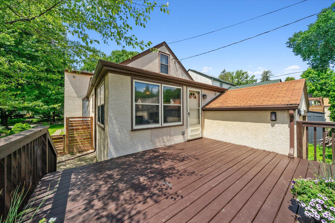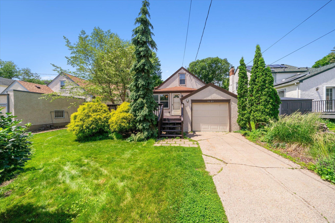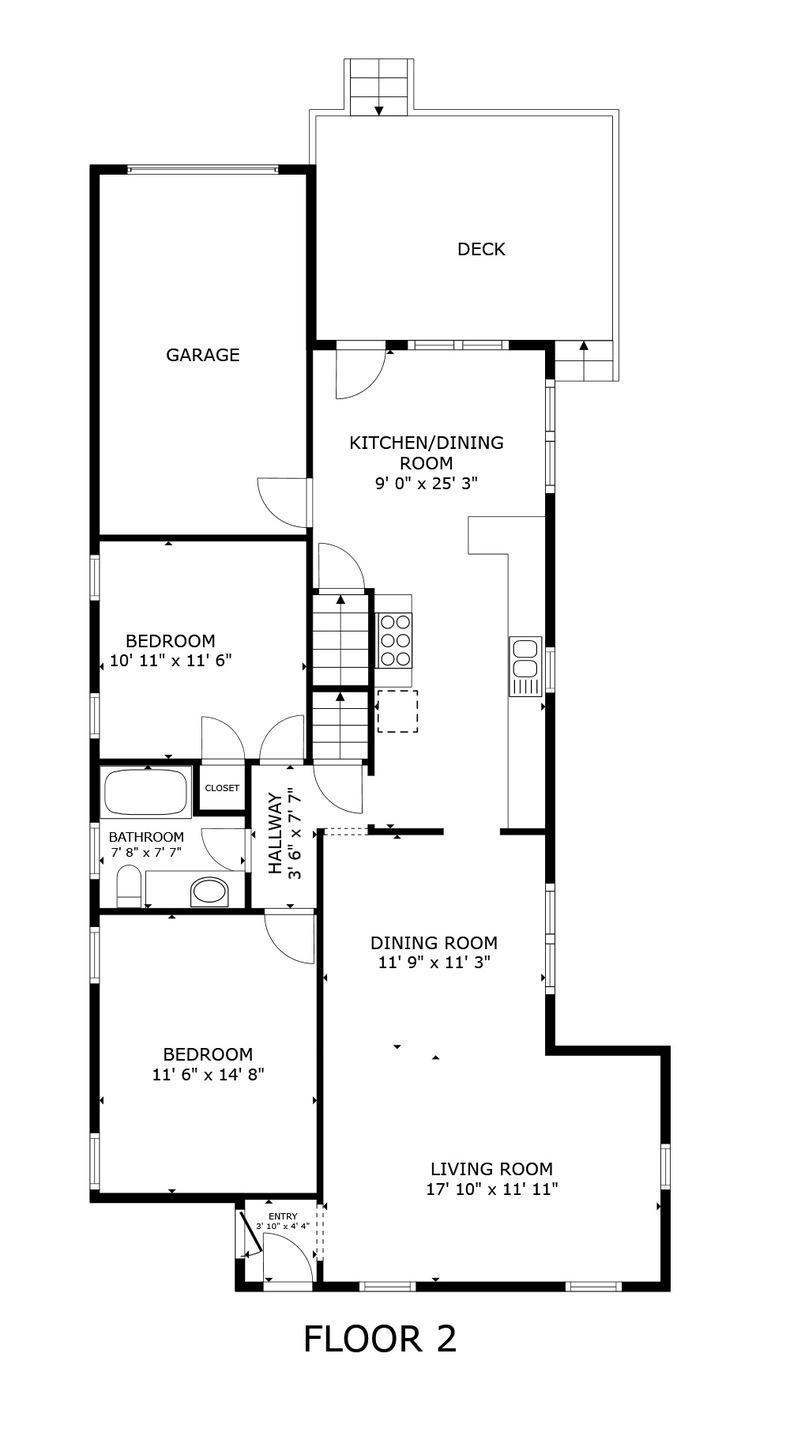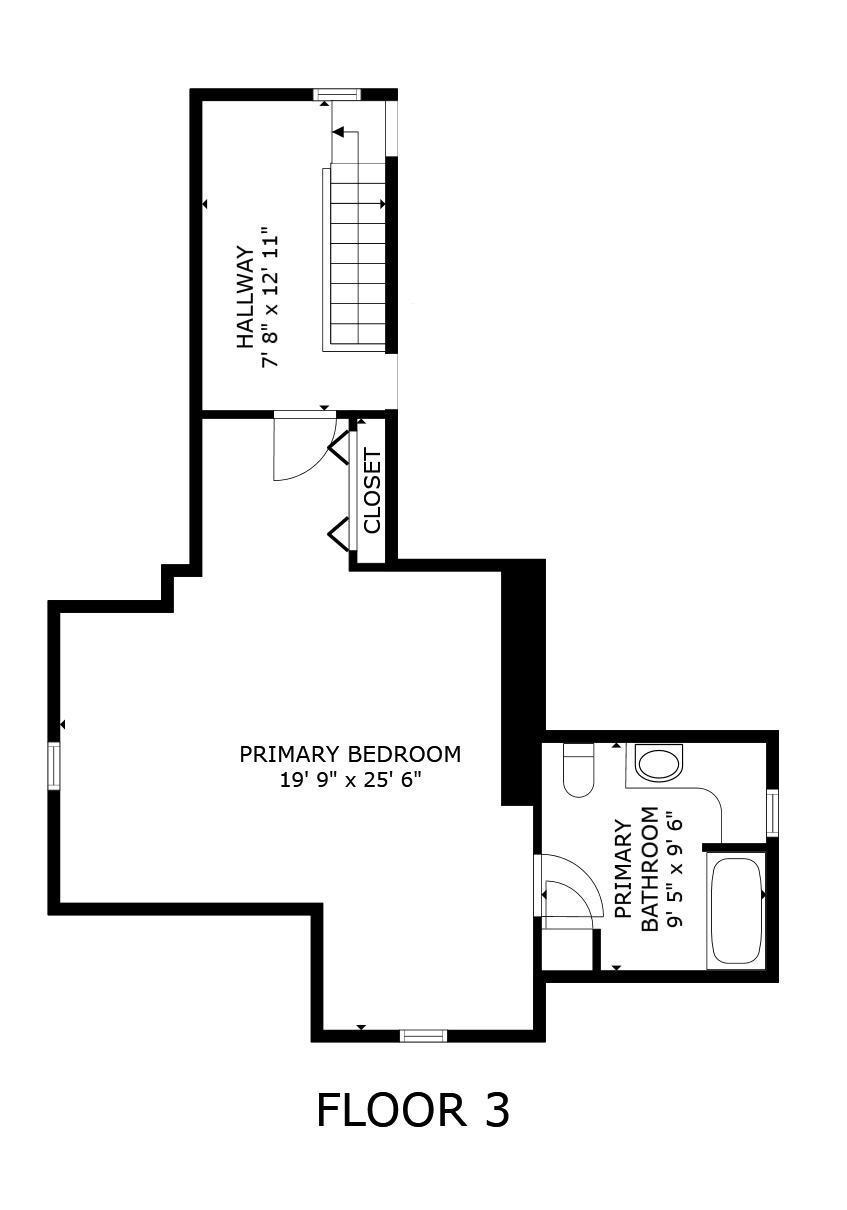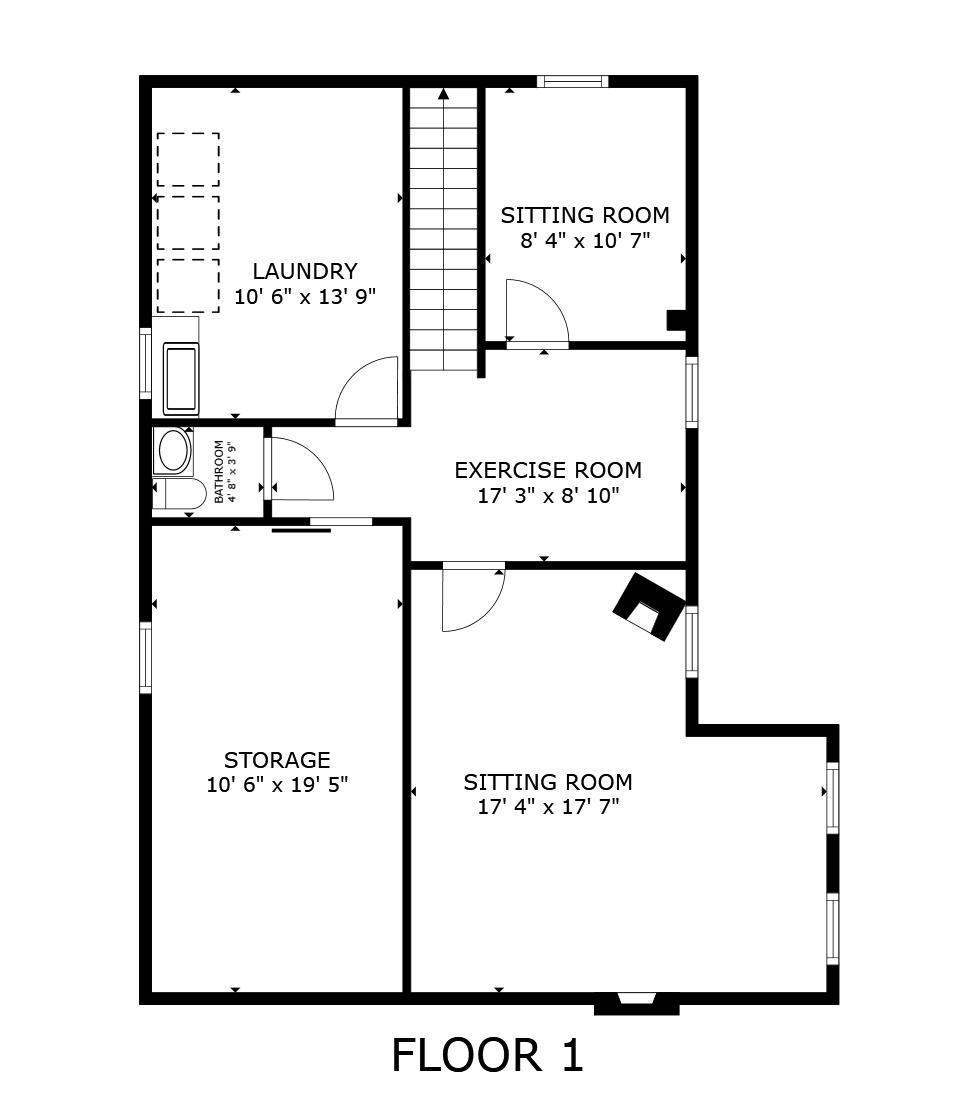5521 10TH AVENUE
5521 10th Avenue, Minneapolis, 55417, MN
-
Price: $499,900
-
Status type: For Sale
-
City: Minneapolis
-
Neighborhood: Diamond Lake
Bedrooms: 3
Property Size :2353
-
Listing Agent: NST21063,NST83259
-
Property type : Single Family Residence
-
Zip code: 55417
-
Street: 5521 10th Avenue
-
Street: 5521 10th Avenue
Bathrooms: 3
Year: 1936
Listing Brokerage: Redfin Corporation
FEATURES
- Range
- Refrigerator
- Washer
- Dryer
- Exhaust Fan
- Dishwasher
- Disposal
- Freezer
- Gas Water Heater
- Stainless Steel Appliances
DETAILS
Charming home in a fantastic location! Set between Diamond Lake and Lake Nokomis, nearby Pearl and Todd Parks, and Minnehaha Parkway. Enter the main level living room with fireplace, opening the dining room. Hardwood floors throughout. Large eat-in kitchen with stainless steel appliances. Upper level large Primary Suite with room for a seating area, en-suite bathroom with lots of counter space. Two bedrooms and a full bathroom on the main level. Lower level has a family room with another fireplace. Two additional spaces on the lower level that can be customized to fit your needs,- office, gym, media room. Half bath and laundry on the lower level. Deck overlooking the backyard, attached garage. Don't miss out, make this home yours today!
INTERIOR
Bedrooms: 3
Fin ft² / Living Area: 2353 ft²
Below Ground Living: 600ft²
Bathrooms: 3
Above Ground Living: 1753ft²
-
Basement Details: Block, Crawl Space, Finished, Partial, Storage Space,
Appliances Included:
-
- Range
- Refrigerator
- Washer
- Dryer
- Exhaust Fan
- Dishwasher
- Disposal
- Freezer
- Gas Water Heater
- Stainless Steel Appliances
EXTERIOR
Air Conditioning: Central Air
Garage Spaces: 1
Construction Materials: N/A
Foundation Size: 1153ft²
Unit Amenities:
-
- Deck
- Natural Woodwork
- Hardwood Floors
- Walk-In Closet
- Washer/Dryer Hookup
- Ethernet Wired
- Primary Bedroom Walk-In Closet
Heating System:
-
- Boiler
- Fireplace(s)
- Radiator(s)
ROOMS
| Main | Size | ft² |
|---|---|---|
| Living Room | 11x17 | 121 ft² |
| Dining Room | 11x11 | 121 ft² |
| Kitchen | 9x25 | 81 ft² |
| Bedroom 2 | 10x11 | 100 ft² |
| Bedroom 3 | 11x14 | 121 ft² |
| Lower | Size | ft² |
|---|---|---|
| Family Room | 11x17 | 121 ft² |
| Den | 17x17 | 289 ft² |
| Upper | Size | ft² |
|---|---|---|
| Bedroom 1 | 19x25 | 361 ft² |
LOT
Acres: N/A
Lot Size Dim.: 50x124
Longitude: 44.9026
Latitude: -93.2598
Zoning: Residential-Single Family
FINANCIAL & TAXES
Tax year: 2023
Tax annual amount: $5,637
MISCELLANEOUS
Fuel System: N/A
Sewer System: City Sewer/Connected
Water System: City Water/Connected
ADITIONAL INFORMATION
MLS#: NST7656322
Listing Brokerage: Redfin Corporation

ID: 3441537
Published: September 30, 2024
Last Update: September 30, 2024
Views: 22


