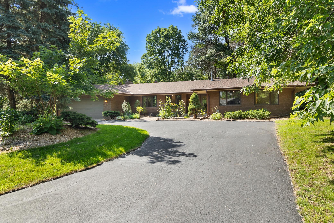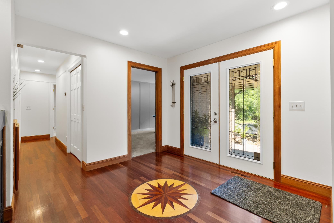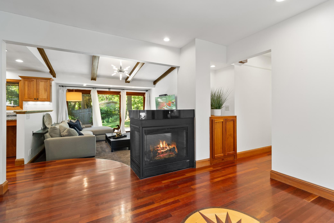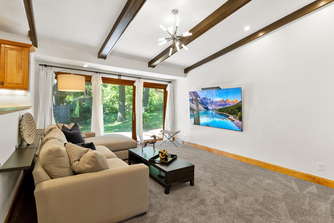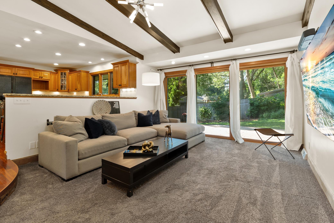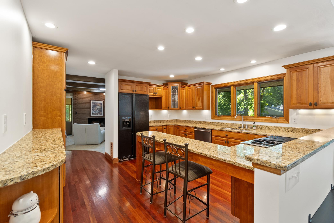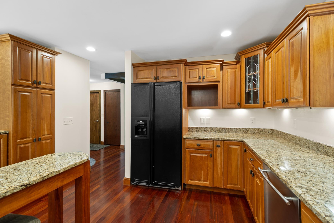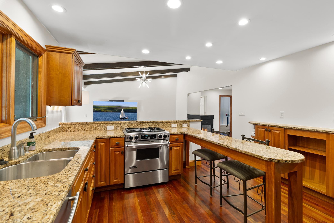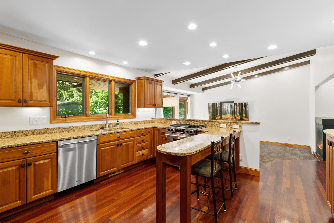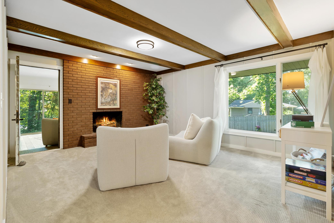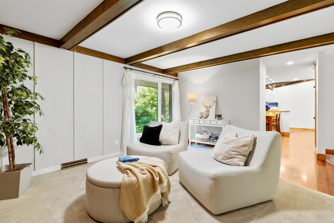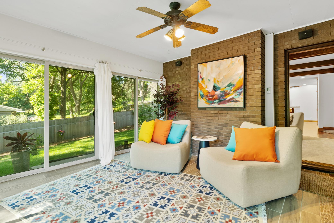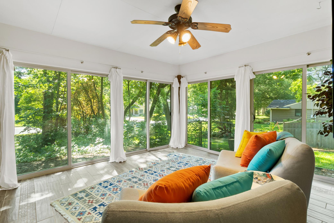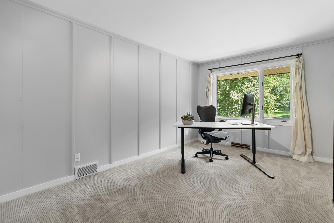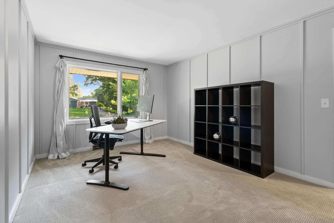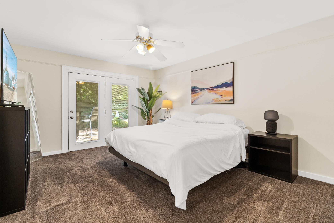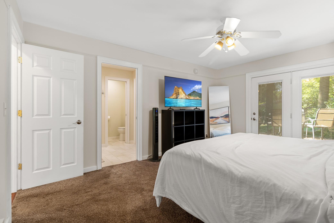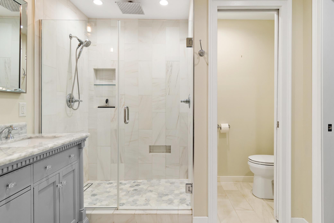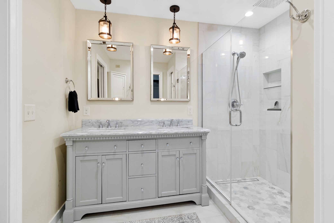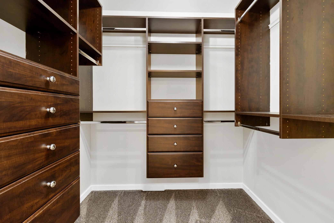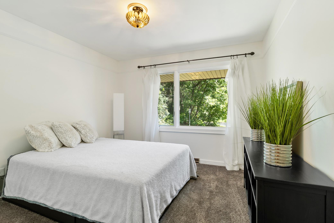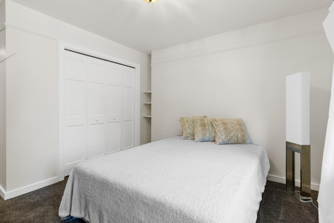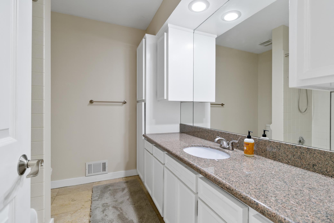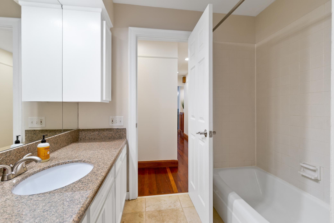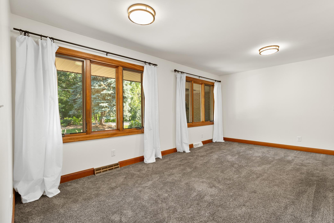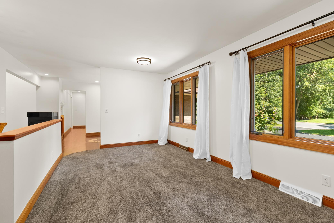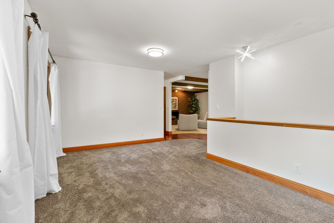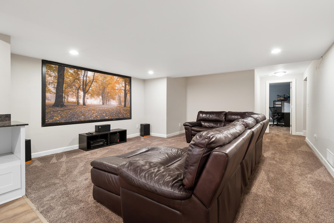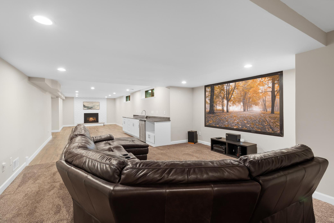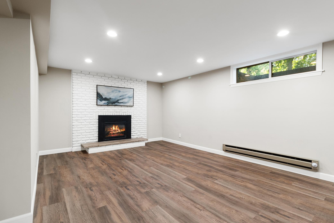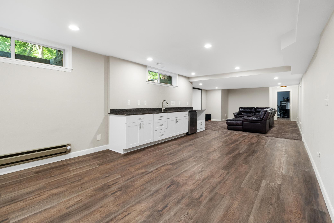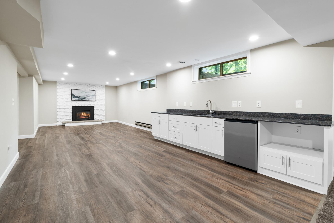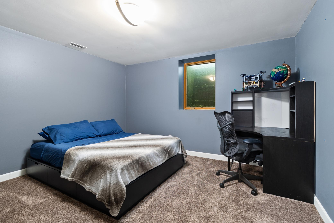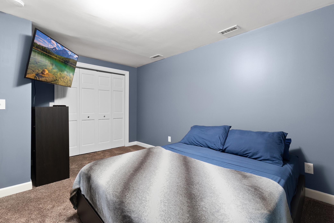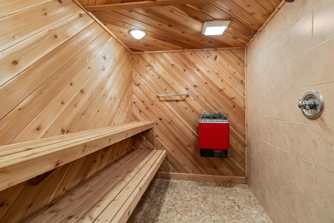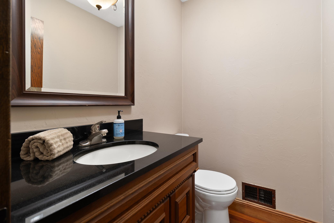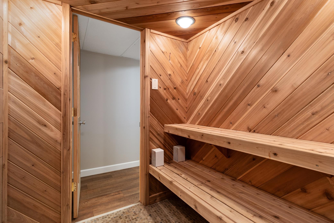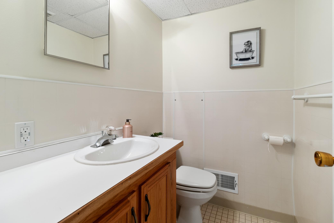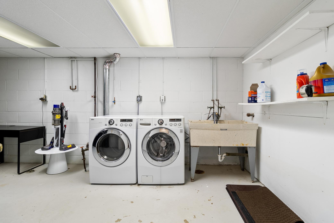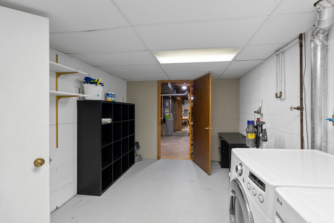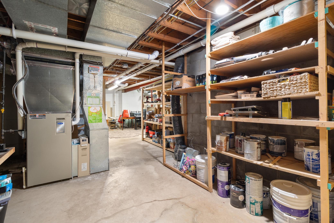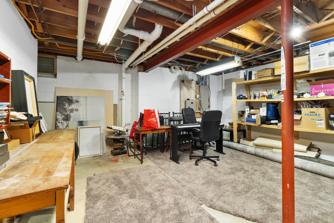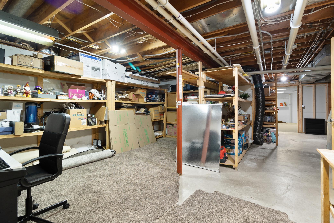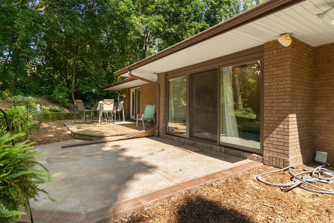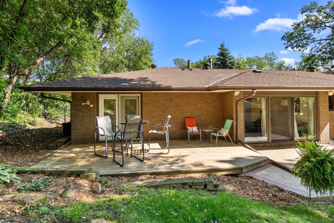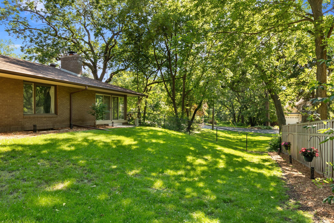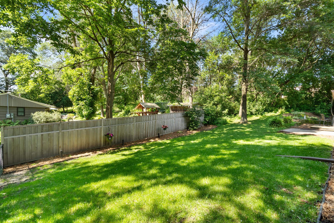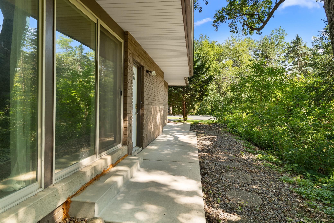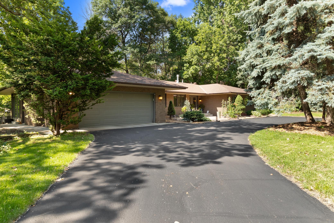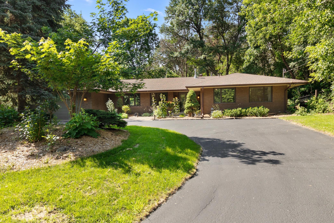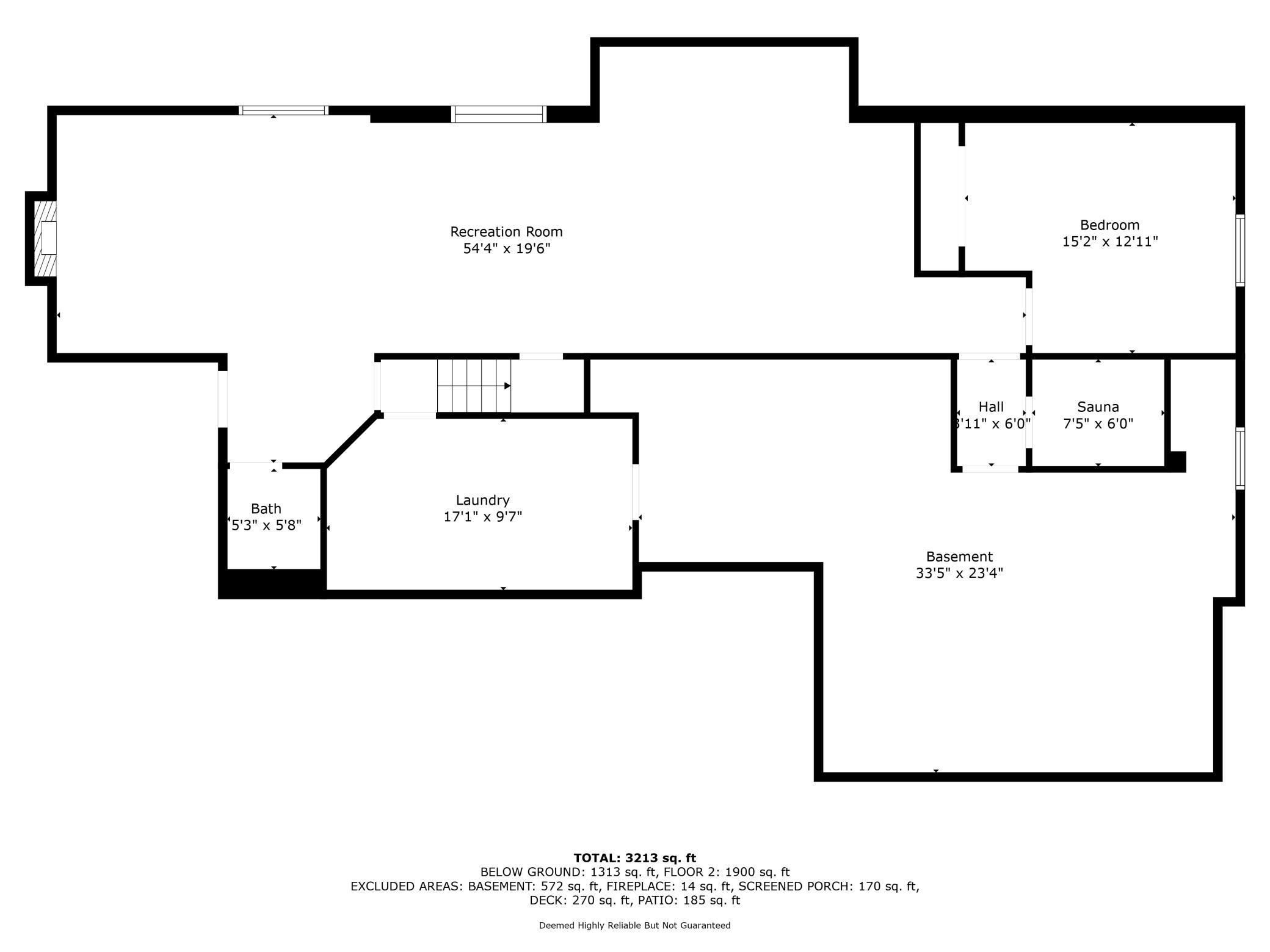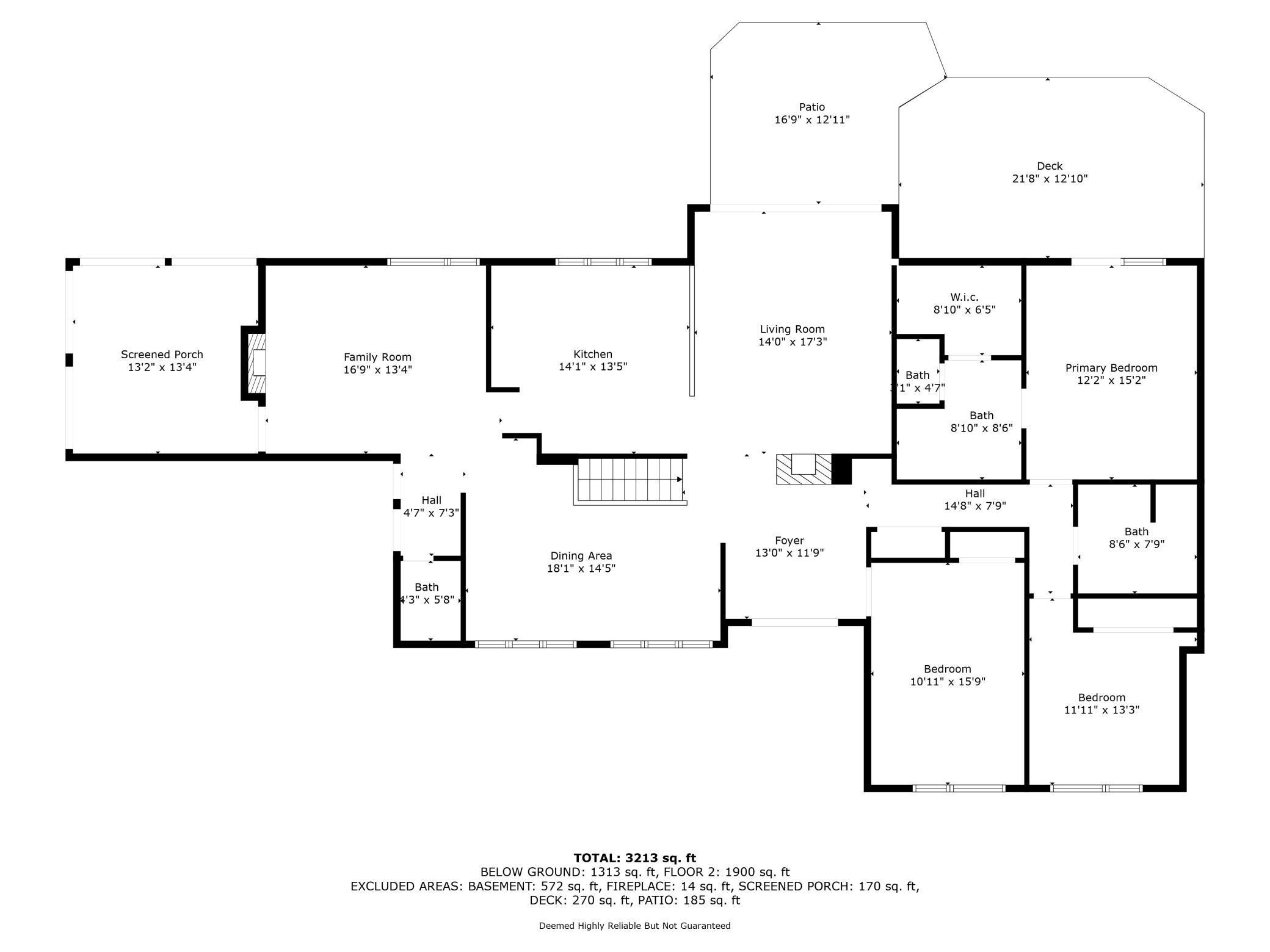5521 93RD STREET
5521 93rd Street, Minneapolis (Bloomington), 55437, MN
-
Price: $599,900
-
Status type: For Sale
-
Neighborhood: Green Briar
Bedrooms: 4
Property Size :3602
-
Listing Agent: NST16633,NST39040
-
Property type : Single Family Residence
-
Zip code: 55437
-
Street: 5521 93rd Street
-
Street: 5521 93rd Street
Bathrooms: 4
Year: 1969
Listing Brokerage: Coldwell Banker Burnet
FEATURES
- Range
- Refrigerator
- Washer
- Dryer
- Dishwasher
- Disposal
- Freezer
- Humidifier
- Tankless Water Heater
DETAILS
Charming rambler in W Bloomington! This all-brick home boasts numerous updates and an open-concept floor plan. Enjoy a chef's kitchen w/ cherry cabinets, vaulted family room, and a 4-season porch with heated floors. The main level features 3 bedrooms, including an owner's suite with an updated spa-like bathroom and walk-in closet. The lower level is also accessible via a private garage entrance which includes a rec room, fireplace, media/theatre area, sauna, and a 4th bedroom, with loads of storage and a space to add a 5th if desired. The beautiful setting includes a fenced backyard, ground-level patio's off the family room and primary suite, lush landscaping with mature trees. Garage is wired for an EV charger. Just minutes from Hyland Park, Bush Lake and major freeways. This is a must-see!
INTERIOR
Bedrooms: 4
Fin ft² / Living Area: 3602 ft²
Below Ground Living: 1308ft²
Bathrooms: 4
Above Ground Living: 2294ft²
-
Basement Details: Block, Daylight/Lookout Windows, Drain Tiled, Egress Window(s), Full, Partially Finished, Sump Pump,
Appliances Included:
-
- Range
- Refrigerator
- Washer
- Dryer
- Dishwasher
- Disposal
- Freezer
- Humidifier
- Tankless Water Heater
EXTERIOR
Air Conditioning: Central Air
Garage Spaces: 2
Construction Materials: N/A
Foundation Size: 2294ft²
Unit Amenities:
-
- Patio
- Kitchen Window
- Deck
- Natural Woodwork
- Hardwood Floors
- Ceiling Fan(s)
- Walk-In Closet
- Washer/Dryer Hookup
- Sauna
- Wet Bar
- Tile Floors
- Main Floor Primary Bedroom
- Primary Bedroom Walk-In Closet
Heating System:
-
- Forced Air
- Radiant Floor
ROOMS
| Main | Size | ft² |
|---|---|---|
| Living Room | 18x11 | 324 ft² |
| Dining Room | 16x13 | 256 ft² |
| Family Room | 17x14 | 289 ft² |
| Kitchen | 14x14 | 196 ft² |
| Bedroom 1 | 15x12 | 225 ft² |
| Bedroom 2 | 16x11 | 256 ft² |
| Bedroom 3 | 11x11 | 121 ft² |
| Four Season Porch | 14x13 | 196 ft² |
| Foyer | 11x10 | 121 ft² |
| Lower | Size | ft² |
|---|---|---|
| Bedroom 4 | 13x13 | 169 ft² |
| Amusement Room | 16x12 | 256 ft² |
| Media Room | 17x16 | 289 ft² |
| Basement | Size | ft² |
|---|---|---|
| Bar/Wet Bar Room | 14x13 | 196 ft² |
LOT
Acres: N/A
Lot Size Dim.: N152X119X200X154
Longitude: 44.8342
Latitude: -93.3533
Zoning: Residential-Single Family
FINANCIAL & TAXES
Tax year: 2024
Tax annual amount: $7,497
MISCELLANEOUS
Fuel System: N/A
Sewer System: City Sewer/Connected
Water System: City Water/Connected
ADITIONAL INFORMATION
MLS#: NST7616630
Listing Brokerage: Coldwell Banker Burnet

ID: 3140132
Published: July 10, 2024
Last Update: July 10, 2024
Views: 82


