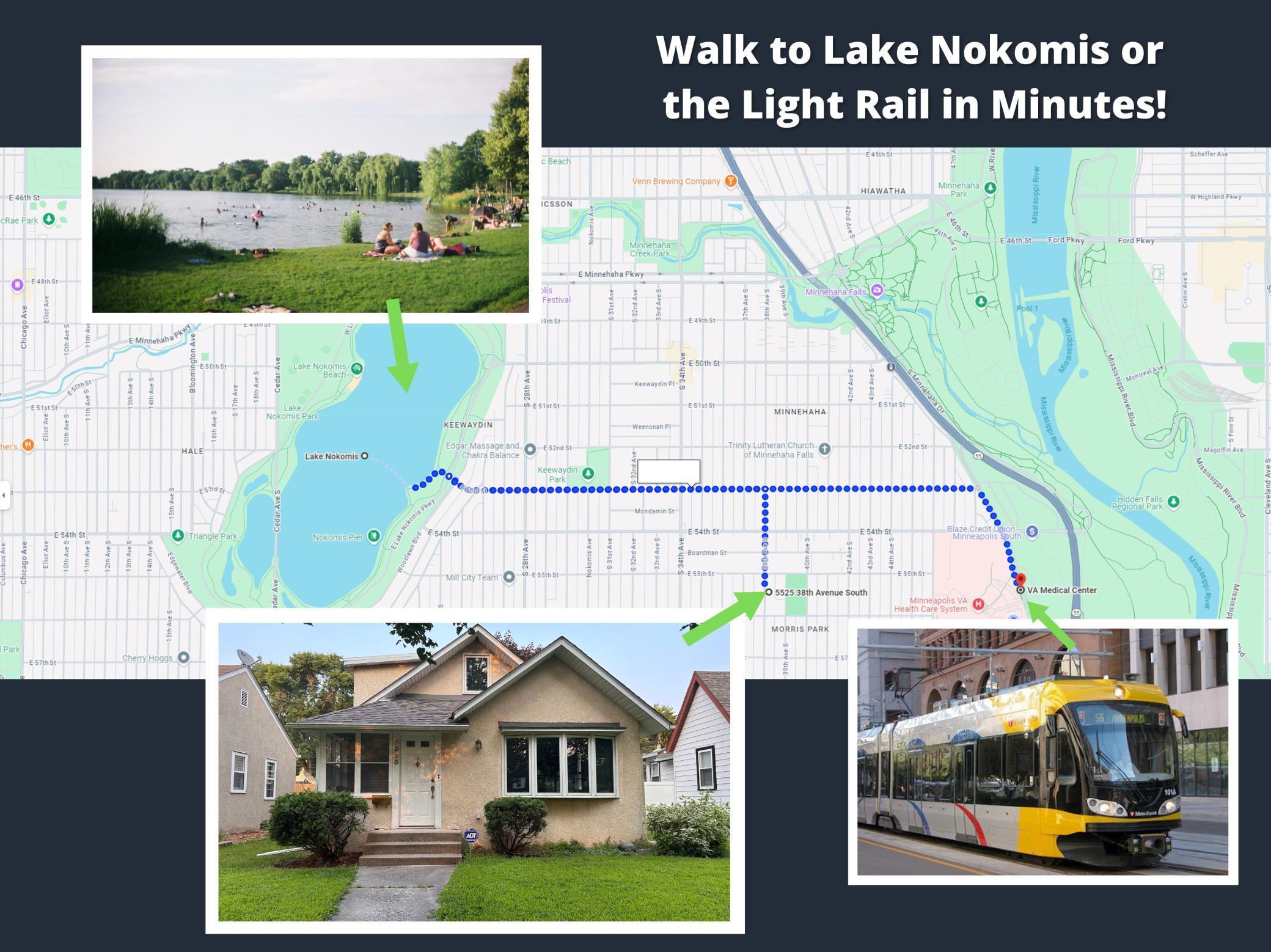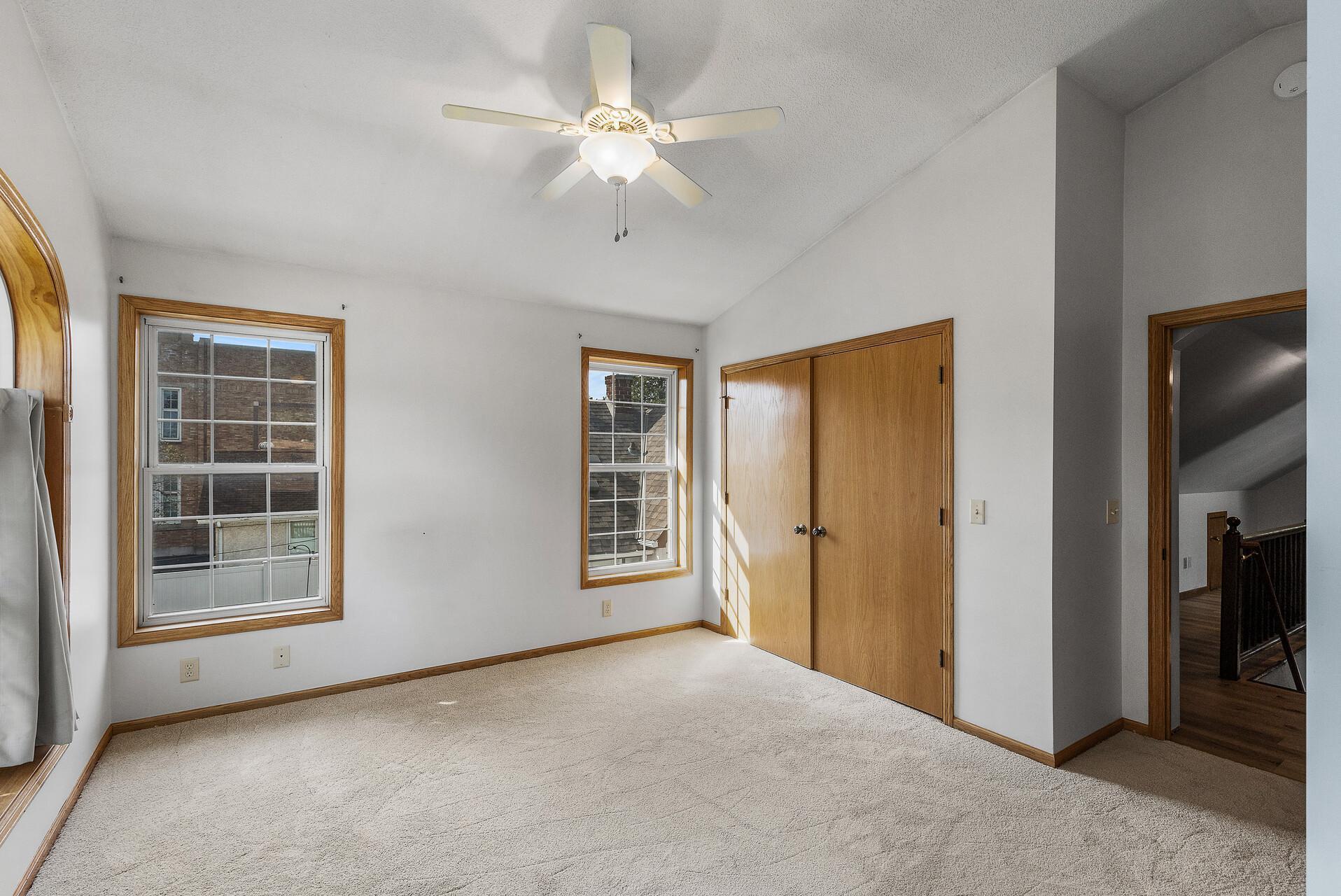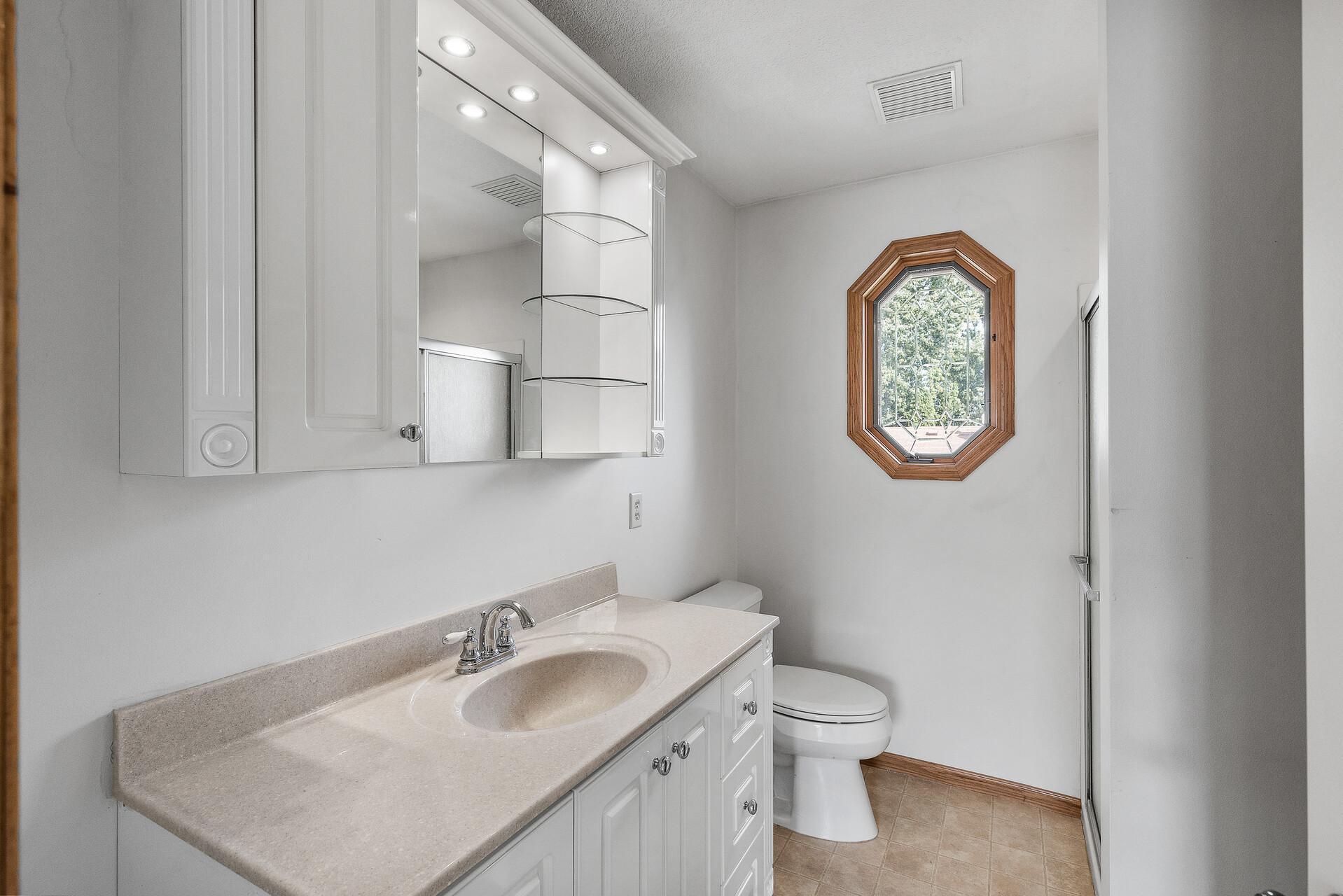5525 38TH AVENUE
5525 38th Avenue, Minneapolis, 55417, MN
-
Price: $329,000
-
Status type: For Sale
-
City: Minneapolis
-
Neighborhood: Morris Park
Bedrooms: 3
Property Size :1424
-
Listing Agent: NST26146,NST508258
-
Property type : Single Family Residence
-
Zip code: 55417
-
Street: 5525 38th Avenue
-
Street: 5525 38th Avenue
Bathrooms: 3
Year: 1926
Listing Brokerage: Exp Realty, LLC.
FEATURES
- Refrigerator
- Washer
- Dryer
- Exhaust Fan
- Dishwasher
- Disposal
- Freezer
- Cooktop
- Electric Water Heater
DETAILS
Welcome to your new home in the highly coveted Morris Park neighborhood, a vibrant part of the Nokomis community in South Minneapolis! This 3-bedroom, 3-bathroom residence is perfectly situated just 8 minutes from MSP Airport, 15 minutes from the North Loop, and within walking distance of Lake Nokomis, offering endless opportunities for outdoor recreation. The light rail is also nearby, providing seamless access to downtown and beyond. In this prime location, convenience meets community, with the close-knit Morris Park neighborhood known for its welcoming atmosphere and ideal proximity to everything the city has to offer. Spanning over 1,400 square feet, this home boasts brand-new floors and a spacious upstairs master suite complete with a generously sized bedroom, bathroom, and stunning arched windows that fill the space with natural light. Each of the home’s three levels offers a bathroom, enhancing privacy and convenience for you and your guests. Recent updates include a 7-year-old roof, providing peace of mind for years to come, and a 2022 electric water heater for modern living. With laundry facilities located on both the main floor and in the basement, your daily routines will be a breeze. Step outside to enjoy the backyard deck, added in 2007, perfect for entertaining or unwinding in a peaceful setting. The property also includes a two-car garage, offering ample storage and parking. Nestled in one of Minneapolis’ most desirable areas, this home presents an outstanding opportunity to become part of a growing community. Don't miss your chance to own a piece of the thriving Nokomis neighborhood — a location filled with potential for future growth and development.
INTERIOR
Bedrooms: 3
Fin ft² / Living Area: 1424 ft²
Below Ground Living: N/A
Bathrooms: 3
Above Ground Living: 1424ft²
-
Basement Details: Block, Crawl Space, Slab,
Appliances Included:
-
- Refrigerator
- Washer
- Dryer
- Exhaust Fan
- Dishwasher
- Disposal
- Freezer
- Cooktop
- Electric Water Heater
EXTERIOR
Air Conditioning: Central Air
Garage Spaces: 2
Construction Materials: N/A
Foundation Size: 984ft²
Unit Amenities:
-
- Deck
- Porch
- Hardwood Floors
- Ceiling Fan(s)
- Walk-In Closet
Heating System:
-
- Forced Air
ROOMS
| Main | Size | ft² |
|---|---|---|
| Foyer | 9.3x5.7 | 51.65 ft² |
| Living Room | 15.6x11.11 | 184.71 ft² |
| Dining Room | 9.5x9.4 | 87.89 ft² |
| Kitchen | 10.10x9.4 | 101.11 ft² |
| Mud Room | 8.5x7.7 | 63.83 ft² |
| Deck | 10x6 | 100 ft² |
| Bedroom 1 | 11.4x8.10 | 100.11 ft² |
| Bedroom 2 | 13.4x12.1 | 161.11 ft² |
| Bathroom | 7.3x5.2 | 37.46 ft² |
| Upper | Size | ft² |
|---|---|---|
| Bedroom 3 | 21.3x11.10 | 251.46 ft² |
| Den | 16x6.9 | 108 ft² |
| Bathroom | 8.4x6.3 | 52.08 ft² |
LOT
Acres: N/A
Lot Size Dim.: 40x128
Longitude: 44.9028
Latitude: -93.2174
Zoning: Residential-Single Family
FINANCIAL & TAXES
Tax year: 2024
Tax annual amount: $4,507
MISCELLANEOUS
Fuel System: N/A
Sewer System: City Sewer/Connected
Water System: City Water/Connected
ADITIONAL INFORMATION
MLS#: NST7630191
Listing Brokerage: Exp Realty, LLC.

ID: 3253104
Published: August 08, 2024
Last Update: August 08, 2024
Views: 40
































