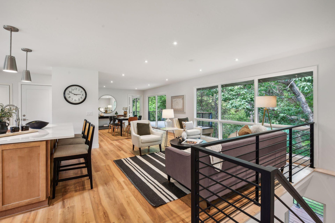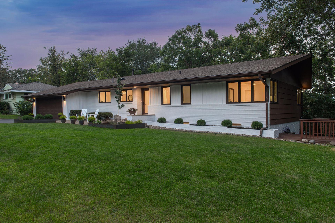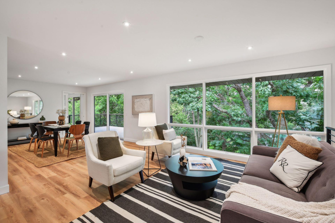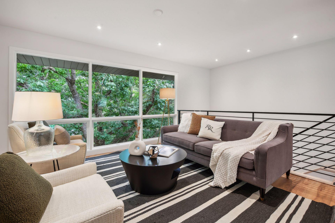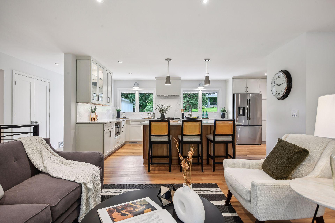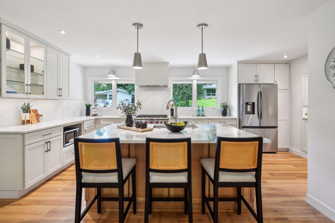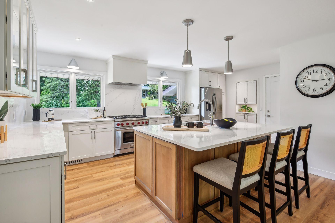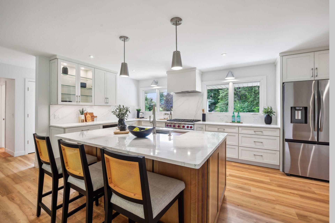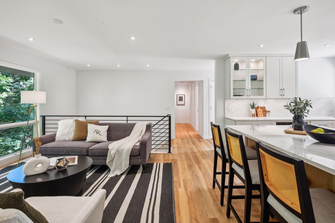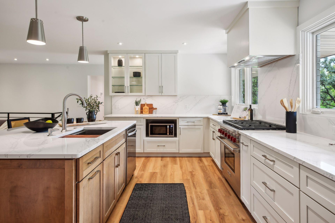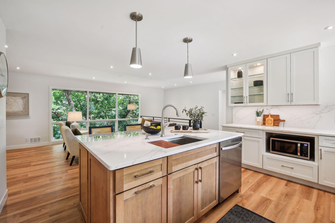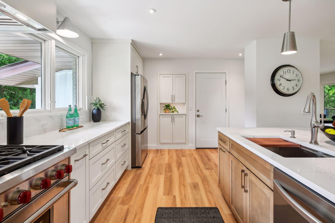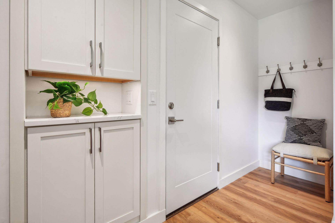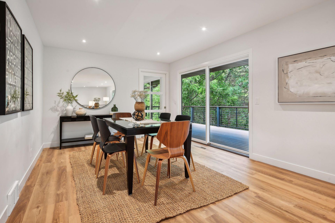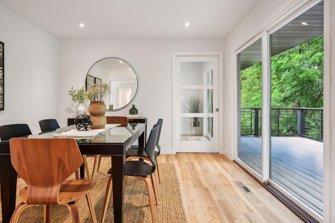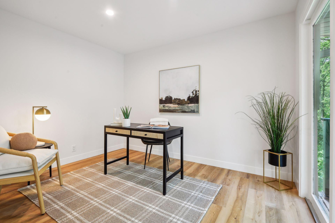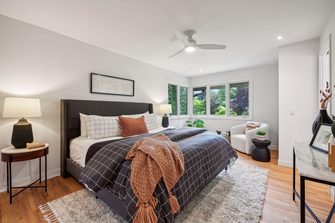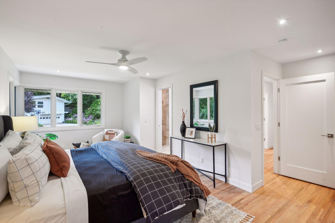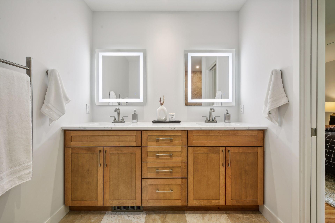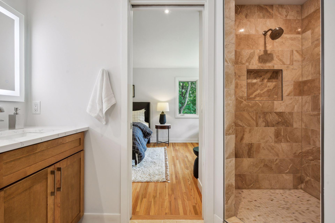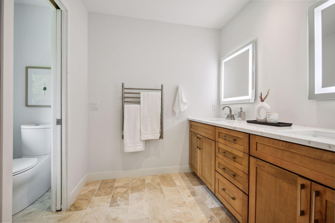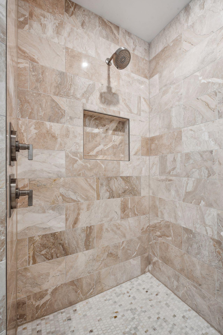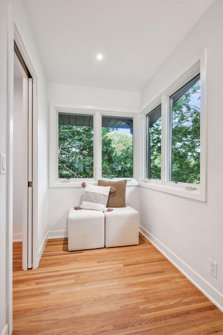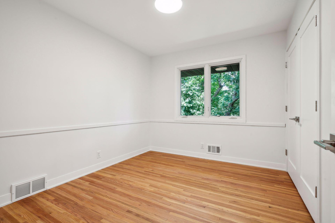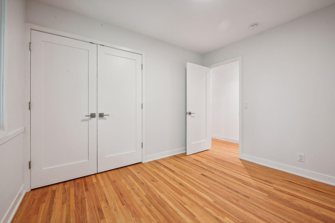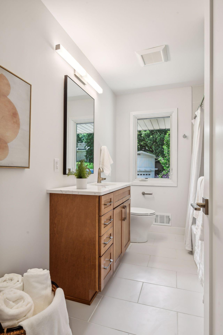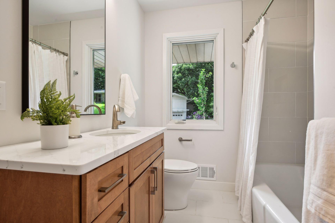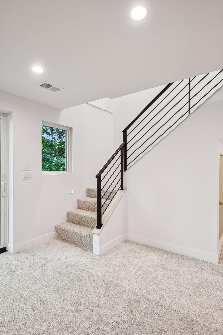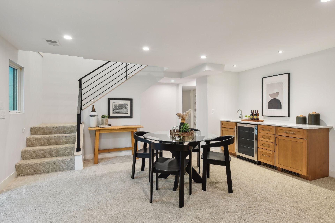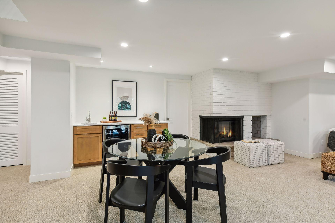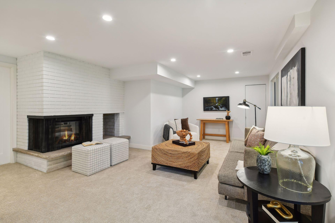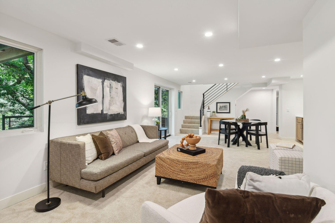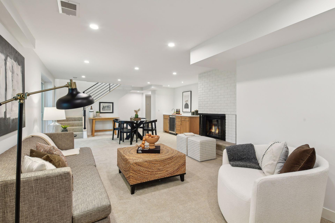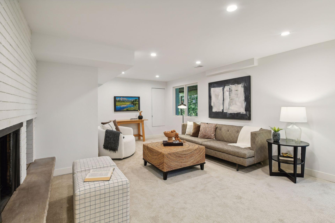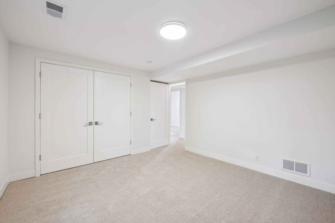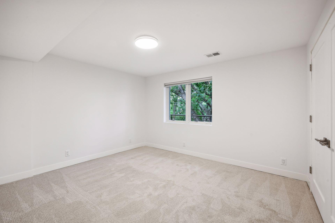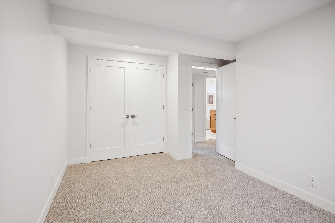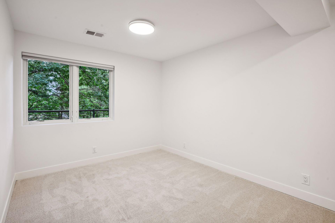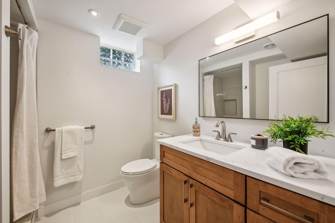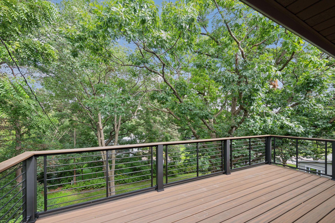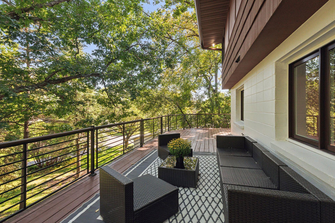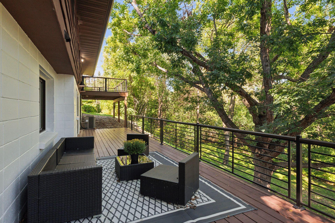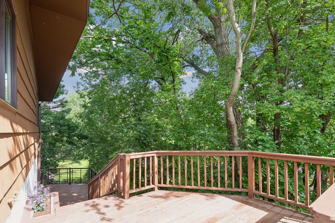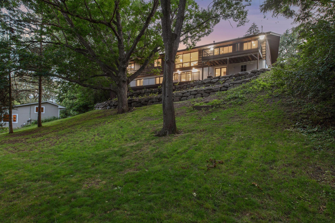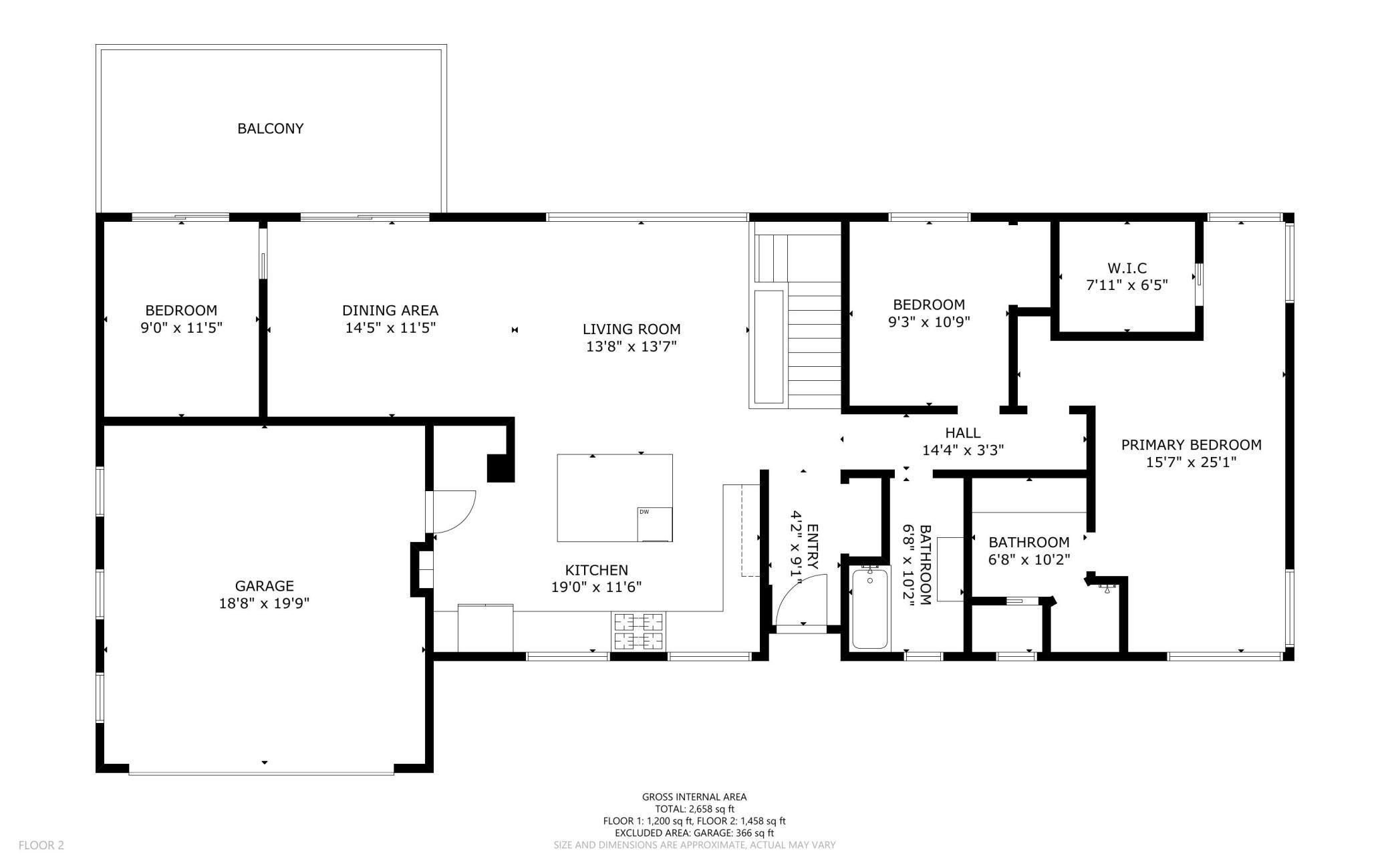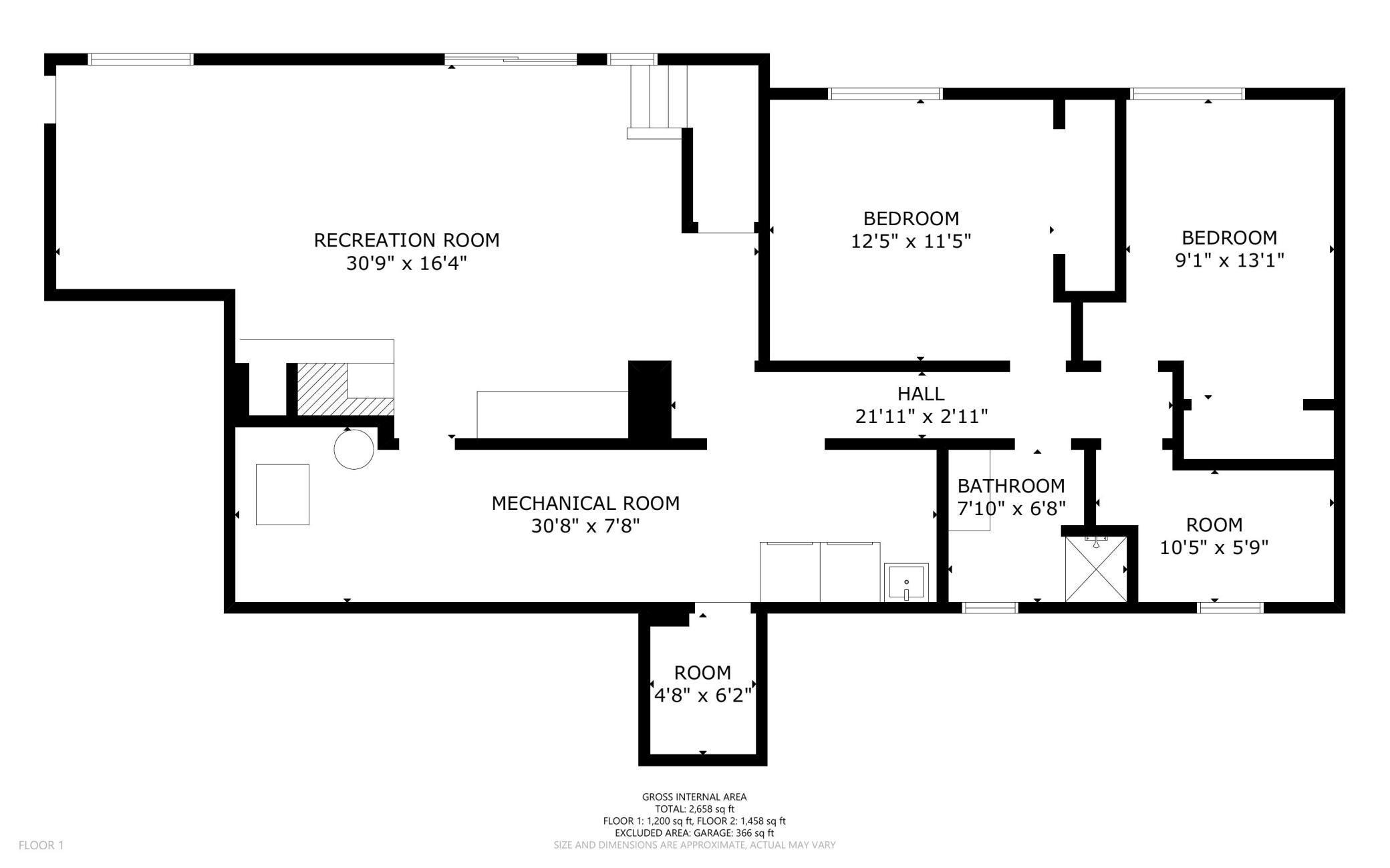5525 HIGHWOOD DRIVE
5525 Highwood Drive, Edina, 55436, MN
-
Price: $998,000
-
Status type: For Sale
-
City: Edina
-
Neighborhood: Highwood Add To Edina Highlands
Bedrooms: 4
Property Size :2658
-
Listing Agent: NST11236,NST87936
-
Property type : Single Family Residence
-
Zip code: 55436
-
Street: 5525 Highwood Drive
-
Street: 5525 Highwood Drive
Bathrooms: 3
Year: 1955
Listing Brokerage: Keller Williams Integrity Realty
FEATURES
- Refrigerator
- Dryer
- Microwave
- Exhaust Fan
- Dishwasher
- Water Softener Owned
- Gas Water Heater
- Stainless Steel Appliances
DETAILS
Tree top oasis in the highly coveted Highlands Neighborhood of Edina! This home has been tastefully renovated by two award winning local architects. This modern influenced rambler features an open and contemporary floor plan that takes full advantage of the great views and natural surroundings. The kitchen has been expanded and includes all new finishes and high end appliances. Enjoy the stunning quartz countertops, backsplash and spacious center island. The main living area boasts a wall of windows, a dedicated office/library and a private upper deck. The primary suite has been expanded to include a large walk-in closet, additional daylight and an expanded bathroom featuring: a large two-headed shower, double bowl vanity, heated floors and towel bars. The lower level features brand new carpet, electric fireplace, two expanded bedrooms, spacious 3/4 bathroom and a wet bar. The huge lower deck is perfect for entertaining. This is a special lot in a transforming neighborhood!
INTERIOR
Bedrooms: 4
Fin ft² / Living Area: 2658 ft²
Below Ground Living: 1200ft²
Bathrooms: 3
Above Ground Living: 1458ft²
-
Basement Details: Block, Finished,
Appliances Included:
-
- Refrigerator
- Dryer
- Microwave
- Exhaust Fan
- Dishwasher
- Water Softener Owned
- Gas Water Heater
- Stainless Steel Appliances
EXTERIOR
Air Conditioning: Central Air
Garage Spaces: 2
Construction Materials: N/A
Foundation Size: 1458ft²
Unit Amenities:
-
- Patio
- Deck
- Hardwood Floors
- Ceiling Fan(s)
- Walk-In Closet
- Kitchen Center Island
- Wet Bar
- Primary Bedroom Walk-In Closet
Heating System:
-
- Forced Air
ROOMS
| Main | Size | ft² |
|---|---|---|
| Kitchen | 19x12 | 361 ft² |
| Living Room | 14x14 | 196 ft² |
| Dining Room | 15x12 | 225 ft² |
| Bedroom 1 | 16x25 | 256 ft² |
| Bedroom 2 | 9x11 | 81 ft² |
| Lower | Size | ft² |
|---|---|---|
| Bedroom 3 | 9x13 | 81 ft² |
| Bedroom 4 | 13x12 | 169 ft² |
| Recreation Room | 31x16 | 961 ft² |
| Laundry | 31x8 | 961 ft² |
LOT
Acres: N/A
Lot Size Dim.: 110x153x120x140
Longitude: 44.9027
Latitude: -93.3752
Zoning: Residential-Single Family
FINANCIAL & TAXES
Tax year: 2023
Tax annual amount: $7,630
MISCELLANEOUS
Fuel System: N/A
Sewer System: City Sewer/Connected
Water System: City Water/Connected
ADITIONAL INFORMATION
MLS#: NST7660743
Listing Brokerage: Keller Williams Integrity Realty

ID: 3437238
Published: October 09, 2024
Last Update: October 09, 2024
Views: 37


