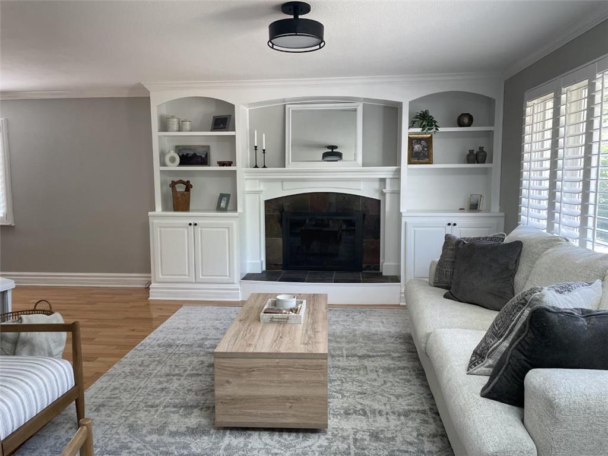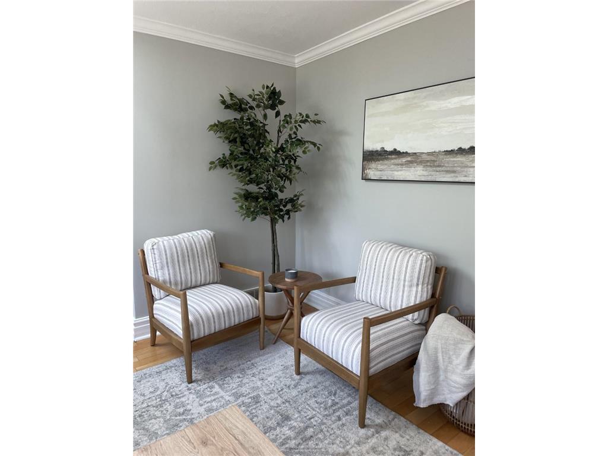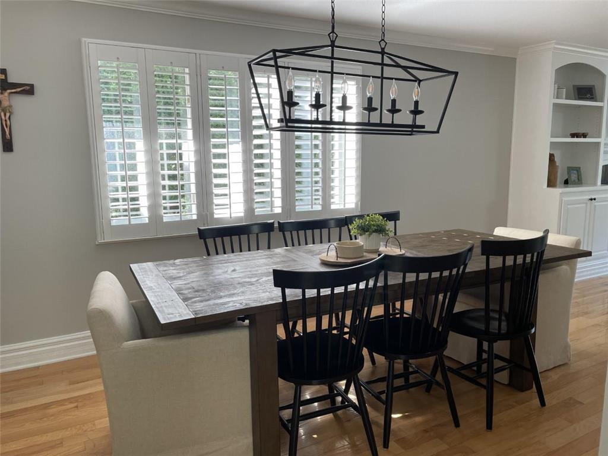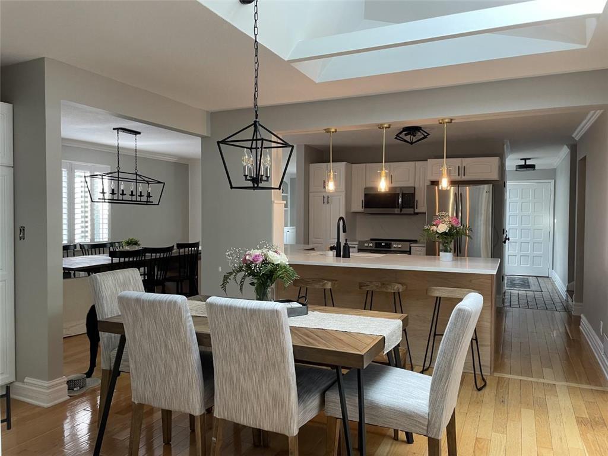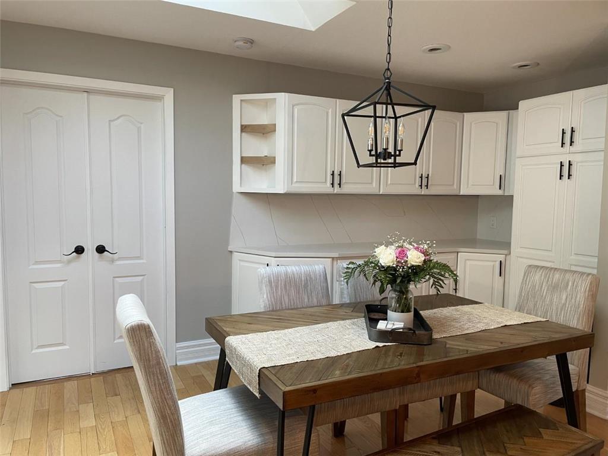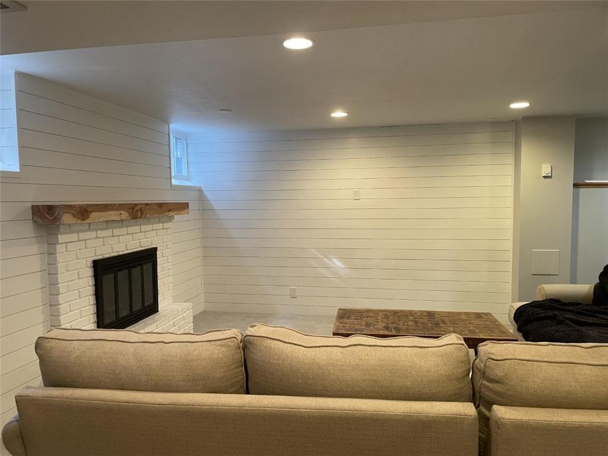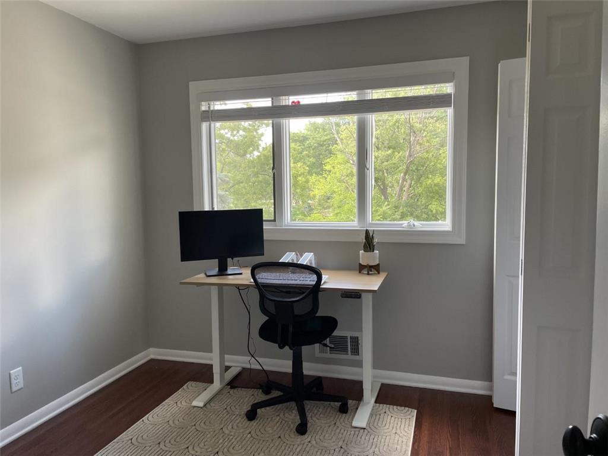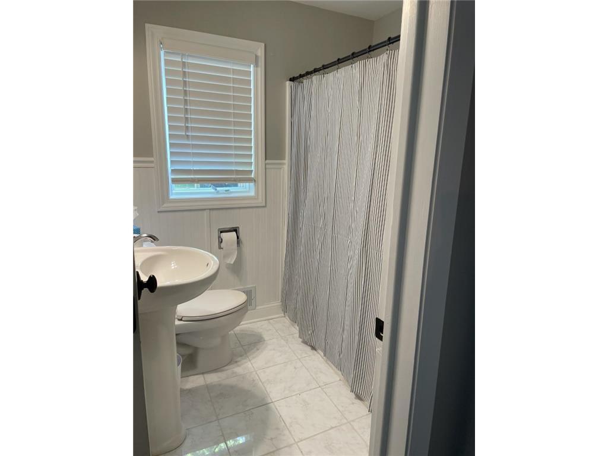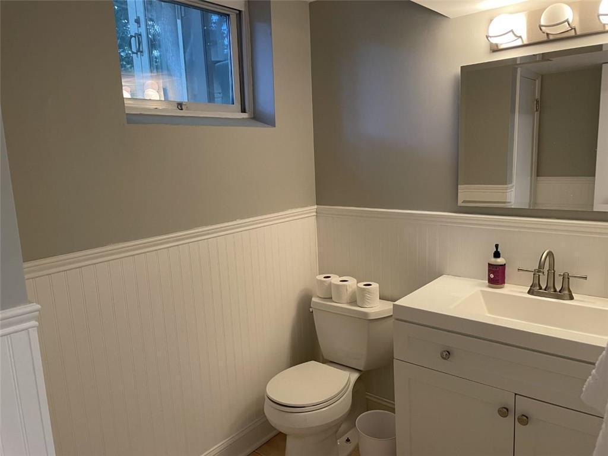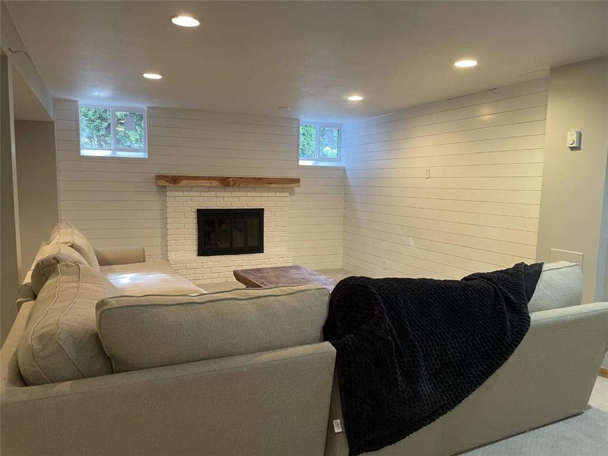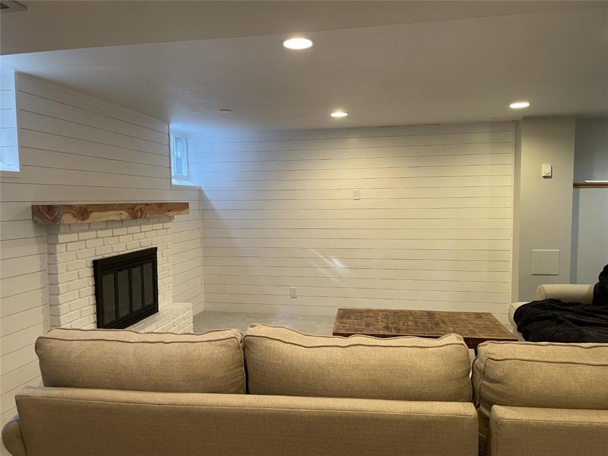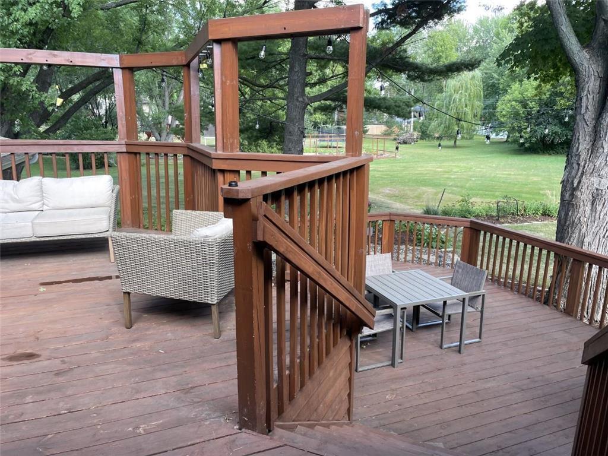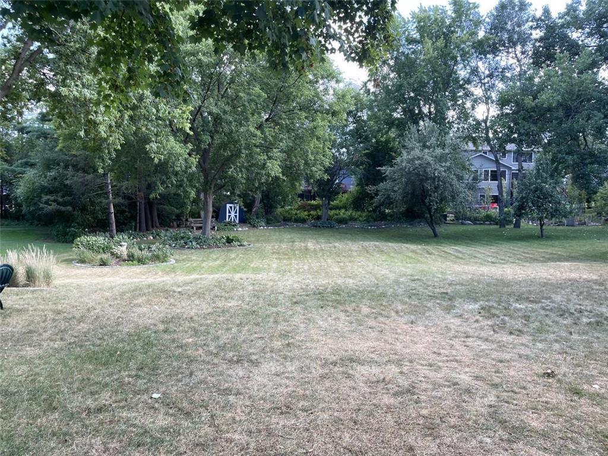5529 BENTON AVENUE
5529 Benton Avenue, Edina, 55436, MN
-
Price: $4,400
-
Status type: For Lease
-
City: Edina
-
Neighborhood: W I Andersons Add
Bedrooms: 4
Property Size :3213
-
Listing Agent: NST16596,NST18921
-
Property type : Single Family Residence
-
Zip code: 55436
-
Street: 5529 Benton Avenue
-
Street: 5529 Benton Avenue
Bathrooms: 3
Year: 1960
Listing Brokerage: Edina Realty, Inc.
FEATURES
- Range
- Refrigerator
- Washer
- Dryer
- Microwave
- Dishwasher
- Water Softener Owned
- Disposal
- Gas Water Heater
- Stainless Steel Appliances
DETAILS
Great location for a furnished rental in Edina. Four bedrooms and three bathrooms updated and ready to move in! Large living room/dining room and open kitchen which overlooks a two-tier deck. Big family room in the basement with a room to bring your exercise equipment. Edina schools with an elementary school within walking distance. The back yard is great for entertaining and BBQs!
INTERIOR
Bedrooms: 4
Fin ft² / Living Area: 3213 ft²
Below Ground Living: 1219ft²
Bathrooms: 3
Above Ground Living: 1994ft²
-
Basement Details: Block, Finished, Full,
Appliances Included:
-
- Range
- Refrigerator
- Washer
- Dryer
- Microwave
- Dishwasher
- Water Softener Owned
- Disposal
- Gas Water Heater
- Stainless Steel Appliances
EXTERIOR
Air Conditioning: Central Air
Garage Spaces: 2
Construction Materials: N/A
Foundation Size: 1444ft²
Unit Amenities:
-
- Deck
- Natural Woodwork
- Hardwood Floors
- Ceiling Fan(s)
- Exercise Room
- Cable
- Main Floor Primary Bedroom
Heating System:
-
- Forced Air
ROOMS
| Main | Size | ft² |
|---|---|---|
| Living Room | 17x13 | 289 ft² |
| Dining Room | 18x10 | 324 ft² |
| Kitchen | 13x11 | 169 ft² |
| Bedroom 1 | 15x15 | 225 ft² |
| Informal Dining Room | 13x12 | 169 ft² |
| Lower | Size | ft² |
|---|---|---|
| Family Room | 21x13 | 441 ft² |
| Exercise Room | 15x14 | 225 ft² |
| Office | 13x10 | 169 ft² |
| Workshop | 13x10 | 169 ft² |
| Upper | Size | ft² |
|---|---|---|
| Bedroom 2 | 10x9 | 100 ft² |
| Bedroom 3 | 13x11 | 169 ft² |
| Bedroom 4 | 10x13 | 100 ft² |
LOT
Acres: N/A
Lot Size Dim.: 259x82x298x52
Longitude: 44.8965
Latitude: -93.3654
Zoning: Residential-Multi-Family
FINANCIAL & TAXES
Tax year: N/A
Tax annual amount: N/A
MISCELLANEOUS
Fuel System: N/A
Sewer System: City Sewer/Connected
Water System: City Water/Connected
ADITIONAL INFORMATION
MLS#: NST7624388
Listing Brokerage: Edina Realty, Inc.

ID: 3188545
Published: July 23, 2024
Last Update: July 23, 2024
Views: 35


