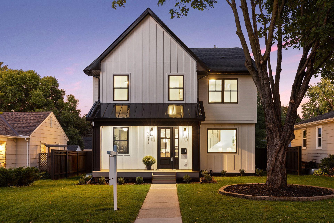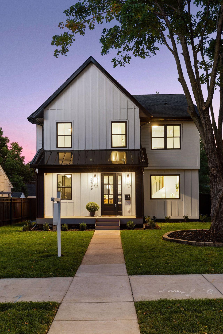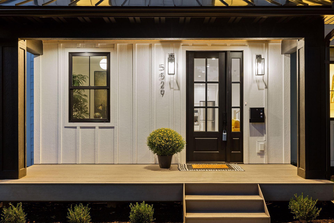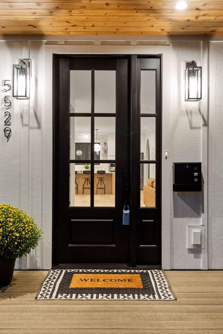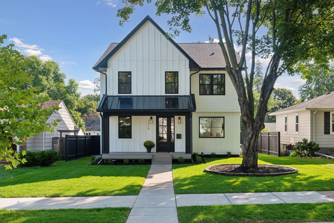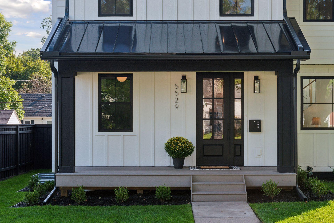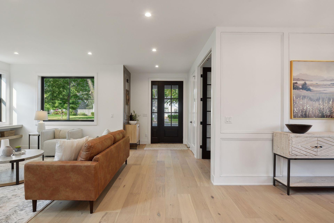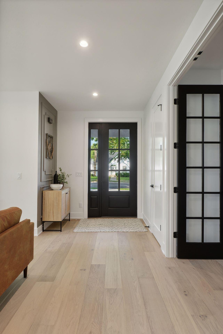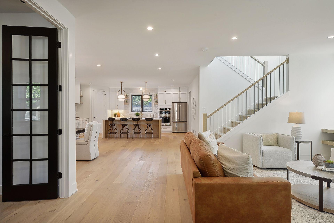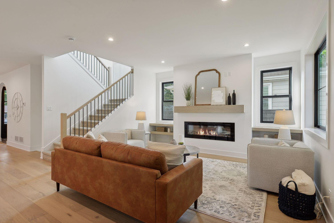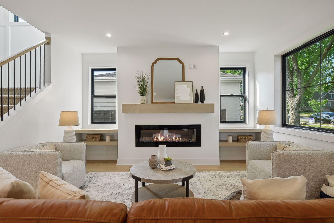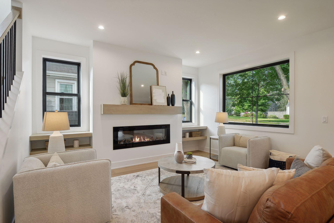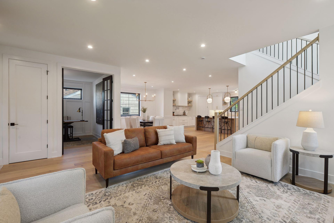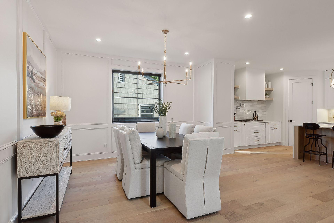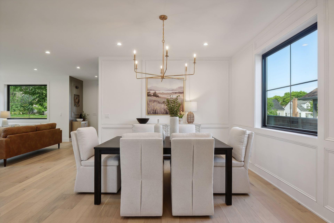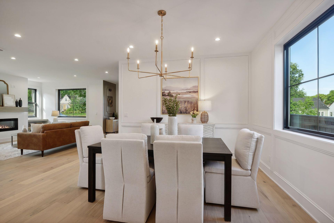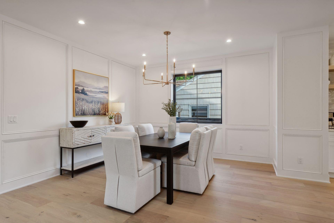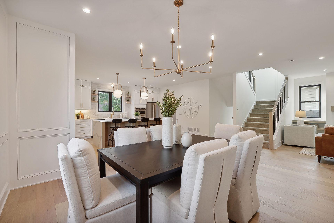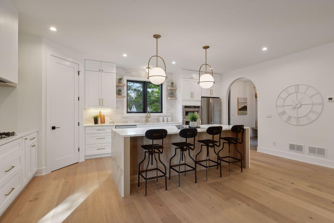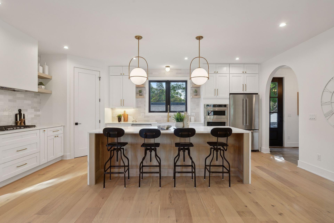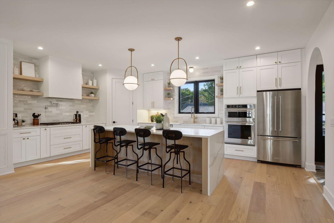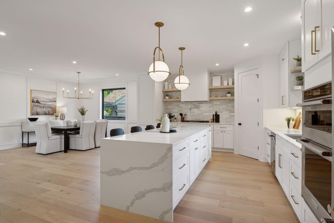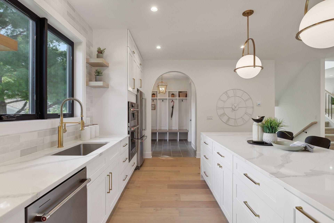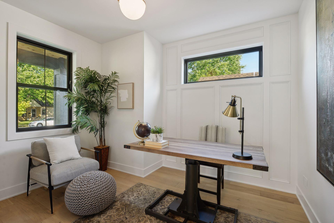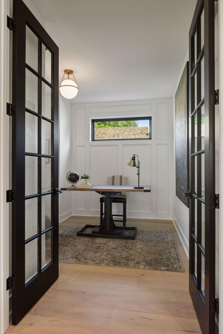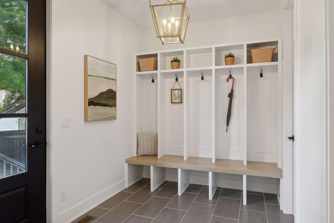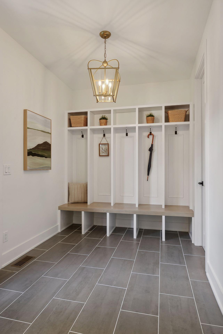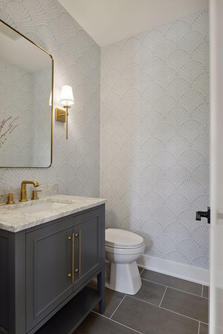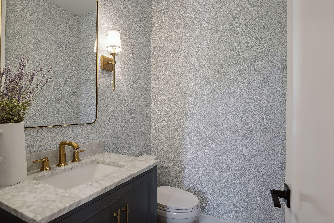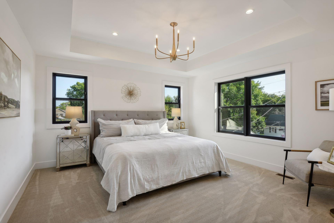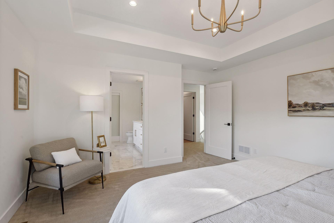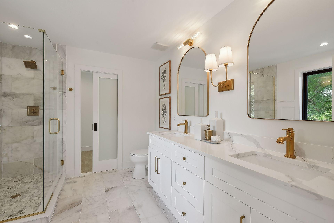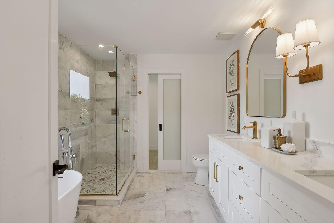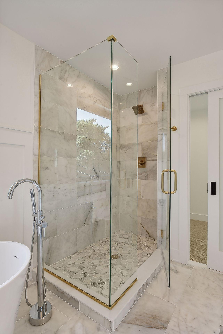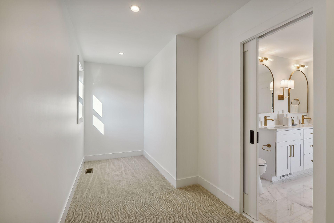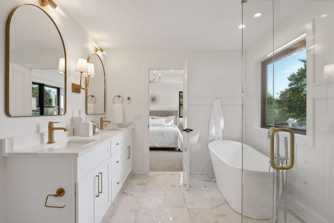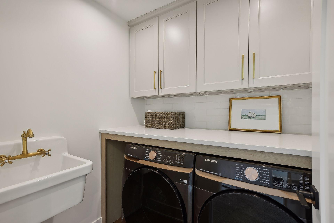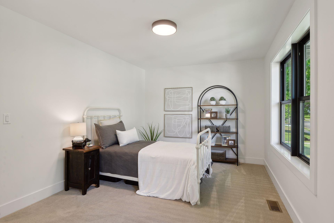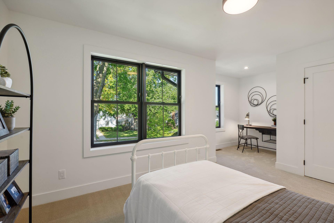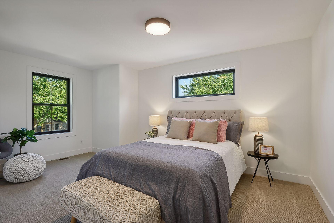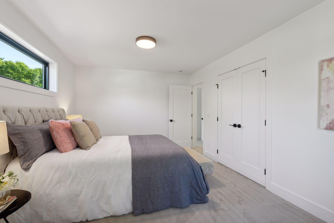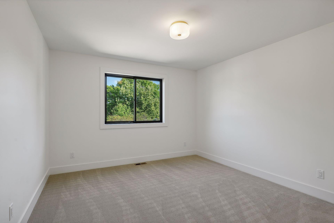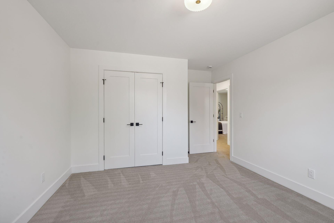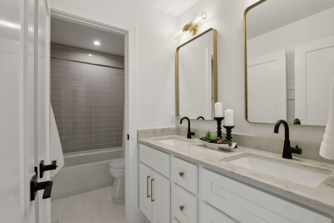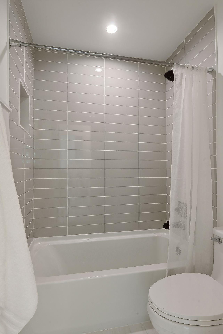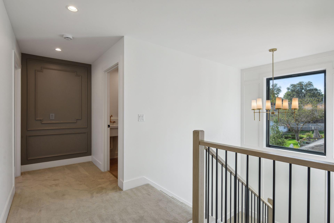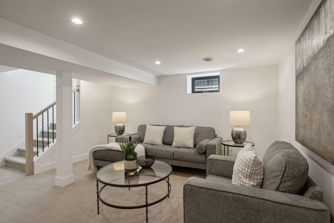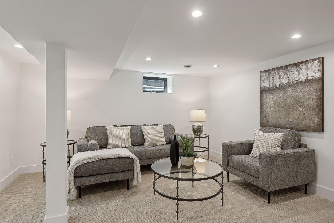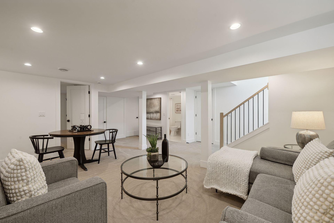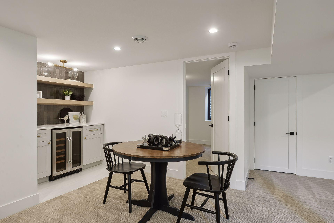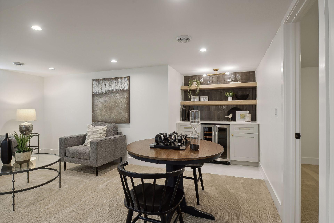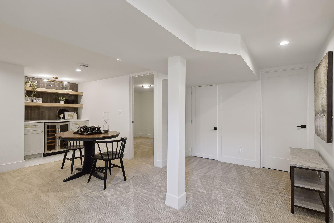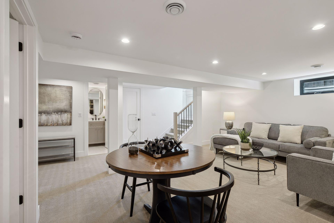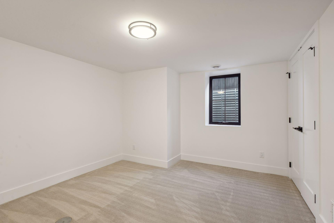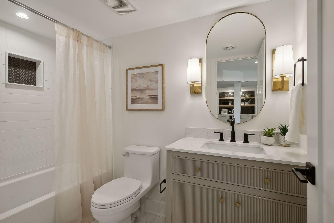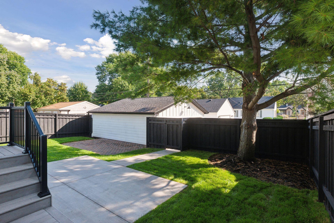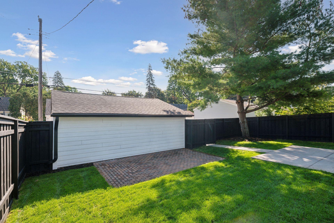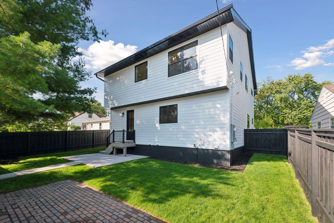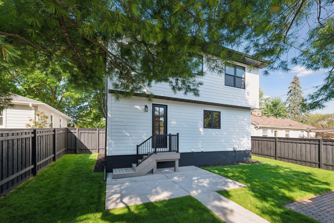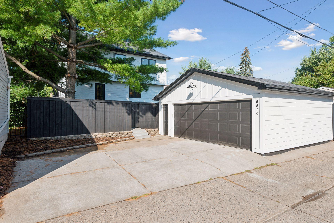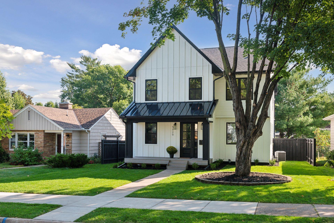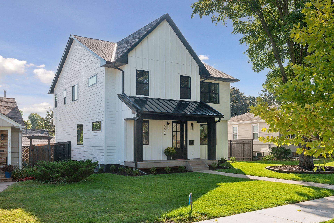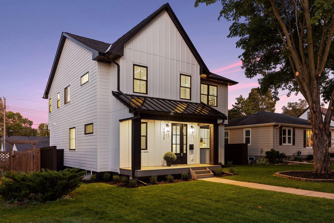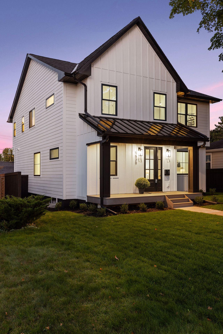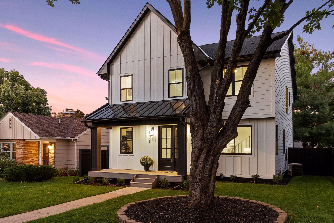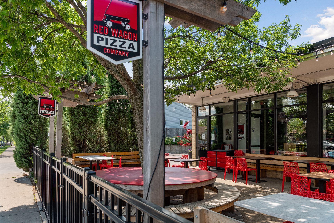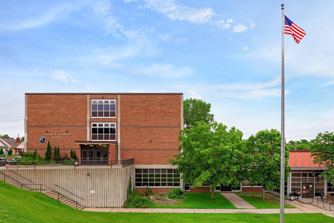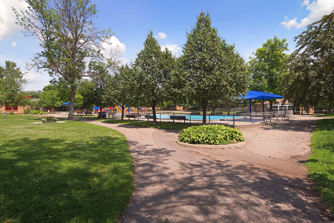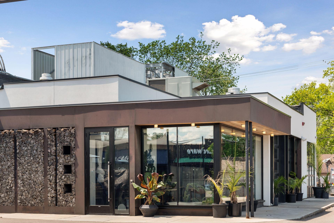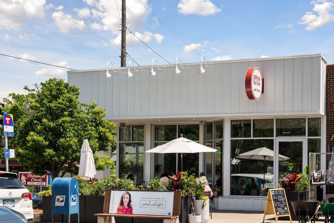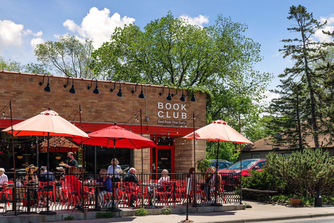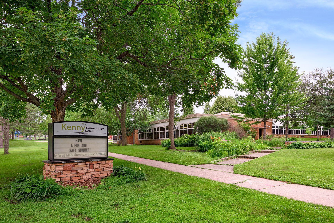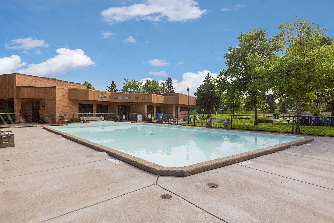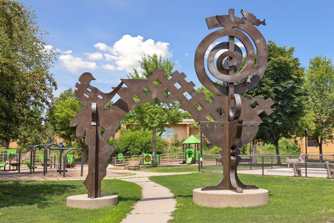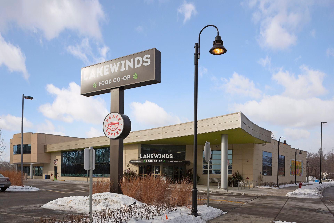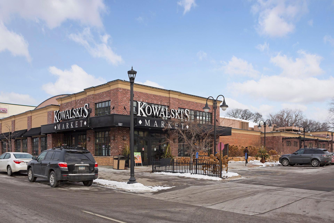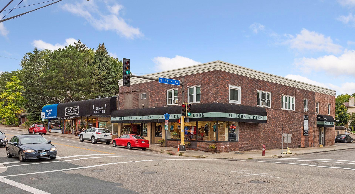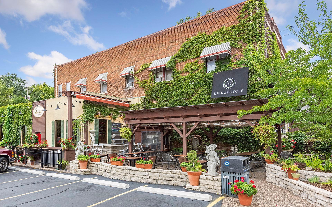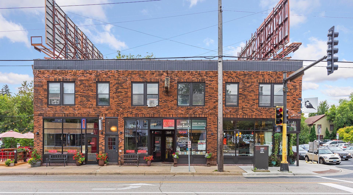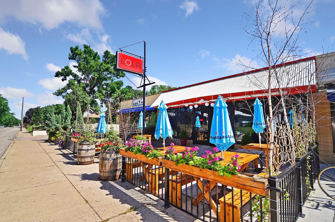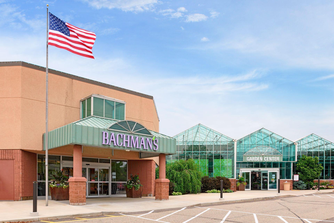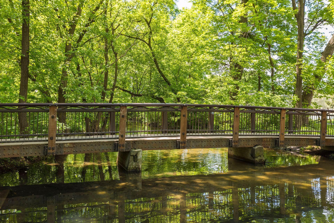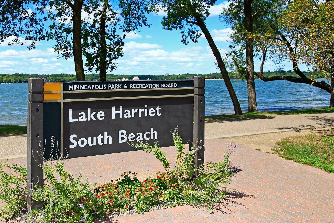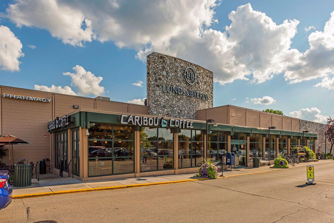5529 KNOX AVENUE
5529 Knox Avenue, Minneapolis, 55419, MN
-
Price: $1,100,000
-
Status type: For Sale
-
City: Minneapolis
-
Neighborhood: Kenny
Bedrooms: 5
Property Size :3400
-
Listing Agent: NST19321,NST107851
-
Property type : Single Family Residence
-
Zip code: 55419
-
Street: 5529 Knox Avenue
-
Street: 5529 Knox Avenue
Bathrooms: 4
Year: 1950
Listing Brokerage: Keller Williams Realty Integrity-Edina
FEATURES
- Refrigerator
- Washer
- Dryer
- Microwave
- Exhaust Fan
- Dishwasher
- Disposal
- Freezer
- Cooktop
- Wall Oven
- Humidifier
- Air-To-Air Exchanger
- Double Oven
- Stainless Steel Appliances
DETAILS
Welcome to the Kenny neighborhood in SW Minneapolis! Come see this fully remodeled 6 bedroom, 4 bathroom custom home. Close proximity from Minnehaha Creek and its scenic walking and biking trails, and less than a mile from the picturesque Lake Harriet, this location is a haven for outdoor enthusiasts. Step into this charming 2-story home and experience an open and inviting main level, perfectly designed for modern living. Main floor bedroom could be used as an office space. Everything you want in a kitchen is here. A large centered kitchen island featuring waterfall quartz is perfect for gathering around. Stainless steel appliances. Tons of prep space and pantry storage to harness your inner chef. The upper level features a luxurious primary suite complete with a walk-in closet and an exquisite bathroom with dual sinks, a soaking tub, and a tiled shower with a glass door. This level also includes three additional bedrooms. The lower level offers a ready-to-chill family room, ideal for relaxing with a wet bar and ample space for a comfy couch and large TV. Additionally, you'll find a fourth bedroom on this level, perfect for guests or a home office. Natural light fills the home through south-facing Anderson windows, accentuating the beauty of the high ceilings and hardwood floors throughout. The bigger lot provides added privacy and an abundance of outdoor space, including a fully fenced backyard and a 13x16' private paver patio. Practical features such as a mudroom with walk in closet, forced air conditioning and heating, and a detached 2-car garage enhance the home's functionality. Enjoy the convenience of being close to popular local spots like Red Wagon, Colita, and Pizzeria Lola. Located in the SW High School area with Kenny Elementary and Anthony Middle School, this home truly offers the best of Minneapolis living, modern comfort and community. An exceptional place to call home!
INTERIOR
Bedrooms: 5
Fin ft² / Living Area: 3400 ft²
Below Ground Living: 840ft²
Bathrooms: 4
Above Ground Living: 2560ft²
-
Basement Details: Block,
Appliances Included:
-
- Refrigerator
- Washer
- Dryer
- Microwave
- Exhaust Fan
- Dishwasher
- Disposal
- Freezer
- Cooktop
- Wall Oven
- Humidifier
- Air-To-Air Exchanger
- Double Oven
- Stainless Steel Appliances
EXTERIOR
Air Conditioning: Central Air
Garage Spaces: 2
Construction Materials: N/A
Foundation Size: 840ft²
Unit Amenities:
-
- Patio
- Kitchen Window
- Deck
- Hardwood Floors
- Walk-In Closet
- Washer/Dryer Hookup
- In-Ground Sprinkler
- Kitchen Center Island
- French Doors
- Wet Bar
- Tile Floors
- Primary Bedroom Walk-In Closet
Heating System:
-
- Forced Air
ROOMS
| Main | Size | ft² |
|---|---|---|
| Living Room | 19x15 | 361 ft² |
| Dining Room | 13x12 | 169 ft² |
| Kitchen | 16x20 | 256 ft² |
| Mud Room | 10x7 | 100 ft² |
| Walk In Closet | 7x6 | 49 ft² |
| Bedroom 1 | 12x12 | 144 ft² |
| Upper | Size | ft² |
|---|---|---|
| Bedroom 2 | 10x14 | 100 ft² |
| Bedroom 3 | 11x16 | 121 ft² |
| Bedroom 4 | 1x14 | 1 ft² |
| Bedroom 5 | 14x14 | 196 ft² |
| Walk In Closet | 6x16 | 36 ft² |
| Laundry | 6x5 | 36 ft² |
| Lower | Size | ft² |
|---|---|---|
| Bedroom 6 | 11x12 | 121 ft² |
| Family Room | 18x17 | 324 ft² |
LOT
Acres: N/A
Lot Size Dim.: 127x50
Longitude: 44.9022
Latitude: -93.3019
Zoning: Residential-Single Family
FINANCIAL & TAXES
Tax year: 2024
Tax annual amount: $5,680
MISCELLANEOUS
Fuel System: N/A
Sewer System: City Sewer/Connected
Water System: City Water - In Street
ADITIONAL INFORMATION
MLS#: NST7650745
Listing Brokerage: Keller Williams Realty Integrity-Edina

ID: 3425230
Published: September 20, 2024
Last Update: September 20, 2024
Views: 38


