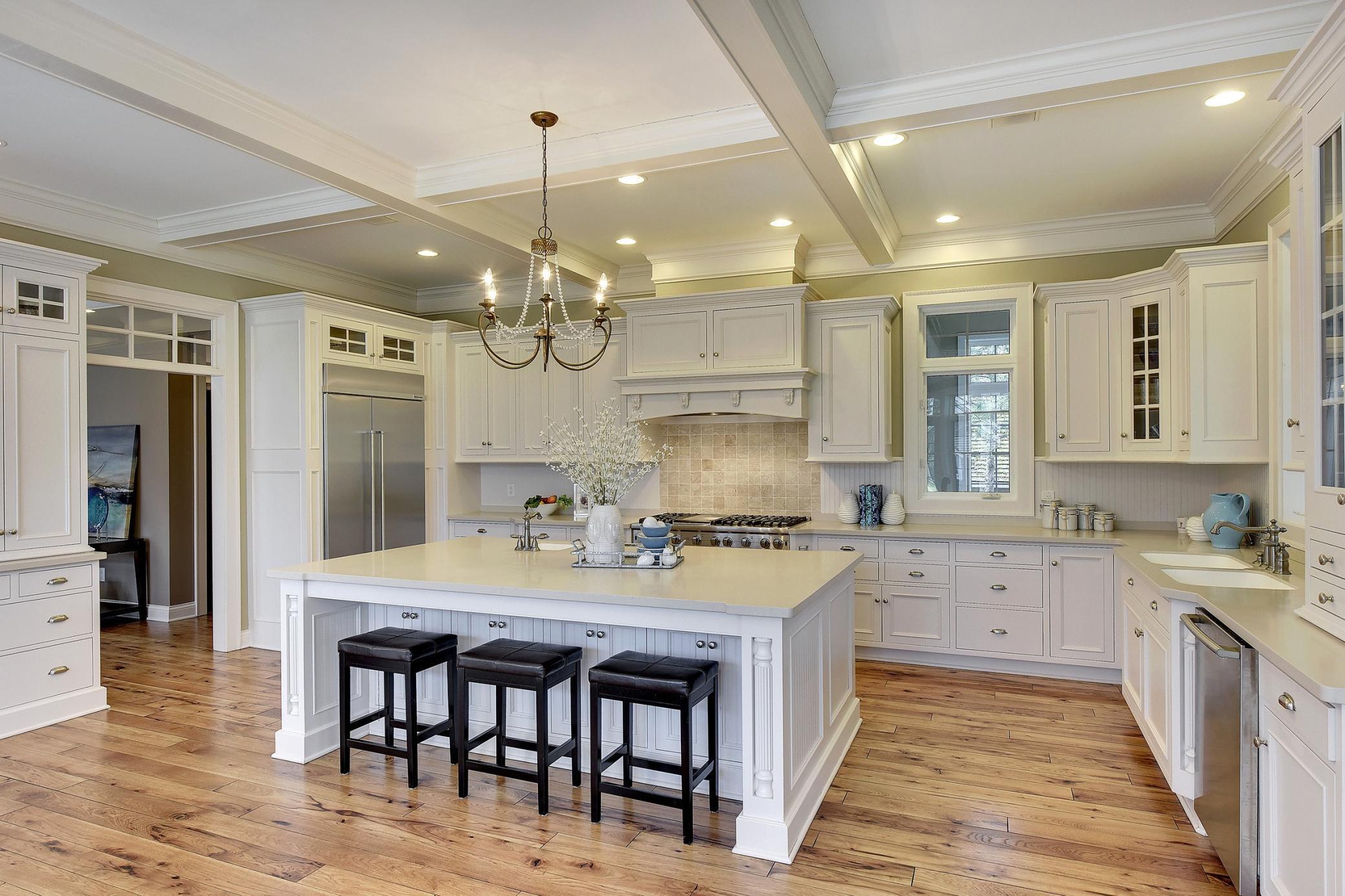5534 CONIFER TRAIL
5534 Conifer Trail, Minnetonka, 55345, MN
-
Price: $1,249,000
-
Status type: For Sale
-
City: Minnetonka
-
Neighborhood: Conifer Heights
Bedrooms: 6
Property Size :4494
-
Listing Agent: NST18870,NST82389
-
Property type : Single Family Residence
-
Zip code: 55345
-
Street: 5534 Conifer Trail
-
Street: 5534 Conifer Trail
Bathrooms: 5
Year: 2022
Listing Brokerage: Realty Group, Inc.
FEATURES
- Range
- Refrigerator
- Dishwasher
- Freezer
- Humidifier
- Air-To-Air Exchanger
DETAILS
Beautiful to be built home in Conifer Heights. Choose from one of our stunning floor plans, or create your very own custom home! Small secluded cul-de-sac with mature trees, and gorgeous setting within Minnetonka School district, Parks and shopping. Only 3 lots remaining to choose from! Step inside one of our newest plans - The Jessie and prepare to be wowed! As you enter the large entry through you're oversized french doors, you are greeted by the main level den / study, and phenomenal great room and kitchen that are perfect for entertaining! The upstairs greets you with an incredible master suite with an ENORMOUS walk in closet and spa like bath. Upper level walk through laundry and three additional bedrooms, one complete with ensuite bath and walk in closet, make this an incredible space! Finished lower level adds even more square footage with media room, exercise room, and wet bar area as well as yet another bedroom and bath! Don't forget about that wine cellar either!
INTERIOR
Bedrooms: 6
Fin ft² / Living Area: 4494 ft²
Below Ground Living: 1137ft²
Bathrooms: 5
Above Ground Living: 3357ft²
-
Basement Details: Walkout, Finished, Sump Pump, Daylight/Lookout Windows, Block, Storage Space,
Appliances Included:
-
- Range
- Refrigerator
- Dishwasher
- Freezer
- Humidifier
- Air-To-Air Exchanger
EXTERIOR
Air Conditioning: Central Air
Garage Spaces: 3
Construction Materials: N/A
Foundation Size: 1502ft²
Unit Amenities:
-
- Kitchen Window
- Porch
- Natural Woodwork
- Tiled Floors
- Walk-In Closet
- Vaulted Ceiling(s)
- Washer/Dryer Hookup
- Kitchen Center Island
- Master Bedroom Walk-In Closet
Heating System:
-
- Forced Air
ROOMS
| Main | Size | ft² |
|---|---|---|
| Living Room | 19'6x17'4 | 338 ft² |
| Dining Room | 13'3x17'4 | 229.67 ft² |
| Kitchen | 15x12'3 | 183.75 ft² |
| Screened Porch | 15'x15' | 225 ft² |
| Study | 11x10'4 | 113.67 ft² |
| Lower | Size | ft² |
|---|---|---|
| Family Room | 18'8x19'4 | 360.89 ft² |
| Family Room | 18'8x19'4 | 360.89 ft² |
| Bedroom 5 | 12'x10' | 120 ft² |
| Upper | Size | ft² |
|---|---|---|
| Bedroom 1 | 17'6x15'4 | 268.33 ft² |
| Bedroom 2 | 12'6x10'9 | 134.38 ft² |
| Bedroom 3 | 12x11 | 144 ft² |
| Bedroom 4 | 12'10x12' | 154 ft² |
| Laundry | 10x12 | 100 ft² |
| Basement | Size | ft² |
|---|---|---|
| Exercise Room | 18'2x12' | 218 ft² |
LOT
Acres: N/A
Lot Size Dim.: 217x206x66x263
Longitude: 44.9033
Latitude: -93.508
Zoning: Residential-Single Family
FINANCIAL & TAXES
Tax year: 2021
Tax annual amount: $1,972
MISCELLANEOUS
Fuel System: N/A
Sewer System: City Sewer/Connected
Water System: City Water/Connected
ADITIONAL INFORMATION
MLS#: NST6134300
Listing Brokerage: Realty Group, Inc.

ID: 286635
Published: December 10, 2021
Last Update: December 10, 2021
Views: 234


















