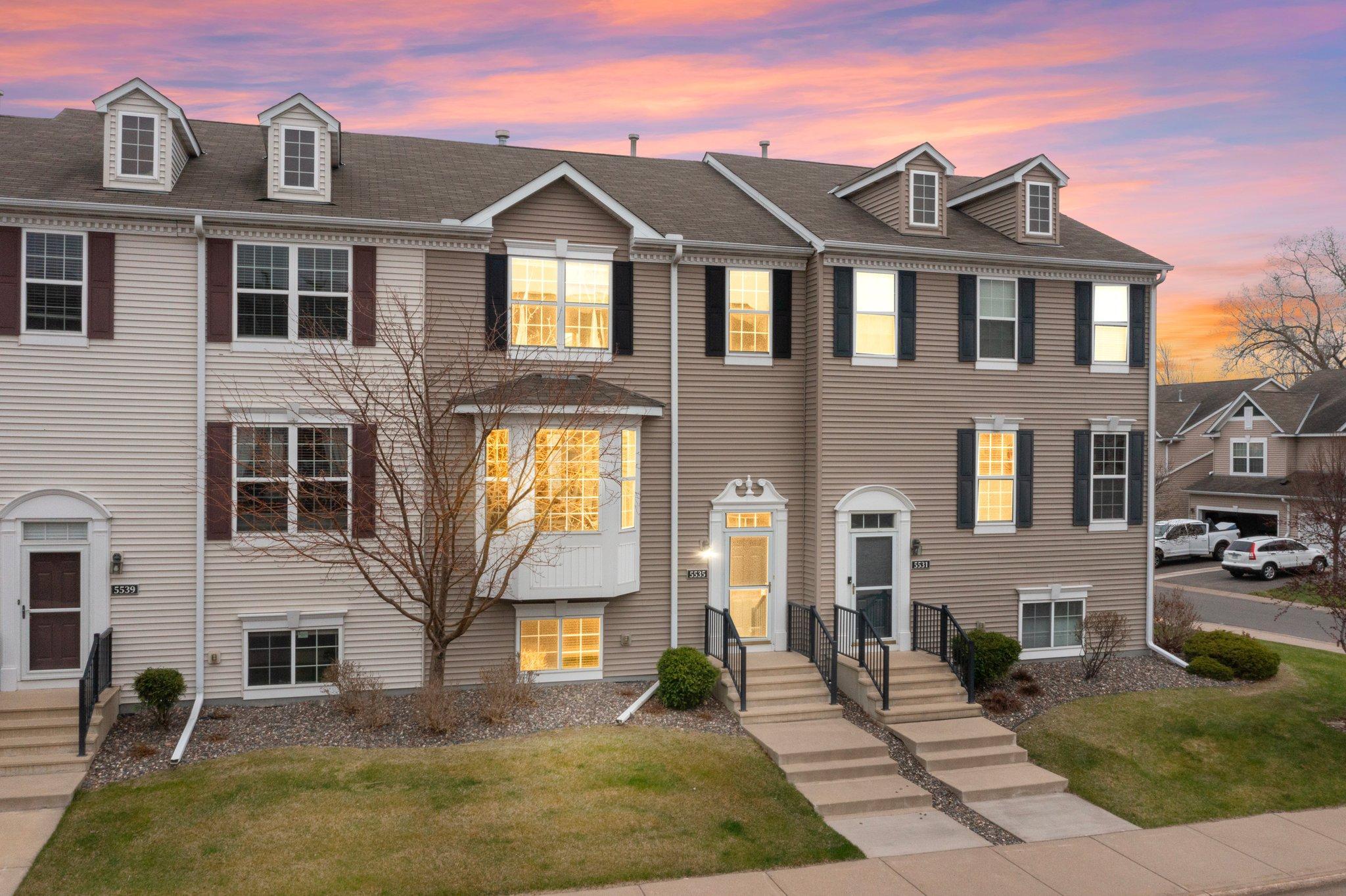5535 ELM GROVE CIRCLE
5535 Elm Grove Circle, New Hope, 55428, MN
-
Price: $290,000
-
Status type: For Sale
-
City: New Hope
-
Neighborhood: Winnetka Green
Bedrooms: 4
Property Size :2153
-
Listing Agent: NST21589,NST509147
-
Property type : Townhouse Side x Side
-
Zip code: 55428
-
Street: 5535 Elm Grove Circle
-
Street: 5535 Elm Grove Circle
Bathrooms: 4
Year: 2005
Listing Brokerage: Engel & Volkers Minneapolis Downtown
FEATURES
- Refrigerator
- Washer
- Dryer
- Microwave
- Dishwasher
- Disposal
- Freezer
- Cooktop
- Gas Water Heater
- Stainless Steel Appliances
- Chandelier
DETAILS
Find charm in this 3-level townhouse! Take the stairs up to the open and warming main level with a large family room, living room, bathroom, and kitchen. The living room, family room, main floor bath, upstairs bath, master bedroom, and the other three bedrooms all have new paint (2023)! Large eastern and western facing windows on both sides of the building pour in natural light all day. Follow the stairs upwards to a spacious primary bedroom, with a walk-in closet and an exceptionally large bathroom, which includes double vanities as well as a separate standing shower, separated tub, and tiles throughout. Also, on the upper floor is a full bath and two other bedrooms. On the lower level, you walk in from your attached 2-car garage into a mudroom, with laundry and storage pantry. Also, on the lower level there is another very spacious bedroom with an attached bath. Settle down at this beautiful and spacious in move in ready home!
INTERIOR
Bedrooms: 4
Fin ft² / Living Area: 2153 ft²
Below Ground Living: 419ft²
Bathrooms: 4
Above Ground Living: 1734ft²
-
Basement Details: Concrete,
Appliances Included:
-
- Refrigerator
- Washer
- Dryer
- Microwave
- Dishwasher
- Disposal
- Freezer
- Cooktop
- Gas Water Heater
- Stainless Steel Appliances
- Chandelier
EXTERIOR
Air Conditioning: Central Air
Garage Spaces: 2
Construction Materials: N/A
Foundation Size: 843ft²
Unit Amenities:
-
- Kitchen Window
- Deck
- Natural Woodwork
- Hardwood Floors
- Ethernet Wired
- Tile Floors
- Primary Bedroom Walk-In Closet
Heating System:
-
- Forced Air
ROOMS
| Lower | Size | ft² |
|---|---|---|
| Bedroom 1 | 14'2x10 | 201.17 ft² |
| Bathroom | 7'9x5'6 | 42.63 ft² |
| Main | Size | ft² |
|---|---|---|
| Bathroom | 5'9x6'6 | 37.38 ft² |
| Living Room | 21'1x19'8 | 414.64 ft² |
| Family Room | 21'1x19'8 | 414.64 ft² |
| Kitchen | 9'3x14 | 86.03 ft² |
| Deck | 7'6x5'8 | 42.5 ft² |
| Upper | Size | ft² |
|---|---|---|
| Bedroom 2 | 16x17'6 | 280 ft² |
| Walk In Closet | 4'9x7'1 | 33.65 ft² |
| Primary Bathroom | 8'8x11'9 | 101.83 ft² |
| Bathroom | 8'8x4'11 | 42.61 ft² |
| Bedroom 3 | 11'1x11'5 | 126.53 ft² |
| Bedroom 4 | 10'8x14 | 115.2 ft² |
LOT
Acres: N/A
Lot Size Dim.: N/A
Longitude: 45.0541
Latitude: -93.377
Zoning: Residential-Single Family
FINANCIAL & TAXES
Tax year: 2023
Tax annual amount: $4,187
MISCELLANEOUS
Fuel System: N/A
Sewer System: City Sewer - In Street
Water System: City Water - In Street
ADITIONAL INFORMATION
MLS#: NST7582438
Listing Brokerage: Engel & Volkers Minneapolis Downtown

ID: 2918095
Published: May 08, 2024
Last Update: May 08, 2024
Views: 11
















































