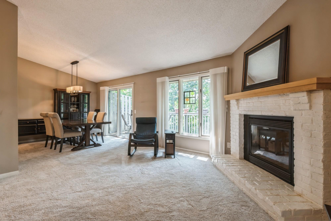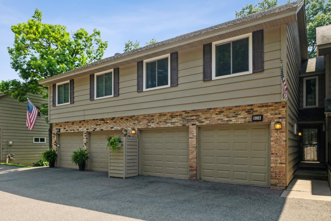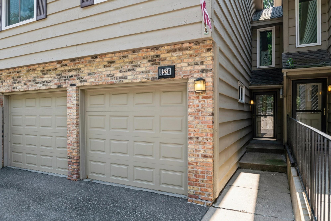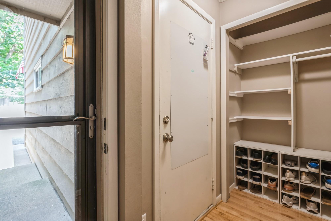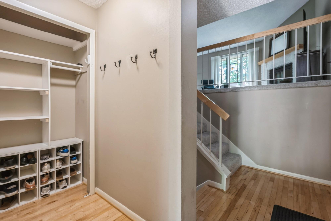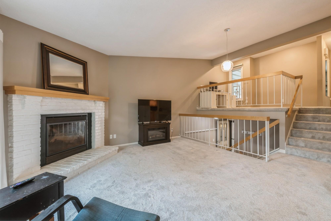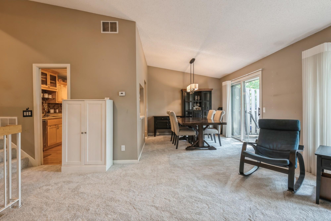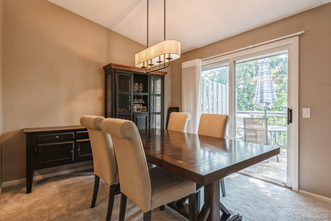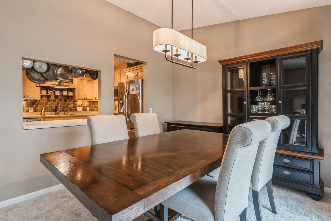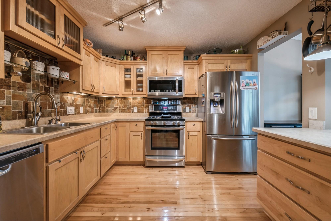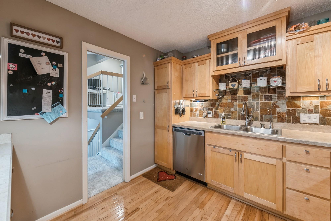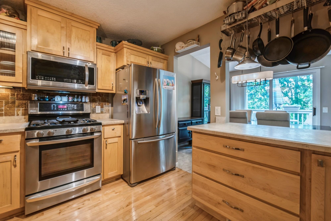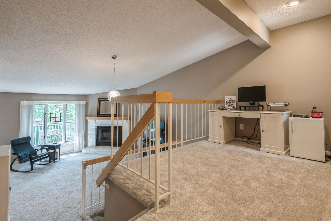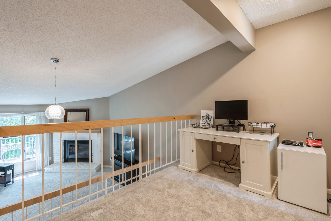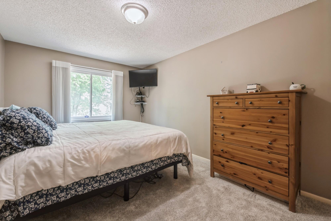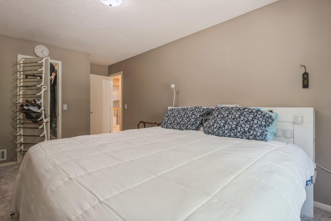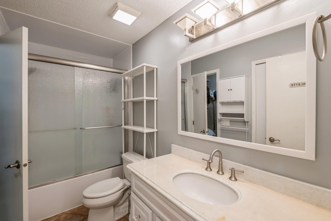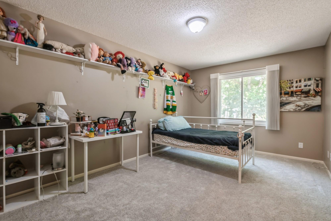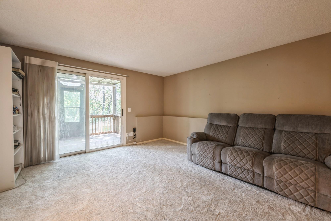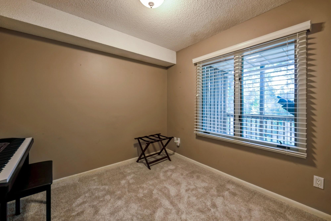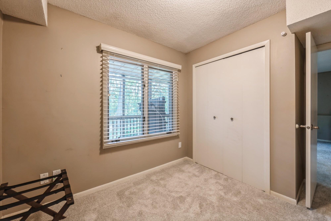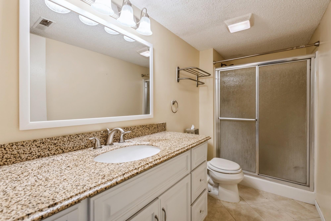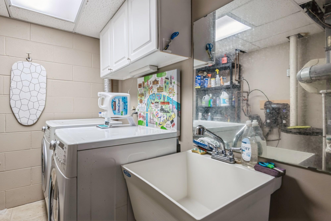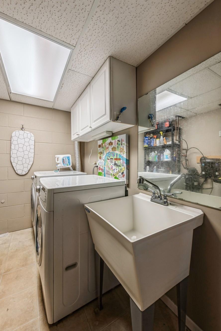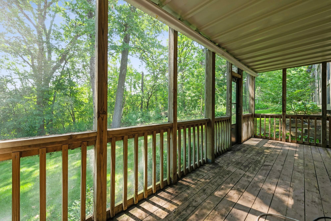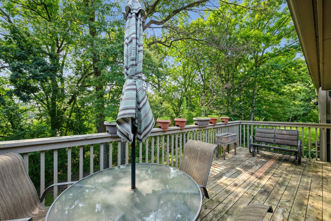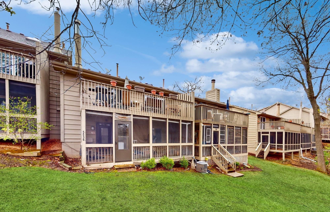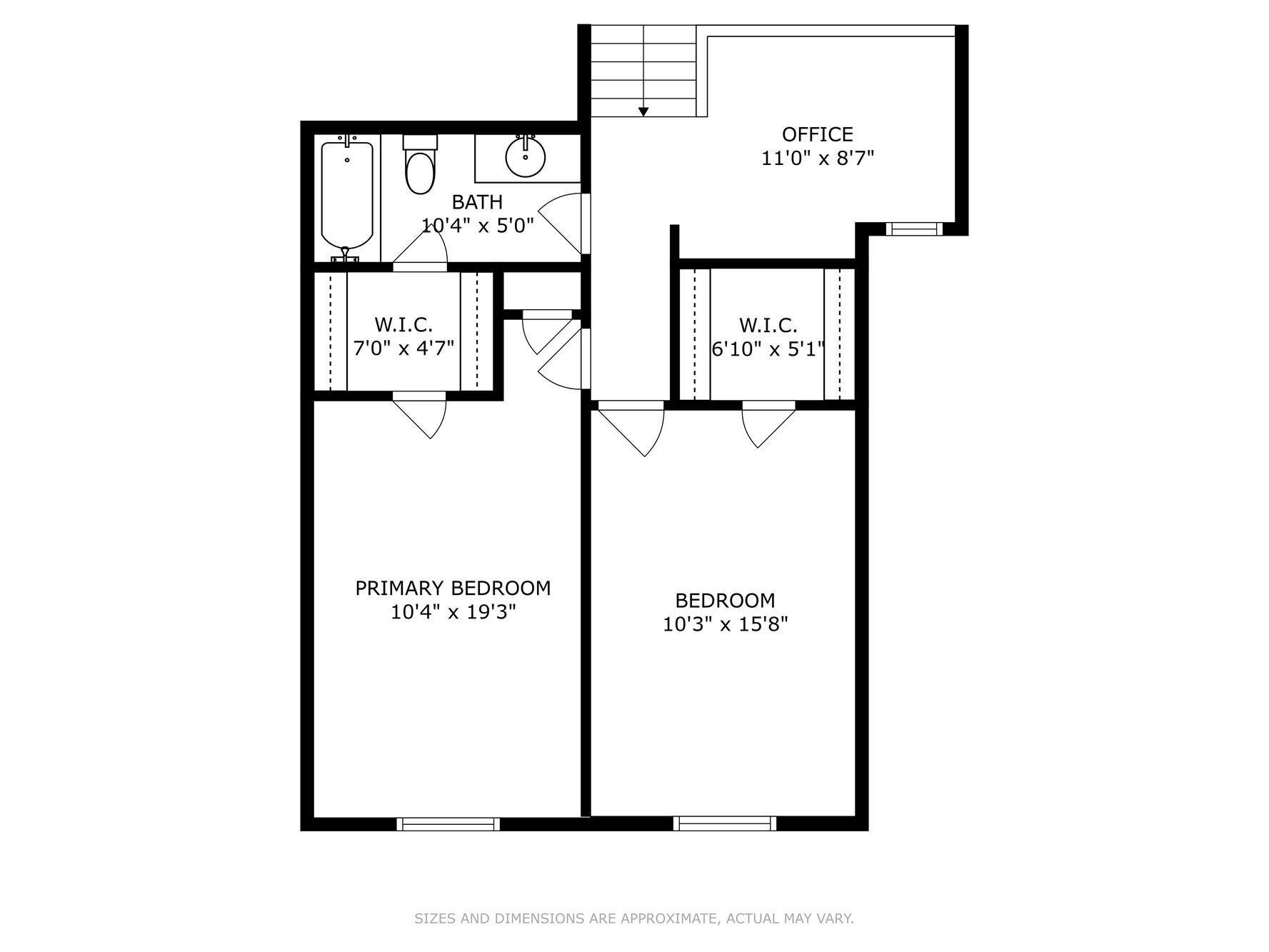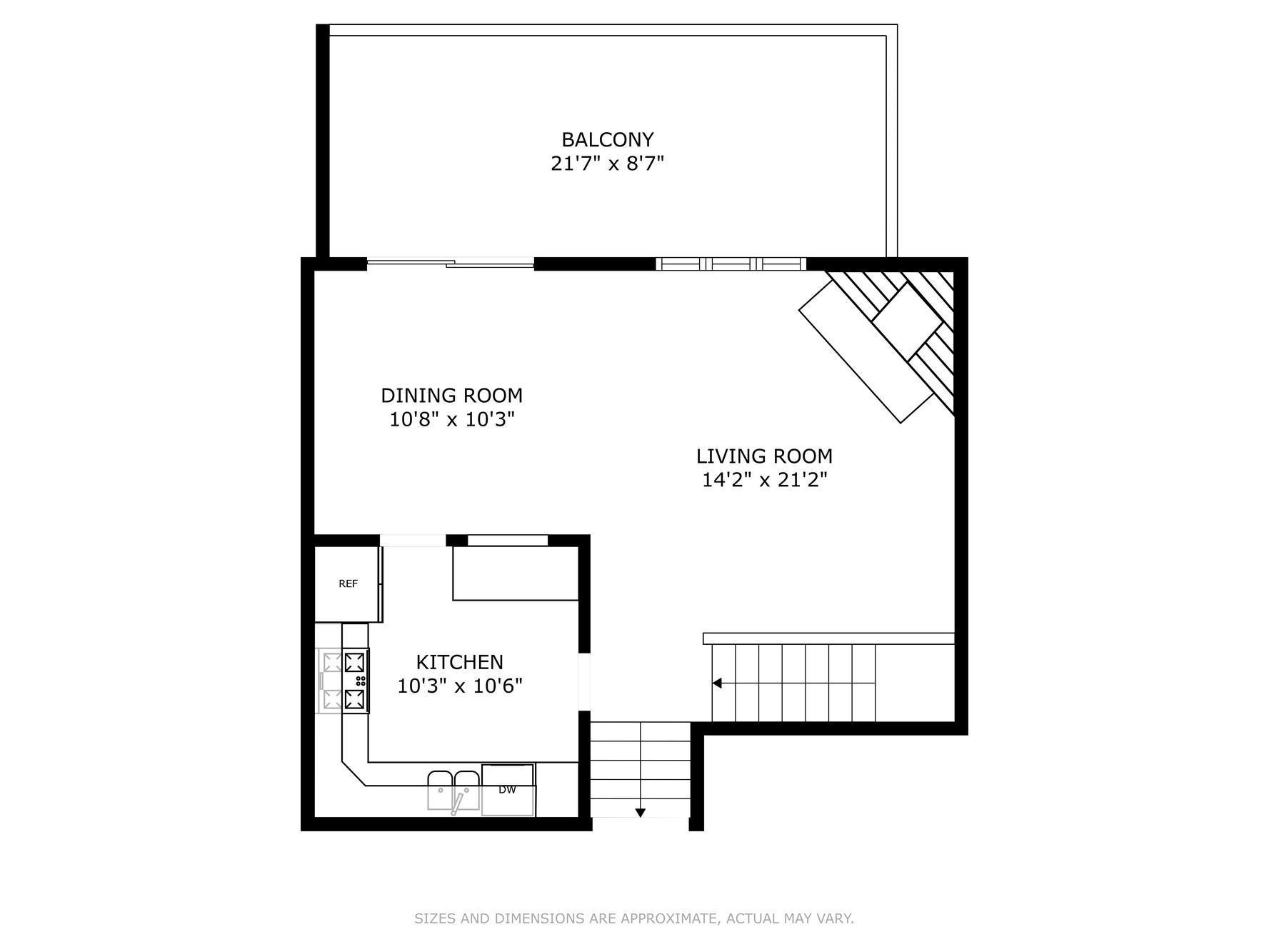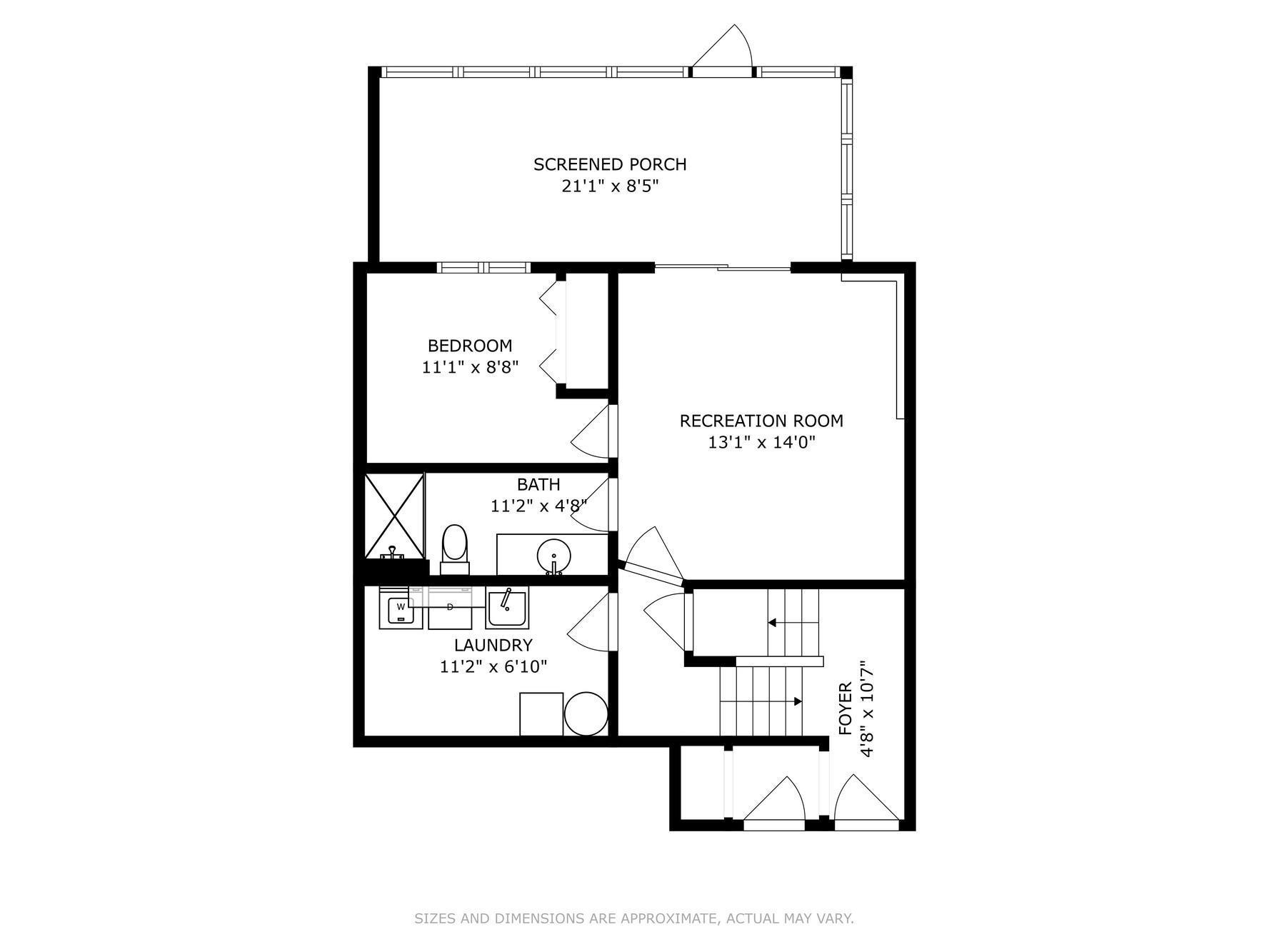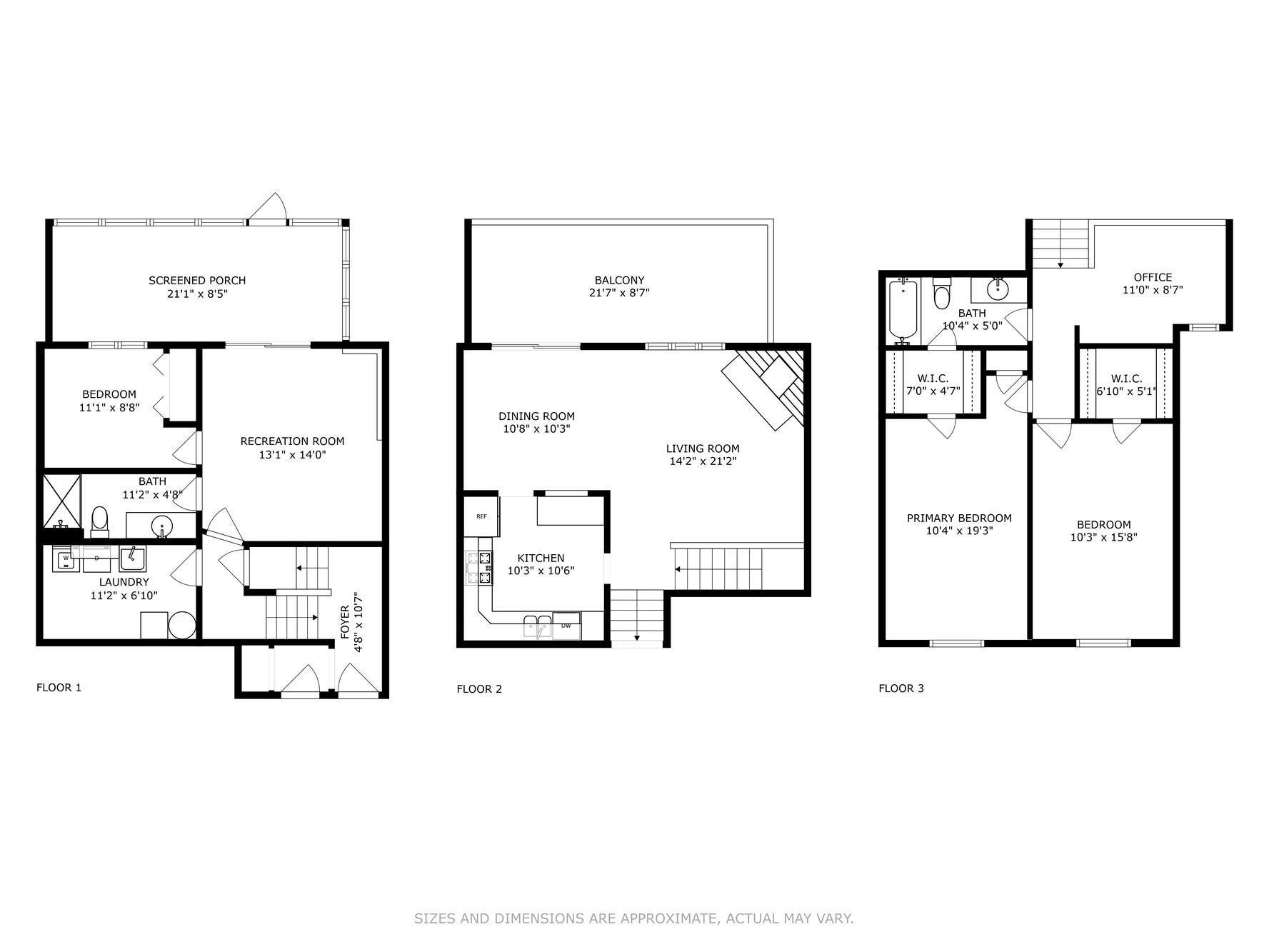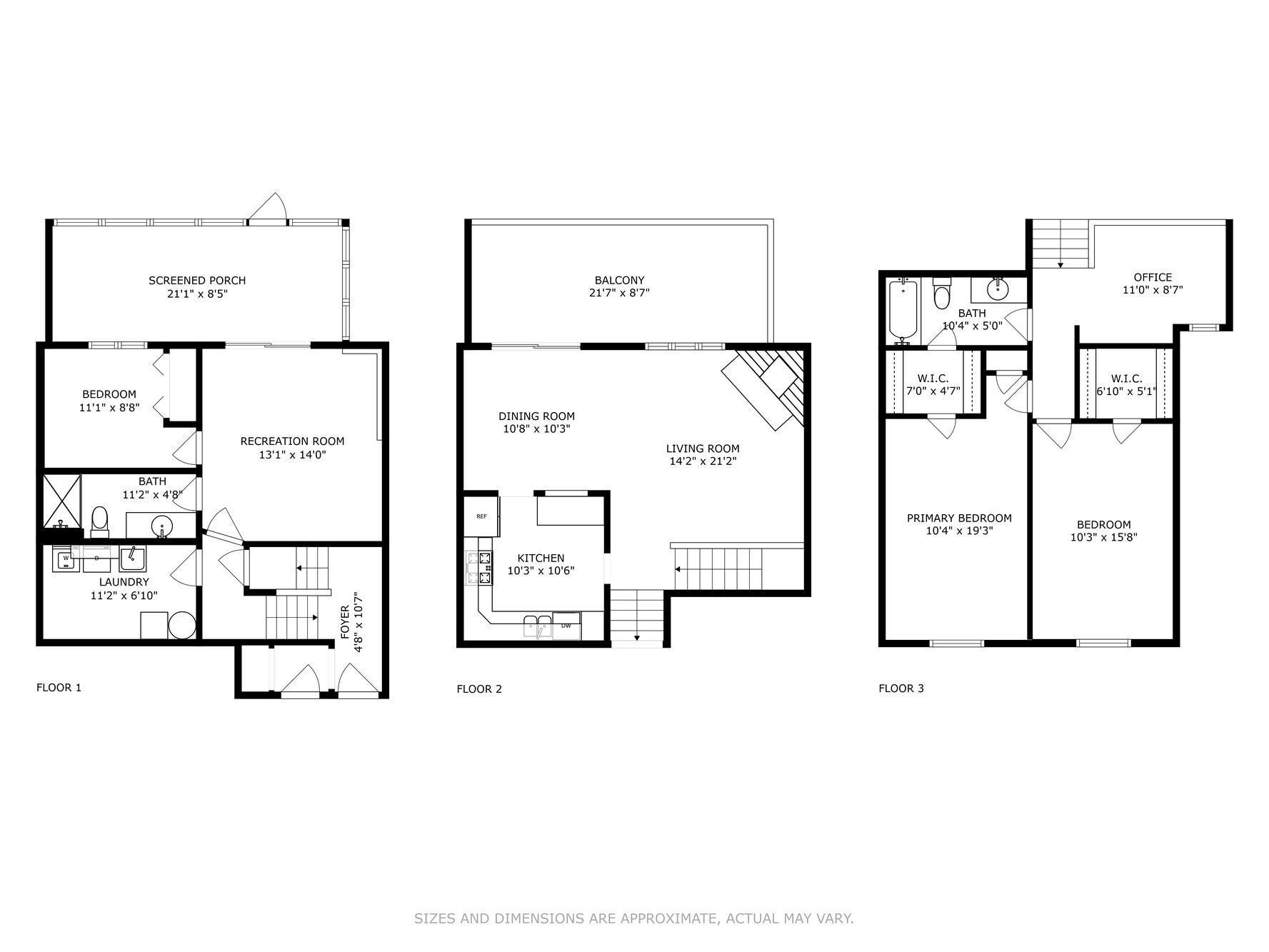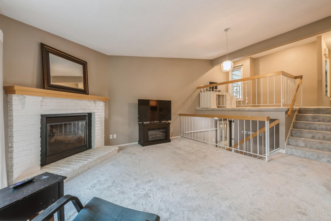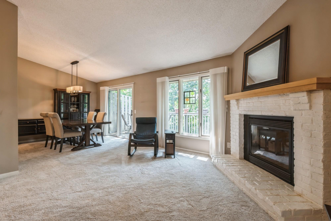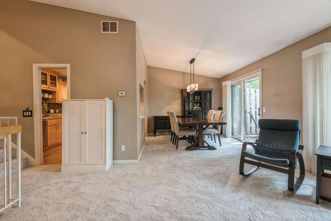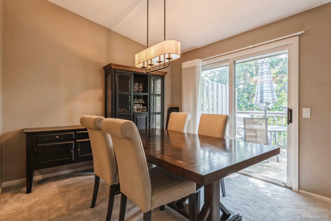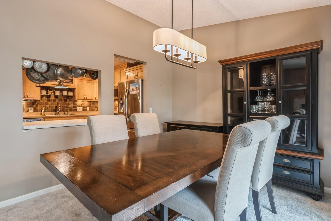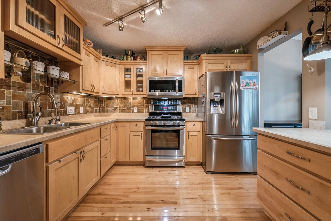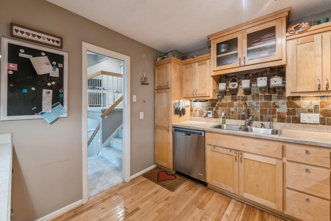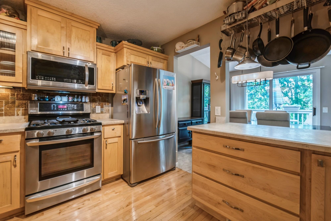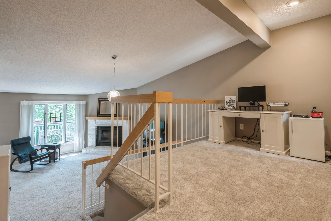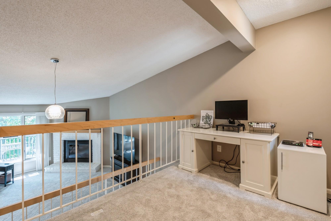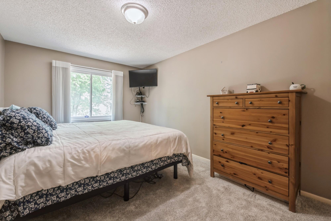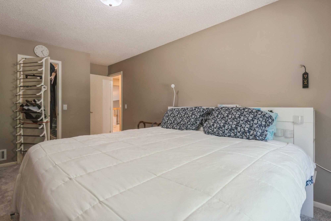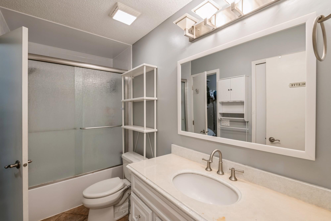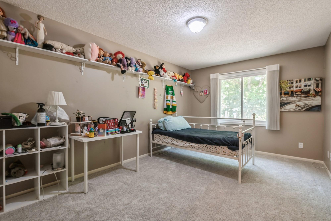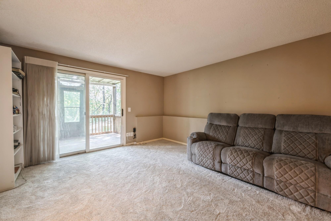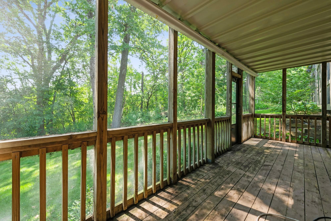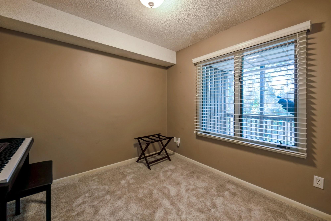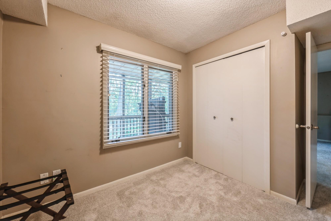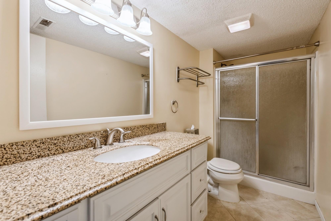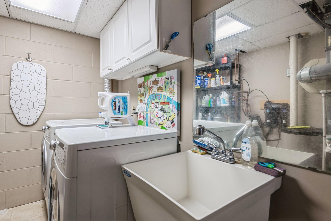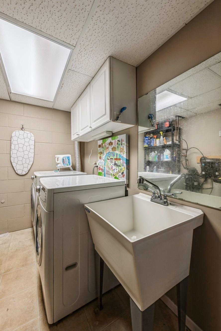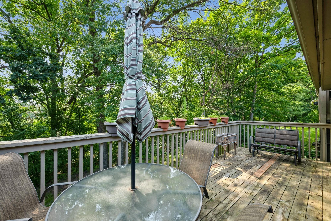5536 ROWLAND ROAD
5536 Rowland Road, Minnetonka, 55343, MN
-
Price: $325,000
-
Status type: For Sale
-
City: Minnetonka
-
Neighborhood: Huntington Woods
Bedrooms: 3
Property Size :1844
-
Listing Agent: NST16629,NST223946
-
Property type : Townhouse Side x Side
-
Zip code: 55343
-
Street: 5536 Rowland Road
-
Street: 5536 Rowland Road
Bathrooms: 2
Year: 1982
Listing Brokerage: Edina Realty, Inc.
FEATURES
- Range
- Refrigerator
- Washer
- Dryer
- Microwave
- Dishwasher
- Disposal
- Gas Water Heater
- Stainless Steel Appliances
DETAILS
Discover the perfect blend of comfort and convenience in this well-maintained townhome nestled in the heart of Minnetonka. This property boasts a strategically designed layout that maximizes both space and natural light. The spacious kitchen is equipped with stainless steel appliances, stone countertops, and beautiful maple cabinetry. Relax and unwind on the deck or screened in porch to enjoy the serenity of the wildlife and woods as your surroundings. Enjoy the convenience of living steps away from regional bike and running trails providing enjoyment throughout the year. The prime location ensures you are just minutes away from local shopping, dining, excellent schools, and major highways for easy commuting. More than just a residence, this townhome presents a lifestyle opportunity waiting to be embraced. Discover how you can make this beautiful home your own today!
INTERIOR
Bedrooms: 3
Fin ft² / Living Area: 1844 ft²
Below Ground Living: 580ft²
Bathrooms: 2
Above Ground Living: 1264ft²
-
Basement Details: Finished, Walkout,
Appliances Included:
-
- Range
- Refrigerator
- Washer
- Dryer
- Microwave
- Dishwasher
- Disposal
- Gas Water Heater
- Stainless Steel Appliances
EXTERIOR
Air Conditioning: Central Air
Garage Spaces: 2
Construction Materials: N/A
Foundation Size: 1356ft²
Unit Amenities:
-
- Deck
- Porch
- Hardwood Floors
- Walk-In Closet
- Cable
- Primary Bedroom Walk-In Closet
Heating System:
-
- Forced Air
ROOMS
| Main | Size | ft² |
|---|---|---|
| Living Room | 14x21 | 196 ft² |
| Dining Room | 11x10 | 121 ft² |
| Kitchen | 10x11 | 100 ft² |
| Upper | Size | ft² |
|---|---|---|
| Office | 11x9 | 121 ft² |
| Bedroom 1 | 10x19 | 100 ft² |
| Bedroom 2 | 10x16 | 100 ft² |
| Deck | 21x9 | 441 ft² |
| Bathroom | 10x5 | 100 ft² |
| Lower | Size | ft² |
|---|---|---|
| Bedroom 3 | 11x9 | 121 ft² |
| Family Room | 13x14 | 169 ft² |
| Screened Porch | 21x9 | 441 ft² |
| Laundry | 11x7 | 121 ft² |
| Bathroom | 11x5 | 121 ft² |
LOT
Acres: N/A
Lot Size Dim.: common
Longitude: 44.9032
Latitude: -93.4447
Zoning: Residential-Single Family
FINANCIAL & TAXES
Tax year: 2023
Tax annual amount: $3,966
MISCELLANEOUS
Fuel System: N/A
Sewer System: City Sewer/Connected
Water System: City Water/Connected
ADITIONAL INFORMATION
MLS#: NST7586508
Listing Brokerage: Edina Realty, Inc.

ID: 2905779
Published: May 03, 2024
Last Update: May 03, 2024
Views: 71


