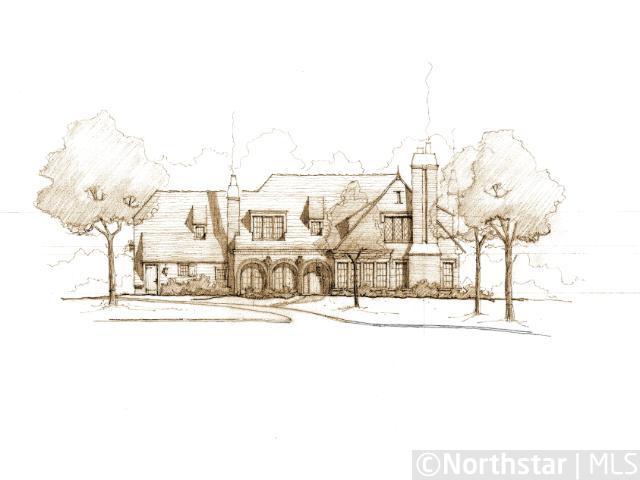5537 PARK PLACE
5537 Park Place, Edina, 55424, MN
-
Price: $450,000
-
Status type: For Sale
-
City: Edina
-
Neighborhood: South Harriet Park
Bedrooms: 5
Property Size :4500
-
Listing Agent: NST16633,NST79483
-
Property type : Single Family Residence
-
Zip code: 55424
-
Street: 5537 Park Place
-
Street: 5537 Park Place
Bathrooms: 5
Year: 2012
Listing Brokerage: Coldwell Banker Burnet
FEATURES
- Range
- Refrigerator
- Washer
- Dryer
- Microwave
- Exhaust Fan
- Dishwasher
- Disposal
- Wall Oven
- Humidifier
- Air-To-Air Exchanger
DETAILS
New opportunity! "to be built". 4 bedrooms up, close to 50th and France! Edina Schools, Architectural design by Murphy and Co. Built by Jyland Construction Management. Contact agent for more details and drawings. Subject to Edina building permit.
INTERIOR
Bedrooms: 5
Fin ft² / Living Area: 4500 ft²
Below Ground Living: 1050ft²
Bathrooms: 5
Above Ground Living: 3450ft²
-
Basement Details: Daylight/Lookout Windows, Egress Window(s), Full, Concrete,
Appliances Included:
-
- Range
- Refrigerator
- Washer
- Dryer
- Microwave
- Exhaust Fan
- Dishwasher
- Disposal
- Wall Oven
- Humidifier
- Air-To-Air Exchanger
EXTERIOR
Air Conditioning: Central Air
Garage Spaces: 2
Construction Materials: N/A
Foundation Size: 1700ft²
Unit Amenities:
-
- Porch
- Hardwood Floors
Heating System:
-
- Forced Air
ROOMS
| Upper | Size | ft² |
|---|---|---|
| Bedroom 3 | 13x12 | 169 ft² |
| Bedroom 4 | 13x12 | 169 ft² |
| Bedroom 2 | 14x12 | 196 ft² |
| Laundry | 10x8 | 100 ft² |
| Bedroom 1 | 18x16 | 324 ft² |
| Main | Size | ft² |
|---|---|---|
| Den | 14x12 | 196 ft² |
| Four Season Porch | 13x12 | 169 ft² |
| Dining Room | 15x12 | 225 ft² |
| Kitchen | 20x16 | 400 ft² |
| Kitchen | 20x16 | 400 ft² |
| Living Room | 20x16 | 400 ft² |
| Lower | Size | ft² |
|---|---|---|
| Recreation Room | 34x16 | 1156 ft² |
| Bedroom 5 | 14x12 | 196 ft² |
| Office | 14x12 | 196 ft² |
| Office | 14x12 | 196 ft² |
| n/a | Size | ft² |
|---|---|---|
| Family Room | n/a | 0 ft² |
LOT
Acres: N/A
Lot Size Dim.: 130x90, 122x71
Longitude: 44.9018
Latitude: -93.3337
Zoning: Residential-Single Family
FINANCIAL & TAXES
Tax year: 2011
Tax annual amount: $6,042
MISCELLANEOUS
Fuel System: N/A
Sewer System: City Sewer/Connected
Water System: City Water/Connected
ADITIONAL INFORMATION
MLS#: NST2150495
Listing Brokerage: Coldwell Banker Burnet






