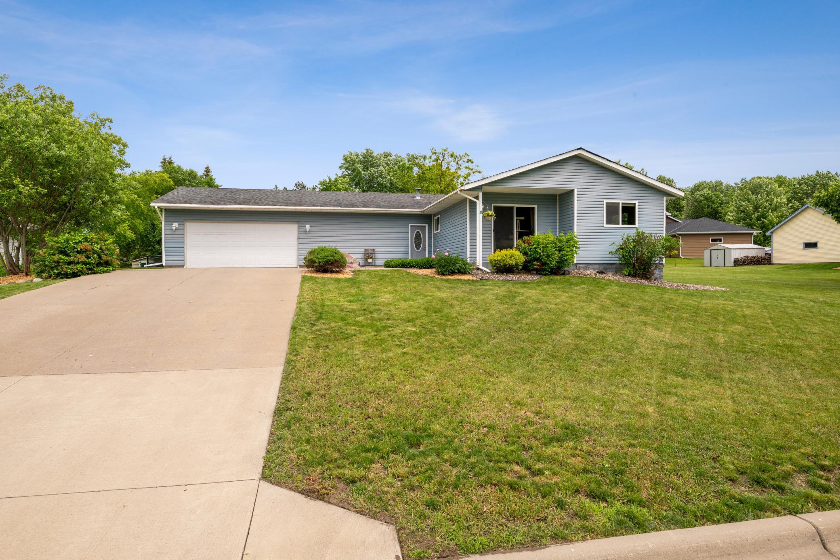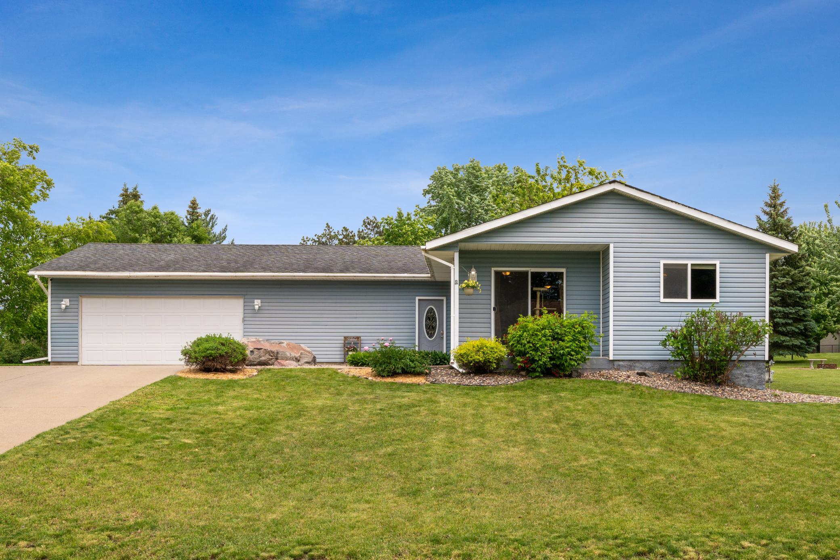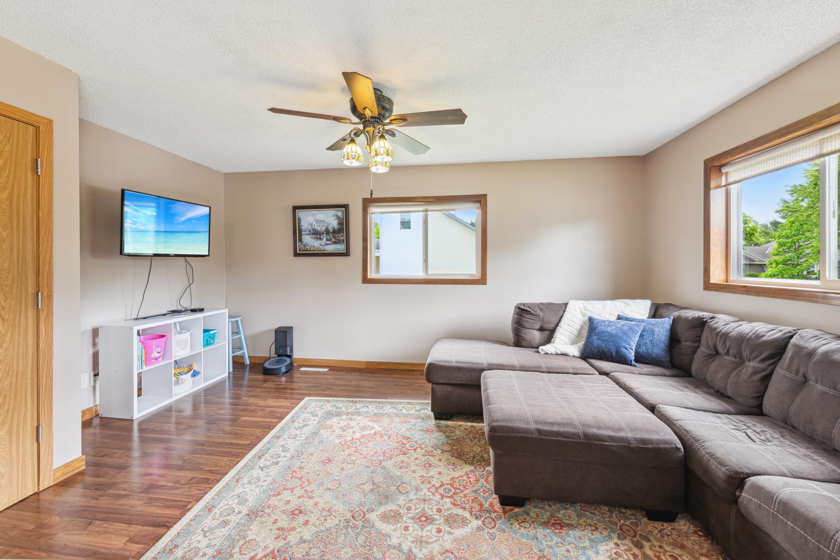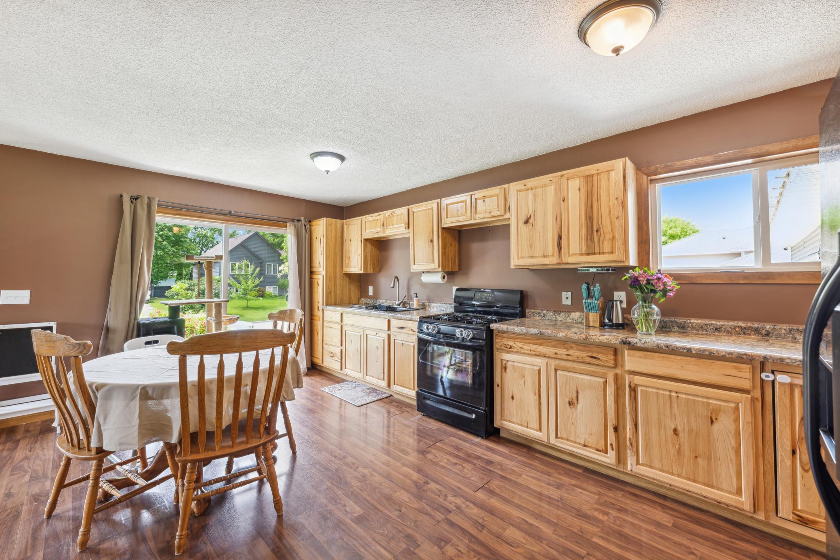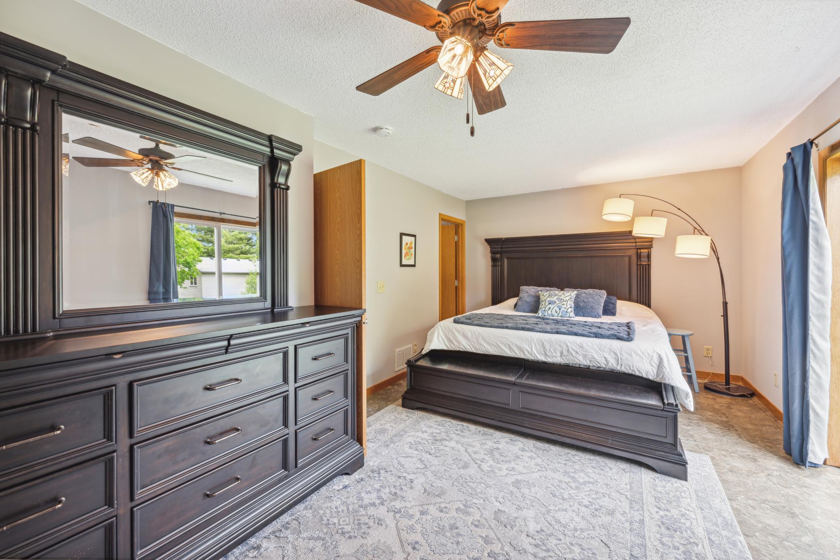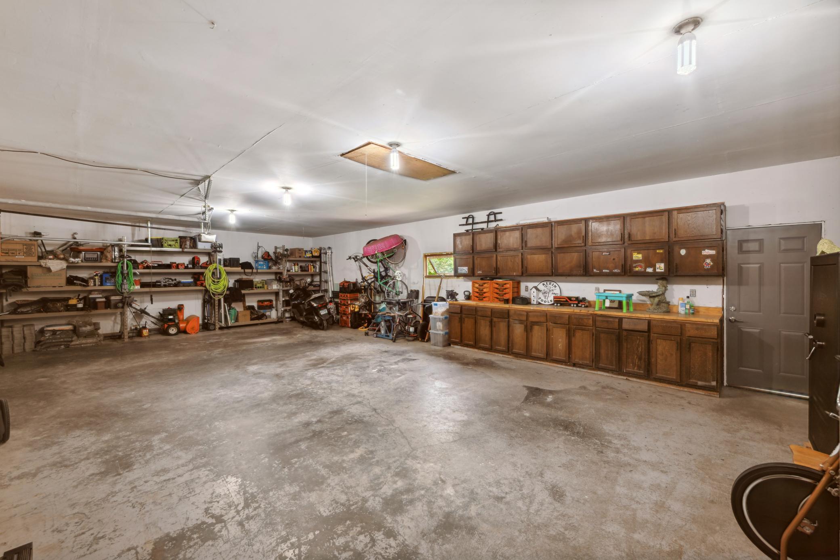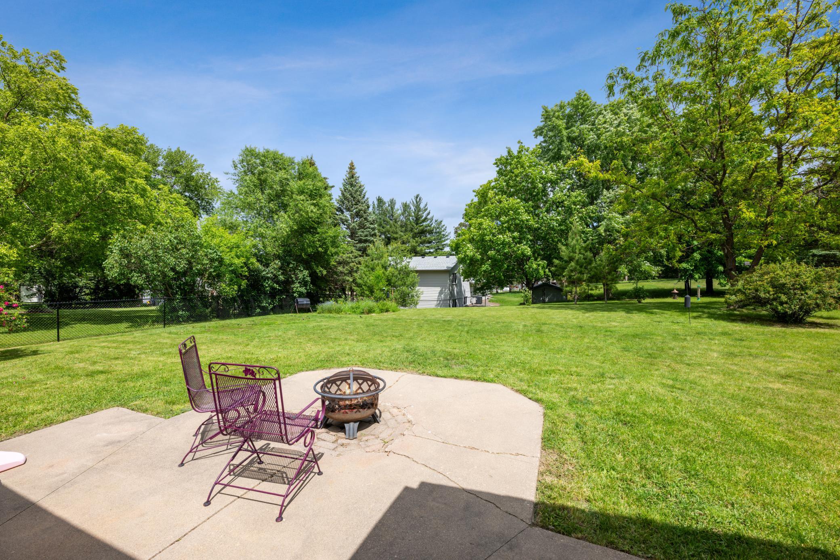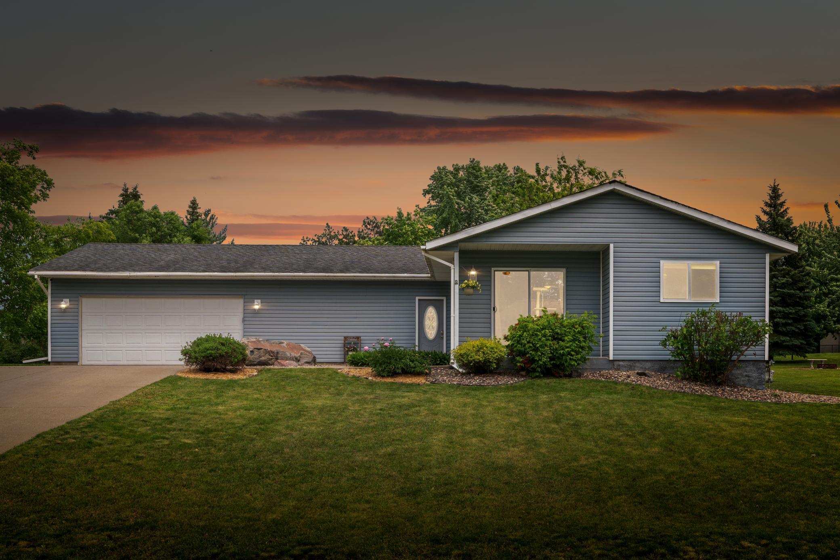554 MERRIMAN DRIVE
554 Merriman Drive, Delano, 55328, MN
-
Price: $324,900
-
Status type: For Sale
-
City: Delano
-
Neighborhood: Becker Add
Bedrooms: 3
Property Size :1200
-
Listing Agent: NST16633,NST44047
-
Property type : Single Family Residence
-
Zip code: 55328
-
Street: 554 Merriman Drive
-
Street: 554 Merriman Drive
Bathrooms: 2
Year: 1993
Listing Brokerage: Coldwell Banker Burnet
FEATURES
- Range
- Refrigerator
- Washer
- Dryer
- Water Softener Owned
- Gas Water Heater
DETAILS
** SOLD Before print ** One level home with 3 bedrooms & 2 baths, laundry on the main floor. Updated main bath, new A/C & more. Wide open basement with egress window ready for your ideas. Garage is 40 X 24, insulated, heated with 200 amp electric.
INTERIOR
Bedrooms: 3
Fin ft² / Living Area: 1200 ft²
Below Ground Living: N/A
Bathrooms: 2
Above Ground Living: 1200ft²
-
Basement Details: Block, Daylight/Lookout Windows, Drain Tiled, Egress Window(s), Full, Sump Pump,
Appliances Included:
-
- Range
- Refrigerator
- Washer
- Dryer
- Water Softener Owned
- Gas Water Heater
EXTERIOR
Air Conditioning: Central Air
Garage Spaces: 4
Construction Materials: N/A
Foundation Size: 1200ft²
Unit Amenities:
-
- Patio
- Ceiling Fan(s)
- Walk-In Closet
Heating System:
-
- Forced Air
ROOMS
| Main | Size | ft² |
|---|---|---|
| Living Room | 17 X 11 | 289 ft² |
| Dining Room | 15 x 10 | 225 ft² |
| Kitchen | 18 X 11 | 324 ft² |
| Bedroom 1 | 17 X 11 | 289 ft² |
| Bedroom 2 | 11 X 10 | 121 ft² |
| Bedroom 3 | 12 X 10 | 144 ft² |
| Laundry | 8 X 6 | 64 ft² |
| Patio | 18 X 12 | 324 ft² |
LOT
Acres: N/A
Lot Size Dim.: 85 X 170
Longitude: 45.0452
Latitude: -93.7989
Zoning: Residential-Single Family
FINANCIAL & TAXES
Tax year: 2024
Tax annual amount: $3,600
MISCELLANEOUS
Fuel System: N/A
Sewer System: City Sewer/Connected
Water System: City Water/Connected
ADITIONAL INFORMATION
MLS#: NST7602754
Listing Brokerage: Coldwell Banker Burnet

ID: 3069118
Published: June 20, 2024
Last Update: June 20, 2024
Views: 65


