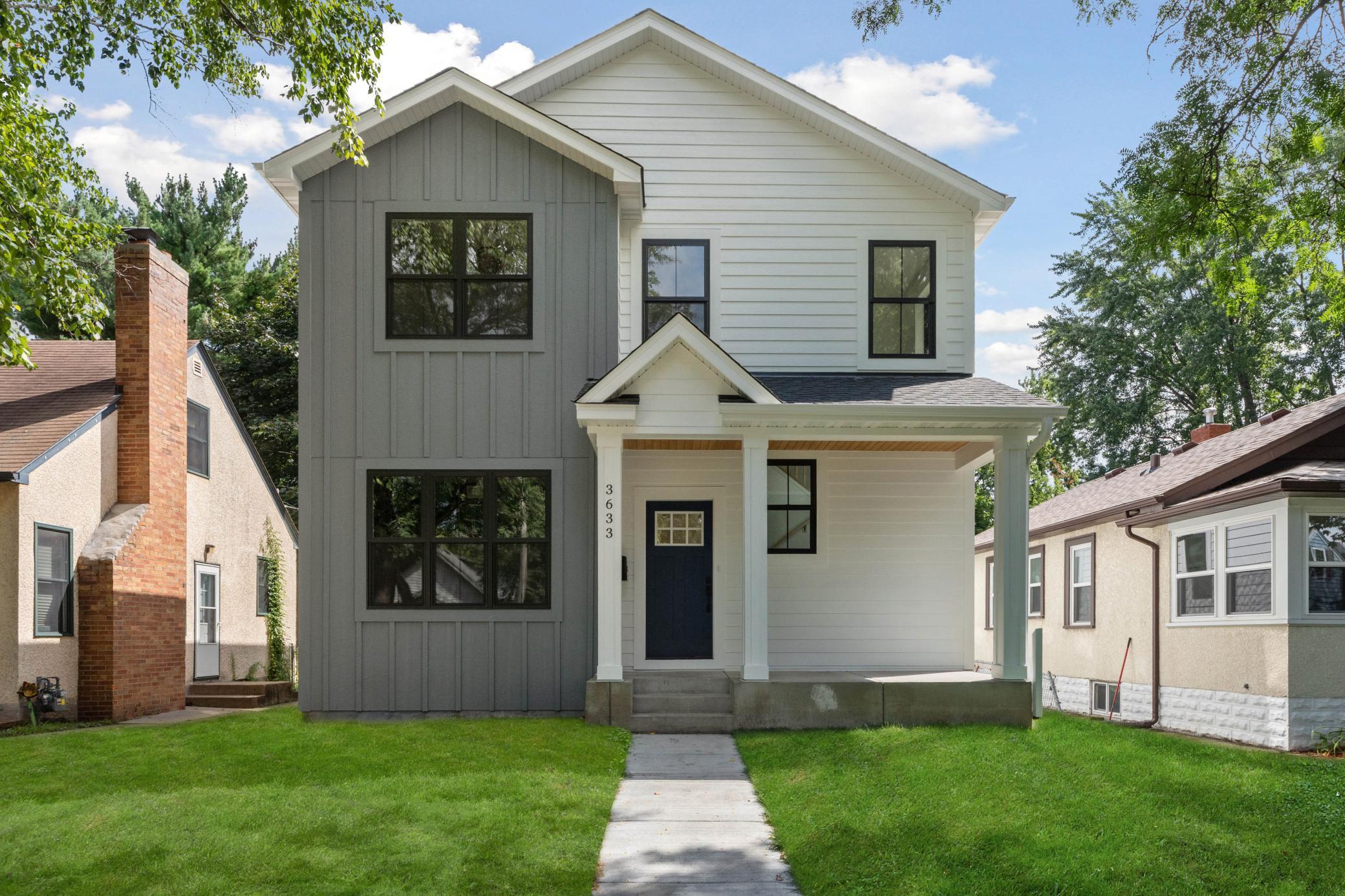5544 26TH AVENUE SOUTH
5544 26th Avenue South , Minneapolis, 55417, MN
-
Price: $699,900
-
Status type: For Sale
-
City: Minneapolis
-
Neighborhood: Wenonah
Bedrooms: 4
Property Size :2854
-
Listing Agent: NST48181,NST87667
-
Property type : Single Family Residence
-
Zip code: 55417
-
Street: 5544 26th Avenue South
-
Street: 5544 26th Avenue South
Bathrooms: 4
Year: 2022
Listing Brokerage: CityLine Realty
DETAILS
Rare opportunity to design your dream home in Nokomis East! High quality finishes include enameled woodwork, tile floors, granite countertops and hardwood throughout main level. Open floor plan with separate office, gourmet kitchen, large center island, living room with gas fireplace and mudroom. Upper level features spa-like Primary suite with custom tiled shower, freestanding soaking tub, double vanities, and large walk-in-closet, plus two additional bedrooms, full bathroom, and convenient 2nd floor laundry. Finished lower level includes large family room, 4th bedroom (flex room) and a 4th bathroom. Two car garage and sod are included at this price. Walk/bike to Lake Nokomis, Shorewood Triangle food trucks, great schools, restaurants and parks. Don't miss this opportunity!
INTERIOR
Bedrooms: 4
Fin ft² / Living Area: 2854 ft²
Below Ground Living: 788ft²
Bathrooms: 4
Above Ground Living: 2066ft²
-
Basement Details: Full,
Appliances Included:
-
EXTERIOR
Air Conditioning: Central Air
Garage Spaces: 3
Construction Materials: N/A
Foundation Size: 1033ft²
Unit Amenities:
-
Heating System:
-
- Forced Air
ROOMS
| Main | Size | ft² |
|---|---|---|
| Living Room | n/a | 0 ft² |
| Dining Room | n/a | 0 ft² |
| Kitchen | n/a | 0 ft² |
| Flex Room | n/a | 0 ft² |
| Lower | Size | ft² |
|---|---|---|
| Family Room | n/a | 0 ft² |
| Bedroom 4 | n/a | 0 ft² |
| Upper | Size | ft² |
|---|---|---|
| Bedroom 1 | n/a | 0 ft² |
| Bedroom 2 | n/a | 0 ft² |
| Bedroom 3 | n/a | 0 ft² |
LOT
Acres: N/A
Lot Size Dim.: 40x128
Longitude: 44.9027
Latitude: -93.235
Zoning: Residential-Single Family
FINANCIAL & TAXES
Tax year: 2022
Tax annual amount: N/A
MISCELLANEOUS
Fuel System: N/A
Sewer System: City Sewer/Connected
Water System: City Water/Connected
ADITIONAL INFORMATION
MLS#: NST6161246
Listing Brokerage: CityLine Realty

ID: 502569
Published: March 08, 2022
Last Update: March 08, 2022
Views: 127






