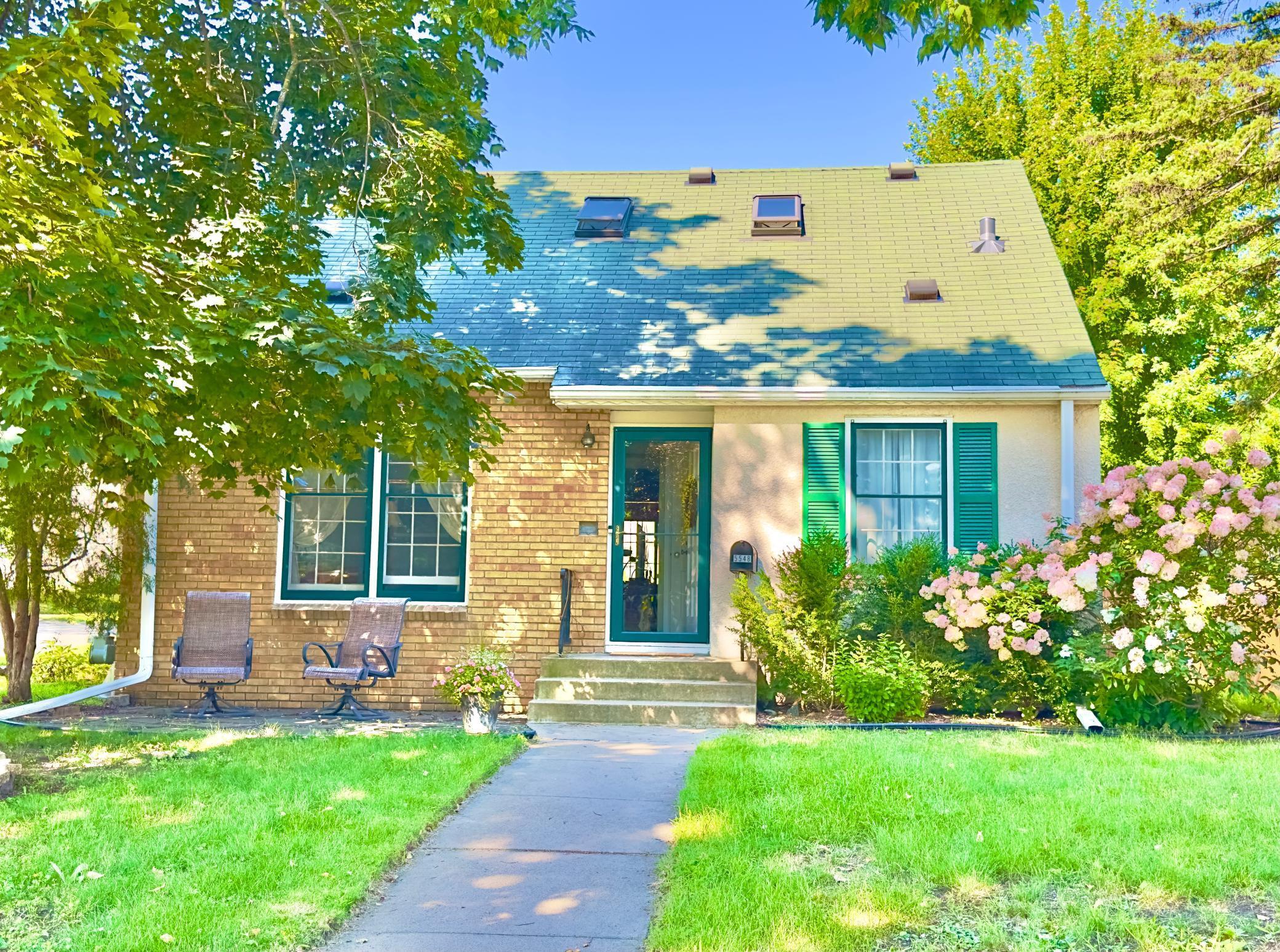5548 THOMAS AVENUE
5548 Thomas Avenue, Minneapolis, 55410, MN
-
Price: $565,000
-
Status type: For Sale
-
City: Minneapolis
-
Neighborhood: Armatage
Bedrooms: 4
Property Size :2537
-
Listing Agent: NST16271,NST102672
-
Property type : Single Family Residence
-
Zip code: 55410
-
Street: 5548 Thomas Avenue
-
Street: 5548 Thomas Avenue
Bathrooms: 2
Year: 1947
Listing Brokerage: RE/MAX Results
FEATURES
- Range
- Refrigerator
- Washer
- Dryer
- Microwave
- Dishwasher
- Gas Water Heater
- Stainless Steel Appliances
DETAILS
This wonderfully updated home is an entertainer's dream! Situated on a corner lot in highly-desirable Armatage neighborhood, this home is made for modern living. High-end addition off the back added ~750 sq feet of living space, including a massive kitchen with granite tops, custom cabinets, and walk-in pantry. Kitchen overlooks the new dining area and sitting room with gas fireplace. This space also opens to a private oasis out back; stamped concrete patio with cedar Pergola. Upper level primary suite is a serene retreat with a walk-in closet, en-suite full bathroom, and office nook. Spacious basement offers tons of versatility, with a generous family room decked out with custom woodwork along with space for a home office, a work-out room and additional bedroom.
INTERIOR
Bedrooms: 4
Fin ft² / Living Area: 2537 ft²
Below Ground Living: 817ft²
Bathrooms: 2
Above Ground Living: 1720ft²
-
Basement Details: Block,
Appliances Included:
-
- Range
- Refrigerator
- Washer
- Dryer
- Microwave
- Dishwasher
- Gas Water Heater
- Stainless Steel Appliances
EXTERIOR
Air Conditioning: Central Air
Garage Spaces: 2
Construction Materials: N/A
Foundation Size: 1280ft²
Unit Amenities:
-
- Patio
- Kitchen Window
- Natural Woodwork
- Hardwood Floors
- Ceiling Fan(s)
- Walk-In Closet
- Exercise Room
- Kitchen Center Island
- Primary Bedroom Walk-In Closet
Heating System:
-
- Forced Air
ROOMS
| Main | Size | ft² |
|---|---|---|
| Living Room | 16x11 | 256 ft² |
| Dining Room | 14x10 | 196 ft² |
| Kitchen | 14x11 | 196 ft² |
| Den | 12x8 | 144 ft² |
| Living Room | 12x12 | 144 ft² |
| Bedroom 2 | 12x11 | 144 ft² |
| Bedroom 3 | 12x10 | 144 ft² |
| Upper | Size | ft² |
|---|---|---|
| Bedroom 1 | 13x22 | 169 ft² |
| Lower | Size | ft² |
|---|---|---|
| Amusement Room | 24x18 | 576 ft² |
| Bedroom 4 | 13x13 | 169 ft² |
| Exercise Room | 13x11 | 169 ft² |
LOT
Acres: N/A
Lot Size Dim.: 46x127
Longitude: 44.9017
Latitude: -93.3141
Zoning: Residential-Single Family
FINANCIAL & TAXES
Tax year: 2024
Tax annual amount: $6,570
MISCELLANEOUS
Fuel System: N/A
Sewer System: City Sewer/Connected
Water System: City Water/Connected
ADITIONAL INFORMATION
MLS#: NST7635444
Listing Brokerage: RE/MAX Results

ID: 3288303
Published: August 15, 2024
Last Update: August 15, 2024
Views: 45

















































