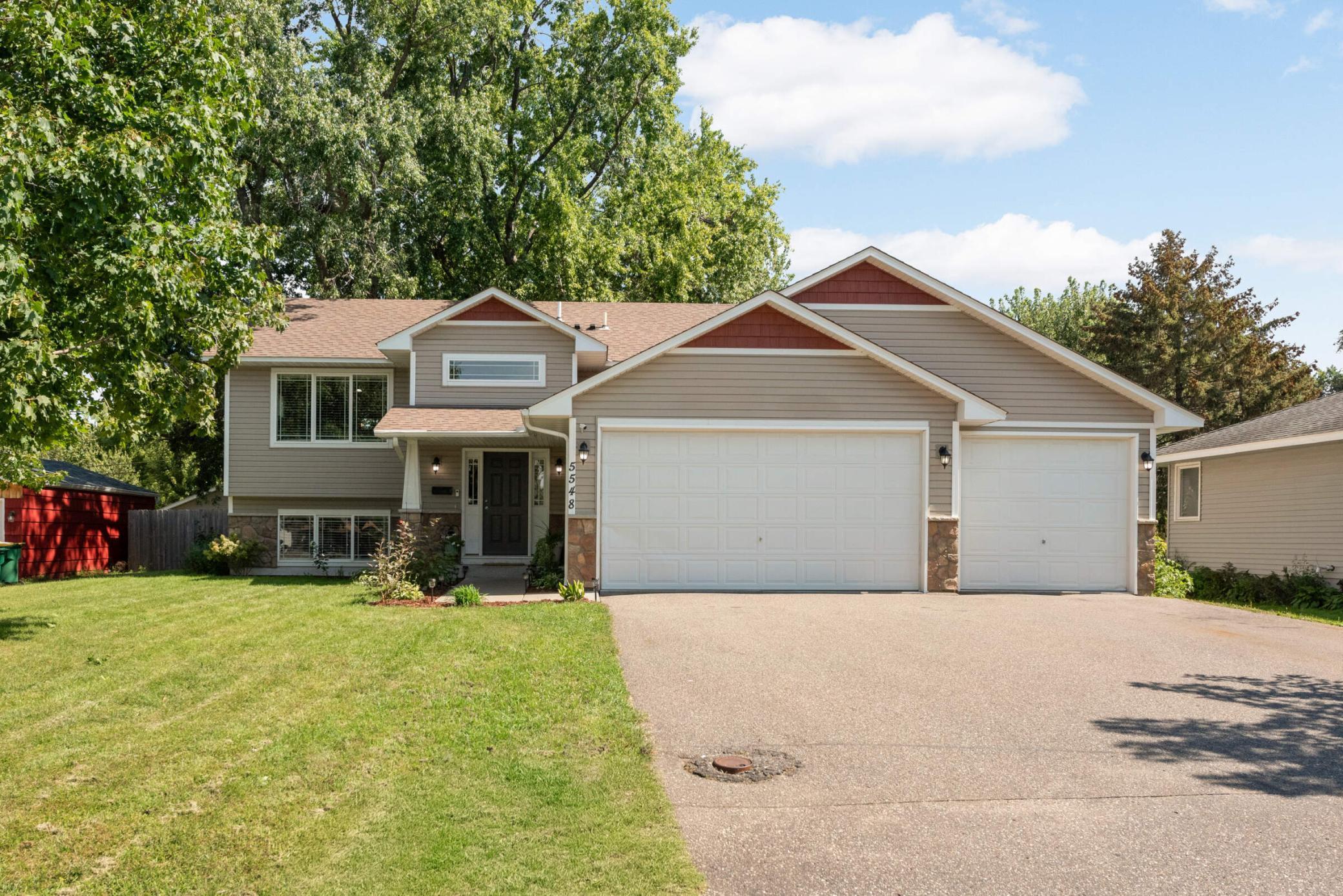5548 YATES AVENUE
5548 Yates Avenue, Crystal, 55429, MN
-
Property type : Single Family Residence
-
Zip code: 55429
-
Street: 5548 Yates Avenue
-
Street: 5548 Yates Avenue
Bathrooms: 3
Year: 2013
Listing Brokerage: Exp Realty, LLC.
FEATURES
- Range
- Refrigerator
- Washer
- Dryer
- Microwave
- Dishwasher
- Disposal
- Electric Water Heater
- Stainless Steel Appliances
DETAILS
This 2013 build has everything you’ve been searching for! Step inside to a bright and airy foyer that leads upstairs to an open concept kitchen/living/dining area featuring vaulted ceilings, stainless steel appliances, granite island and backsplash. Three bedrooms and two bathrooms, including a primary suite w/ walk-in closet and private 3/4 bath also on the main level. In the lower level you will find a spacious family room equipped w/ a projector perfect for movie nights/gameday. The 4th bedroom, a 3/4 bath and utility room w/washer and dryer complete the lower level. Additional features include an irrigation system, insulated and heated three car garage, shed and deck overlooking the fenced backyard and large storage closet/crawl space in the LL. Located just ten miles from downtown Minneapolis and within close proximity to Crystal Aquatic Center, New Hope Aquatic Park, Becker Park, and numerous other amenities. Don’t miss your chance to experience this wonderful home—schedule your showing today!
INTERIOR
Bedrooms: 4
Fin ft² / Living Area: 2217 ft²
Below Ground Living: 1008ft²
Bathrooms: 3
Above Ground Living: 1209ft²
-
Basement Details: Block, Daylight/Lookout Windows, Drain Tiled, Finished, Full,
Appliances Included:
-
- Range
- Refrigerator
- Washer
- Dryer
- Microwave
- Dishwasher
- Disposal
- Electric Water Heater
- Stainless Steel Appliances
EXTERIOR
Air Conditioning: Central Air
Garage Spaces: 3
Construction Materials: N/A
Foundation Size: 1209ft²
Unit Amenities:
-
- Kitchen Window
- Deck
- Porch
- Natural Woodwork
- Vaulted Ceiling(s)
- In-Ground Sprinkler
- Paneled Doors
- Cable
- Kitchen Center Island
- Primary Bedroom Walk-In Closet
Heating System:
-
- Forced Air
ROOMS
| Main | Size | ft² |
|---|---|---|
| Living Room | 14 x 13 | 196 ft² |
| Dining Room | 13 x 10 | 169 ft² |
| Kitchen | 12 x 10 | 144 ft² |
| Bedroom 1 | 13 x 11 | 169 ft² |
| Bedroom 2 | 11 x 11 | 121 ft² |
| Bedroom 3 | 11 x 10 | 121 ft² |
| Lower | Size | ft² |
|---|---|---|
| Family Room | 32 x 12 | 1024 ft² |
| Bedroom 4 | 13 x 12 | 169 ft² |
LOT
Acres: N/A
Lot Size Dim.: 79 x 134 x 79 x 134
Longitude: 45.0536
Latitude: -93.3535
Zoning: Residential-Single Family
FINANCIAL & TAXES
Tax year: 2024
Tax annual amount: $5,757
MISCELLANEOUS
Fuel System: N/A
Sewer System: City Sewer/Connected
Water System: City Water/Connected
ADITIONAL INFORMATION
MLS#: NST7631162
Listing Brokerage: Exp Realty, LLC.

ID: 3371650
Published: September 06, 2024
Last Update: September 06, 2024
Views: 8






