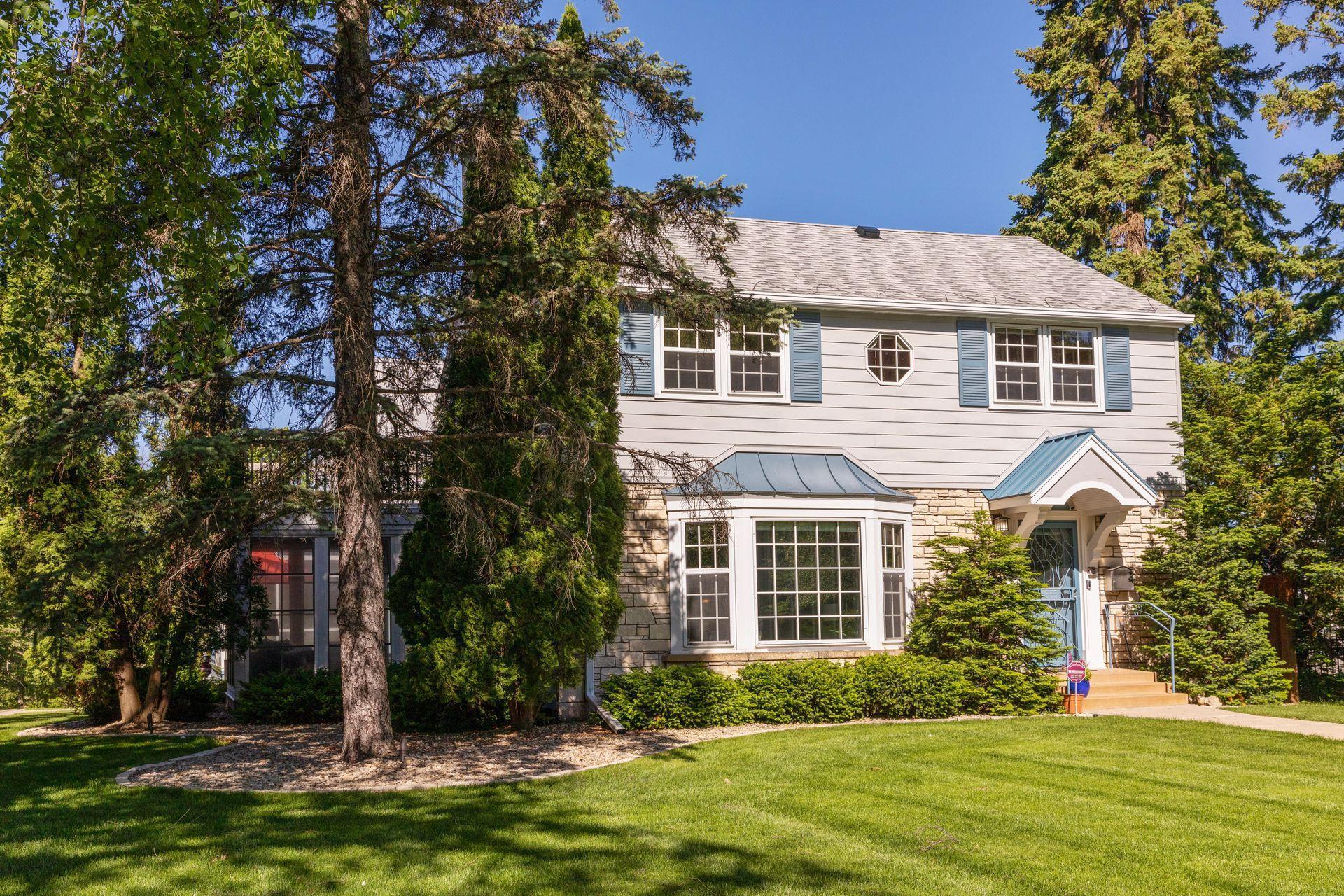555 MOUNT CURVE BOULEVARD
555 Mount Curve Boulevard, Saint Paul, 55116, MN
-
Price: $1,895,000
-
Status type: For Sale
-
City: Saint Paul
-
Neighborhood: Highland
Bedrooms: 4
Property Size :5050
-
Listing Agent: NST18379,NST83537
-
Property type : Single Family Residence
-
Zip code: 55116
-
Street: 555 Mount Curve Boulevard
-
Street: 555 Mount Curve Boulevard
Bathrooms: 6
Year: 1948
Listing Brokerage: Lakes Sotheby's International Realty
DETAILS
Classic Highland Park Colonial with a spectacular Nor-Son built modern addition. Over 7,000 total square feet with two home offices and just a half block to the Mississippi River. The main level offers multiple gathering spaces including living room with wood burning fireplace, wet bar and screen porch, Solarium with Paloma gas stove, family room with gas fireplace, dining room with floor to ceiling windows, and a remarkable gourmet kitchen including walk-in pantry, multiple sinks and dishwashers, custom cabinetry, and brand names including Subzero, Wolf, and Cambria. Take the front staircase, back staircase, or elevator to the second floor which has four bedrooms including a truly remarkable primary suite featuring two bathrooms, two walk-in closets, sitting area and fireplace. The garage is 828 square feet and there is plenty of off-street parking. The oversized 232 x 80 foot lot has an exceptional patio with gas firepit, and room for a sport court or pool.
INTERIOR
Bedrooms: 4
Fin ft² / Living Area: 5050 ft²
Below Ground Living: 171ft²
Bathrooms: 6
Above Ground Living: 4879ft²
-
Basement Details: Full, Sump Pump,
Appliances Included:
-
EXTERIOR
Air Conditioning: Central Air,Ductless Mini-Split
Garage Spaces: 2
Construction Materials: N/A
Foundation Size: 2199ft²
Unit Amenities:
-
- Patio
- Deck
- Porch
- Hardwood Floors
- Sun Room
- Balcony
- Kitchen Center Island
- Wet Bar
- Tile Floors
Heating System:
-
- Forced Air
- Radiant Floor
ROOMS
| Main | Size | ft² |
|---|---|---|
| Living Room | 26 x 17 | 676 ft² |
| Dining Room | 29 x 15 | 841 ft² |
| Family Room | 18 x 17 | 324 ft² |
| Kitchen | 20 x 12 | 400 ft² |
| Sun Room | 20 x 10 | 400 ft² |
| Office | 12 x 9 | 144 ft² |
| Foyer | 24 x 12 | 576 ft² |
| Upper | Size | ft² |
|---|---|---|
| Bedroom 1 | 25 x 15 | 625 ft² |
| Bedroom 2 | 13 x 10 | 169 ft² |
| Bedroom 3 | 13 x 10 | 169 ft² |
| Bedroom 4 | 13 x 10 | 169 ft² |
| Office | 16 x 11 | 256 ft² |
| Sitting Room | 13 x 9 | 169 ft² |
| Walk In Closet | 15 x 10 | 225 ft² |
LOT
Acres: N/A
Lot Size Dim.: 80 x 232
Longitude: 44.9248
Latitude: -93.1955
Zoning: Residential-Single Family
FINANCIAL & TAXES
Tax year: 2022
Tax annual amount: $21,812
MISCELLANEOUS
Fuel System: N/A
Sewer System: City Sewer/Connected
Water System: City Water/Connected
ADITIONAL INFORMATION
MLS#: NST6191335
Listing Brokerage: Lakes Sotheby's International Realty

ID: 862814
Published: June 16, 2022
Last Update: June 16, 2022
Views: 65






