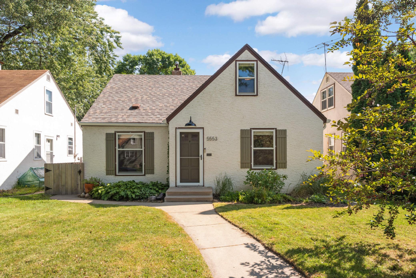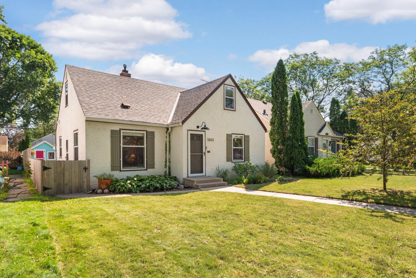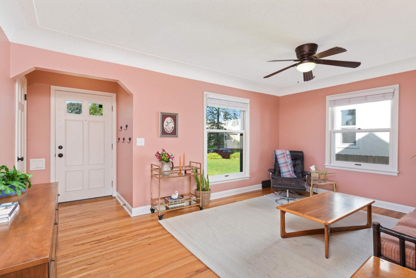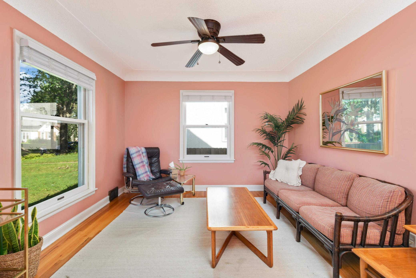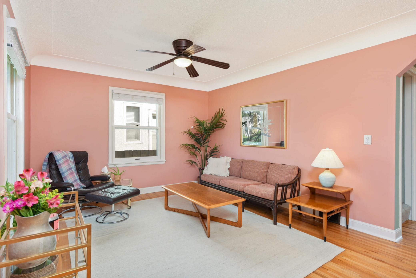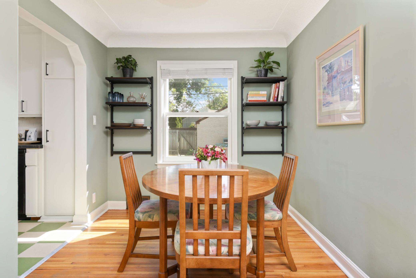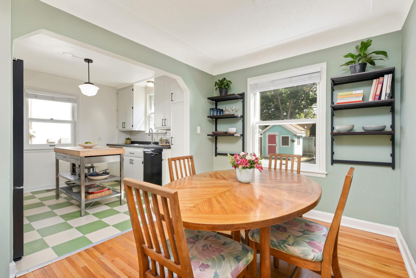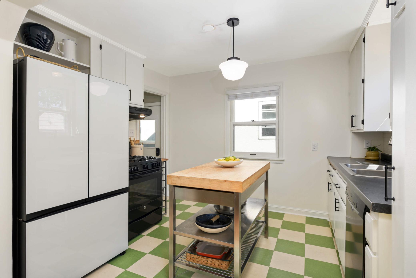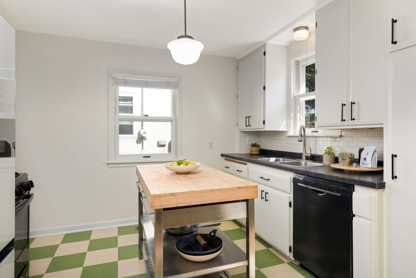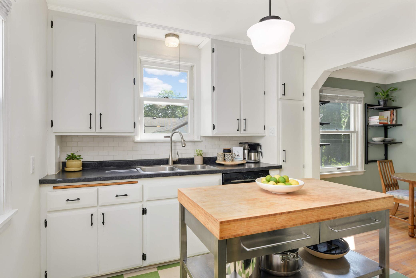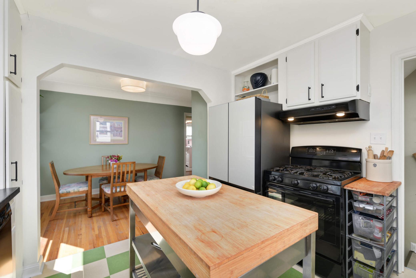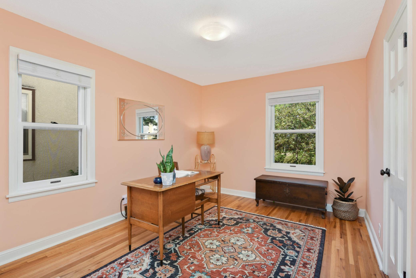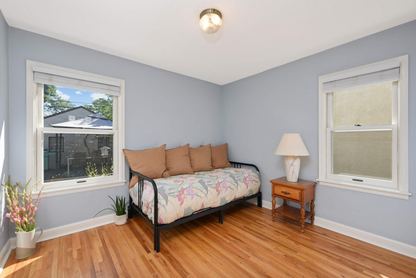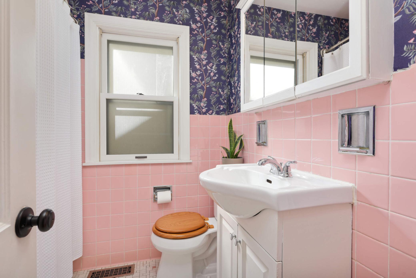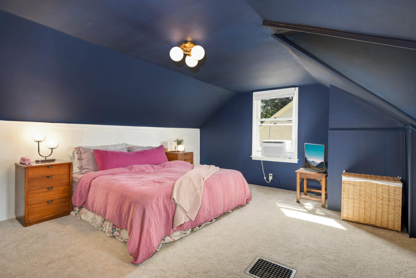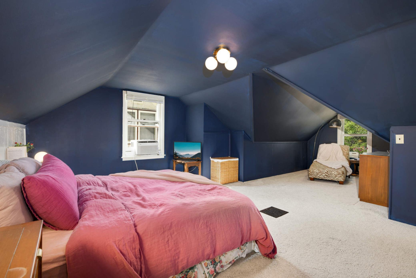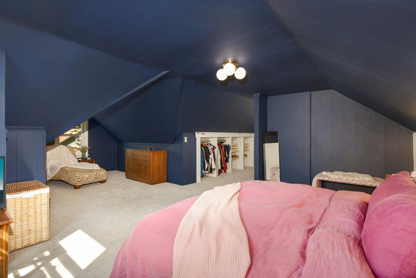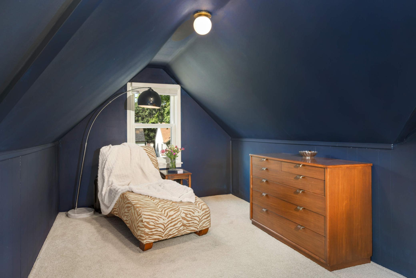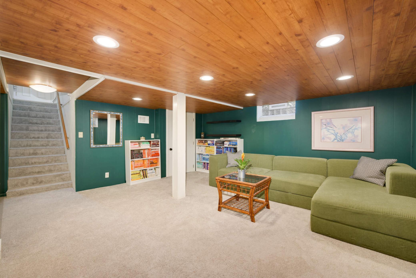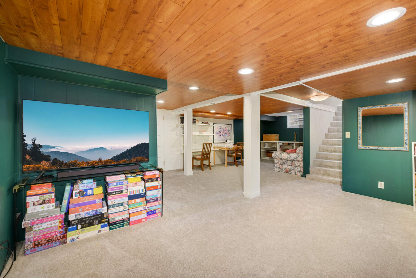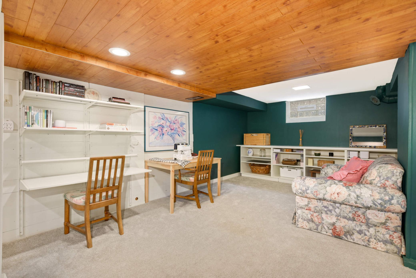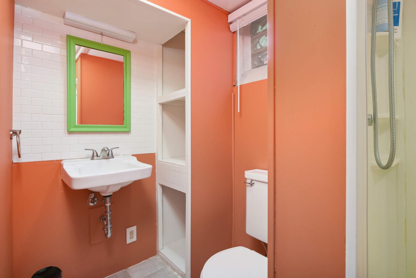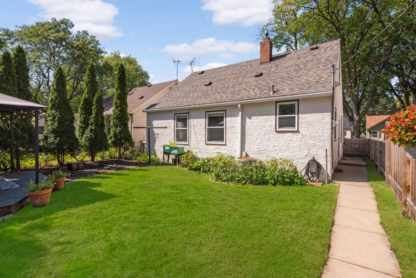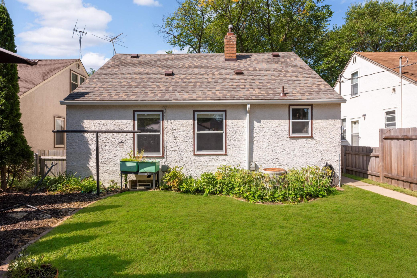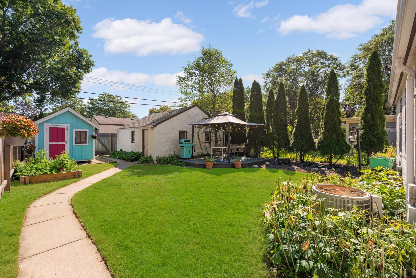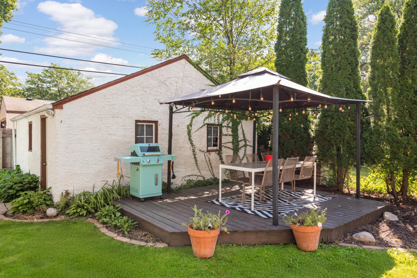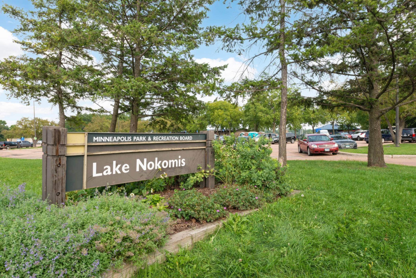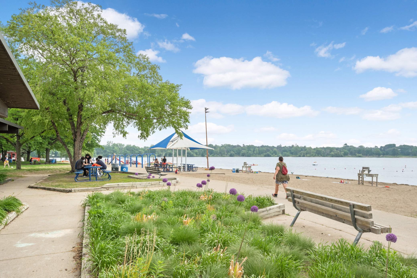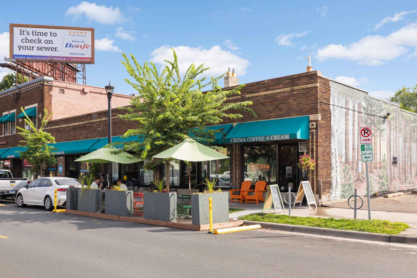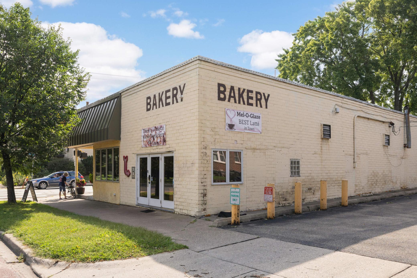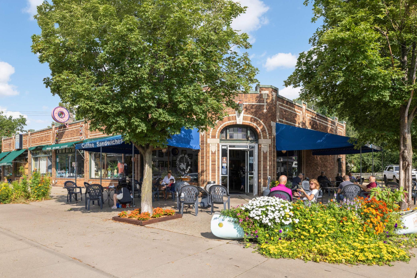5553 24TH AVENUE
5553 24th Avenue, Minneapolis, 55417, MN
-
Price: $425,000
-
Status type: For Sale
-
City: Minneapolis
-
Neighborhood: Wenonah
Bedrooms: 3
Property Size :1976
-
Listing Agent: NST49138,NST508185
-
Property type : Single Family Residence
-
Zip code: 55417
-
Street: 5553 24th Avenue
-
Street: 5553 24th Avenue
Bathrooms: 2
Year: 1948
Listing Brokerage: Compass
FEATURES
- Range
- Refrigerator
- Washer
- Dryer
- Microwave
- Exhaust Fan
- Dishwasher
- Gas Water Heater
DETAILS
Welcome to 5553 24th Avenue South in vibrant Minneapolis! This charming 3-bedroom, 2 bathroom bungalow is just blocks from Lake Nokomis! Step inside and feel right at home with the inviting open layout and modern amenities. The main level features a cozy living area with central AC, perfect for those hot summer days. Enjoy meals in the formal dining room, and whip up culinary delights in the kitchen equipped with a range, refrigerator, dishwasher, and freezer. Need a spot to work from home? This house has you covered with a dedicated home office. Retreat to the primary bedroom for some peace and quiet, or head downstairs to the full basement that offers plenty of storage and potential for your personal touch. Entertain guests on the spacious deck overlooking the backyard. The detached garage provides ample parking and added convenience. Additional perks include forced air heating, washer, dryer, and a well-maintained exterior. This bungalow offers a perfect blend of comfort and style, ready for you to move in and make it your own. Full, professional electical rewiring of entire home done in January, 2024 as well as all corroded plumbing pipes replaced with PEX piping for improved water flow and longevity. Don't miss out on this gem in Minneapolis! Contact us today to schedule a viewing and experience everything this home has to offer.
INTERIOR
Bedrooms: 3
Fin ft² / Living Area: 1976 ft²
Below Ground Living: 638ft²
Bathrooms: 2
Above Ground Living: 1338ft²
-
Basement Details: Daylight/Lookout Windows, Finished, Full,
Appliances Included:
-
- Range
- Refrigerator
- Washer
- Dryer
- Microwave
- Exhaust Fan
- Dishwasher
- Gas Water Heater
EXTERIOR
Air Conditioning: Central Air
Garage Spaces: 2
Construction Materials: N/A
Foundation Size: 912ft²
Unit Amenities:
-
- Kitchen Window
- Deck
- Hardwood Floors
- Tile Floors
Heating System:
-
- Forced Air
ROOMS
| Main | Size | ft² |
|---|---|---|
| Bedroom 1 | 10.5 x 10 | 109.38 ft² |
| Bedroom 2 | 13 x 10 | 169 ft² |
| Living Room | 12 x 11 | 144 ft² |
| Kitchen | 11.5 x 10 | 131.29 ft² |
| Dining Room | 12 x 8 | 144 ft² |
| Upper | Size | ft² |
|---|---|---|
| Bedroom 3 | 17 x 13.5 | 228.08 ft² |
| Loft | 13.5 x 4.5 | 59.26 ft² |
| Sitting Room | 11 x 8.5 | 92.58 ft² |
| Basement | Size | ft² |
|---|---|---|
| Recreation Room | 16 x 11.5 | 182.67 ft² |
| Family Room | 22.5 x 10.5 | 233.51 ft² |
LOT
Acres: N/A
Lot Size Dim.: 40 x 128
Longitude: 44.9019
Latitude: -93.2371
Zoning: Residential-Single Family
FINANCIAL & TAXES
Tax year: 2024
Tax annual amount: $4,309
MISCELLANEOUS
Fuel System: N/A
Sewer System: City Sewer/Connected
Water System: City Water/Connected
ADITIONAL INFORMATION
MLS#: NST7646716
Listing Brokerage: Compass

ID: 3398422
Published: September 13, 2024
Last Update: September 13, 2024
Views: 25


