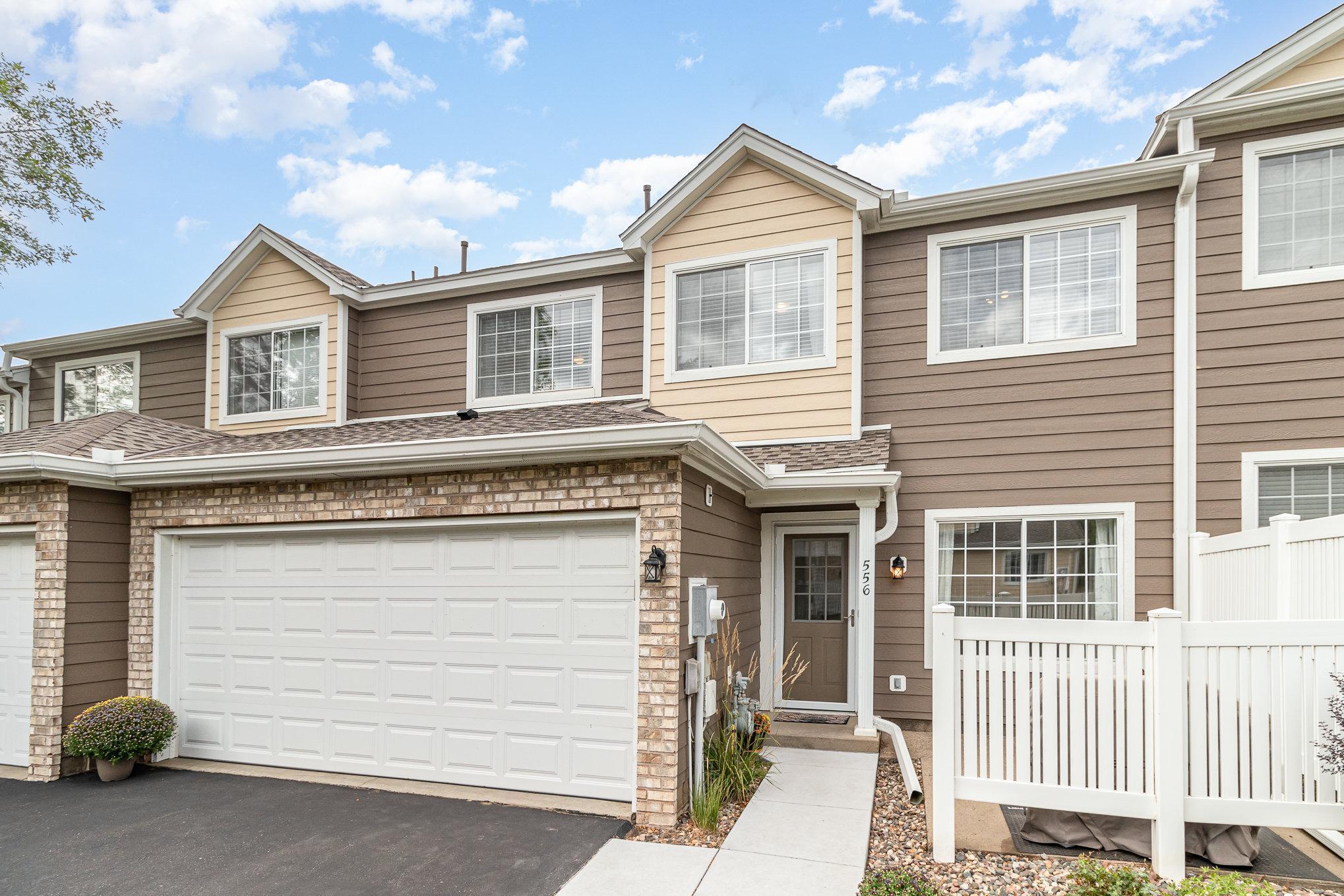556 MARINER WAY
556 Mariner Way, Saint Paul (Woodbury), 55129, MN
-
Price: $265,000
-
Status type: For Sale
-
City: Saint Paul (Woodbury)
-
Neighborhood: Cic 077
Bedrooms: 2
Property Size :1328
-
Listing Agent: NST16765,NST100162
-
Property type : Townhouse Side x Side
-
Zip code: 55129
-
Street: 556 Mariner Way
-
Street: 556 Mariner Way
Bathrooms: 2
Year: 1996
Listing Brokerage: Keller Williams Premier Realty
FEATURES
- Range
- Refrigerator
- Washer
- Dryer
- Microwave
- Exhaust Fan
- Dishwasher
- Disposal
- Gas Water Heater
DETAILS
This well-maintained 2-bedroom, 2-bathroom townhome with a spacious loft is perfectly situated in a prime Woodbury location. The home was completely professionally remodeled in 2021 with additional updates this year. The living room features an open-layout living room with new flooring and a cozy gas fireplace. The kitchen boasts painted cabinets, stainless steel appliances, a white subway tile backsplash, brushed nickel fixtures, newer flooring, and a center island for extra storage and prep space. Bringing in groceries is a breeze with the convenient garage service door located right off the kitchen, along with a pantry closet for all your essentials. A half bath is situated next to the mechanical closet on the lower level for added convenience. Upstairs, you'll find two bedrooms and a spacious loft that can be used as a home office, play area, workout space, or additional living area—the possibilities are endless. The laundry closet, complete with shelving, is also conveniently located in the loft. The primary bedroom features fresh paint, a ceiling fan, and a large walk-in closet with a wire organizational system, along with private access to the full pass-through bathroom. The second bedroom offers a roomy closet and large window, perfect for natural light. Outdoor living is a delight with a private east-facing patio, ideal for relaxing or hosting a barbecue. Located just steps from Markgrafs Lake and Woodbury’s extensive bike and trail system, this home is also close to shopping, dining, and offers easy access to I-94. Clean, well-maintained, and move-in ready, this home is waiting for you. Don't miss your chance to make it yours!
INTERIOR
Bedrooms: 2
Fin ft² / Living Area: 1328 ft²
Below Ground Living: N/A
Bathrooms: 2
Above Ground Living: 1328ft²
-
Basement Details: None,
Appliances Included:
-
- Range
- Refrigerator
- Washer
- Dryer
- Microwave
- Exhaust Fan
- Dishwasher
- Disposal
- Gas Water Heater
EXTERIOR
Air Conditioning: Central Air
Garage Spaces: 2
Construction Materials: N/A
Foundation Size: 780ft²
Unit Amenities:
-
- Patio
- Ceiling Fan(s)
- Walk-In Closet
- Washer/Dryer Hookup
- In-Ground Sprinkler
- Cable
- Primary Bedroom Walk-In Closet
Heating System:
-
- Forced Air
ROOMS
| Main | Size | ft² |
|---|---|---|
| Living Room | 13.3x11.7 | 153.48 ft² |
| Dining Room | 13.7x7.8 | 104.14 ft² |
| Kitchen | 13.11x11.4 | 157.72 ft² |
| Upper | Size | ft² |
|---|---|---|
| Bedroom 1 | 11.9x17.7 | 206.6 ft² |
| Bedroom 2 | 9.10x14.1 | 138.49 ft² |
| Loft | 9.4x16.4 | 152.44 ft² |
| Walk In Closet | 5.2x8.6 | 43.92 ft² |
LOT
Acres: N/A
Lot Size Dim.: 32x36
Longitude: 44.9406
Latitude: -92.9026
Zoning: Residential-Single Family
FINANCIAL & TAXES
Tax year: 2024
Tax annual amount: $2,225
MISCELLANEOUS
Fuel System: N/A
Sewer System: City Sewer/Connected
Water System: City Water/Connected
ADITIONAL INFORMATION
MLS#: NST7645992
Listing Brokerage: Keller Williams Premier Realty

ID: 3394855
Published: September 12, 2024
Last Update: September 12, 2024
Views: 9






