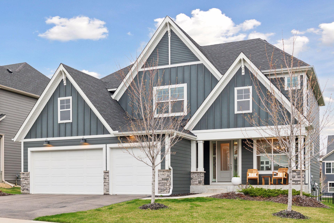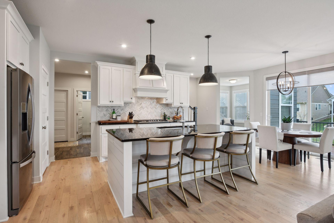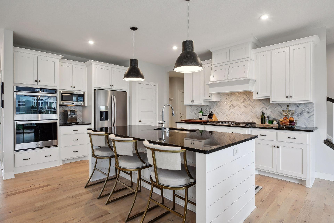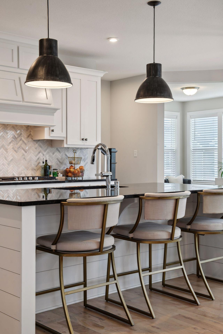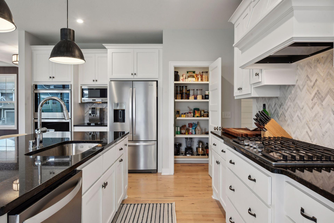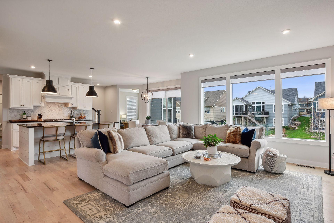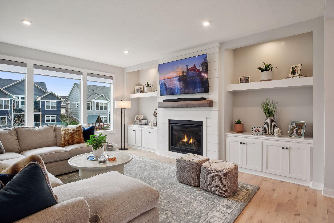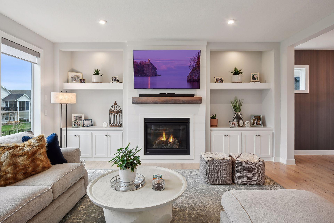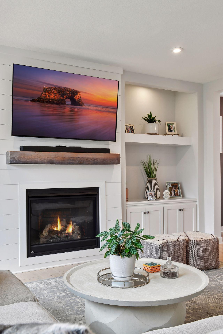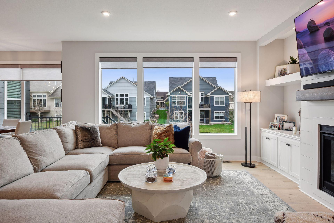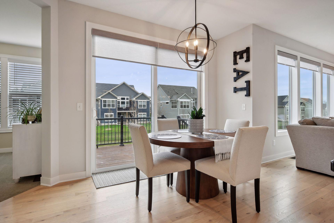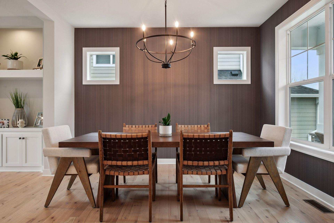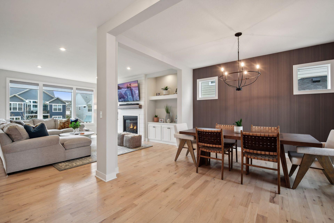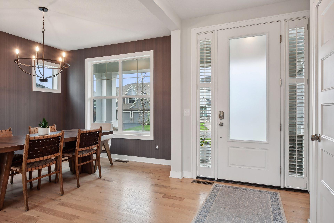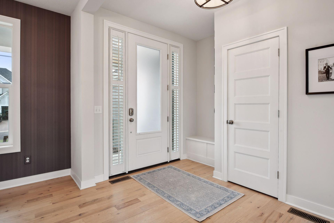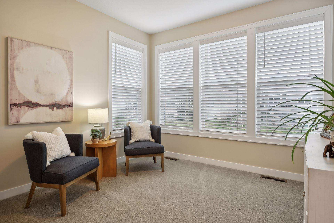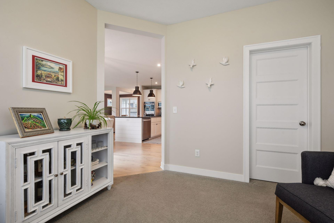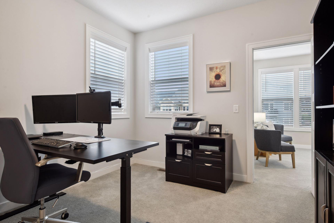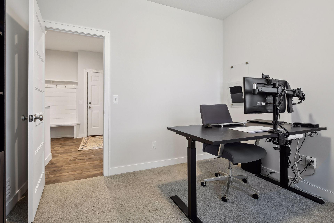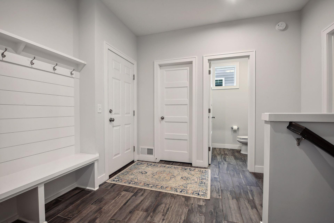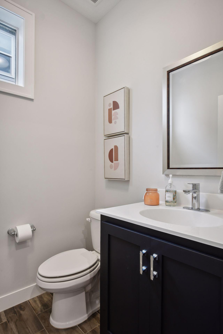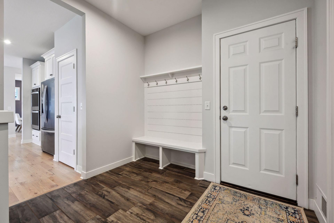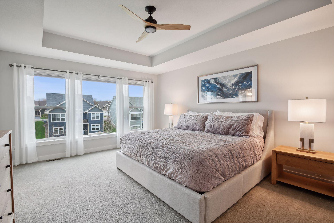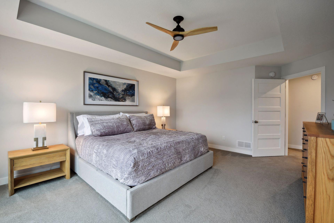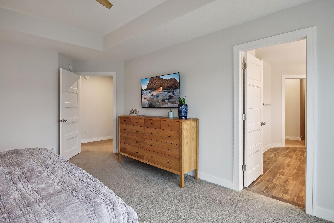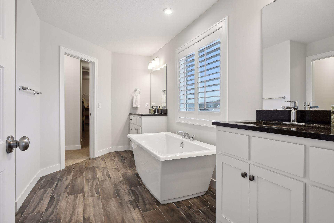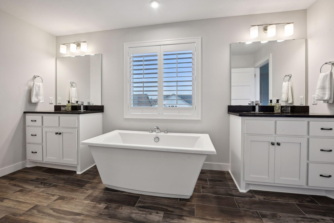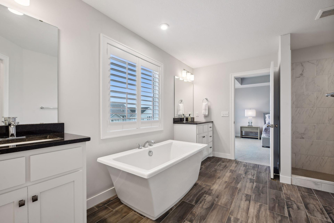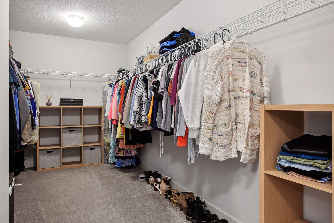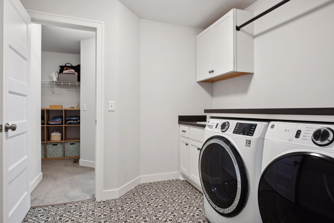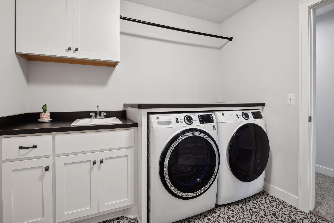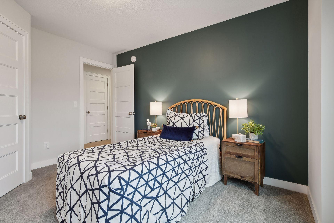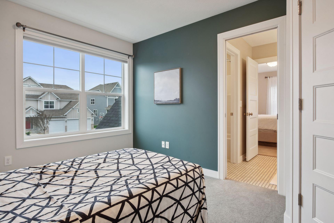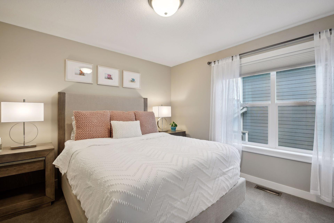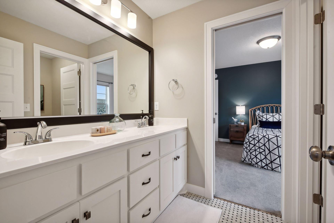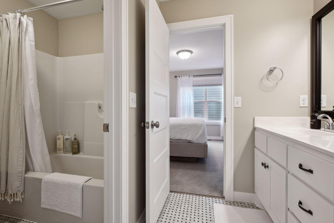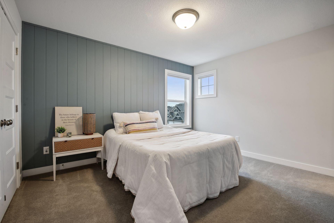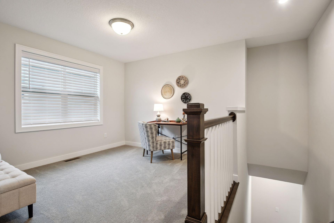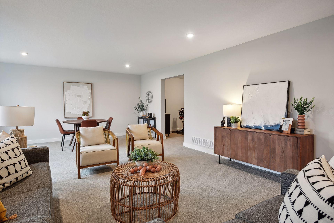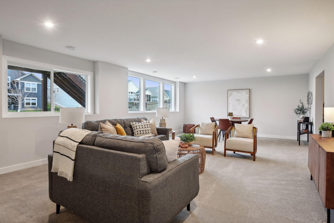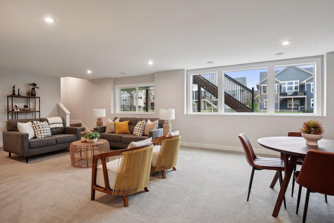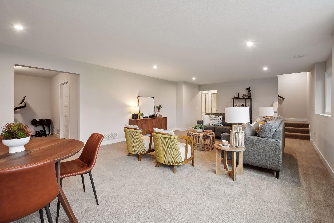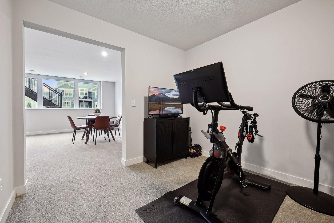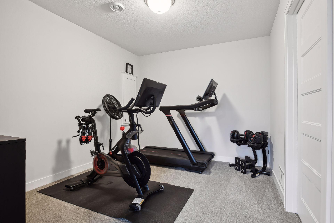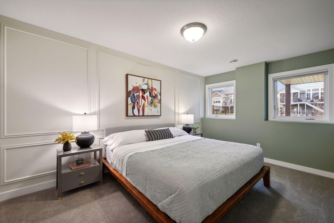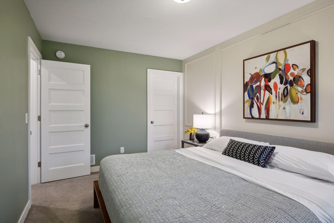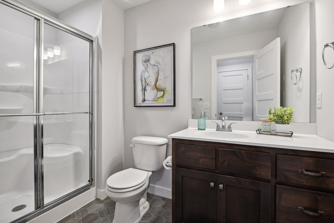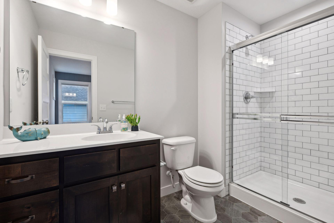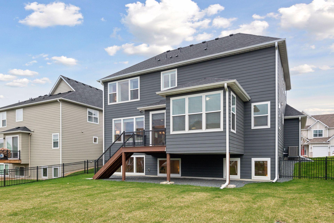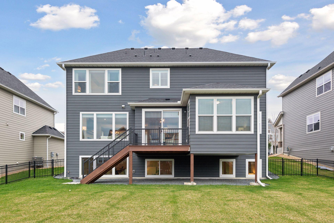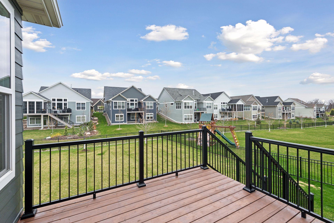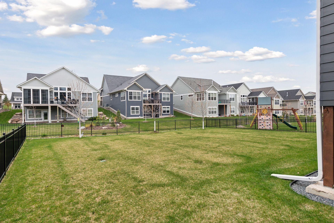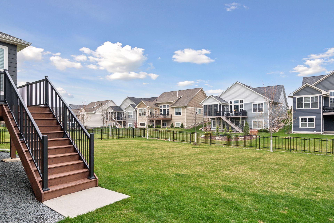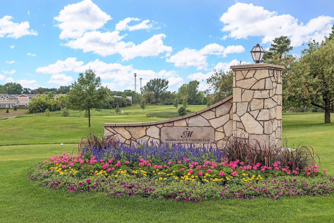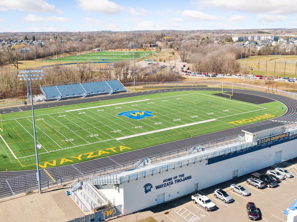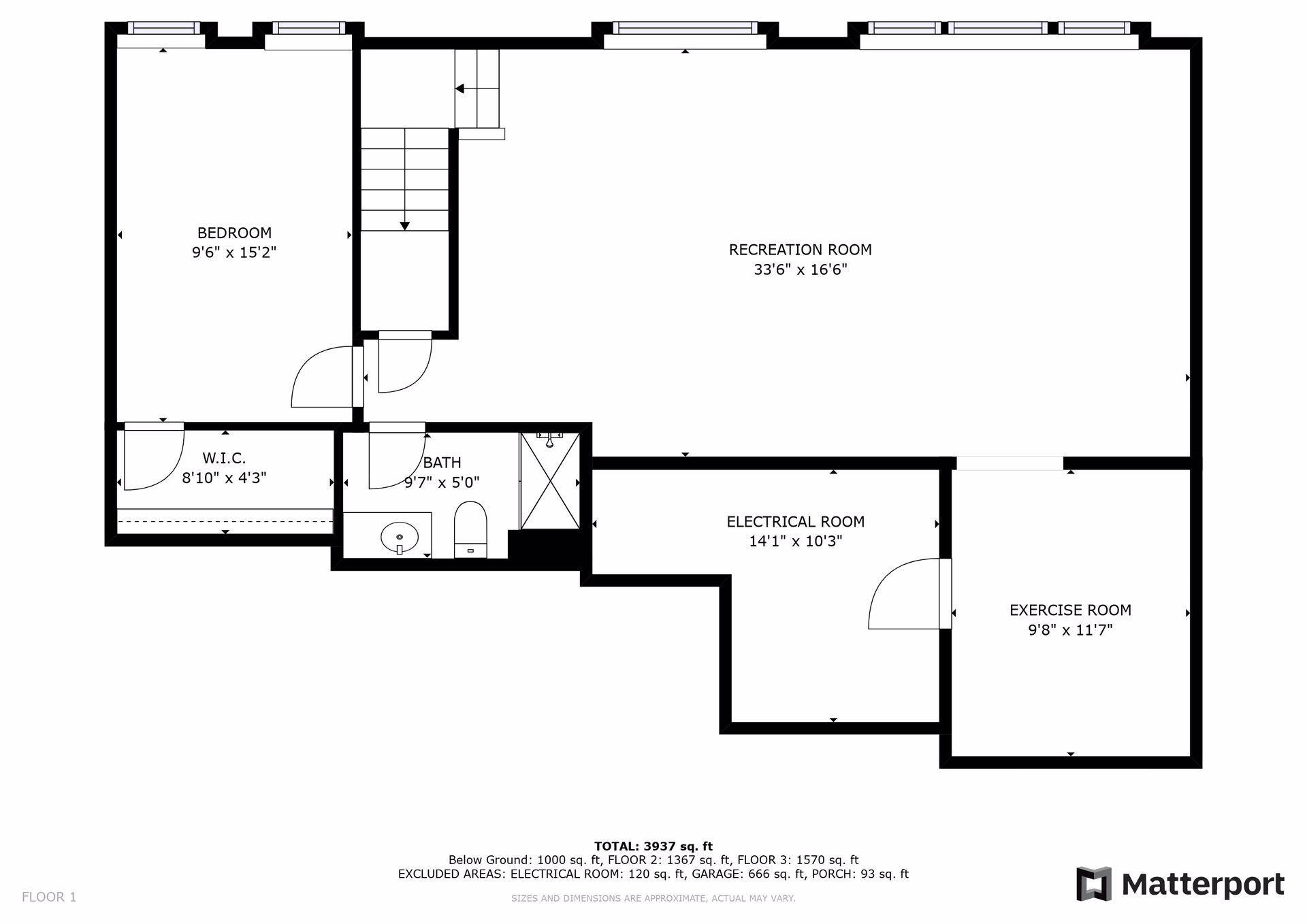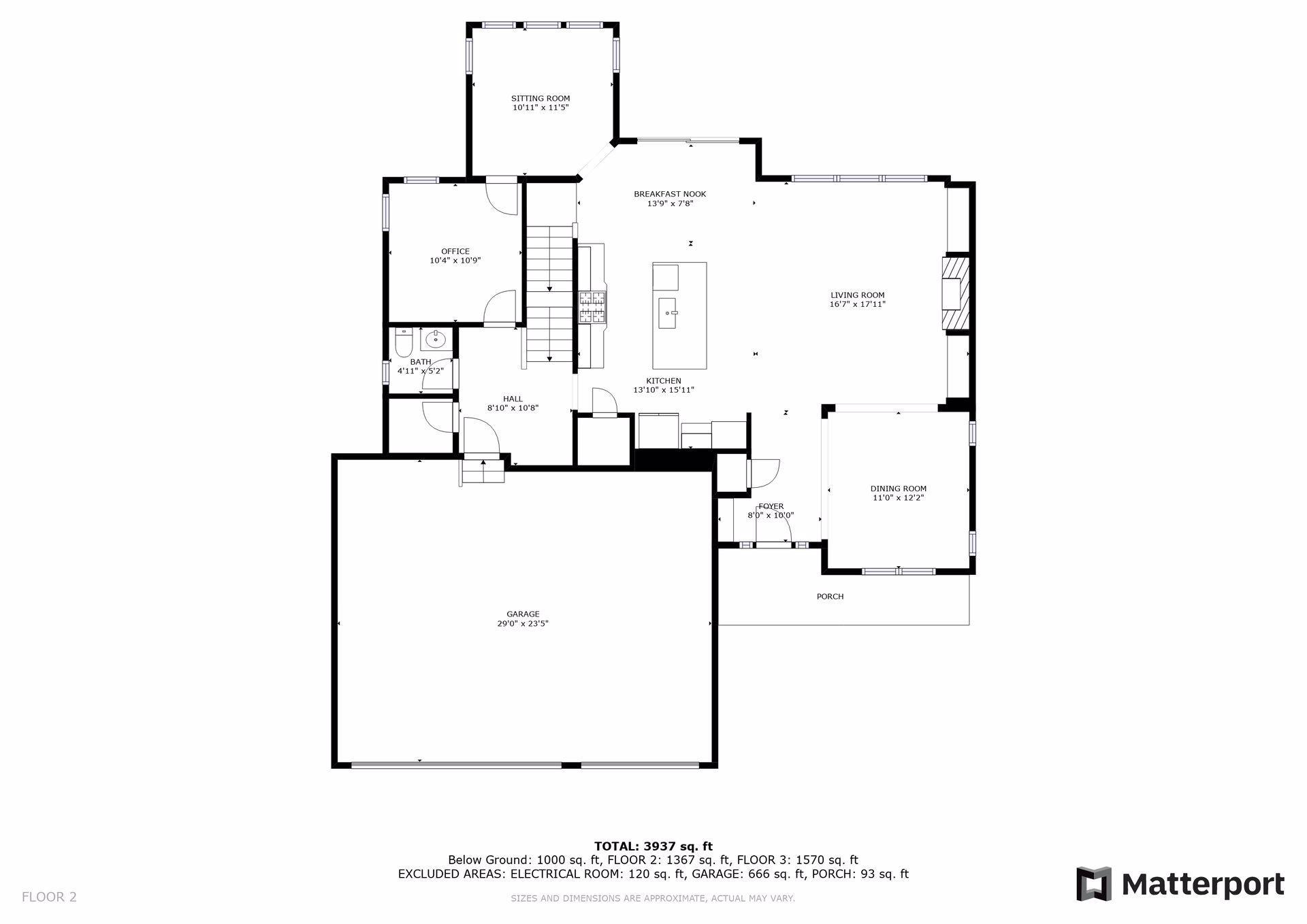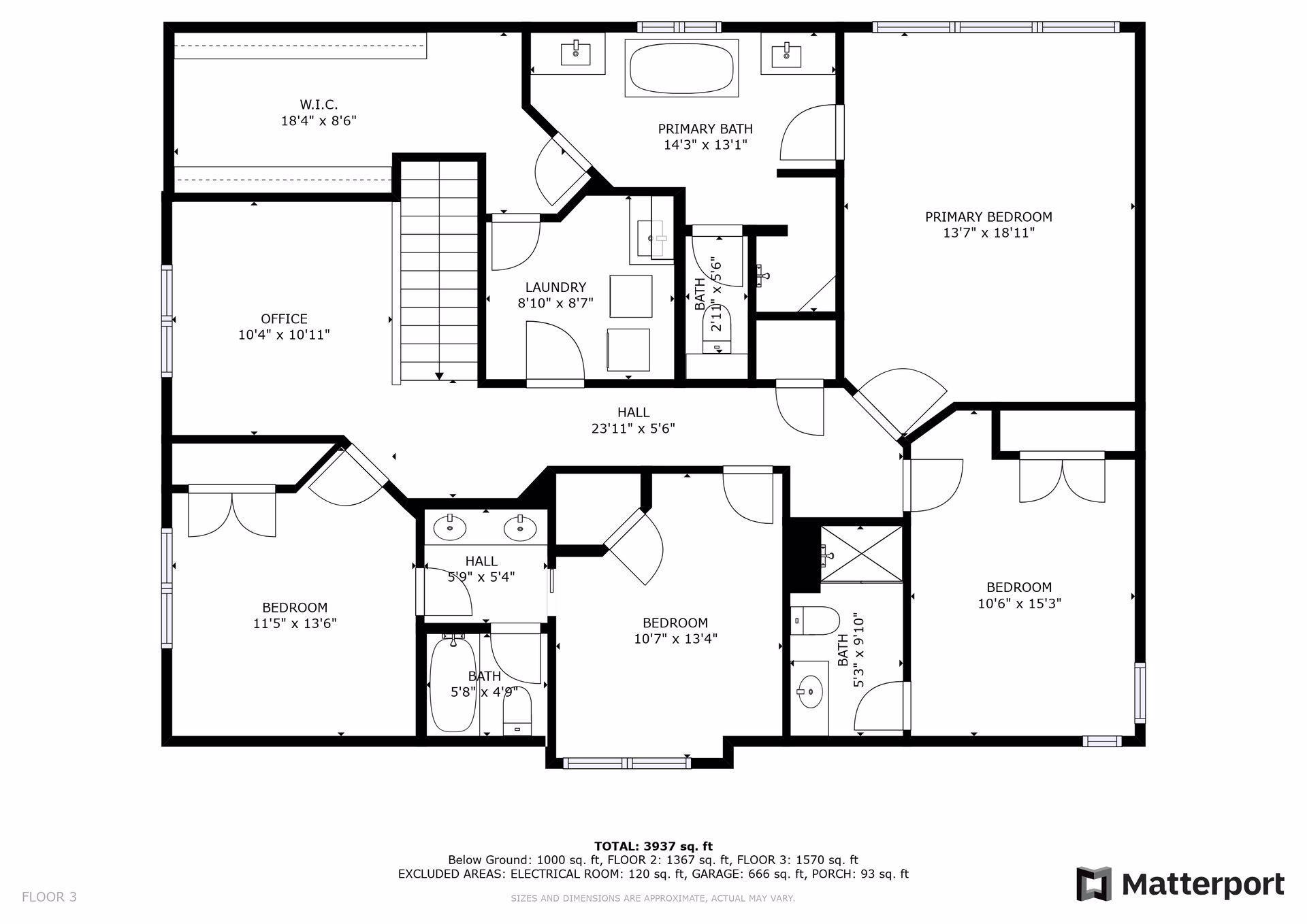5567 ZIRCON LANE
5567 Zircon Lane, Plymouth, 55446, MN
-
Price: $899,900
-
Status type: For Sale
-
City: Plymouth
-
Neighborhood: The Enclave At Elm Creek 2nd Add
Bedrooms: 5
Property Size :4016
-
Listing Agent: NST16633,NST96791
-
Property type : Single Family Residence
-
Zip code: 55446
-
Street: 5567 Zircon Lane
-
Street: 5567 Zircon Lane
Bathrooms: 5
Year: 2019
Listing Brokerage: Coldwell Banker Burnet
FEATURES
- Refrigerator
- Washer
- Dryer
- Microwave
- Exhaust Fan
- Dishwasher
- Water Softener Owned
- Disposal
- Cooktop
- Wall Oven
- Air-To-Air Exchanger
- Double Oven
- Stainless Steel Appliances
DETAILS
Welcome to this nearly-new Hanson built home in the Enclave at Elm Creek! The Windom plan has a perfect open layout for incredible livability without requiring massive sq footage. Enjoy bright & sunny gathering spaces throughout, with tasteful design details, shiplap, built-ins & white oak flooring! Main level features gourmet kitchen, high-end finishes & walk-in pantry. Spacious mudroom leads to home office space plus sunroom/flex space. Head upstairs where upper level has four generously-sized bedrooms, loft area, convenient laundry & primary bedroom suite with private full bath & large walk-in closet! The lower level is completely finished with large family room including game area plus exercise room, 5th bedroom & 3/4 bath upgraded with applied molding trim details. Enjoy a maintenance-free deck overlooking fenced yard with great level space for play area or pets! Desired Wayzata School District with close proximity to schools, Medina Country Club, paths, parks & shopping nearby!
INTERIOR
Bedrooms: 5
Fin ft² / Living Area: 4016 ft²
Below Ground Living: 1069ft²
Bathrooms: 5
Above Ground Living: 2947ft²
-
Basement Details: Daylight/Lookout Windows, Drain Tiled, Drainage System, 8 ft+ Pour, Finished, Concrete, Storage Space, Sump Pump,
Appliances Included:
-
- Refrigerator
- Washer
- Dryer
- Microwave
- Exhaust Fan
- Dishwasher
- Water Softener Owned
- Disposal
- Cooktop
- Wall Oven
- Air-To-Air Exchanger
- Double Oven
- Stainless Steel Appliances
EXTERIOR
Air Conditioning: Central Air
Garage Spaces: 3
Construction Materials: N/A
Foundation Size: 1373ft²
Unit Amenities:
-
- Kitchen Window
- Deck
- Porch
- Natural Woodwork
- Hardwood Floors
- Sun Room
- Ceiling Fan(s)
- Walk-In Closet
- Washer/Dryer Hookup
- In-Ground Sprinkler
- Exercise Room
- Paneled Doors
- Cable
- Kitchen Center Island
- Tile Floors
- Primary Bedroom Walk-In Closet
Heating System:
-
- Forced Air
ROOMS
| Main | Size | ft² |
|---|---|---|
| Living Room | 18x17 | 324 ft² |
| Dining Room | 12x11 | 144 ft² |
| Kitchen | 24x14 | 576 ft² |
| Sun Room | 11x11 | 121 ft² |
| Flex Room | 11x10 | 121 ft² |
| Mud Room | 11x9 | 121 ft² |
| Deck | 11x8 | 121 ft² |
| Lower | Size | ft² |
|---|---|---|
| Family Room | 34x17 | 1156 ft² |
| Bedroom 5 | 15x10 | 225 ft² |
| Exercise Room | 12x10 | 144 ft² |
| Upper | Size | ft² |
|---|---|---|
| Bedroom 1 | 19x14 | 361 ft² |
| Bedroom 2 | 15x11 | 225 ft² |
| Bedroom 3 | 14x12 | 196 ft² |
| Bedroom 4 | 13x11 | 169 ft² |
| Loft | 12x10 | 144 ft² |
LOT
Acres: N/A
Lot Size Dim.: 66x141
Longitude: 45.0552
Latitude: -93.5196
Zoning: Residential-Single Family
FINANCIAL & TAXES
Tax year: 2024
Tax annual amount: $9,321
MISCELLANEOUS
Fuel System: N/A
Sewer System: City Sewer/Connected
Water System: City Water/Connected
ADITIONAL INFORMATION
MLS#: NST7578421
Listing Brokerage: Coldwell Banker Burnet

ID: 2902140
Published: December 31, 1969
Last Update: May 04, 2024
Views: 38


