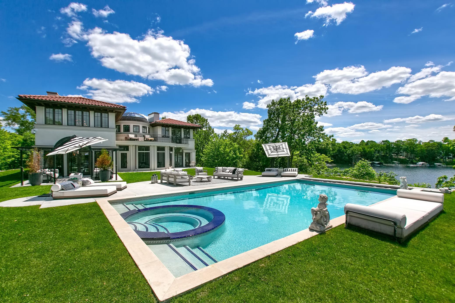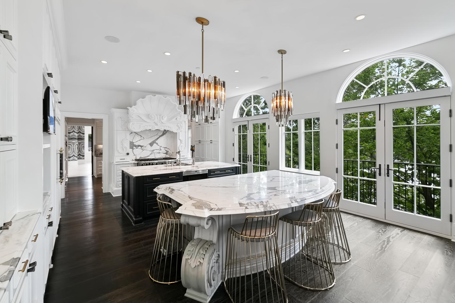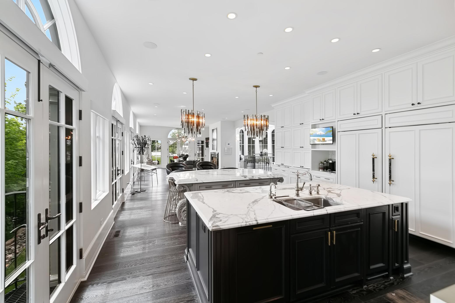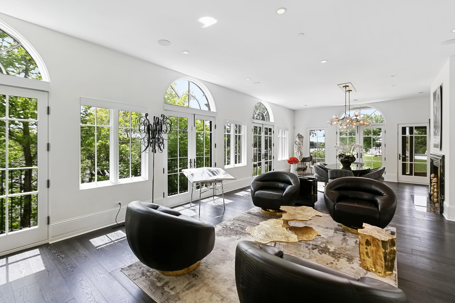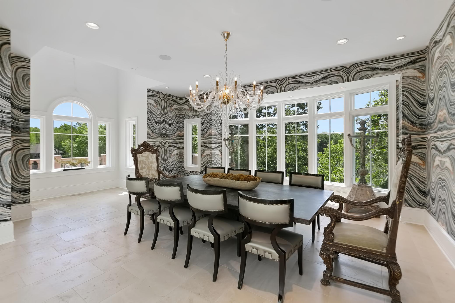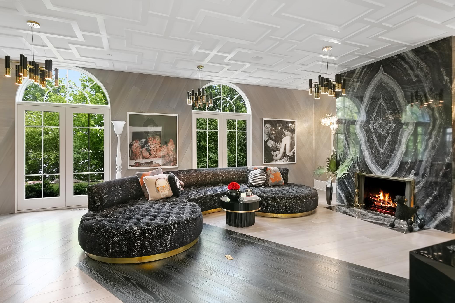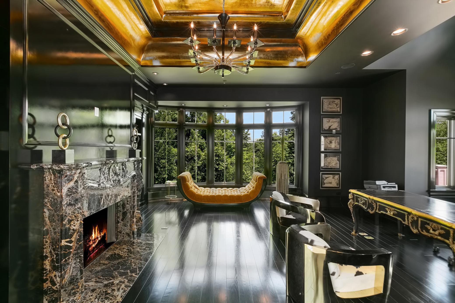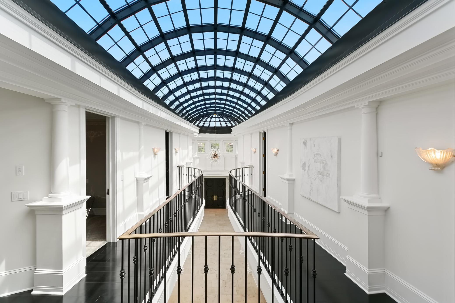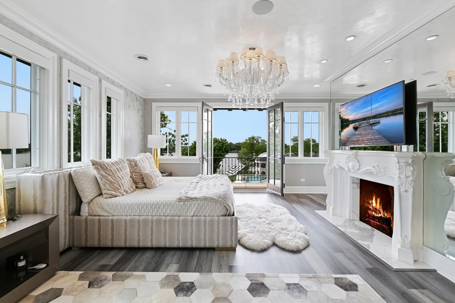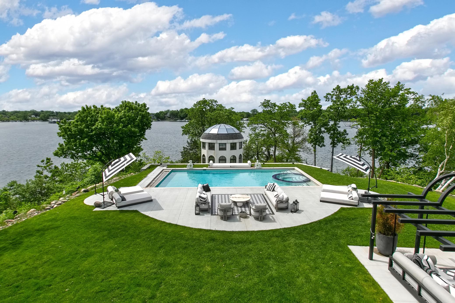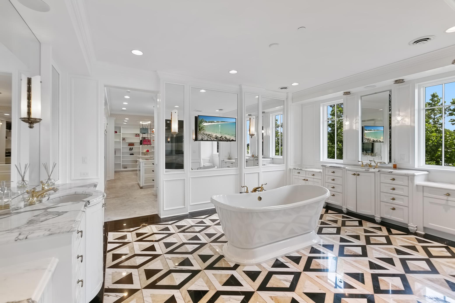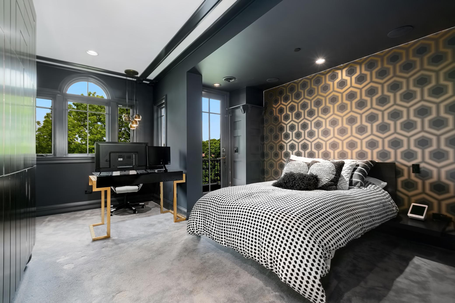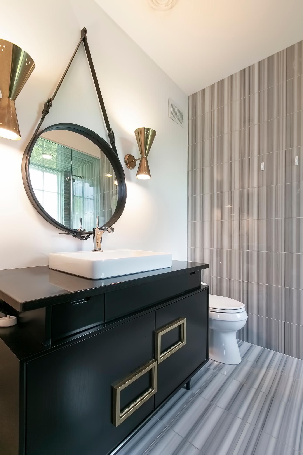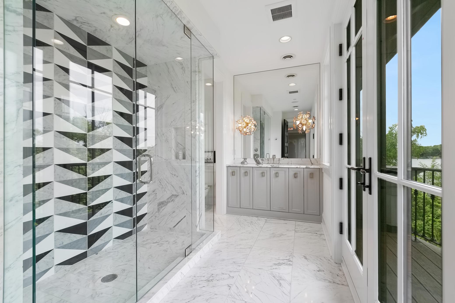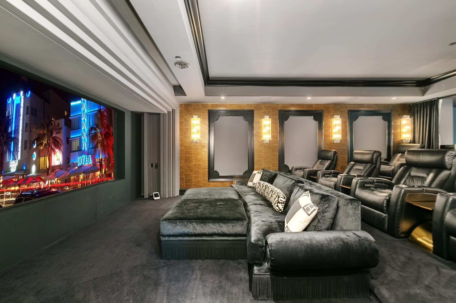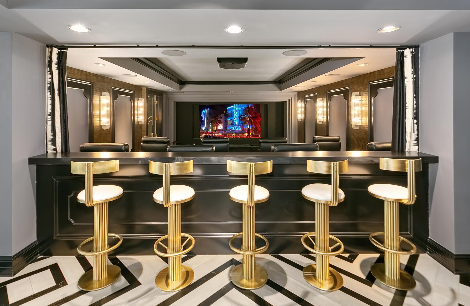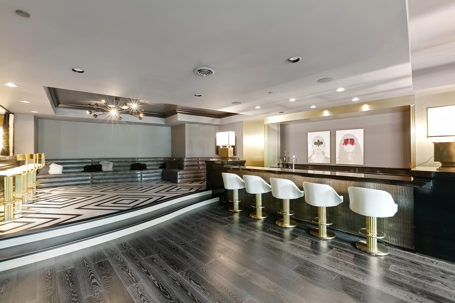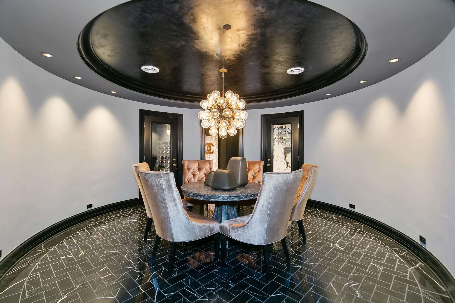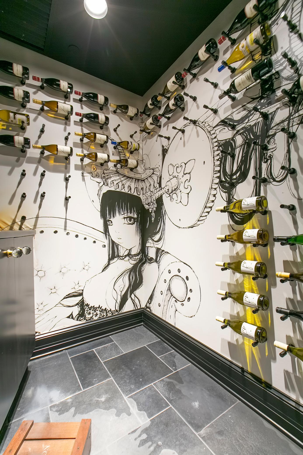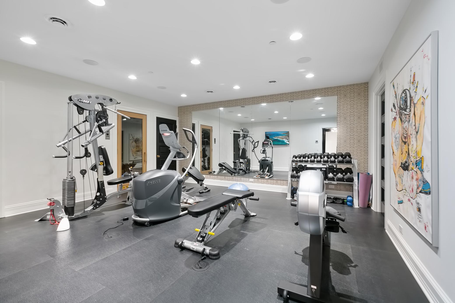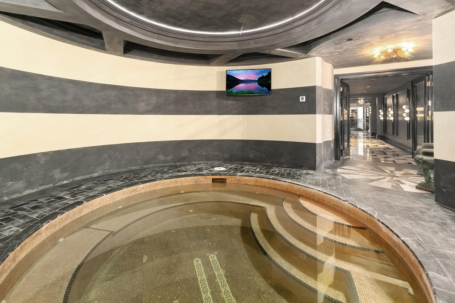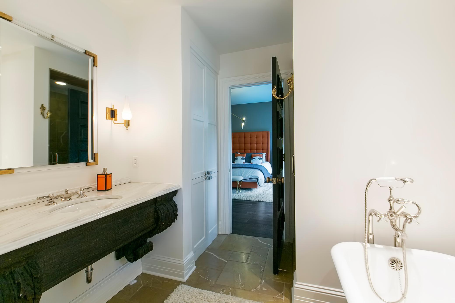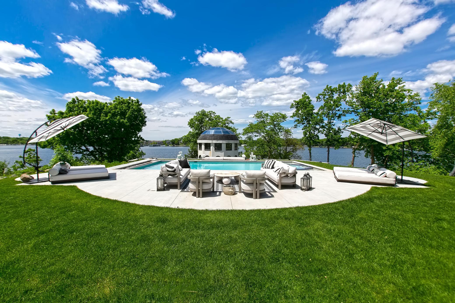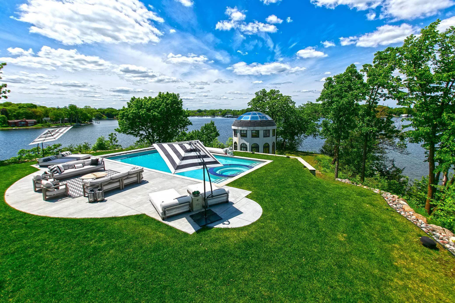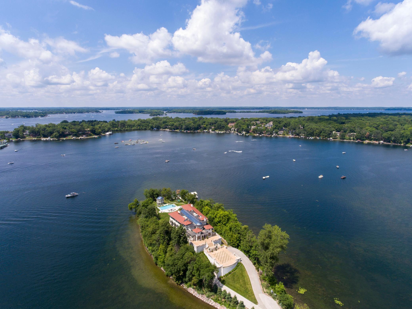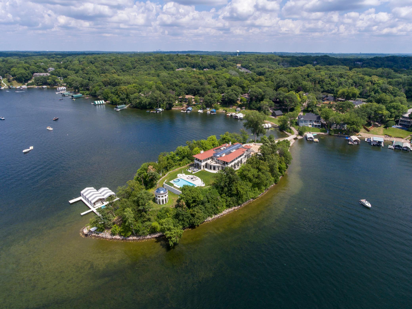5570 MAPLE HEIGHTS ROAD
5570 Maple Heights Road, Greenwood, 55331, MN
-
Property type : Single Family Residence
-
Zip code: 55331
-
Street: 5570 Maple Heights Road
-
Street: 5570 Maple Heights Road
Bathrooms: 9
Year: 2004
Listing Brokerage: Coldwell Banker Burnet
FEATURES
- Range
- Refrigerator
- Washer
- Dryer
- Microwave
- Exhaust Fan
- Dishwasher
- Disposal
DETAILS
Landmark Lake Minnetonka estate showcasing panoramic water views at every turn! World-class combination of architectural details and masterful craftsmanship, this home, completed by Erotas, was thoughtfully designed to create the perfect blend of indoor and outdoor living with French doors leading from the living spaces, to the terrace overlooking the pool! Features and Amenities: spacious gourmet kitchen with two center islands, Wolf + SubZero appliances and prep pantry, three season porch, main-level office with marble-surround fireplace, craft room, movie theater, dual wine rooms, exercise room, sauna, indoor spa, bar/lounge and elevator to easily access every level. Guest motor court and underground heated 8+ car garage with car wash. One-of-a-kind island setting with 1,150' of shoreline on 1.37 acres, unparalleled privacy while offering a close-in location just 5 minutes to all downtown Excelsior has to offer! Highly sought-after Minnetonka School District.
INTERIOR
Bedrooms: 5
Fin ft² / Living Area: 13949 ft²
Below Ground Living: 6607ft²
Bathrooms: 9
Above Ground Living: 7342ft²
-
Basement Details: Full, Finished, Walkout, Concrete,
Appliances Included:
-
- Range
- Refrigerator
- Washer
- Dryer
- Microwave
- Exhaust Fan
- Dishwasher
- Disposal
EXTERIOR
Air Conditioning: Central Air
Garage Spaces: 8
Construction Materials: N/A
Foundation Size: 11911ft²
Unit Amenities:
-
- Patio
- Kitchen Window
- Hardwood Floors
- Walk-In Closet
- Vaulted Ceiling(s)
- Washer/Dryer Hookup
- Exercise Room
- Sauna
- Panoramic View
- Kitchen Center Island
- Master Bedroom Walk-In Closet
- French Doors
- Wet Bar
- Tile Floors
Heating System:
-
- Forced Air
- Radiant Floor
ROOMS
| Main | Size | ft² |
|---|---|---|
| Living Room | 29 x 16 | 841 ft² |
| Dining Room | 23 x 16 | 529 ft² |
| Family Room | 19 x 17 | 361 ft² |
| Kitchen | 20 x 15 | 400 ft² |
| Office | 22 x 18 | 484 ft² |
| Three Season Porch | 24 x 10 | 576 ft² |
| Upper | Size | ft² |
|---|---|---|
| Bedroom 1 | 20 x 17 | 400 ft² |
| Bedroom 2 | 17 x 11 | 289 ft² |
| Bedroom 3 | 17 x 11 | 289 ft² |
| Lower | Size | ft² |
|---|---|---|
| Bedroom 4 | 17 x 15 | 289 ft² |
| Bedroom 5 | 15 x 15 | 225 ft² |
| Media Room | 26 x 17 | 676 ft² |
| Family Room | 21 x 14 | 441 ft² |
| Exercise Room | 18 x 18 | 324 ft² |
LOT
Acres: N/A
Lot Size Dim.: Irregular
Longitude: 44.9056
Latitude: -93.5496
Zoning: Residential-Single Family
FINANCIAL & TAXES
Tax year: 2022
Tax annual amount: $67,079
MISCELLANEOUS
Fuel System: N/A
Sewer System: City Sewer/Connected
Water System: Well
ADITIONAL INFORMATION
MLS#: NST6217602
Listing Brokerage: Coldwell Banker Burnet

ID: 962606
Published: July 11, 2022
Last Update: July 11, 2022
Views: 156


