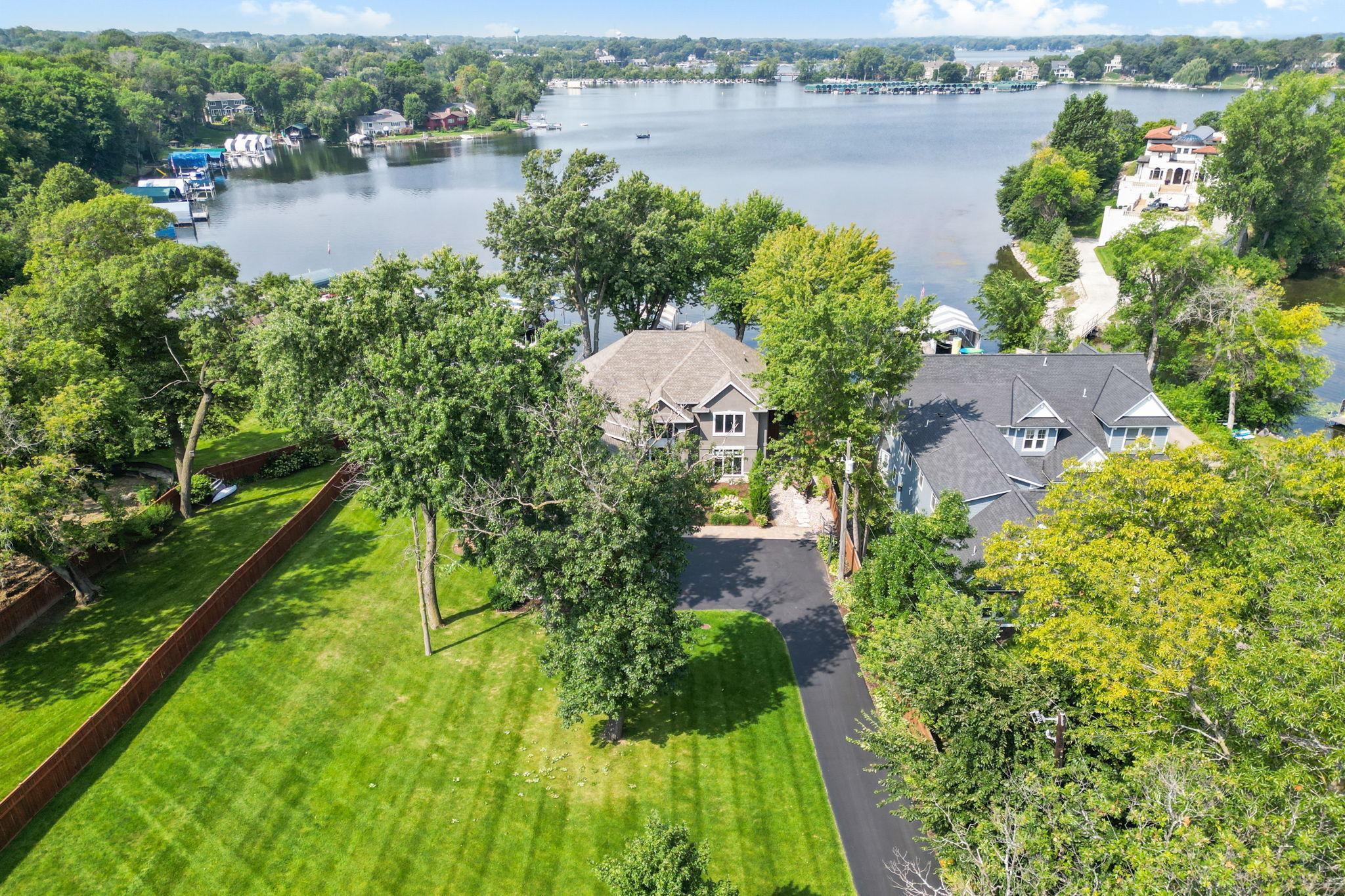5580 MAPLE HEIGHTS ROAD
5580 Maple Heights Road, Excelsior (Greenwood), 55331, MN
-
Price: $3,795,000
-
Status type: For Sale
-
City: Excelsior (Greenwood)
-
Neighborhood: N/A
Bedrooms: 4
Property Size :4154
-
Listing Agent: NST49293,NST63150
-
Property type : Single Family Residence
-
Zip code: 55331
-
Street: 5580 Maple Heights Road
-
Street: 5580 Maple Heights Road
Bathrooms: 5
Year: 2000
Listing Brokerage: Compass
FEATURES
- Range
- Refrigerator
- Washer
- Dryer
- Microwave
- Exhaust Fan
- Dishwasher
- Water Softener Owned
- Disposal
- Air-To-Air Exchanger
DETAILS
Welcome to your lakeside sanctuary on the stunning shores of Lake Minnetonka, nestled in the serene St. Albans Bay. This exceptional property offers 84 feet of prime lakeshore with a meticulously maintained riprap shoreline, perfect for enjoying the tranquil waters. The flat lot seamlessly connects the home to the water, enhancing your outdoor living experience. Step inside to discover an open floor plan designed for modern living, highlighted by a breathtaking two-story living room that floods the space with natural light. The catwalk adds an architectural flair, leading to three spacious bedrooms on one level, ideal for family living. The primary suite is a true retreat, featuring a private balcony that offers panoramic lake views. Entertain with ease in the phenomenal outdoor space, designed to maximize enjoyment of the lakefront setting. Whether you're hosting a summer BBQ or simply unwinding by the water, this space is sure to impress. Additional amenities include a heated garage for year-round comfort and convenience. Located just minutes from downtown Excelsior, you'll enjoy the perfect blend of peaceful lake living and easy access to vibrant local dining, shopping, and entertainment. This property is more than a home—it's a lifestyle. Experience the best of Lake Minnetonka living at this extraordinary St. Albans Bay residence.
INTERIOR
Bedrooms: 4
Fin ft² / Living Area: 4154 ft²
Below Ground Living: N/A
Bathrooms: 5
Above Ground Living: 4154ft²
-
Basement Details: None,
Appliances Included:
-
- Range
- Refrigerator
- Washer
- Dryer
- Microwave
- Exhaust Fan
- Dishwasher
- Water Softener Owned
- Disposal
- Air-To-Air Exchanger
EXTERIOR
Air Conditioning: Central Air
Garage Spaces: 3
Construction Materials: N/A
Foundation Size: 1950ft²
Unit Amenities:
-
- Patio
- Deck
- Natural Woodwork
- Vaulted Ceiling(s)
- Local Area Network
- Washer/Dryer Hookup
- Tile Floors
Heating System:
-
- Forced Air
ROOMS
| Main | Size | ft² |
|---|---|---|
| Living Room | 23x18 | 529 ft² |
| Dining Room | 12x13 | 144 ft² |
| Family Room | 14x16 | 196 ft² |
| Kitchen | 18x17 | 324 ft² |
| Bedroom 1 | 11x14 | 121 ft² |
| Hobby Room | n/a | 0 ft² |
| Foyer | n/a | 0 ft² |
| Laundry | n/a | 0 ft² |
| Upper | Size | ft² |
|---|---|---|
| Bedroom 2 | n/a | 0 ft² |
| Bedroom 3 | n/a | 0 ft² |
| Bedroom 4 | n/a | 0 ft² |
| Deck | n/a | 0 ft² |
| Bonus Room | n/a | 0 ft² |
| Loft | n/a | 0 ft² |
LOT
Acres: N/A
Lot Size Dim.: 84x305x90x277
Longitude: 44.9048
Latitude: -93.5482
Zoning: Residential-Single Family
FINANCIAL & TAXES
Tax year: 2024
Tax annual amount: $33,892
MISCELLANEOUS
Fuel System: N/A
Sewer System: City Sewer/Connected
Water System: Well
ADITIONAL INFORMATION
MLS#: NST7639227
Listing Brokerage: Compass

ID: 3339745
Published: August 28, 2024
Last Update: August 28, 2024
Views: 17






