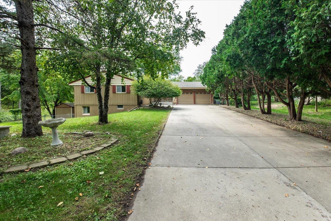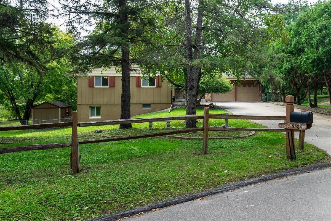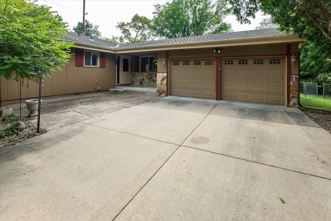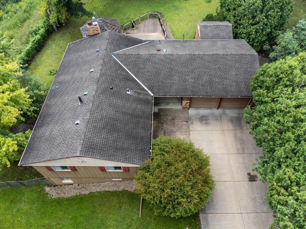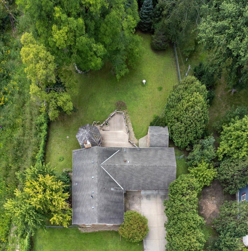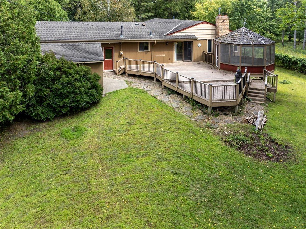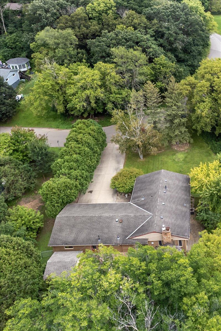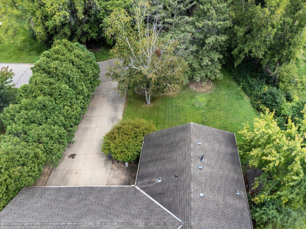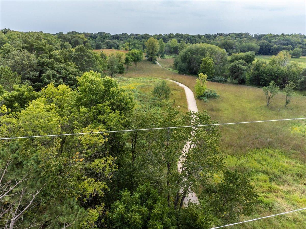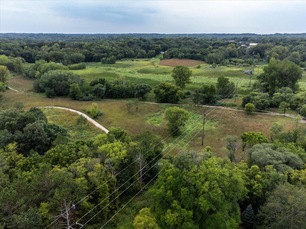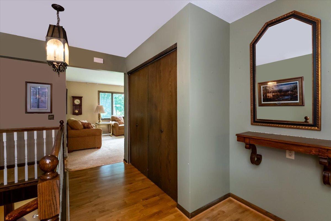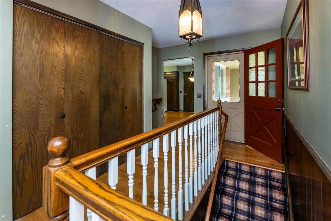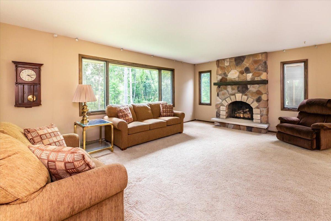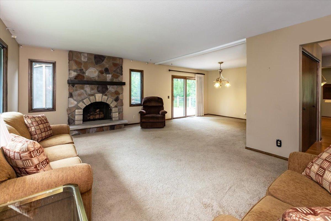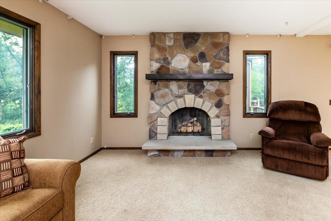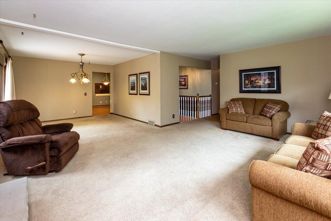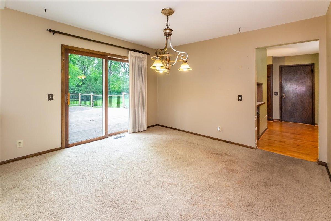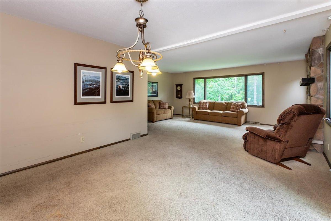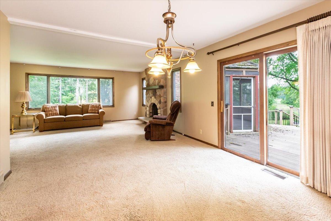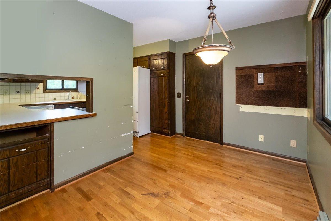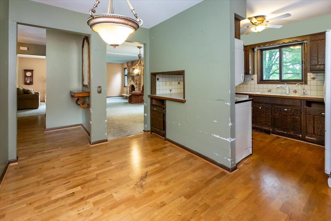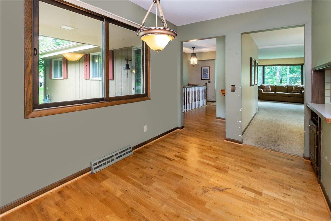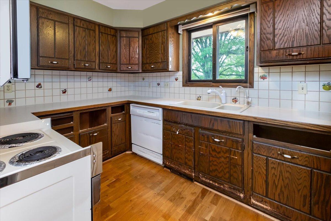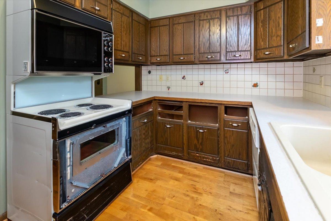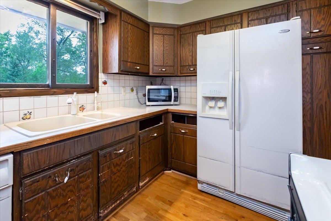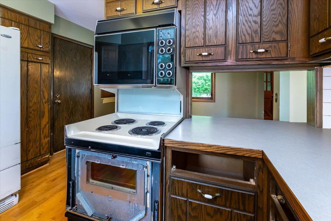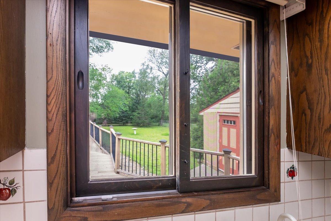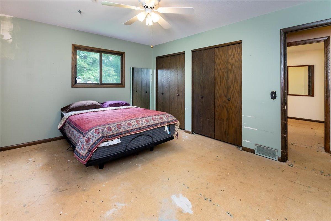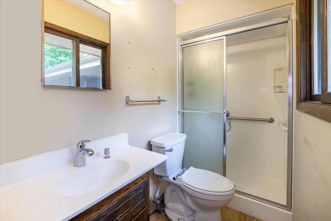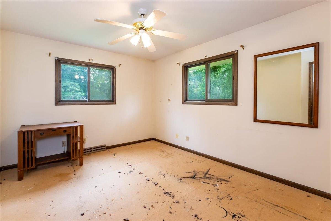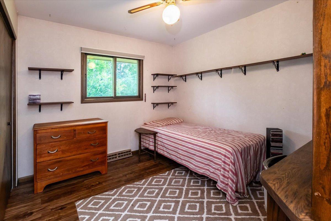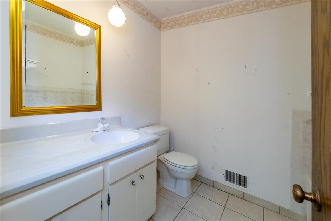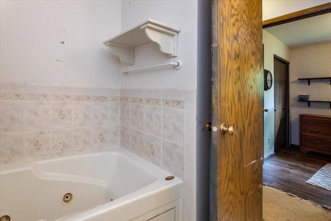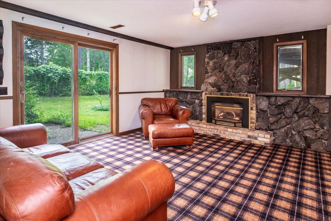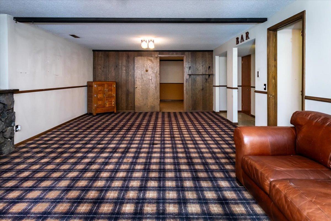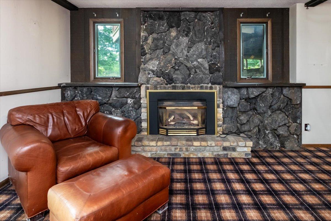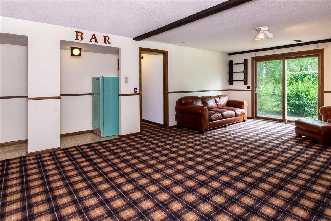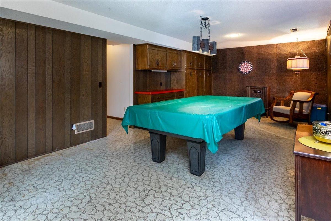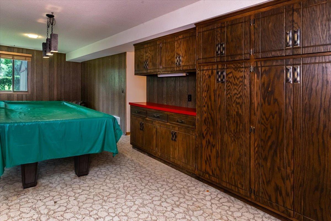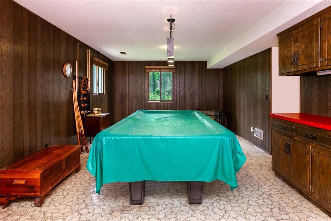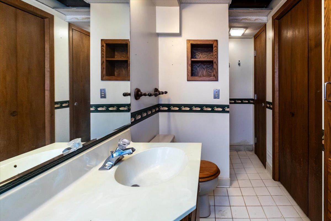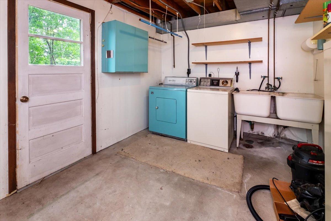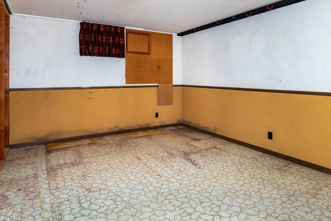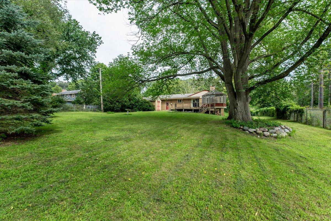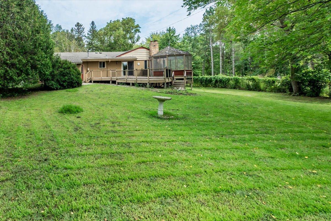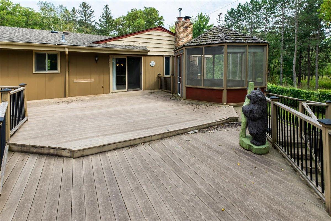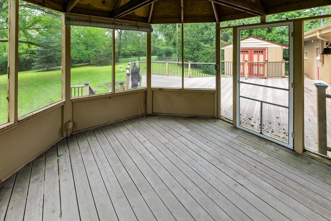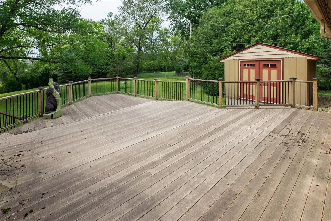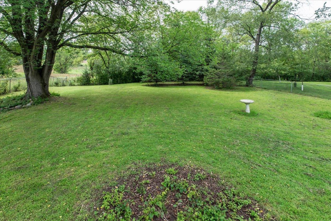5586 NANTUCKET PLACE
5586 Nantucket Place, Minnetonka, 55345, MN
-
Price: $450,000
-
Status type: For Sale
-
City: Minnetonka
-
Neighborhood: Nantucket Place
Bedrooms: 3
Property Size :2640
-
Listing Agent: NST16683,NST46660
-
Property type : Single Family Residence
-
Zip code: 55345
-
Street: 5586 Nantucket Place
-
Street: 5586 Nantucket Place
Bathrooms: 3
Year: 1972
Listing Brokerage: RE/MAX Results
FEATURES
- Range
- Refrigerator
- Washer
- Dryer
- Microwave
- Dishwasher
- Gas Water Heater
DETAILS
Welcome to your future home bordering Purgatory Park! Nestled in the prestigious Minnetonka School District, this home has direct access to the park's scenic path right behind the large, fenced-in backyard. This three-bedroom, three-bathroom home has three bedrooms and two bathrooms on the main floor. The lower level has a family room with a fireplace, a game room, an office and an additional bathroom. This is the first time this property has been available in nearly 50 years. Charming property with great potential but it does require significant updates and repairs . There are various areas that need attention. This home needs your love, but with that love it can be a masterpiece! The potential is endless! Schedule your visit today...don't miss this opportunity!
INTERIOR
Bedrooms: 3
Fin ft² / Living Area: 2640 ft²
Below Ground Living: 1240ft²
Bathrooms: 3
Above Ground Living: 1400ft²
-
Basement Details: Daylight/Lookout Windows, Egress Window(s), Finished, Full, Walkout,
Appliances Included:
-
- Range
- Refrigerator
- Washer
- Dryer
- Microwave
- Dishwasher
- Gas Water Heater
EXTERIOR
Air Conditioning: Central Air
Garage Spaces: 2
Construction Materials: N/A
Foundation Size: 1400ft²
Unit Amenities:
-
- Patio
- Kitchen Window
- Deck
- Porch
- Natural Woodwork
- Ceiling Fan(s)
- Washer/Dryer Hookup
- Main Floor Primary Bedroom
Heating System:
-
- Forced Air
ROOMS
| Main | Size | ft² |
|---|---|---|
| Kitchen | 8x12 | 64 ft² |
| Informal Dining Room | 8x12 | 64 ft² |
| Living Room | 13x19 | 169 ft² |
| Foyer | 10x12 | 100 ft² |
| Dining Room | 13x13 | 169 ft² |
| Bedroom 1 | 12x14 | 144 ft² |
| Bedroom 2 | 11x10 | 121 ft² |
| Bedroom 3 | 10x13 | 100 ft² |
| Lower | Size | ft² |
|---|---|---|
| Family Room | 15x25 | 225 ft² |
| Den | 12x16 | 144 ft² |
| Billiard | 25x13 | 625 ft² |
| Other Room | 11x4 | 121 ft² |
LOT
Acres: N/A
Lot Size Dim.: 200x207x70x342
Longitude: 44.9025
Latitude: -93.4977
Zoning: Residential-Single Family
FINANCIAL & TAXES
Tax year: 2024
Tax annual amount: $5,622
MISCELLANEOUS
Fuel System: N/A
Sewer System: City Sewer/Connected
Water System: City Water/Connected
ADITIONAL INFORMATION
MLS#: NST7644368
Listing Brokerage: RE/MAX Results

ID: 3362470
Published: September 04, 2024
Last Update: September 04, 2024
Views: 11


