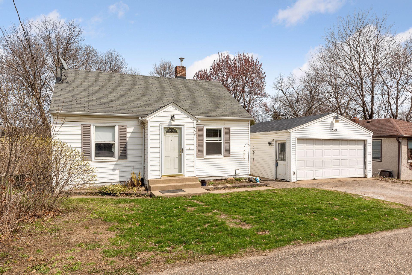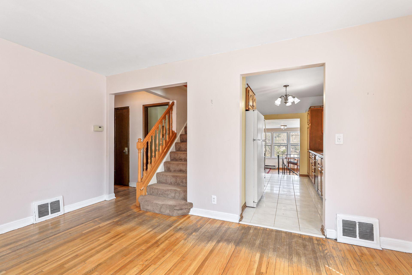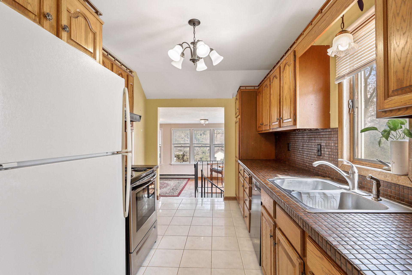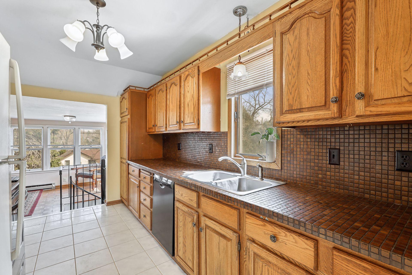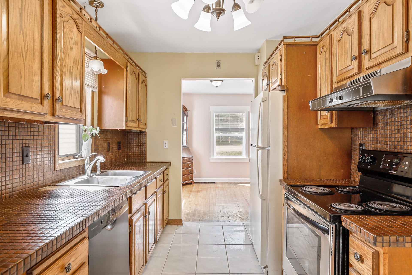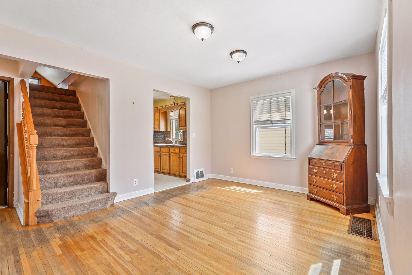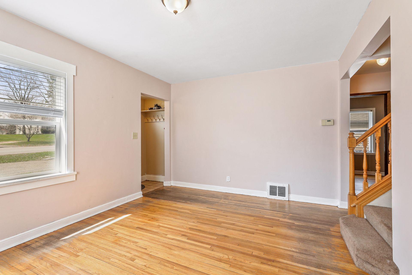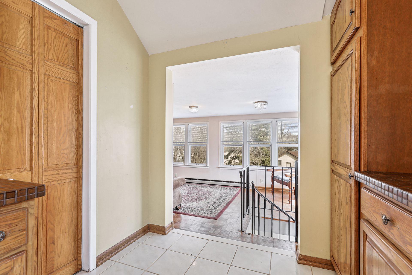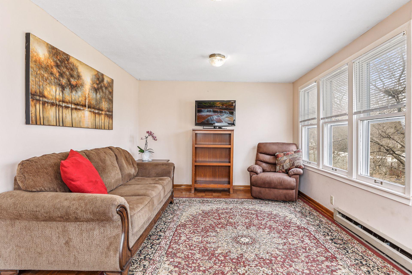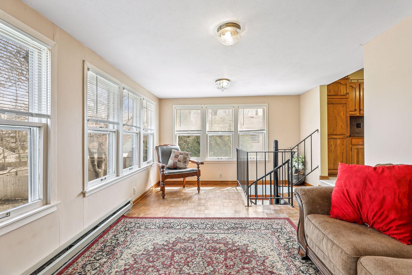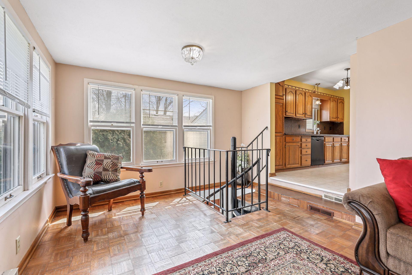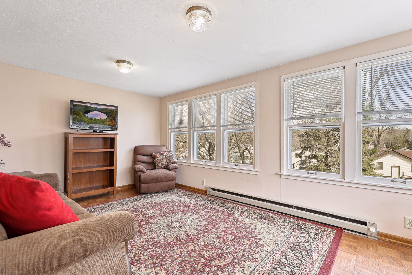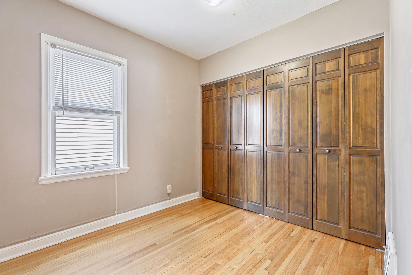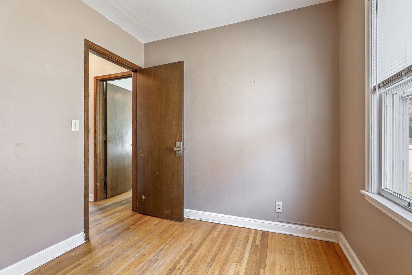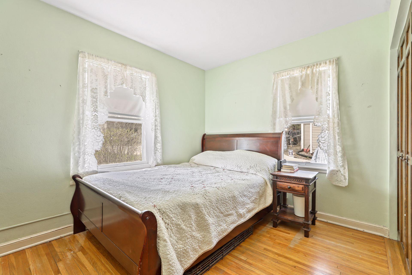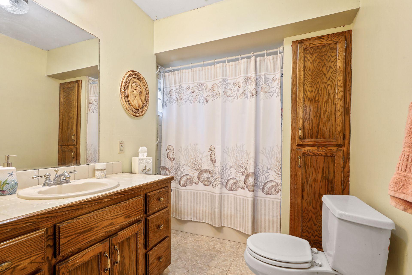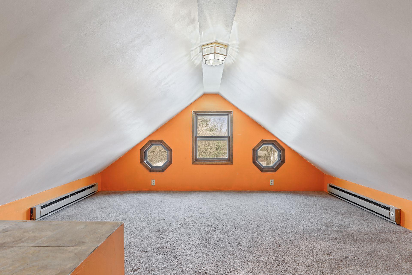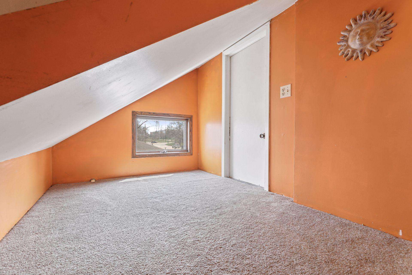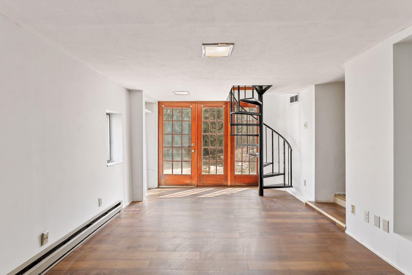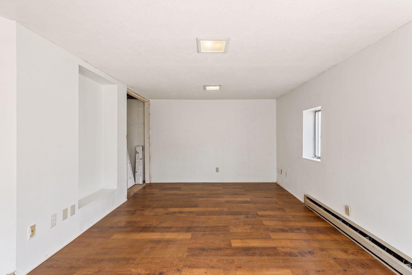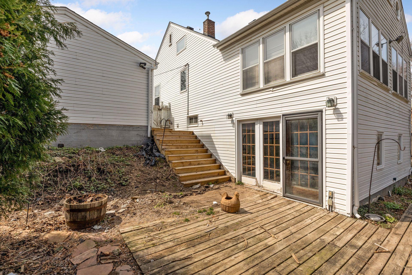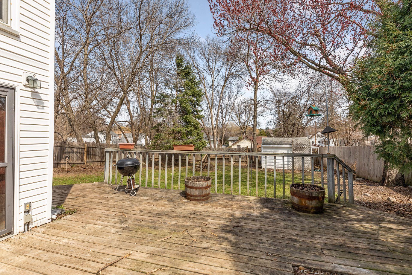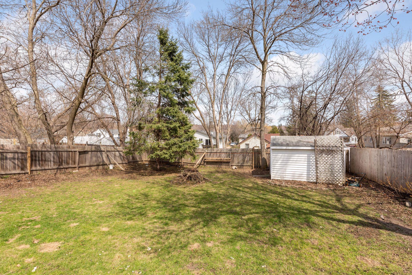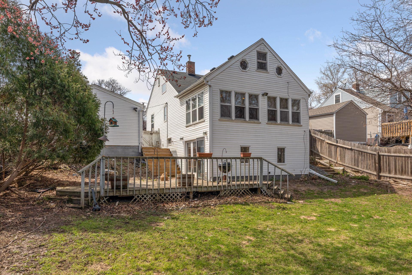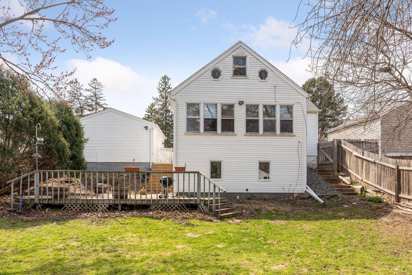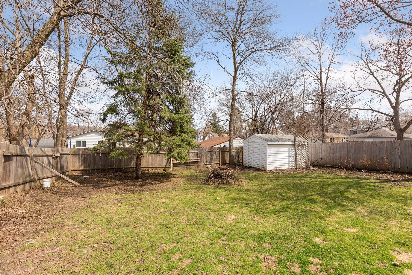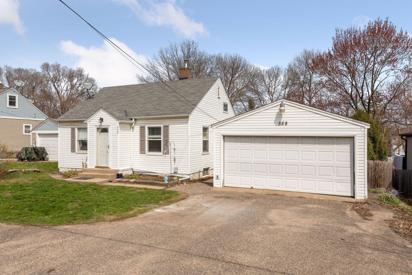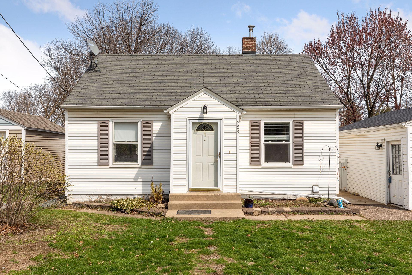559 GENEVA AVENUE
559 Geneva Avenue, Oakdale, 55128, MN
-
Price: $225,000
-
Status type: For Sale
-
City: Oakdale
-
Neighborhood: Lake Park Add
Bedrooms: 2
Property Size :1226
-
Listing Agent: NST26245,NST47283
-
Property type : Single Family Residence
-
Zip code: 55128
-
Street: 559 Geneva Avenue
-
Street: 559 Geneva Avenue
Bathrooms: 1
Year: 1942
Listing Brokerage: Realty Group, Inc.-Forest Lake
FEATURES
- Range
- Refrigerator
- Exhaust Fan
- Dishwasher
DETAILS
Cute 1.5 story home in a great location with easy access to I94, parks, and shopping! This home offers 2 bedrooms and a full bath on the main floor. There is hardwood flooring in both bedrooms and the dining area. The galley style kitchen has lots of cabinetry and a ceramic tile floor. The living room is having new carpet being installed and an abundance of windows letting in tons of light and views to the backyard. The upper level loft is a great space for a quiet office, kids playroom or a non-conforming bedroom. The lower level has a family room with a walkout to the backyard, a roughed in bathroom, laundry area and a flex space that has the potential to be whatever you would like to create including another non-conforming bedroom. The fenced in backyard is spacious and there is a small storage shed. This is a great home with lots of potential that is in need of some repairs and updating and it is priced accordingly.
INTERIOR
Bedrooms: 2
Fin ft² / Living Area: 1226 ft²
Below Ground Living: 385ft²
Bathrooms: 1
Above Ground Living: 841ft²
-
Basement Details: Walkout, Full, Partially Finished,
Appliances Included:
-
- Range
- Refrigerator
- Exhaust Fan
- Dishwasher
EXTERIOR
Air Conditioning: Central Air
Garage Spaces: 2
Construction Materials: N/A
Foundation Size: 735ft²
Unit Amenities:
-
- Kitchen Window
- Deck
- Hardwood Floors
- Washer/Dryer Hookup
- Tile Floors
Heating System:
-
- Forced Air
- Baseboard
ROOMS
| Main | Size | ft² |
|---|---|---|
| Living Room | 20x11 | 400 ft² |
| Dining Room | 15x11 | 225 ft² |
| Kitchen | 14x8 | 196 ft² |
| Bedroom 1 | 11x9 | 121 ft² |
| Bedroom 2 | 9x9 | 81 ft² |
| Lower | Size | ft² |
|---|---|---|
| Family Room | 20x11 | 400 ft² |
| Flex Room | 15x11 | 225 ft² |
| Upper | Size | ft² |
|---|---|---|
| Loft | 15x12 | 225 ft² |
LOT
Acres: N/A
Lot Size Dim.: 60x135
Longitude: 44.957
Latitude: -92.9843
Zoning: Residential-Single Family
FINANCIAL & TAXES
Tax year: 2022
Tax annual amount: $2,606
MISCELLANEOUS
Fuel System: N/A
Sewer System: City Sewer/Connected
Water System: City Water/Connected
ADITIONAL INFORMATION
MLS#: NST6189737
Listing Brokerage: Realty Group, Inc.-Forest Lake

ID: 795785
Published: June 02, 2022
Last Update: June 02, 2022
Views: 97


