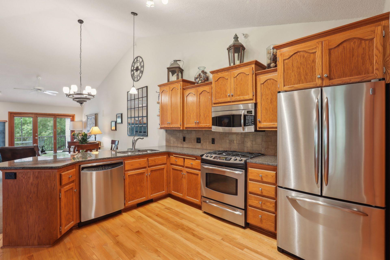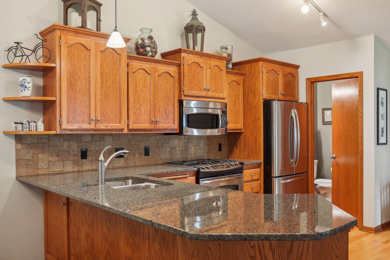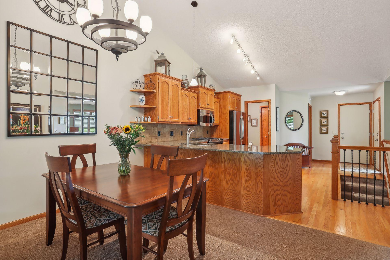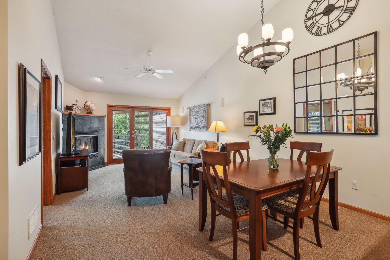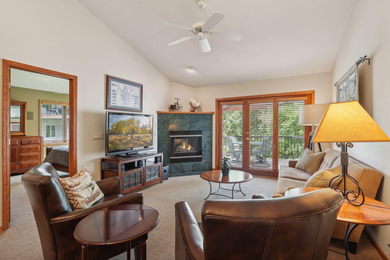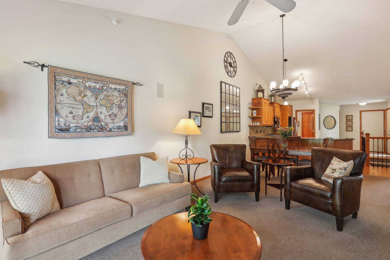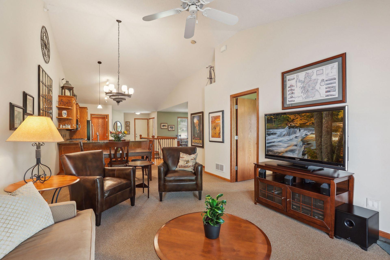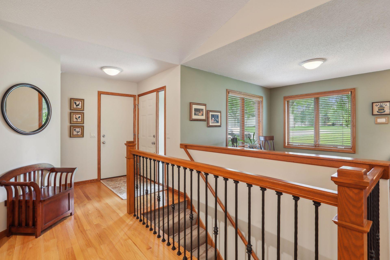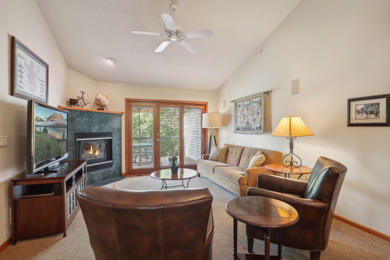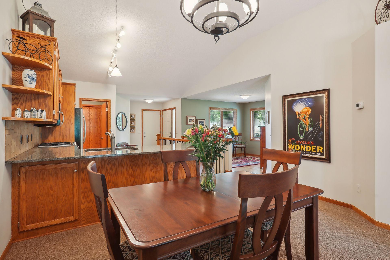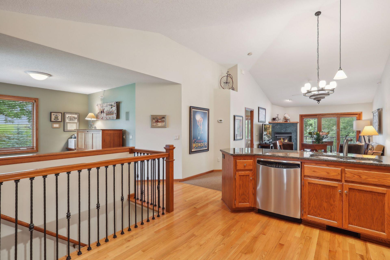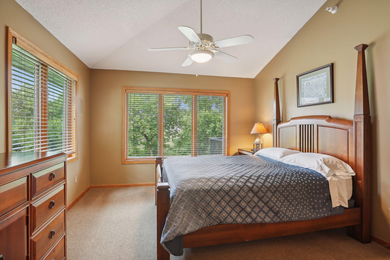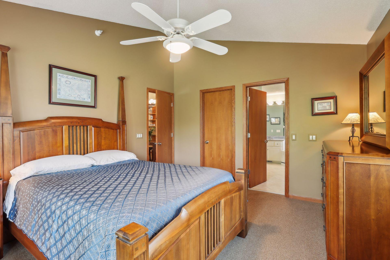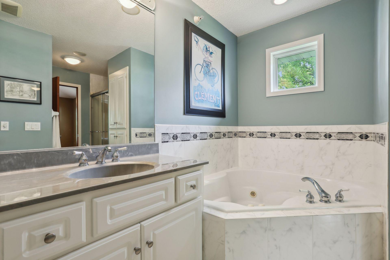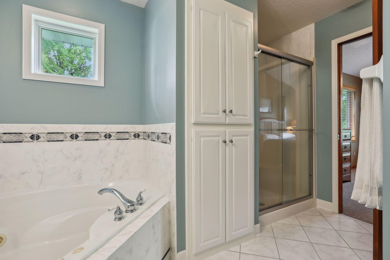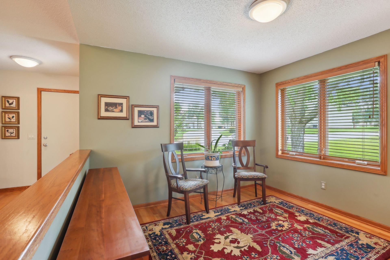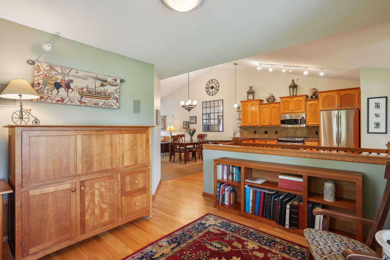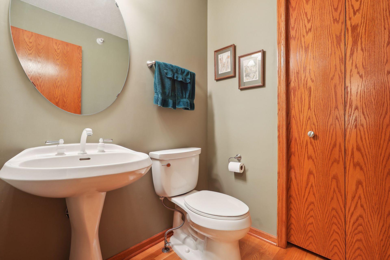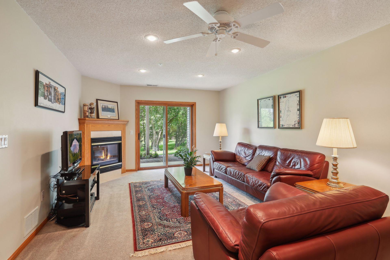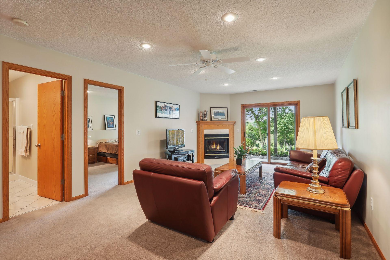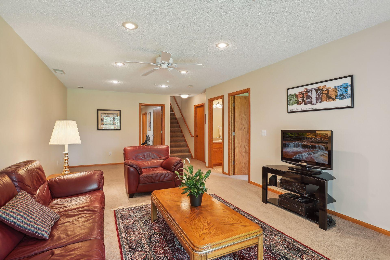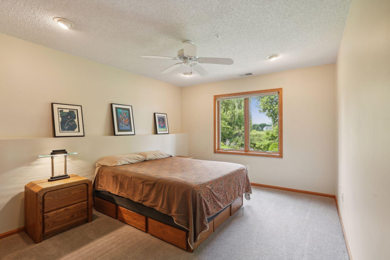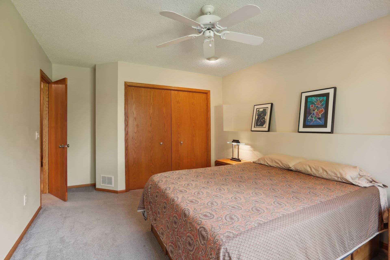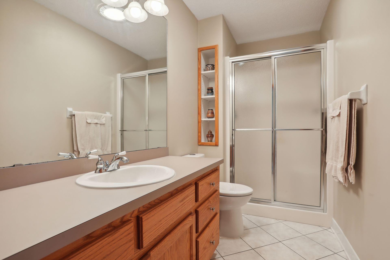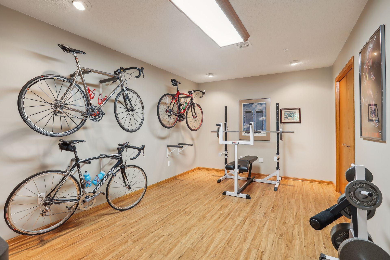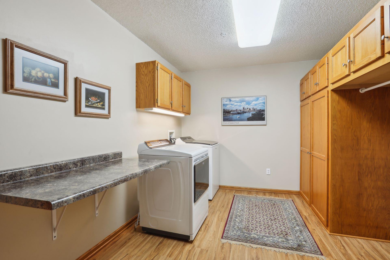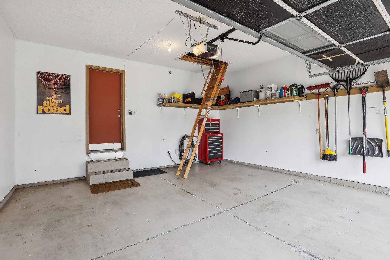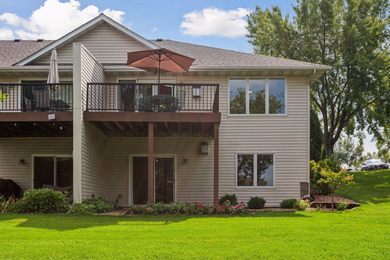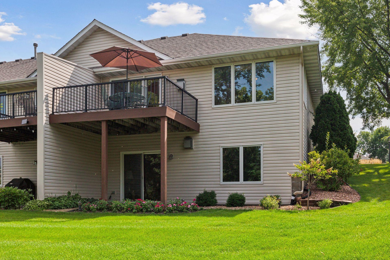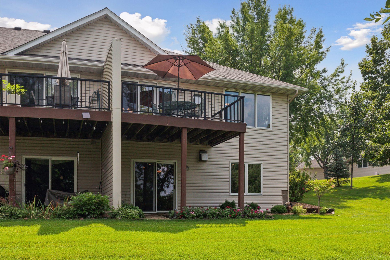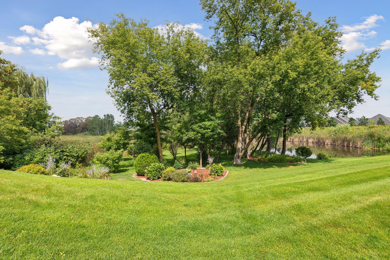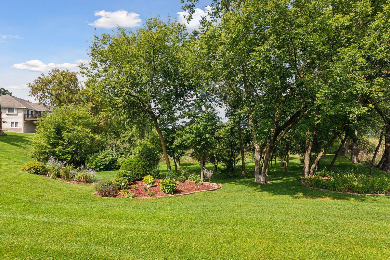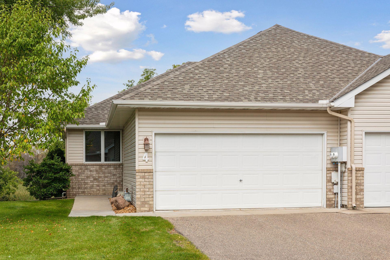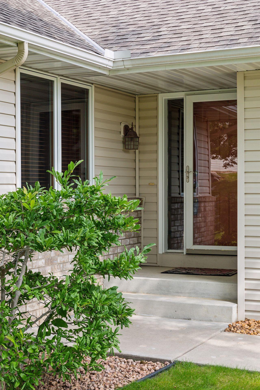5590 NATHAN LANE
5590 Nathan Lane, Minneapolis (Plymouth), 55442, MN
-
Price: $410,000
-
Status type: For Sale
-
City: Minneapolis (Plymouth)
-
Neighborhood: Cic 0715 Hickory Hills Villas
Bedrooms: 2
Property Size :2128
-
Listing Agent: NST16655,NST45938
-
Property type : Townhouse Side x Side
-
Zip code: 55442
-
Street: 5590 Nathan Lane
-
Street: 5590 Nathan Lane
Bathrooms: 3
Year: 1995
Listing Brokerage: RE/MAX Results
FEATURES
- Range
- Refrigerator
- Washer
- Dryer
- Microwave
- Dishwasher
- Water Softener Owned
- Disposal
- Gas Water Heater
- Stainless Steel Appliances
DETAILS
Absolutely Mint condition walkout rambler style townhome....built in 1995 but this beauty looks and feels like a brand new home. This lovely home has amenities that you only find in homes costing thousands more such as real wood floors, granite counter tops, stainless steel appliances, vaulted ceilings, Pella brand windows throughout, two gas fireplaces, heated primary bath floors plus much more. You're going to love the convenient first floor den. Enjoy the beautiful sunsets sitting on your maintenance free deck overlooking the wooded area complete with a picturesque pond. Finished walkout level family room complete with its own gas log fireplace provides a perfect cozy space for those cooler evenings. Walkout level also includes a bedroom, 3/4 bath and bonus room. Don't miss the garage ceiling access for extra storage, very handy. Hurry on this one. Buyer and buyers agent to verify all measurements and information on subject property.
INTERIOR
Bedrooms: 2
Fin ft² / Living Area: 2128 ft²
Below Ground Living: 1050ft²
Bathrooms: 3
Above Ground Living: 1078ft²
-
Basement Details: Block, Daylight/Lookout Windows, Drain Tiled, Egress Window(s), Finished, Full, Sump Pump, Walkout,
Appliances Included:
-
- Range
- Refrigerator
- Washer
- Dryer
- Microwave
- Dishwasher
- Water Softener Owned
- Disposal
- Gas Water Heater
- Stainless Steel Appliances
EXTERIOR
Air Conditioning: Central Air
Garage Spaces: 2
Construction Materials: N/A
Foundation Size: 1078ft²
Unit Amenities:
-
- Patio
- Deck
- Natural Woodwork
- Hardwood Floors
- Ceiling Fan(s)
- Vaulted Ceiling(s)
- Washer/Dryer Hookup
- In-Ground Sprinkler
- Indoor Sprinklers
- Cable
- Main Floor Primary Bedroom
- Primary Bedroom Walk-In Closet
Heating System:
-
- Forced Air
- Radiant Floor
ROOMS
| Main | Size | ft² |
|---|---|---|
| Living Room | 13x13 | 169 ft² |
| Dining Room | 13x10 | 169 ft² |
| Kitchen | 12x9 | 144 ft² |
| Den | 11x11 | 121 ft² |
| Bedroom 1 | 13x12 | 169 ft² |
| Deck | 14x10 | 196 ft² |
| Lower | Size | ft² |
|---|---|---|
| Family Room | 25x13 | 625 ft² |
| Bedroom 2 | 14x11 | 196 ft² |
| Bonus Room | 17x10 | 289 ft² |
| Laundry | 9x9 | 81 ft² |
| Patio | 10x10 | 100 ft² |
LOT
Acres: N/A
Lot Size Dim.: Common
Longitude: 45.0558
Latitude: -93.4099
Zoning: Residential-Single Family
FINANCIAL & TAXES
Tax year: 2024
Tax annual amount: $3,514
MISCELLANEOUS
Fuel System: N/A
Sewer System: City Sewer/Connected
Water System: City Water/Connected
ADITIONAL INFORMATION
MLS#: NST7641151
Listing Brokerage: RE/MAX Results

ID: 3338102
Published: August 27, 2024
Last Update: August 27, 2024
Views: 55


