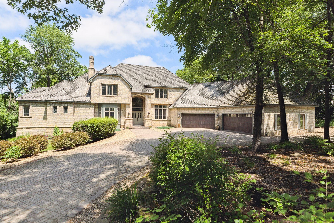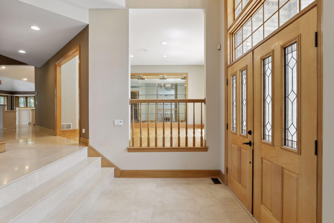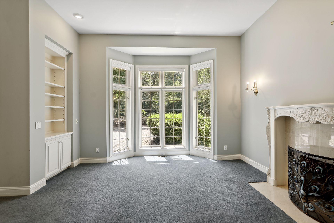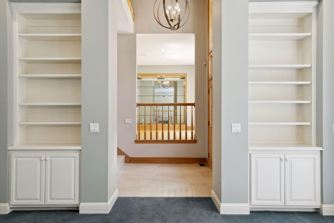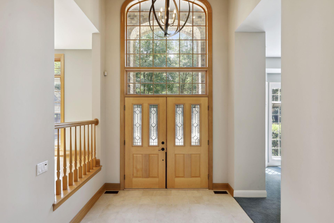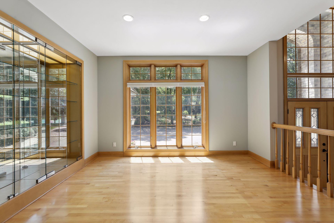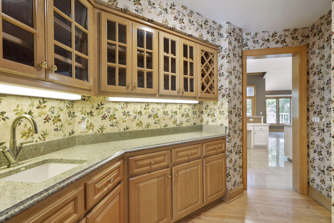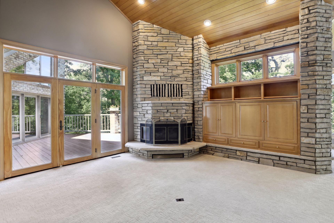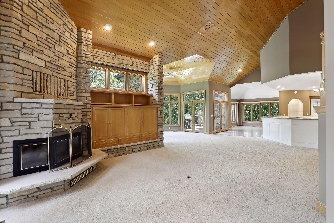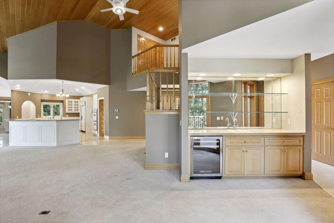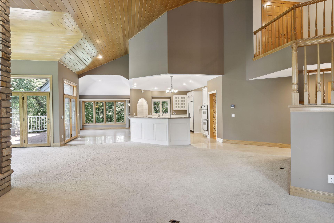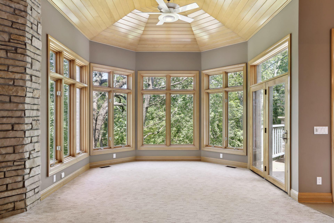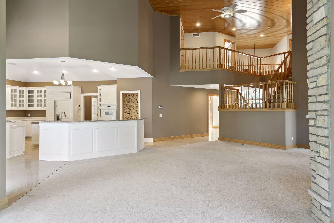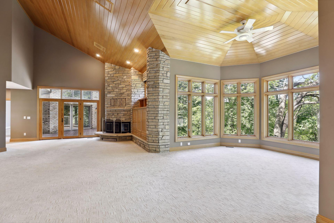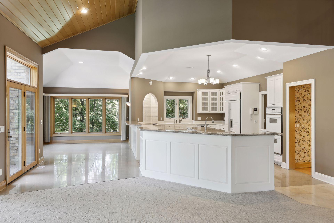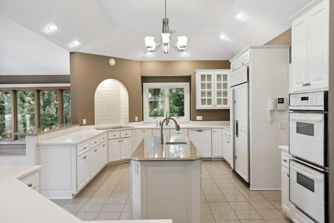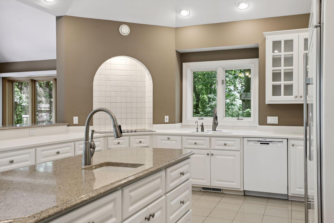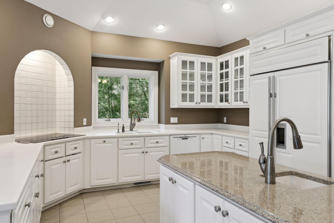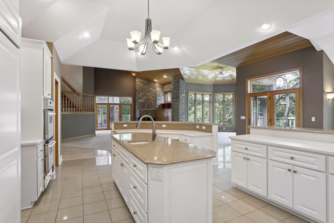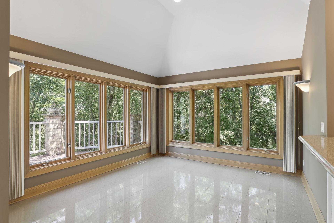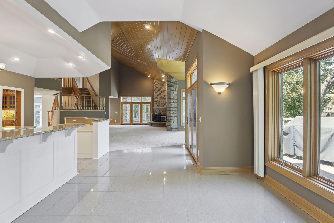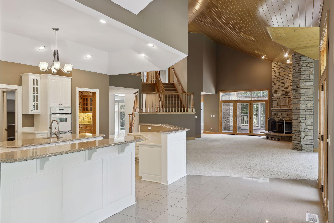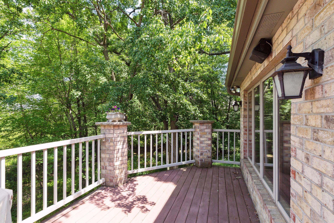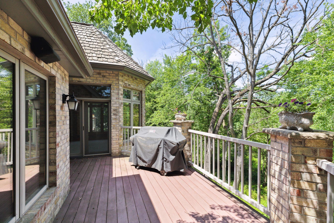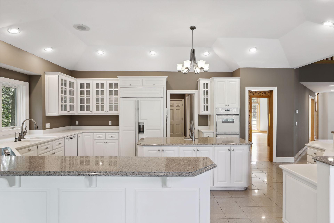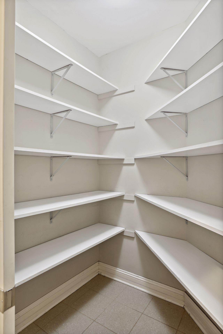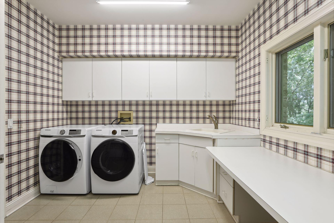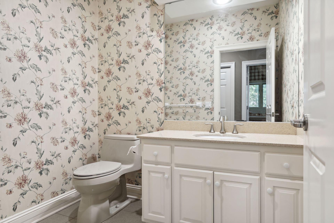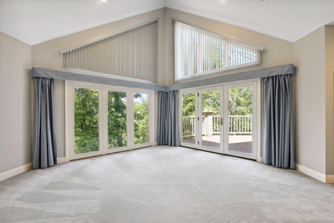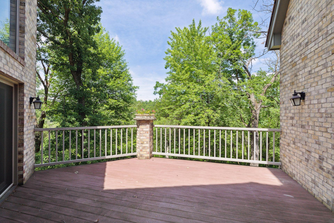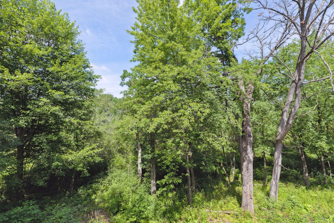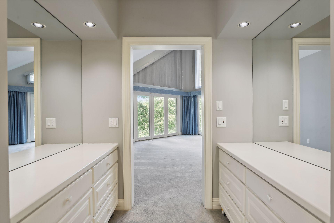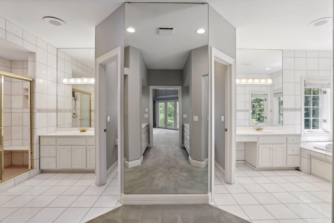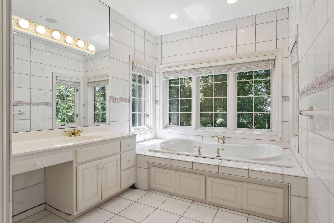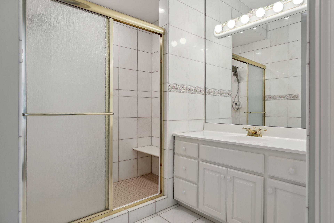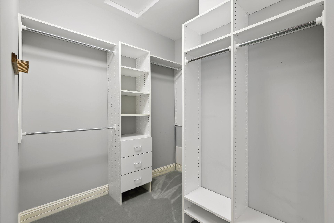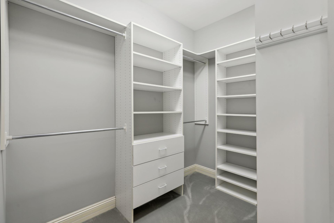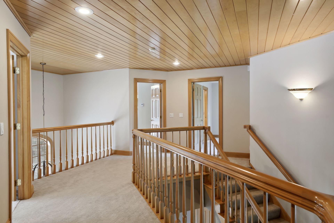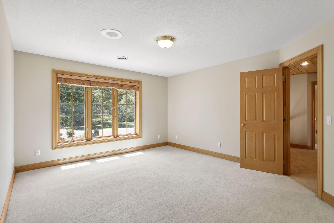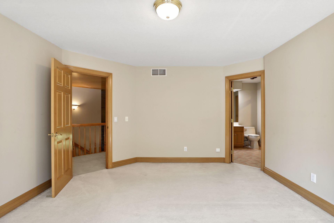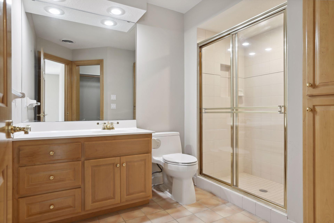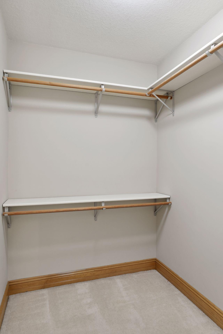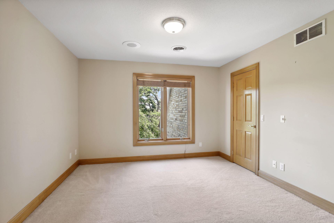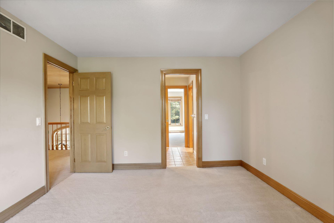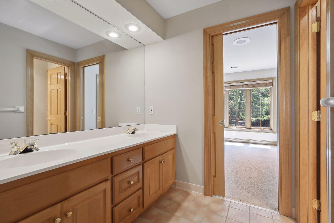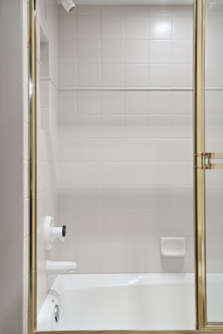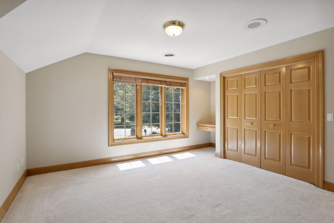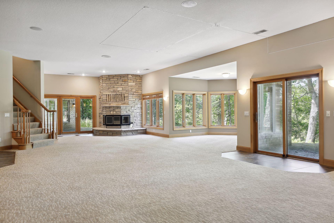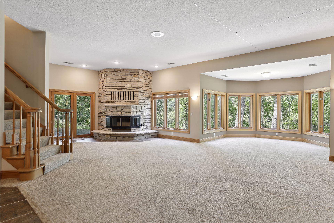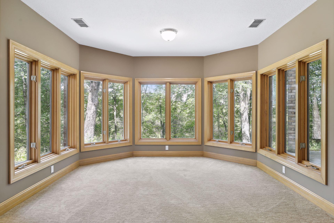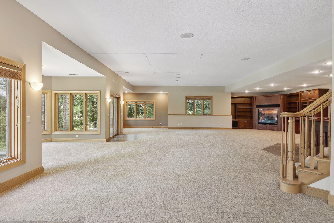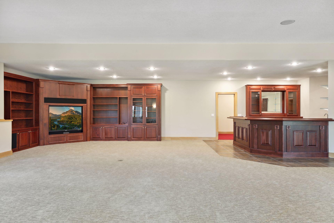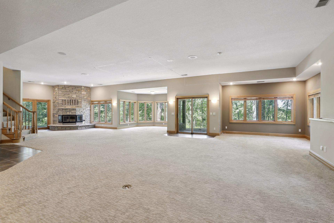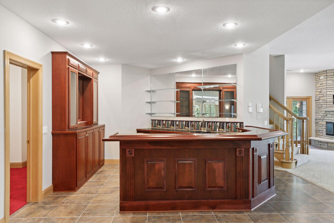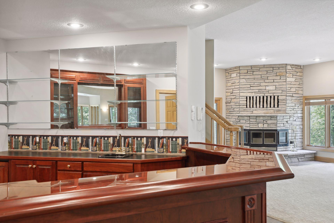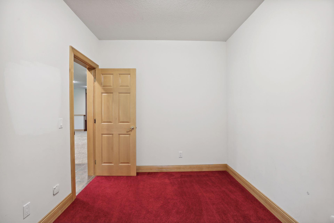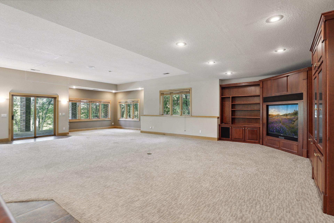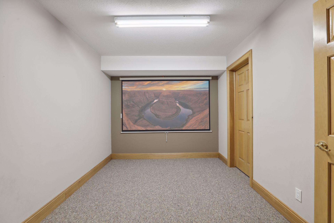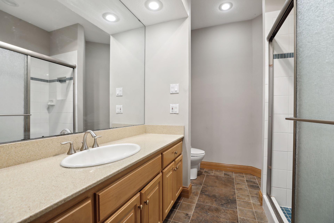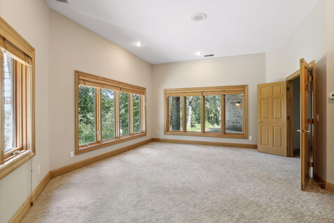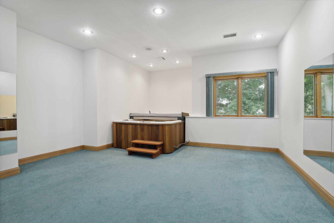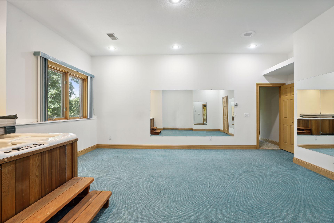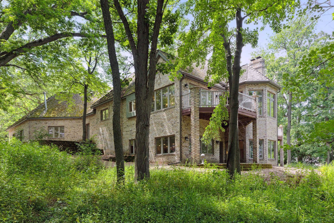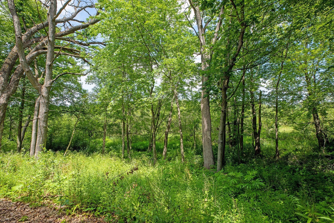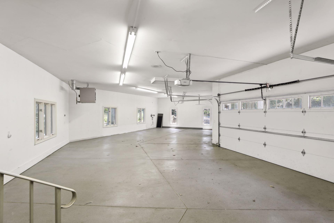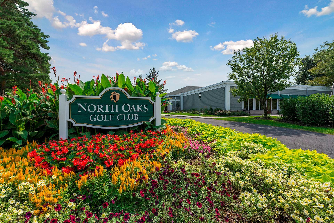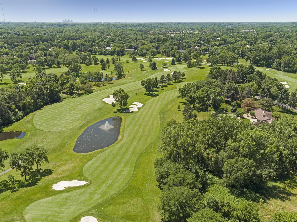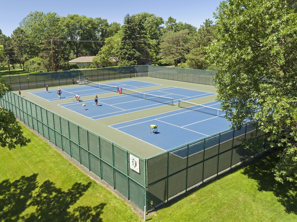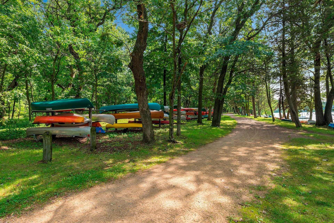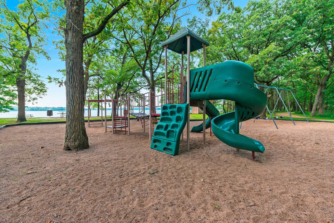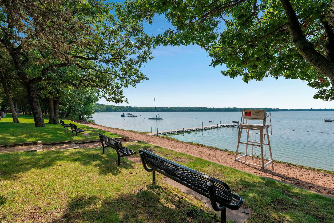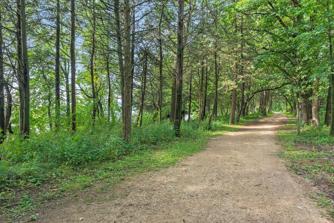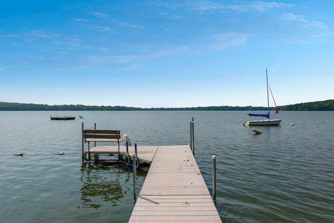56 PLEASANT LAKE ROAD
56 Pleasant Lake Road, North Oaks, 55127, MN
-
Price: $1,449,000
-
Status type: For Sale
-
City: North Oaks
-
Neighborhood: N/A
Bedrooms: 5
Property Size :7839
-
Listing Agent: NST16444,NST49987
-
Property type : Single Family Residence
-
Zip code: 55127
-
Street: 56 Pleasant Lake Road
-
Street: 56 Pleasant Lake Road
Bathrooms: 6
Year: 1992
Listing Brokerage: Edina Realty, Inc.
FEATURES
- Refrigerator
- Washer
- Dryer
- Dishwasher
- Water Softener Owned
- Disposal
- Cooktop
- Wall Oven
- Central Vacuum
- Water Osmosis System
- Iron Filter
- Water Filtration System
- Gas Water Heater
DETAILS
Situated on a private 1.45 acre lot, this executive, all-brick, 2-story home featuring main-level living is perfect for multi-generational living, too! Main floor is filled w/ natural lighting & boasts an open-concept floorplan. Greet guests from 2-story Foyer that opens to Living Rm w/ gas FP & Formal Dining Rm. Gourmet Kitchen features center island, bfast bar & Informal Dining Rm that walks out to grilling Deck. Enjoy Family Rm w/ gas FP & wet bar, Sun Rm & 2 guest Baths. Master Suite boasts spa-like Bath with His/Hers WIC & bath areas + walk out to 2nd Deck. Upstairs you’ll find 3 BRs, 1 w/ en-suite Bath & 2 sharing a J&J Bath. Lower level featuring heated floors opens to grand Rec Rm , large pub-style Wet Bar, wood FP & walks out to 2 backyard Patios. You’ll also find Office space, generous Exercise/Hot Tub Rm, 5th BR & Bath. No neighbors & stunning forest/wetland views to rear. Brick-paver circle drive leads to heated 4-car Garage w/ 3rd Patio in rear. Located in MV Schools!
INTERIOR
Bedrooms: 5
Fin ft² / Living Area: 7839 ft²
Below Ground Living: 3176ft²
Bathrooms: 6
Above Ground Living: 4663ft²
-
Basement Details: Walkout, Full, Finished, Drain Tiled, Sump Pump, Daylight/Lookout Windows,
Appliances Included:
-
- Refrigerator
- Washer
- Dryer
- Dishwasher
- Water Softener Owned
- Disposal
- Cooktop
- Wall Oven
- Central Vacuum
- Water Osmosis System
- Iron Filter
- Water Filtration System
- Gas Water Heater
EXTERIOR
Air Conditioning: Central Air
Garage Spaces: 4
Construction Materials: N/A
Foundation Size: 3439ft²
Unit Amenities:
-
- Patio
- Kitchen Window
- Deck
- Natural Woodwork
- Hardwood Floors
- Sun Room
- Ceiling Fan(s)
- Walk-In Closet
- Vaulted Ceiling(s)
- Security System
- In-Ground Sprinkler
- Exercise Room
- Main Floor Master Bedroom
- Kitchen Center Island
- Master Bedroom Walk-In Closet
- Wet Bar
- Tile Floors
Heating System:
-
- Forced Air
- Radiant Floor
ROOMS
| Main | Size | ft² |
|---|---|---|
| Living Room | 17x14 | 289 ft² |
| Dining Room | 16x13 | 256 ft² |
| Family Room | 31x21 | 961 ft² |
| Kitchen | 23x14 | 529 ft² |
| Bedroom 1 | 20x14 | 400 ft² |
| Sun Room | 12x11 | 144 ft² |
| Upper | Size | ft² |
|---|---|---|
| Bedroom 2 | 15x13 | 225 ft² |
| Bedroom 3 | 13x13 | 169 ft² |
| Bedroom 4 | 13x12 | 169 ft² |
| Lower | Size | ft² |
|---|---|---|
| Bedroom 5 | 20x16 | 400 ft² |
| Recreation Room | 35x23 | 1225 ft² |
| Bar/Wet Bar Room | 16x15 | 256 ft² |
| Exercise Room | 23x20 | 529 ft² |
| Office | 14x9 | 196 ft² |
LOT
Acres: N/A
Lot Size Dim.: 269x279x164x304
Longitude: 45.0917
Latitude: -93.1174
Zoning: Residential-Single Family
FINANCIAL & TAXES
Tax year: 2022
Tax annual amount: $12,469
MISCELLANEOUS
Fuel System: N/A
Sewer System: Private Sewer
Water System: Well,Private
ADITIONAL INFORMATION
MLS#: NST6219160
Listing Brokerage: Edina Realty, Inc.

ID: 945835
Published: July 06, 2022
Last Update: July 06, 2022
Views: 83


