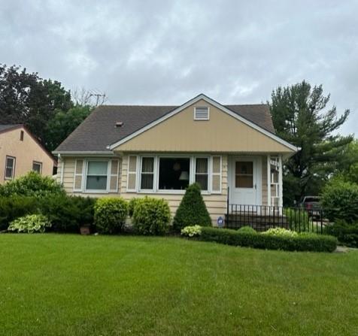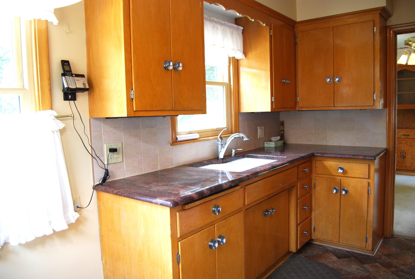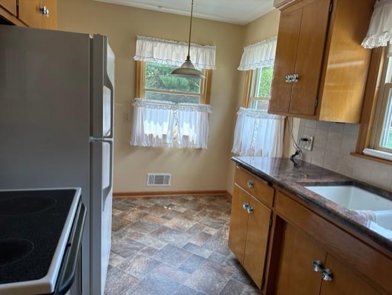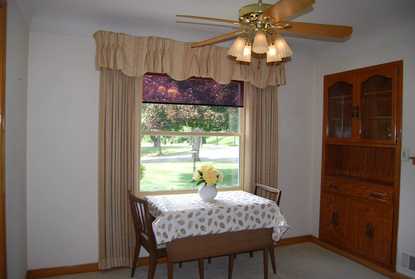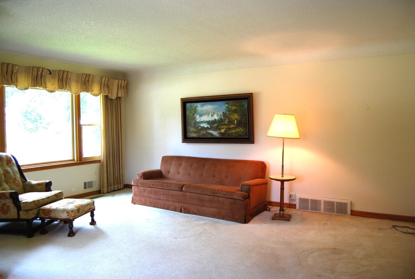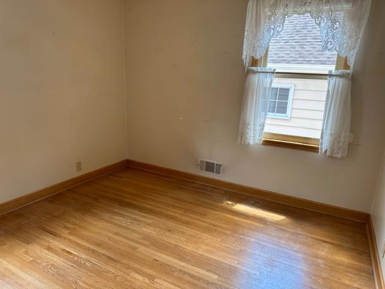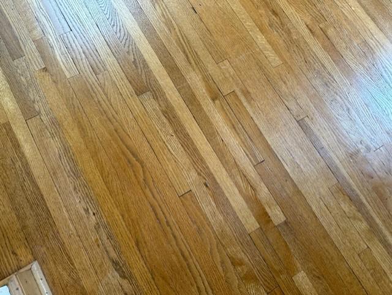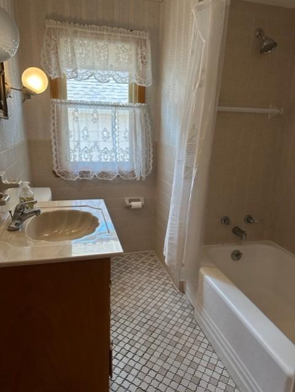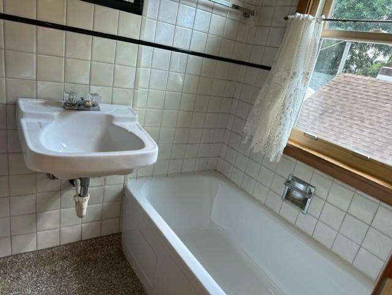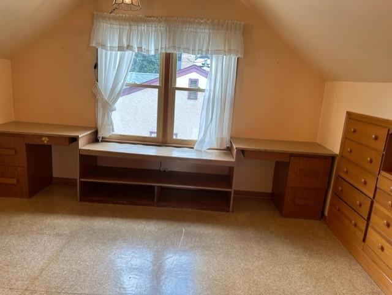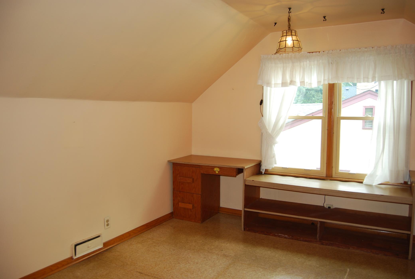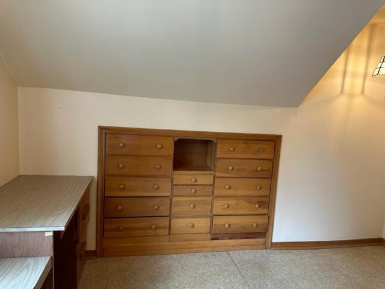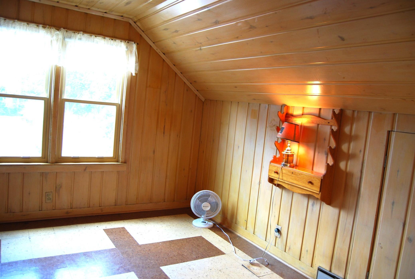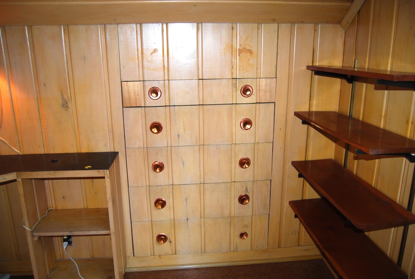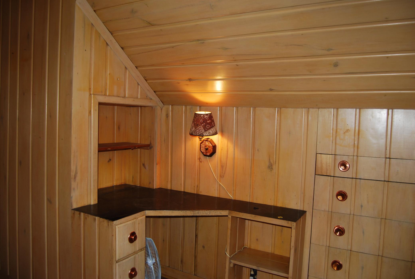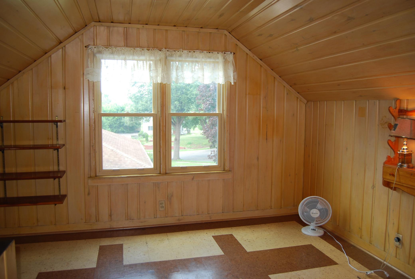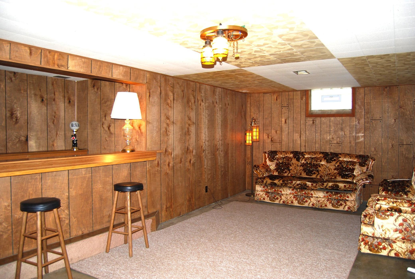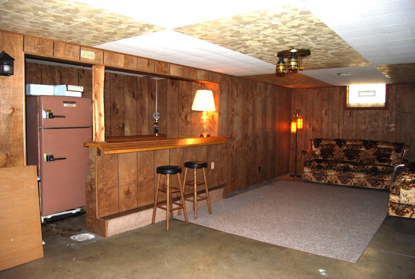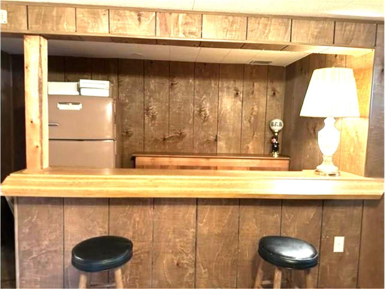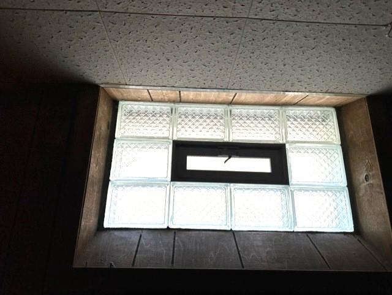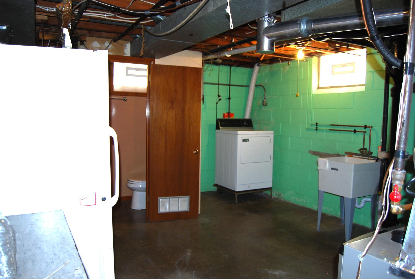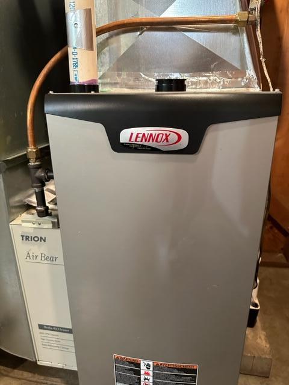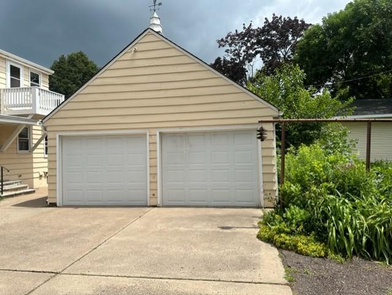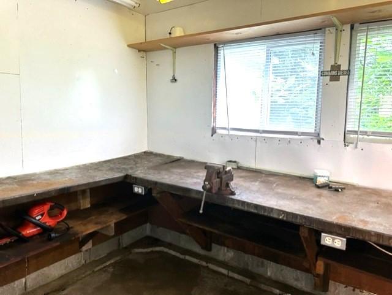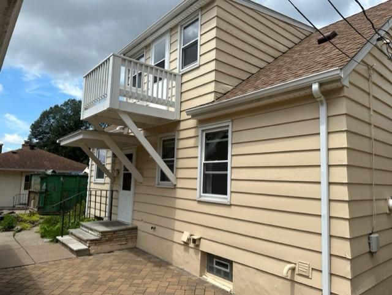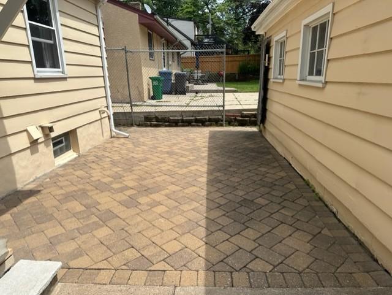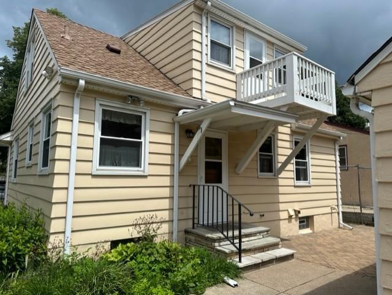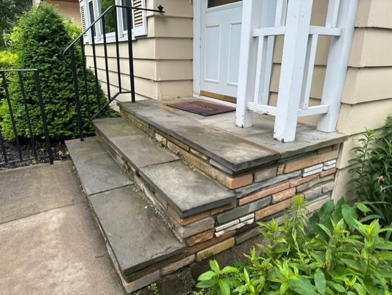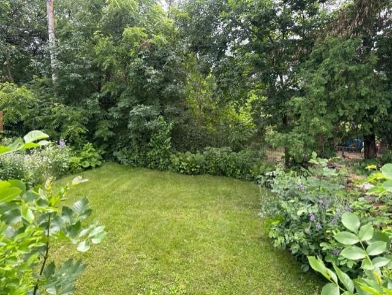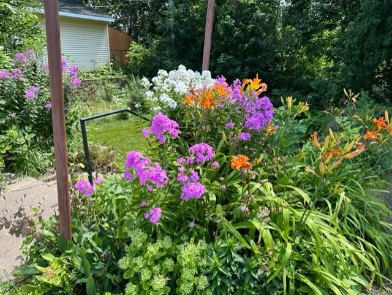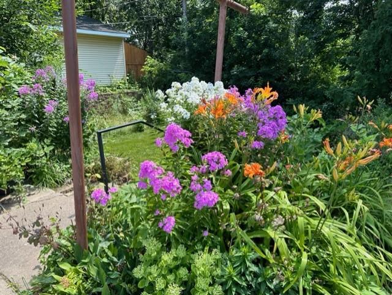560 36TH AVENUE
560 36th Avenue, Minneapolis, 55418, MN
-
Price: $304,900
-
Status type: For Sale
-
City: Minneapolis
-
Neighborhood: Columbia Park
Bedrooms: 4
Property Size :1968
-
Listing Agent: NST17994,NST87107
-
Property type : Single Family Residence
-
Zip code: 55418
-
Street: 560 36th Avenue
-
Street: 560 36th Avenue
Bathrooms: 3
Year: 1956
Listing Brokerage: RE/MAX Results
FEATURES
- Range
- Refrigerator
- Washer
- Dryer
- Freezer
DETAILS
Lovingly maintained by the original owners! Beautiful hardwood flooring throughout (under carpet too!) Updated roof, Newer quality windows, updated high efficiency furnace and water heater. Kitchen has granite counter tops! Note the pocket door! Dining area in LR has a built-in hutch. There's a bathroom on each level. *Ceramic tile main floor bath. Plus a stool and a shower in the basement bath. Super cute and cozy upper level bedrooms have built in drawers and desks! The upper level full bath has a new toilet. The freezer in the LL is included. Note the bar in the LL family room with a sink! The oversized garage (27 X 22) has an attached shop and an attic w/ stairs. Note the car hoist in the garage for that "car guy." There is also a work shop in the basement. Quality high end Rusco installed triple pane windows with wood look inside. Superbly maintained!
INTERIOR
Bedrooms: 4
Fin ft² / Living Area: 1968 ft²
Below Ground Living: 680ft²
Bathrooms: 3
Above Ground Living: 1288ft²
-
Basement Details: Block, Finished, Full,
Appliances Included:
-
- Range
- Refrigerator
- Washer
- Dryer
- Freezer
EXTERIOR
Air Conditioning: Central Air
Garage Spaces: 2
Construction Materials: N/A
Foundation Size: 888ft²
Unit Amenities:
-
- Patio
- Kitchen Window
- Natural Woodwork
- Hardwood Floors
- Ceiling Fan(s)
- Washer/Dryer Hookup
- Tile Floors
Heating System:
-
- Forced Air
ROOMS
| Main | Size | ft² |
|---|---|---|
| Kitchen | 13.4 X 8 | 178.67 ft² |
| Living Room | 16.9 X 18.6 | 283.08 ft² |
| Bedroom 1 | 10 X 12.7 | 105.83 ft² |
| Bedroom 2 | 10.6 X 10 | 111.3 ft² |
| Upper | Size | ft² |
|---|---|---|
| Bedroom 3 | 11.9 X 11 | 139.83 ft² |
| Bedroom 4 | 11.10 X 11.10 | 131.35 ft² |
| Lower | Size | ft² |
|---|---|---|
| Family Room | 28 X 12 | 784 ft² |
| Bar/Wet Bar Room | 10.9 X 5 | 117.18 ft² |
LOT
Acres: N/A
Lot Size Dim.: 60 X 140
Longitude: 45.0334
Latitude: -93.2574
Zoning: Residential-Single Family
FINANCIAL & TAXES
Tax year: 2024
Tax annual amount: $3,923
MISCELLANEOUS
Fuel System: N/A
Sewer System: City Sewer/Connected
Water System: City Water/Connected
ADITIONAL INFORMATION
MLS#: NST7614647
Listing Brokerage: RE/MAX Results

ID: 3129137
Published: July 06, 2024
Last Update: July 06, 2024
Views: 36


